413 Shadowwood Trail, Ovilla, TX 75154
Local realty services provided by:Better Homes and Gardens Real Estate Rhodes Realty
Listed by:rod campbell541-913-0367
Office:great western realty
MLS#:20957407
Source:GDAR
Price summary
- Price:$398,900
- Price per sq. ft.:$196.31
About this home
This beautifully renovated three-bedroom, two-bath home offers the perfect blend of modern elegance and everyday comfort. Upon entering, you’re greeted by a bright and inviting living room, featuring a fireplace, ceiling fan, and ample natural light—an ideal space for both relaxation and entertaining. The fully updated kitchen features butcher block countertops and a farmhouse sink, offering a contemporary design that is both chic and practical.
The open-concept layout includes generously sized bedrooms, highlighted by a primary suite with a newly remodeled ensuite bathroom. Fresh paint and premium #1 grade solid oak flooring throughout.
Step outside to a landscaped backyard offering a peaceful retreat for quiet moments or lively gatherings. Nestled in a sought-after neighborhood with top-rated schools and convenient access to local amenities, this move-in-ready home perfectly balances sophistication and practicality. Don’t miss the chance to start your next chapter in this remarkable property!
Contact an agent
Home facts
- Year built:1979
- Listing ID #:20957407
- Added:120 day(s) ago
- Updated:October 05, 2025 at 11:33 AM
Rooms and interior
- Bedrooms:3
- Total bathrooms:2
- Full bathrooms:2
- Living area:2,032 sq. ft.
Heating and cooling
- Cooling:Ceiling Fans, Central Air, Electric
- Heating:Central, Electric, Fireplaces
Structure and exterior
- Year built:1979
- Building area:2,032 sq. ft.
- Lot area:0.47 Acres
Schools
- High school:Red Oak
- Middle school:Red Oak
- Elementary school:Shields
Finances and disclosures
- Price:$398,900
- Price per sq. ft.:$196.31
- Tax amount:$6,288
New listings near 413 Shadowwood Trail
- New
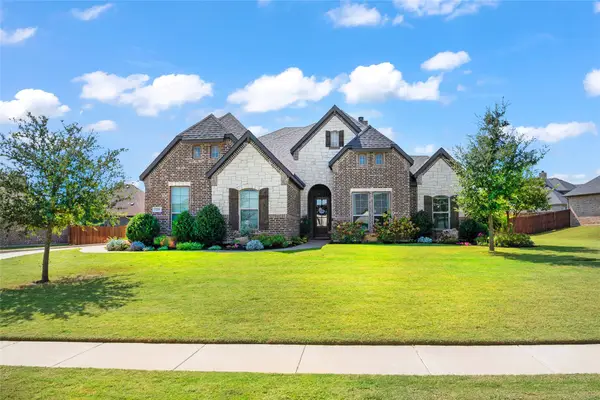 $549,900Active4 beds 4 baths2,799 sq. ft.
$549,900Active4 beds 4 baths2,799 sq. ft.7220 Judy Drive, Ovilla, TX 75154
MLS# 21068483Listed by: CENTURY 21 JUDGE FITE COMPANY - Open Sun, 1am to 4pmNew
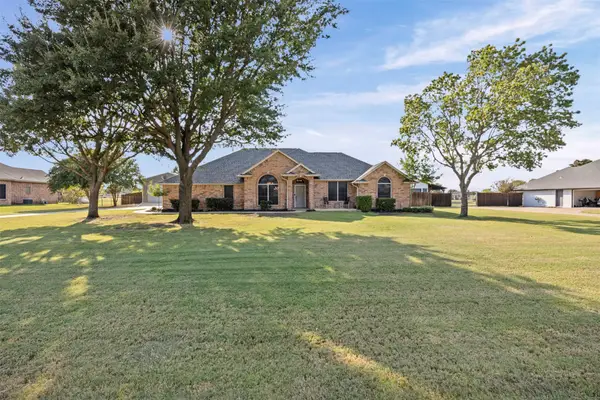 $550,000Active3 beds 3 baths2,143 sq. ft.
$550,000Active3 beds 3 baths2,143 sq. ft.4070 Windmill Ridge Circle, Ovilla, TX 75154
MLS# 21074755Listed by: KELLER WILLIAMS REALTY - New
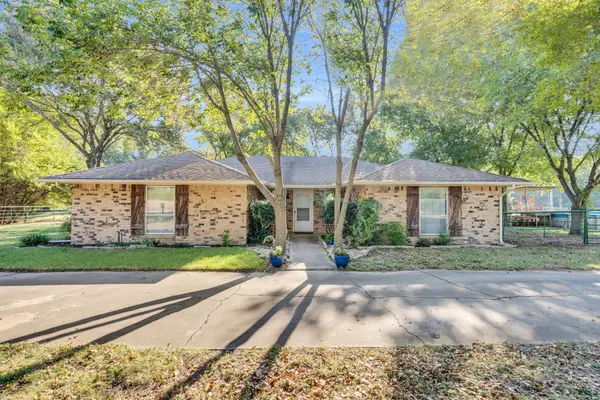 $649,900Active3 beds 2 baths1,754 sq. ft.
$649,900Active3 beds 2 baths1,754 sq. ft.111 Oak Creek Lane, Ovilla, TX 75154
MLS# 21076469Listed by: KELLER WILLIAMS REALTY - New
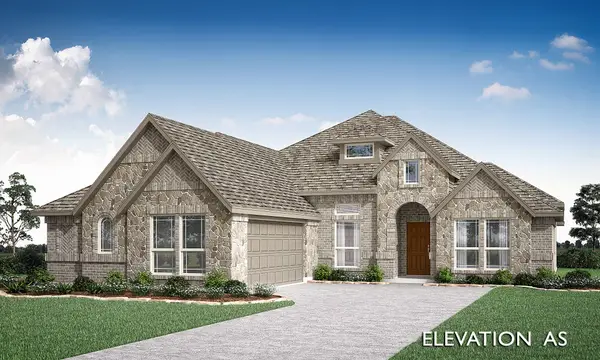 $480,000Active4 beds 3 baths2,260 sq. ft.
$480,000Active4 beds 3 baths2,260 sq. ft.3457 Nightingale Lane, Midlothian, TX 76065
MLS# 21062929Listed by: VISIONS REALTY & INVESTMENTS - New
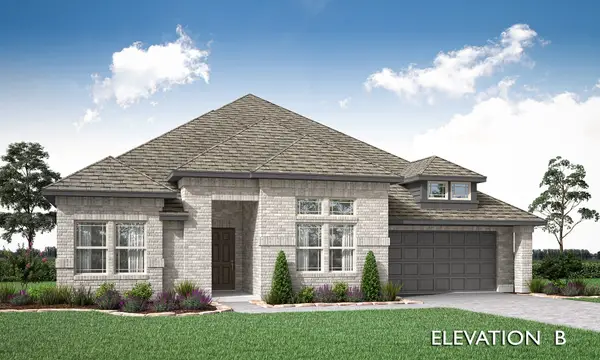 $490,000Active4 beds 3 baths2,527 sq. ft.
$490,000Active4 beds 3 baths2,527 sq. ft.3453 Nightingale Lane, Midlothian, TX 76065
MLS# 21063024Listed by: VISIONS REALTY & INVESTMENTS - Open Sun, 12 to 7pmNew
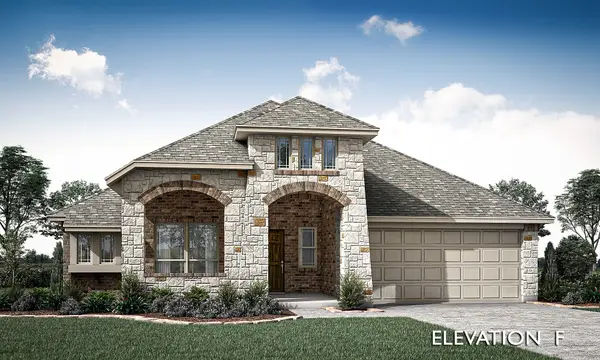 $485,000Active3 beds 2 baths2,313 sq. ft.
$485,000Active3 beds 2 baths2,313 sq. ft.3449 Nightingale Lane, Midlothian, TX 76065
MLS# 21062954Listed by: VISIONS REALTY & INVESTMENTS - New
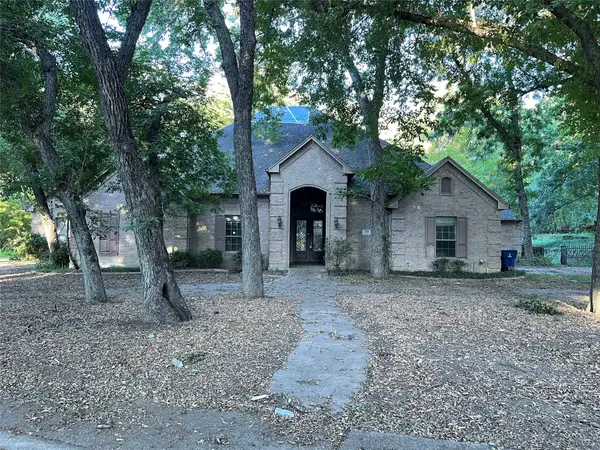 $550,000Active6 beds 4 baths4,527 sq. ft.
$550,000Active6 beds 4 baths4,527 sq. ft.110 Bent Tree Lane, Ovilla, TX 75154
MLS# 21074783Listed by: EXP REALTY LLC - New
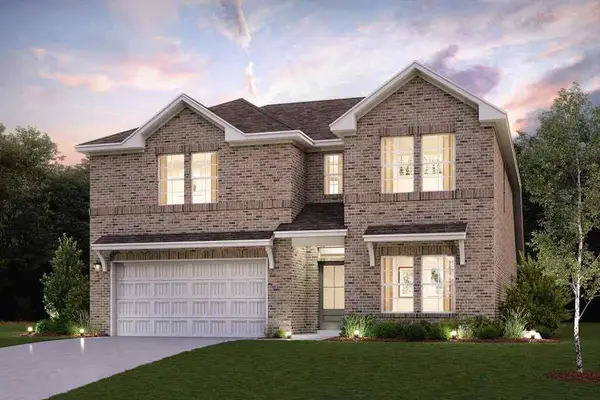 $410,900Active4 beds 3 baths2,596 sq. ft.
$410,900Active4 beds 3 baths2,596 sq. ft.318 Amberville Drive, Red Oak, TX 75154
MLS# 21071554Listed by: CENTURY COMMUNITIES - New
 $599,999Active5 beds 3 baths2,784 sq. ft.
$599,999Active5 beds 3 baths2,784 sq. ft.3910 Monterrey Oak Way, Ovilla, TX 75154
MLS# 21070259Listed by: TERO REAL ESTATE - Open Mon, 10am to 7pm
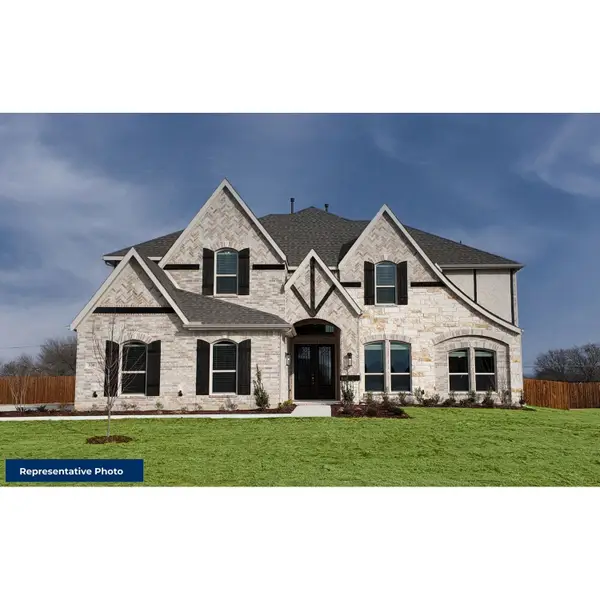 $907,618Active5 beds 4 baths4,491 sq. ft.
$907,618Active5 beds 4 baths4,491 sq. ft.121 Broadmoor Lane, Ovilla, TX 75154
MLS# 21066396Listed by: HOMESUSA.COM
