7431 Bald Cypress Drive, Ovilla, TX 75154
Local realty services provided by:Better Homes and Gardens Real Estate Senter, REALTORS(R)
Listed by:lacey walker
Office:nextgen real estate properties
MLS#:21047050
Source:GDAR
Price summary
- Price:$640,000
- Price per sq. ft.:$181.46
- Monthly HOA dues:$32.08
About this home
Better Than New! Stunning John Houston Home in Bryson Manor – Zoned to Midlothian ISD & Heritage High School. Welcome to this impeccably maintained, 2-year-old Jackson plan by John Houston Homes, nestled in the highly desirable Bryson Manor community. This thoughtfully designed 4-bedroom, 3-bath home offers a smart, functional layout with luxury finishes and room for everyone. Enjoy serene lake and pavilion views right from your front yard—this home faces the community pond and covered pavilion, offering a picturesque and peaceful setting you’ll love coming home to.
Inside, you’ll find 8' doors throughout, custom-painted ceiling-height cabinetry, rich wood flooring, and a striking wood-wrapped island anchoring the bright, open kitchen. The spacious kitchen features quartz countertops and flows seamlessly into the large living area—ideal for entertaining or relaxed nights in. The 42-inch wood-burning fireplace with floor-to-ceiling stone adds cozy sophistication. Downstairs boasts a private study, formal dining room, and two full bedroom suites—including a luxurious primary suite and separate guest room. Upstairs, a large game room and media room offer endless space for fun, study, or relaxation. This home is truly move-in ready, featuring upgraded carpet and tile, window blinds, an extended covered patio, and Low-E film on front and side windows for added energy efficiency. Enjoy your morning coffee on the oversized patio overlooking the fenced backyard, which includes a storage shed and backs to peaceful open land—no rear neighbors! There's even plenty of space to add your dream pool. Located in a quiet, stylish neighborhood with wide streets, and just 35 minutes from downtown Dallas, this home offers the perfect balance of comfort, beauty, and convenience. Don’t miss your chance to own this better-than-new beauty in one of Midlothian’s most sought-after communities. Schedule your showing today!
Contact an agent
Home facts
- Year built:2022
- Listing ID #:21047050
- Added:62 day(s) ago
- Updated:November 01, 2025 at 11:41 AM
Rooms and interior
- Bedrooms:4
- Total bathrooms:3
- Full bathrooms:3
- Living area:3,527 sq. ft.
Heating and cooling
- Cooling:Ceiling Fans, Central Air
- Heating:Electric, Fireplaces
Structure and exterior
- Roof:Composition
- Year built:2022
- Building area:3,527 sq. ft.
- Lot area:0.35 Acres
Schools
- High school:Heritage
- Middle school:Midlothian
- Elementary school:Dolores McClatchey
Finances and disclosures
- Price:$640,000
- Price per sq. ft.:$181.46
- Tax amount:$11,448
New listings near 7431 Bald Cypress Drive
- New
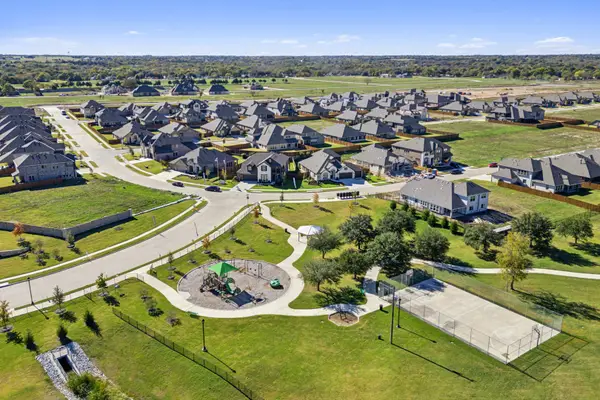 $596,659Active4 beds 3 baths3,000 sq. ft.
$596,659Active4 beds 3 baths3,000 sq. ft.205 Hollingsworth Lane, Glenn Heights, TX 75154
MLS# 21101558Listed by: HOMESUSA.COM - New
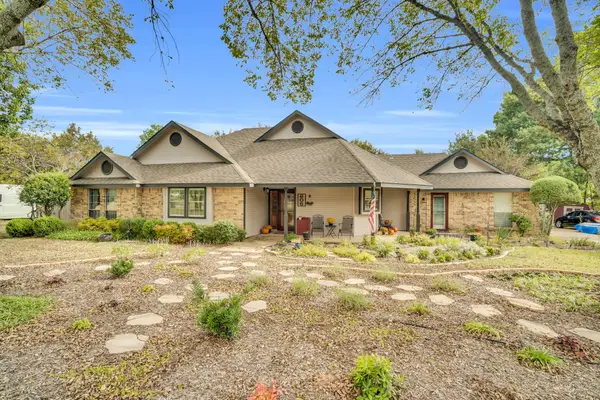 $475,000Active4 beds 3 baths2,162 sq. ft.
$475,000Active4 beds 3 baths2,162 sq. ft.606 Buckboard Street, Ovilla, TX 75154
MLS# 21099464Listed by: KELLER WILLIAMS REALTY - New
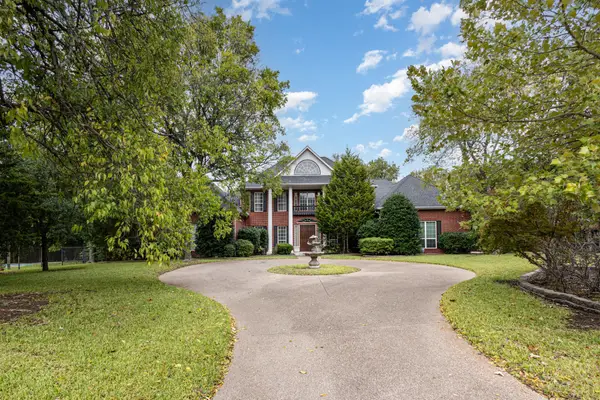 $680,000Active5 beds 4 baths3,845 sq. ft.
$680,000Active5 beds 4 baths3,845 sq. ft.105 Woodlands Court, Ovilla, TX 75154
MLS# 21099611Listed by: MARK SPAIN REAL ESTATE - Open Sat, 11am to 2pmNew
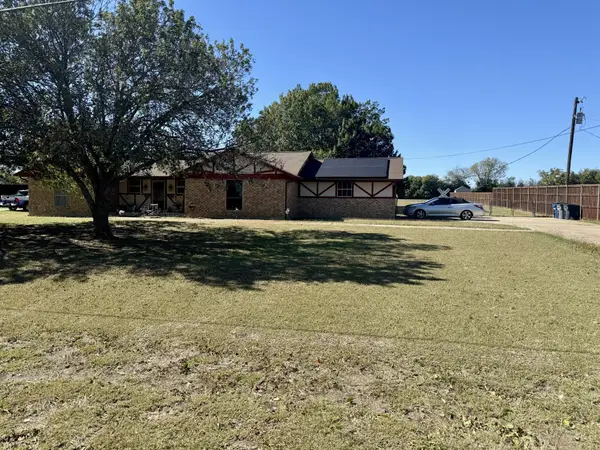 $394,900Active3 beds 2 baths1,671 sq. ft.
$394,900Active3 beds 2 baths1,671 sq. ft.707 Buckboard Street, Ovilla, TX 75154
MLS# 21099724Listed by: TERO REAL ESTATE - New
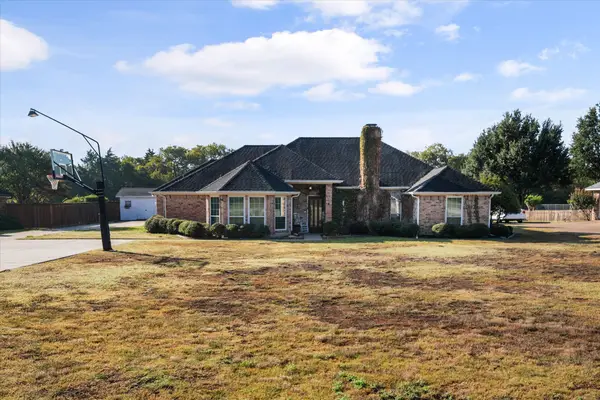 $429,000Active3 beds 2 baths1,866 sq. ft.
$429,000Active3 beds 2 baths1,866 sq. ft.120 Suburban Drive, Ovilla, TX 75154
MLS# 21099065Listed by: BIAN REALTY - New
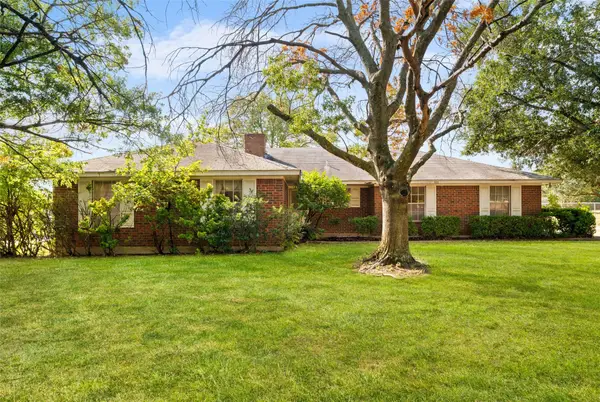 $249,900Active3 beds 2 baths1,386 sq. ft.
$249,900Active3 beds 2 baths1,386 sq. ft.602 Cardinal Drive, Ovilla, TX 75154
MLS# 21092933Listed by: CENTURY 21 JUDGE FITE CO. - New
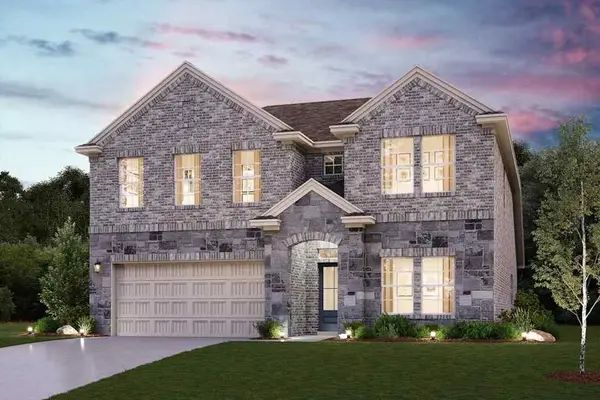 $411,900Active4 beds 3 baths2,594 sq. ft.
$411,900Active4 beds 3 baths2,594 sq. ft.321 Amberville Drive, Red Oak, TX 75154
MLS# 21096126Listed by: CENTURY COMMUNITIES - New
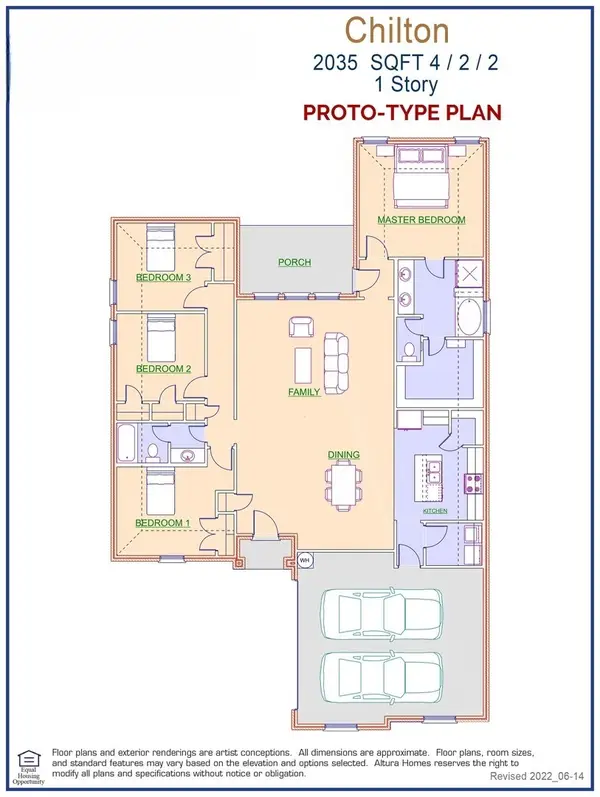 $367,345Active4 beds 2 baths2,035 sq. ft.
$367,345Active4 beds 2 baths2,035 sq. ft.412 Maltese, Red Oak, TX 75154
MLS# 21092870Listed by: HOMESUSA.COM - New
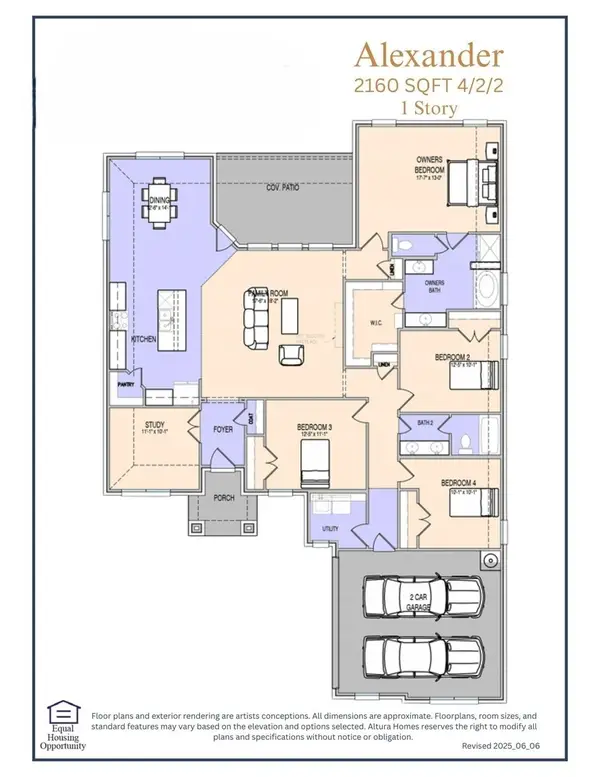 $390,885Active4 beds 2 baths2,160 sq. ft.
$390,885Active4 beds 2 baths2,160 sq. ft.420 Maltese, Red Oak, TX 75154
MLS# 21092886Listed by: HOMESUSA.COM - New
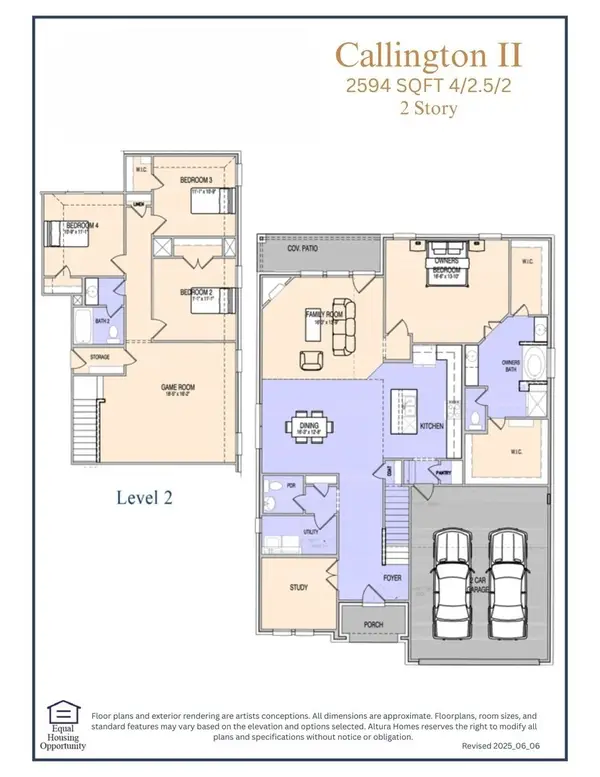 $432,778Active4 beds 3 baths2,594 sq. ft.
$432,778Active4 beds 3 baths2,594 sq. ft.306 Maltese, Red Oak, TX 75154
MLS# 21092895Listed by: HOMESUSA.COM
