5 Stone Creek, Panorama Village, TX 77304
Local realty services provided by:Better Homes and Gardens Real Estate Hometown
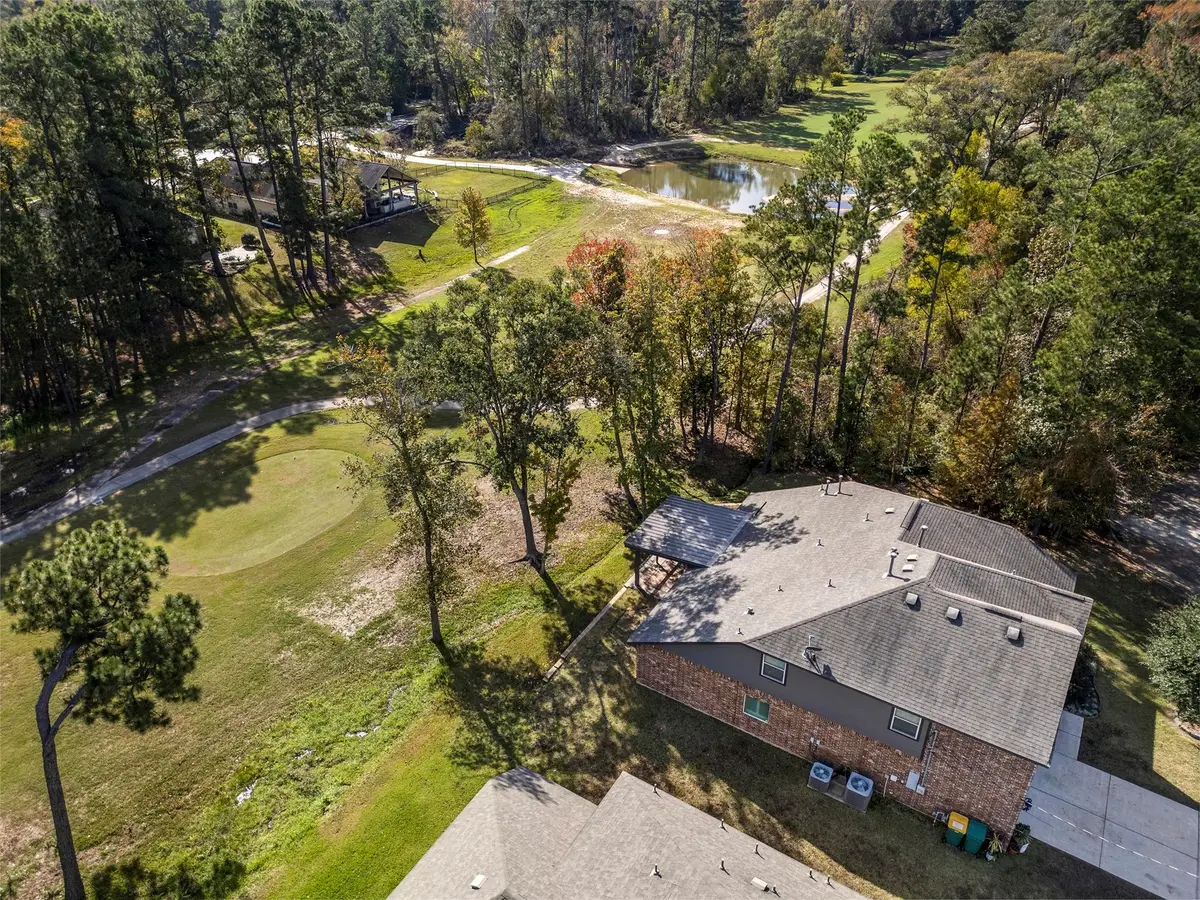
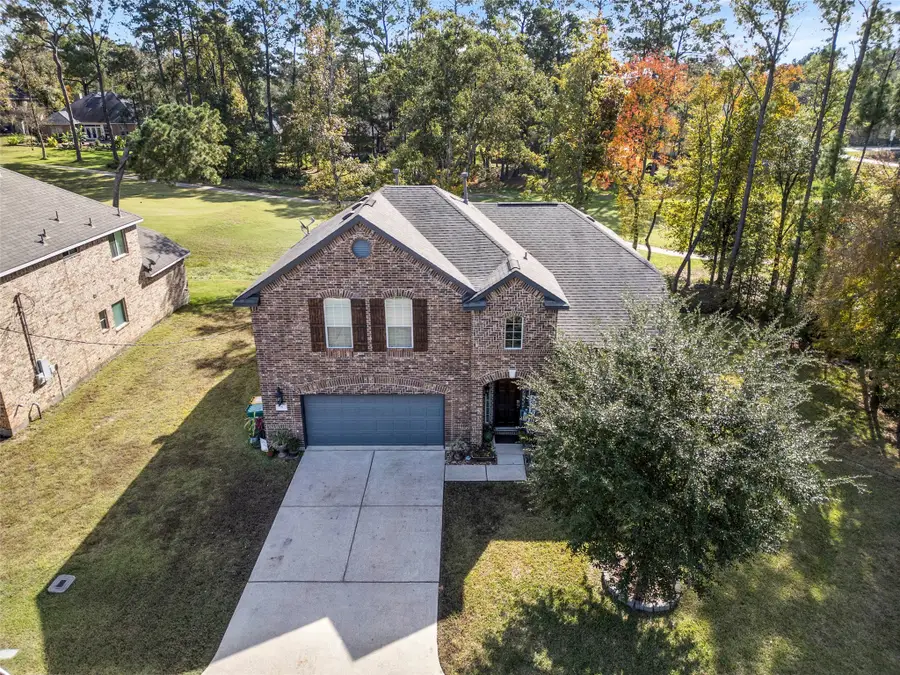
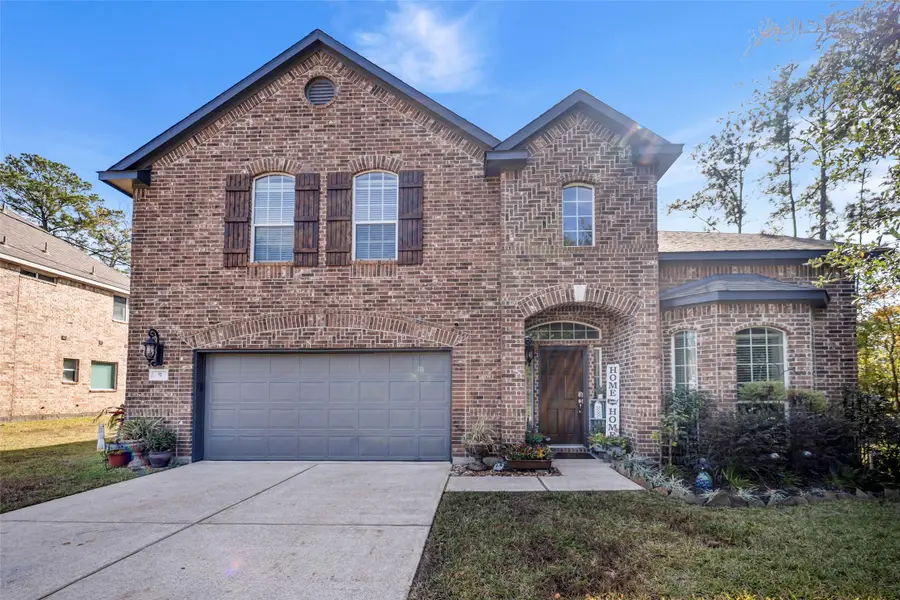
5 Stone Creek,Panorama Village, TX 77304
$438,900
- 4 Beds
- 4 Baths
- 3,060 sq. ft.
- Single family
- Active
Listed by:lisa fay
Office:coldwell banker realty - the woodlands
MLS#:50771371
Source:HARMLS
Price summary
- Price:$438,900
- Price per sq. ft.:$143.43
About this home
The best value just got better- new price below competing homes. 2/1 bdown. This Like-new 2-story home is located on the 23rd hole of the Panorama Golf Club & has amazing views! Enjoy the surroundings from the new covered patio, where you can unwind while enjoying relaxing golf course views. The bonus expansive side-yard, creates the perfect place to relax. Impeccably maintained 4 bed/ 3.5 bath home boasts new kitchen appliances, custom shutters, new outdoor oasis, fresh paint & rich wood floors. The granite peninsula & under-counter lights are inviting to every chef. 1st floor primary bedroom includes a spa-like bath w/dual sinks, granite counters, & separate shower & tub. Upstairs, the generously sized bonus room has space for lots of fun! All amenities, including parks, are open to the public & membership isn't required to enjoy the clubhouse. You can pay to play or be a member of the golf club. No HOA fees & a low tax rate too.
Contact an agent
Home facts
- Year built:2014
- Listing Id #:50771371
- Updated:August 18, 2025 at 11:38 AM
Rooms and interior
- Bedrooms:4
- Total bathrooms:4
- Full bathrooms:3
- Half bathrooms:1
- Living area:3,060 sq. ft.
Heating and cooling
- Cooling:Central Air, Electric
- Heating:Central, Gas
Structure and exterior
- Roof:Composition
- Year built:2014
- Building area:3,060 sq. ft.
- Lot area:0.18 Acres
Schools
- High school:WILLIS HIGH SCHOOL
- Middle school:ROBERT P. BRABHAM MIDDLE SCHOOL
- Elementary school:LAGWAY ELEMENTARY SCHOOL
Utilities
- Sewer:Public Sewer
Finances and disclosures
- Price:$438,900
- Price per sq. ft.:$143.43
- Tax amount:$7,568 (2024)
New listings near 5 Stone Creek
- New
 $529,000Active3 beds 4 baths2,932 sq. ft.
$529,000Active3 beds 4 baths2,932 sq. ft.100 Hiwon Drive, Conroe, TX 77304
MLS# 87003875Listed by: EXP REALTY LLC - New
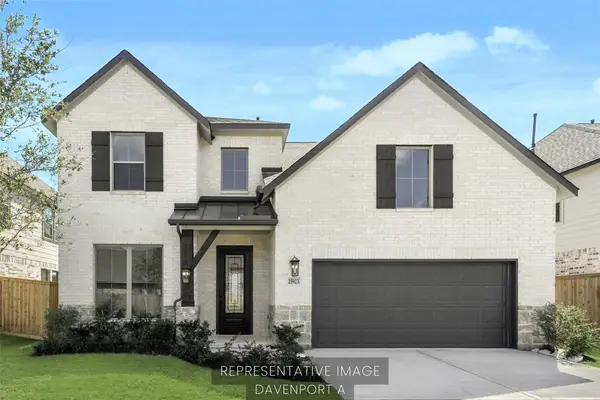 $529,259Active4 beds 4 baths2,782 sq. ft.
$529,259Active4 beds 4 baths2,782 sq. ft.1144 Beals Creek Street, Conroe, TX 77304
MLS# 49775961Listed by: WESTIN HOMES  $30,000Pending0.07 Acres
$30,000Pending0.07 Acres168 Mid Pines Drive, Conroe, TX 77304
MLS# 60182797Listed by: RE/MAX INTEGRITY- New
 $460,000Active4 beds 3 baths2,225 sq. ft.
$460,000Active4 beds 3 baths2,225 sq. ft.85 Lakeway Ct Court, Conroe, TX 77304
MLS# 82091724Listed by: ELEV8 PROPERTIES - New
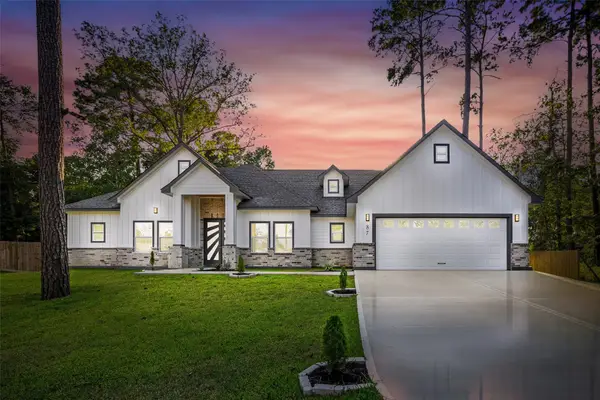 $460,000Active4 beds 3 baths2,407 sq. ft.
$460,000Active4 beds 3 baths2,407 sq. ft.87 Lakeway Ct Court, Conroe, TX 77304
MLS# 35661055Listed by: ELEV8 PROPERTIES 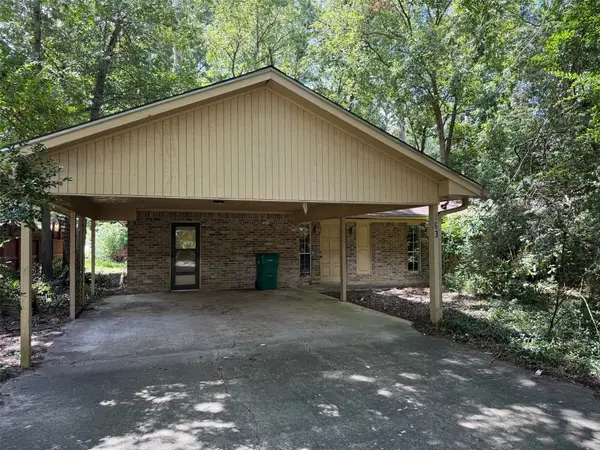 $165,000Pending2 beds 2 baths1,610 sq. ft.
$165,000Pending2 beds 2 baths1,610 sq. ft.163 Custers Court, Panorama Village, TX 77304
MLS# 50481208Listed by: RE/MAX INTEGRITY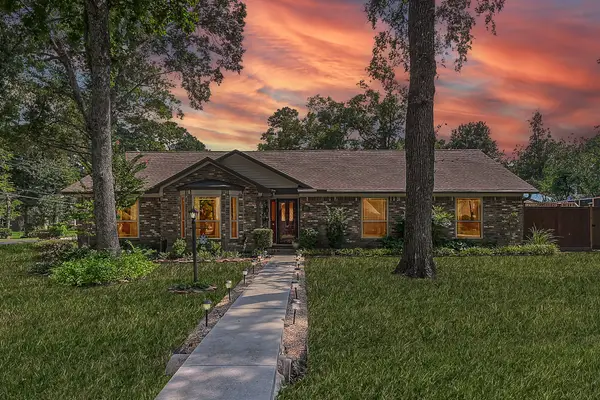 $447,000Pending3 beds 3 baths2,758 sq. ft.
$447,000Pending3 beds 3 baths2,758 sq. ft.124 Bay Court, Conroe, TX 77304
MLS# 78721381Listed by: JLA REALTY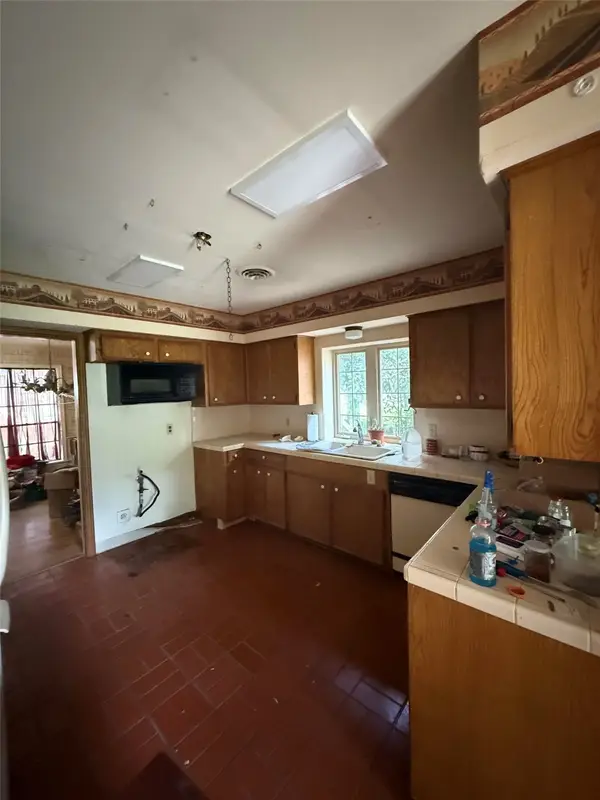 $212,500Pending3 beds 2 baths2,027 sq. ft.
$212,500Pending3 beds 2 baths2,027 sq. ft.28 Winged Foot Drive, Conroe, TX 77304
MLS# 50675564Listed by: BEYCOME BROKERAGE REALTY, LLC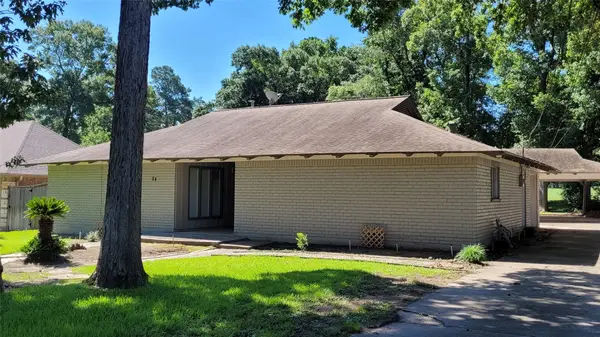 $334,900Active3 beds 2 baths2,272 sq. ft.
$334,900Active3 beds 2 baths2,272 sq. ft.24 Greentree Lane, Conroe, TX 77304
MLS# 35855984Listed by: CB&A, REALTORS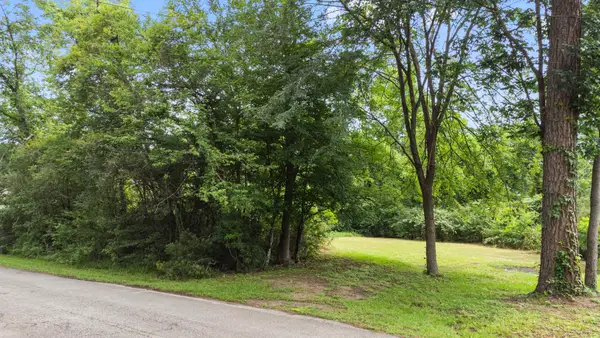 $30,000Active0.19 Acres
$30,000Active0.19 Acres3 Hanover, Conroe, TX 77304
MLS# 10414606Listed by: KELLER WILLIAMS PLATINUM

