4303 Willow Ridge Drive, Parker, TX 75002
Local realty services provided by:Better Homes and Gardens Real Estate Senter, REALTORS(R)
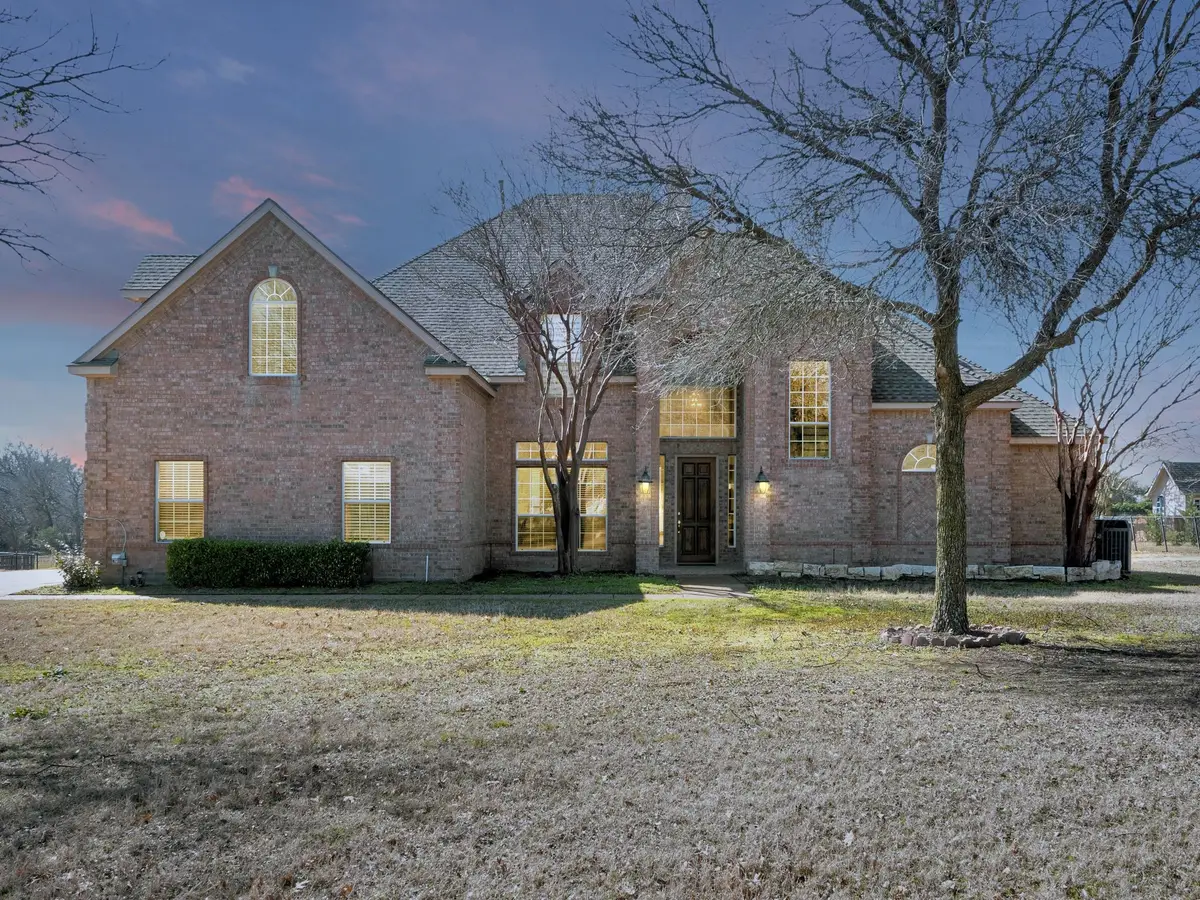
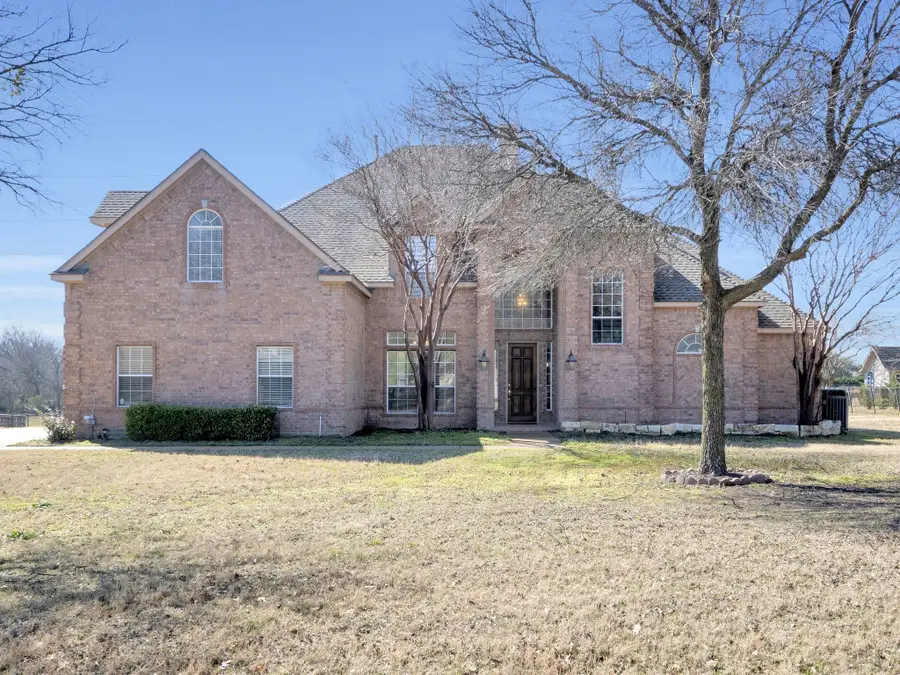

Listed by:bob george888-455-6040
Office:fathom realty llc.
MLS#:20856332
Source:GDAR
Price summary
- Price:$660,000
- Price per sq. ft.:$181.57
- Monthly HOA dues:$34.58
About this home
Seller to pay $10,000.00 of buyers closing cost with acceptable offer. Gorgeous property located on approx 1.25 acres.The owner recently installed porcelin tile flooring. The remodal includes quartz countertops through out, spindles on the stairway, carpeting in bedrooms, all comodes were recently installed with many other upgrades including a beautiful decorative fireplace in the living room.The huge kitchen is a chefs or entertainers delight. Large Kitchen Island, Gigantic pantry, a large farm sink, double oven etc.Also on the 1st floor is a spacious living area, large dining room, large primary suite with ample closet space, stand up tub, dual vanities plus more. Up stairs features a massive game room with ample storage. 4 spacious secondary bedrooms and another attic closet with plenty of storage space and possibly enough space to build another room if needed. The back of the home features a huge covered patio approximately 38x 21 feet. Also they have a spacious storage area that could possibly be converted into an outdoor kitchen or entertainment area. They back yard is extremely large and has plenty of room for pools, swing sets trampolines etc or let your imagination get creative. Great location with schools in the Plano ISD.
Contact an agent
Home facts
- Year built:2000
- Listing Id #:20856332
- Added:167 day(s) ago
- Updated:August 13, 2025 at 01:44 AM
Rooms and interior
- Bedrooms:5
- Total bathrooms:4
- Full bathrooms:3
- Half bathrooms:1
- Living area:3,635 sq. ft.
Heating and cooling
- Cooling:Ceiling Fans, Central Air, Wall Window Units
- Heating:Central, Natural Gas
Structure and exterior
- Roof:Composition
- Year built:2000
- Building area:3,635 sq. ft.
- Lot area:1.25 Acres
Schools
- High school:Williams
- Middle school:Bowman
- Elementary school:Hickey
Finances and disclosures
- Price:$660,000
- Price per sq. ft.:$181.57
- Tax amount:$10,912
New listings near 4303 Willow Ridge Drive
- New
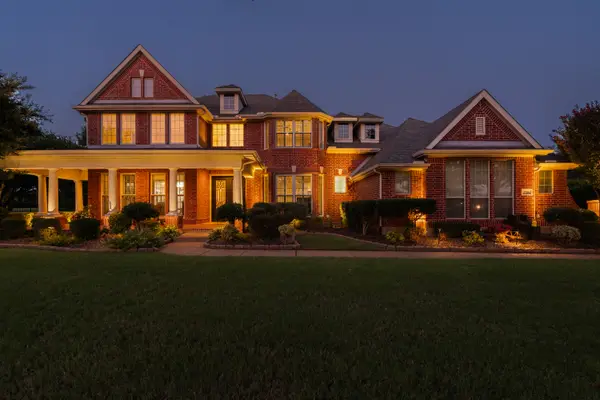 $1,235,000Active4 beds 4 baths3,971 sq. ft.
$1,235,000Active4 beds 4 baths3,971 sq. ft.2708 Dublin Park Drive, Parker, TX 75094
MLS# 21022838Listed by: BRIGGS FREEMAN SOTHEBY'S INT'L  $500,000Active3 beds 2 baths2,296 sq. ft.
$500,000Active3 beds 2 baths2,296 sq. ft.5609 Elisa Lane, Parker, TX 75002
MLS# 20989293Listed by: KELLER WILLIAMS REALTY ALLEN $2,148,583Pending5 beds 7 baths7,324 sq. ft.
$2,148,583Pending5 beds 7 baths7,324 sq. ft.5508 Somerset Drive, Parker, TX 75002
MLS# 21019797Listed by: ROYAL REALTY, INC.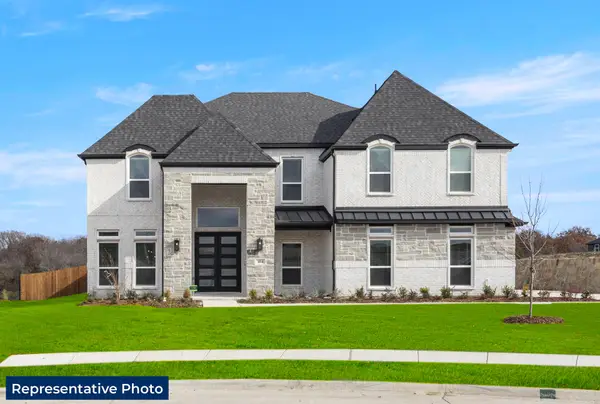 $1,591,613Active6 beds 4 baths4,580 sq. ft.
$1,591,613Active6 beds 4 baths4,580 sq. ft.5001 Keswick Drive, Parker, TX 75002
MLS# 21013194Listed by: HOMESUSA.COM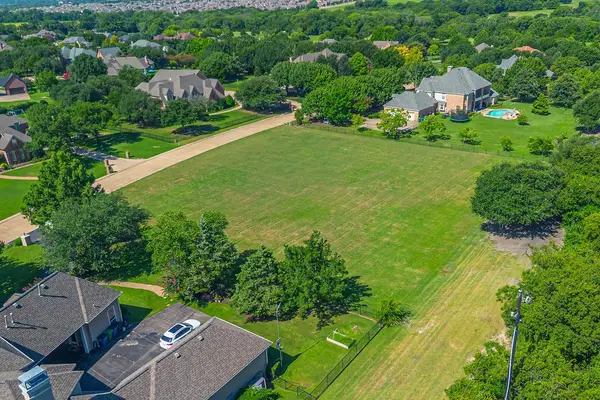 $560,000Active1.16 Acres
$560,000Active1.16 Acres4101 Rolling Knolls Drive, Parker, TX 75002
MLS# 21013091Listed by: KELLER WILLIAMS FORT WORTH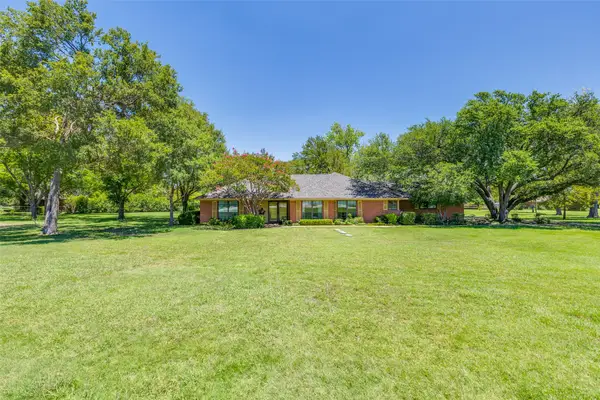 $575,000Pending4 beds 3 baths2,340 sq. ft.
$575,000Pending4 beds 3 baths2,340 sq. ft.6701 Estados Drive, Parker, TX 75002
MLS# 21009702Listed by: HOMESMART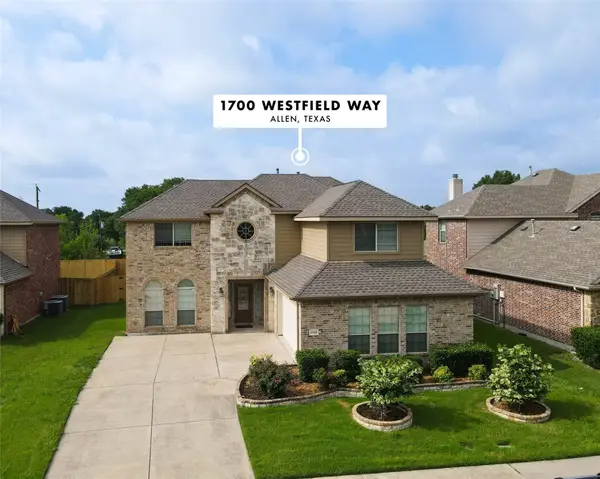 $550,000Active4 beds 4 baths2,665 sq. ft.
$550,000Active4 beds 4 baths2,665 sq. ft.1700 Westfield Way, Allen, TX 75002
MLS# 21004852Listed by: COMPASS RE TEXAS, LLC- Open Sun, 1 to 3pm
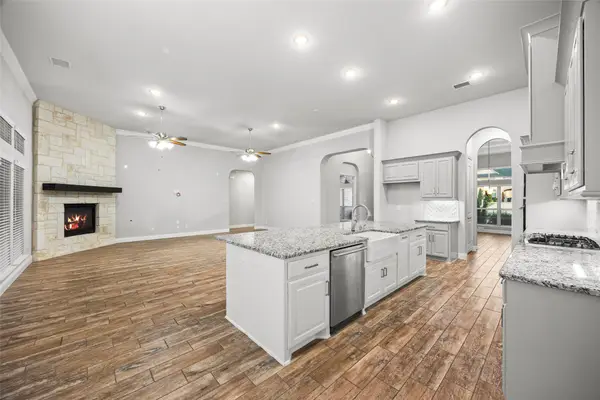 $1,245,000Active4 beds 4 baths4,277 sq. ft.
$1,245,000Active4 beds 4 baths4,277 sq. ft.4705 Fulbrook Drive, Parker, TX 75002
MLS# 21002313Listed by: EXP REALTY 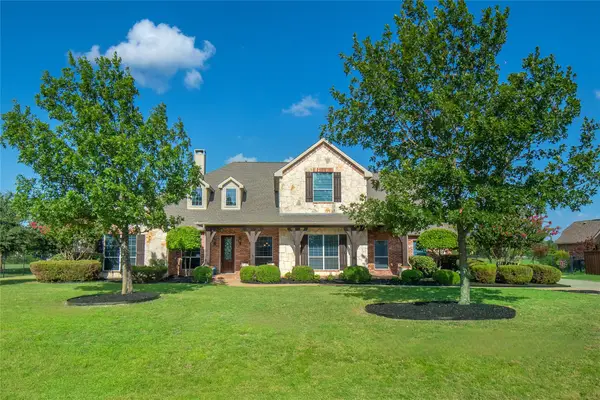 $1,088,000Pending5 beds 4 baths4,551 sq. ft.
$1,088,000Pending5 beds 4 baths4,551 sq. ft.5100 Englenook Drive, Parker, TX 75002
MLS# 21003186Listed by: THE DAVIS REAL ESTATE GROUP, LLC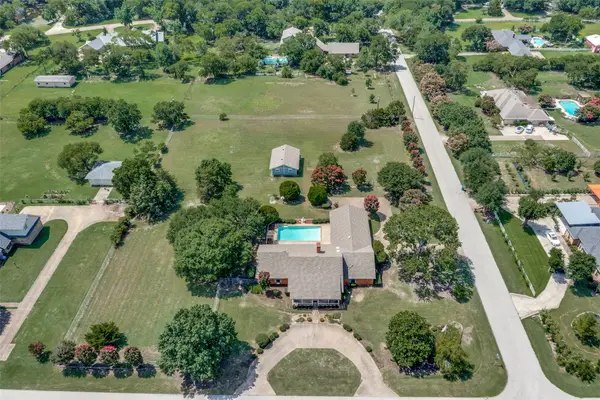 $715,000Pending5 beds 4 baths3,120 sq. ft.
$715,000Pending5 beds 4 baths3,120 sq. ft.4700 Old Gate Lane, Parker, TX 75002
MLS# 20986751Listed by: KELLER WILLIAMS REALTY

