4705 Fulbrook Drive, Parker, TX 75002
Local realty services provided by:Better Homes and Gardens Real Estate Winans
Listed by:noe de leon214-207-9093
Office:exp realty
MLS#:21002313
Source:GDAR
Price summary
- Price:$1,245,000
- Price per sq. ft.:$291.09
- Monthly HOA dues:$100
About this home
Welcome to the best of country living—just minutes from the city. Nestled on 1.19 acres in sought-after Parker Ranch Estates and zoned to top-rated Allen ISD, this south facing move-in ready one-story offers the space, privacy, and modern comfort you've been searching for. With no west side neighbor, you’ll enjoy unobstructed views of breathtaking Texas sunsets every evening.
Inside, enjoy 4 spacious bedrooms, 3.5 baths, a private office, game room, and a fully outfitted media room—designed for everyday comfort and next-level entertaining. The media room includes a 136inch screen, Epson projector, Denon receiver, and 7.1 surround system with two pass-through speakers built behind the screen and 6 in-wall speakers. Prewired whole-home audio extends to the kitchen, living room, primary suite and bath, and outdoor patio—ready for your soundtrack of choice.
The open-concept living space is anchored by luxurious wood-look tile and a chef’s kitchen featuring an 11-foot island, granite countertops, stainless steel appliances, and generous cabinetry—perfect for entertaining or everyday family life.
The primary suite is a true retreat, offering a spa ensuite bath including a walk thru double shower and oversized closet, while secondary bedrooms ready for kids, grandkids, family guest.
Step outside to your extended covered patio with fireplace, dual pergolas, and endless space for future pool dreams or serene stargazing.
This smart home is packed with upgrades: CAT 6 wiring, a hardwired security system with cameras plus 5 wireless cameras, smart thermostats, garage doors, locks, and a 3-car garage prewired for a 220V EV charger. Energy-efficient features include a tankless gas water heater and high-efficiency HVAC.
If you are craving space and sunsets, this Parker gem delivers.The sunsets are free. The lifestyle is priceless.
Contact an agent
Home facts
- Year built:2019
- Listing ID #:21002313
- Added:78 day(s) ago
- Updated:October 05, 2025 at 11:45 AM
Rooms and interior
- Bedrooms:4
- Total bathrooms:4
- Full bathrooms:3
- Half bathrooms:1
- Living area:4,277 sq. ft.
Heating and cooling
- Cooling:Ceiling Fans, Central Air, Electric, Humidity Control, Multi Units
- Heating:Central, Fireplaces, Natural Gas
Structure and exterior
- Roof:Composition
- Year built:2019
- Building area:4,277 sq. ft.
- Lot area:1.19 Acres
Schools
- High school:Allen
- Middle school:Ford
- Elementary school:Bolin
Finances and disclosures
- Price:$1,245,000
- Price per sq. ft.:$291.09
- Tax amount:$15,883
New listings near 4705 Fulbrook Drive
- New
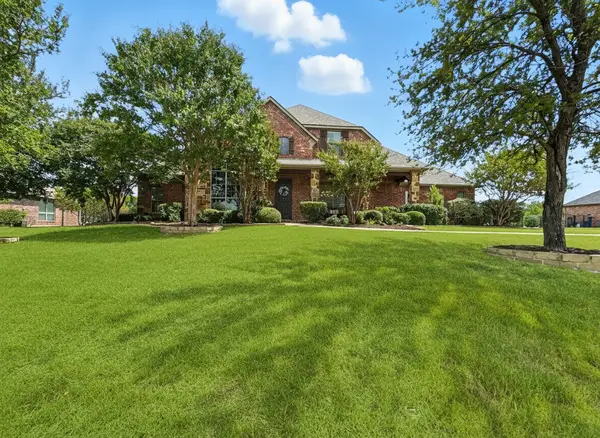 $1,250,000Active5 beds 4 baths4,878 sq. ft.
$1,250,000Active5 beds 4 baths4,878 sq. ft.5306 Ravensthorpe Drive, Parker, TX 75002
MLS# 21039559Listed by: GRAND REALTY SERVICES 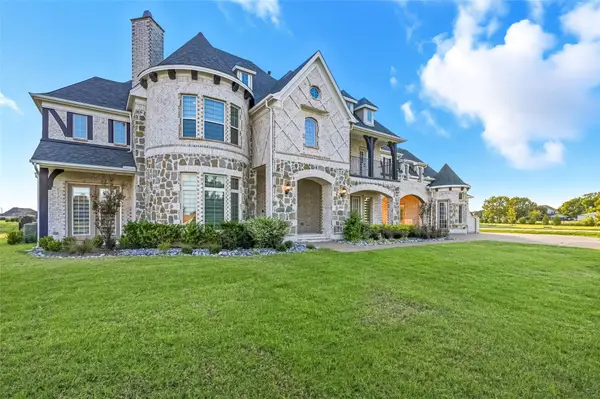 $1,999,000Active6 beds 6 baths7,232 sq. ft.
$1,999,000Active6 beds 6 baths7,232 sq. ft.4615 Canterbury Court, Parker, TX 75002
MLS# 21063551Listed by: TEXAN REALTY LLC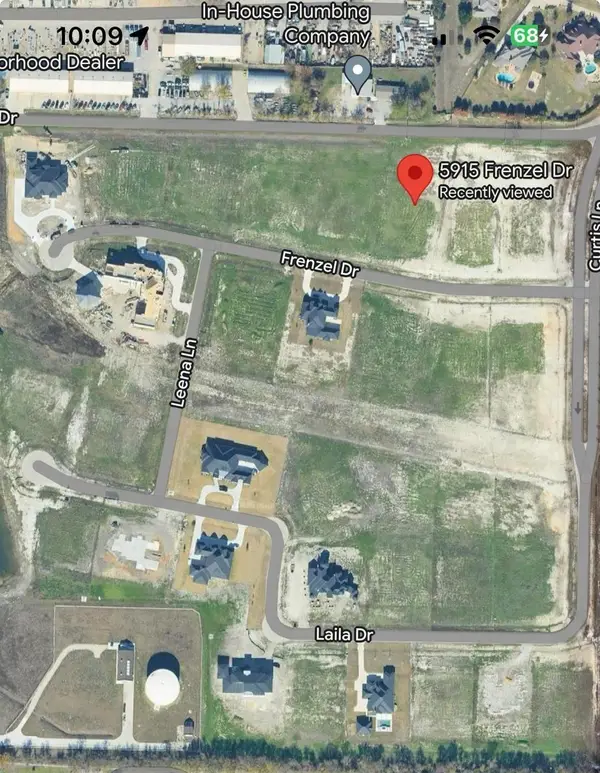 $449,999Active1.11 Acres
$449,999Active1.11 Acres5915 Frenzel Drive, Parker, TX 75002
MLS# 21064804Listed by: KNET REALTY LLC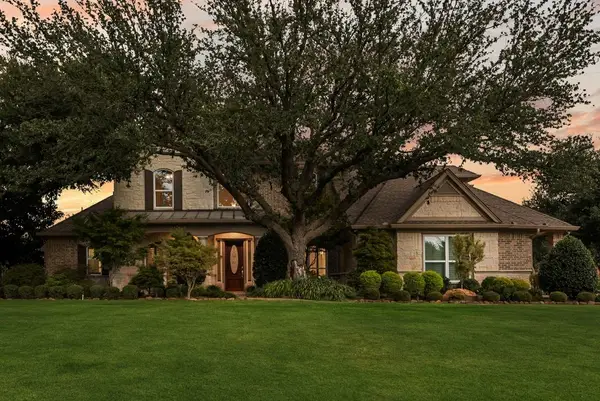 $1,249,000Pending4 beds 4 baths4,241 sq. ft.
$1,249,000Pending4 beds 4 baths4,241 sq. ft.2800 Dublin Park Drive, Parker, TX 75094
MLS# 21054305Listed by: COLDWELL BANKER APEX, REALTORS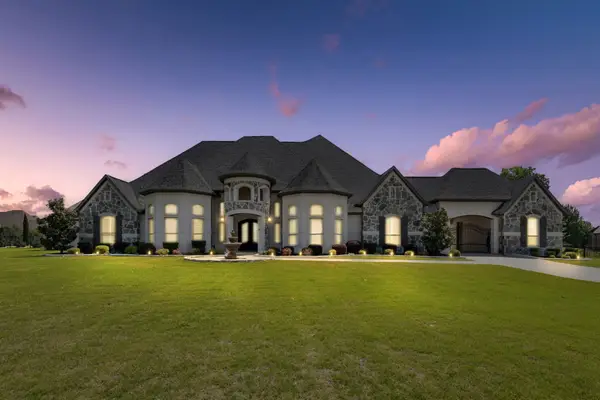 $1,799,000Active6 beds 7 baths6,924 sq. ft.
$1,799,000Active6 beds 7 baths6,924 sq. ft.5302 Berwick Lane, Parker, TX 75002
MLS# 21026422Listed by: KELLER WILLIAMS REALTY ALLEN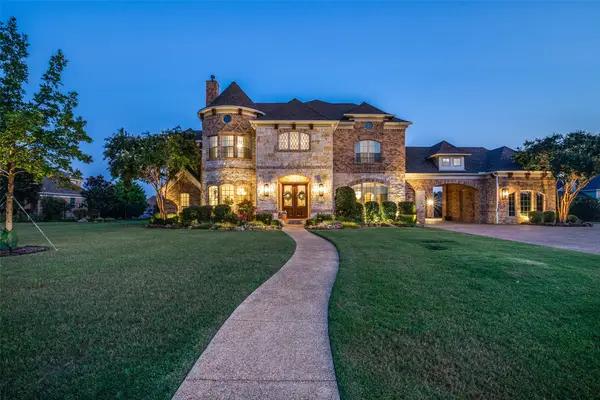 $1,999,999Active6 beds 6 baths7,133 sq. ft.
$1,999,999Active6 beds 6 baths7,133 sq. ft.7300 Forest Bend Drive, Parker, TX 75002
MLS# 21045127Listed by: RE/MAX DALLAS SUBURBS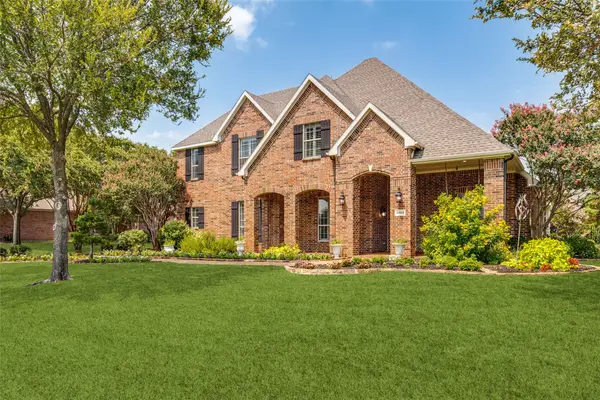 $974,900Active5 beds 4 baths4,478 sq. ft.
$974,900Active5 beds 4 baths4,478 sq. ft.5809 Rathbone Drive, Parker, TX 75002
MLS# 21045808Listed by: MILESTONE REALTY TEXAS LLC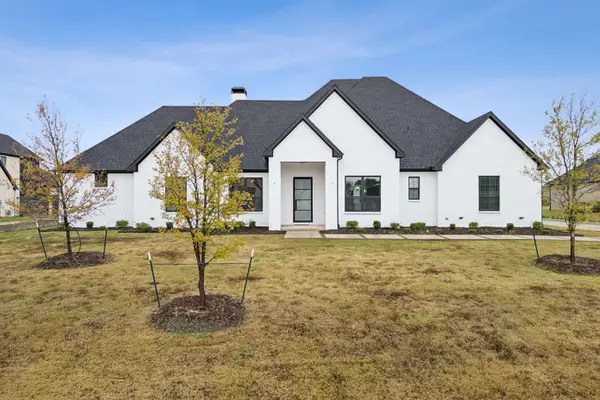 $1,100,000Active5 beds 5 baths3,853 sq. ft.
$1,100,000Active5 beds 5 baths3,853 sq. ft.7702 Nocona Drive, Parker, TX 75002
MLS# 21044075Listed by: COMPASS RE TEXAS, LLC- Open Sat, 1 to 4pm
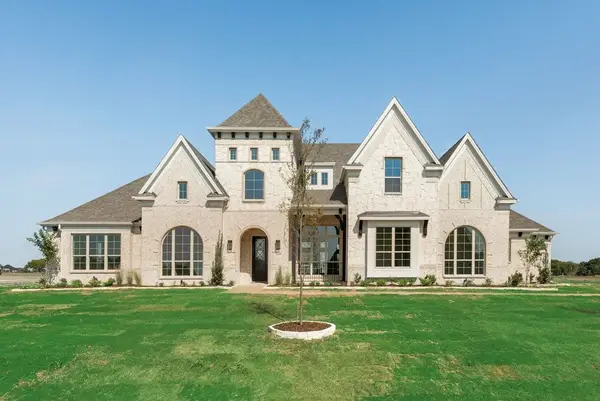 $1,493,986Active4 beds 7 baths5,124 sq. ft.
$1,493,986Active4 beds 7 baths5,124 sq. ft.5309 Belvedere Drive, Parker, TX 75002
MLS# 21041798Listed by: ROYAL REALTY, INC.  $1,795,000Pending6 beds 6 baths5,591 sq. ft.
$1,795,000Pending6 beds 6 baths5,591 sq. ft.2105 Dublin Road, Parker, TX 75094
MLS# 21023052Listed by: KELLER WILLIAMS REALTY ALLEN
