5405 Middleton Drive, Parker, TX 75002
Local realty services provided by:Better Homes and Gardens Real Estate The Bell Group

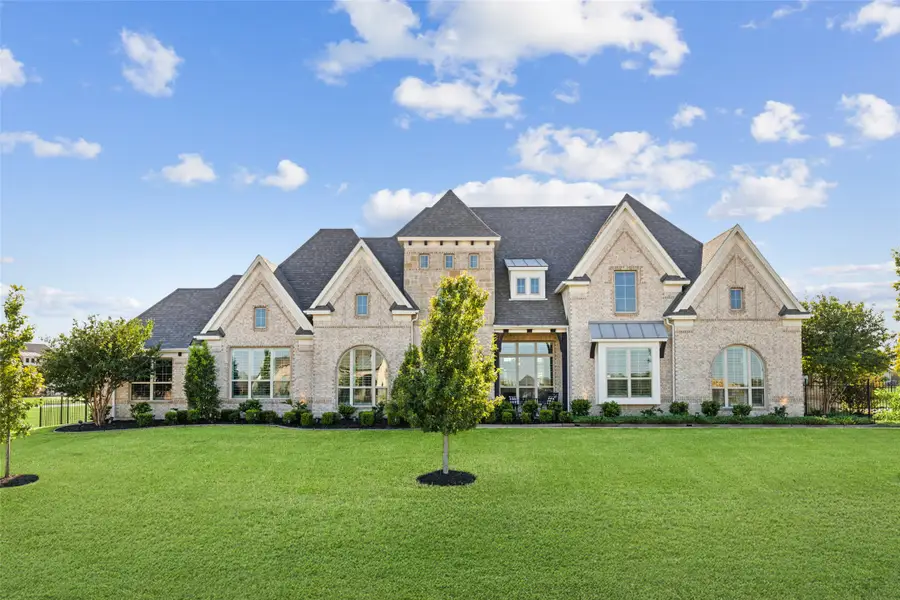
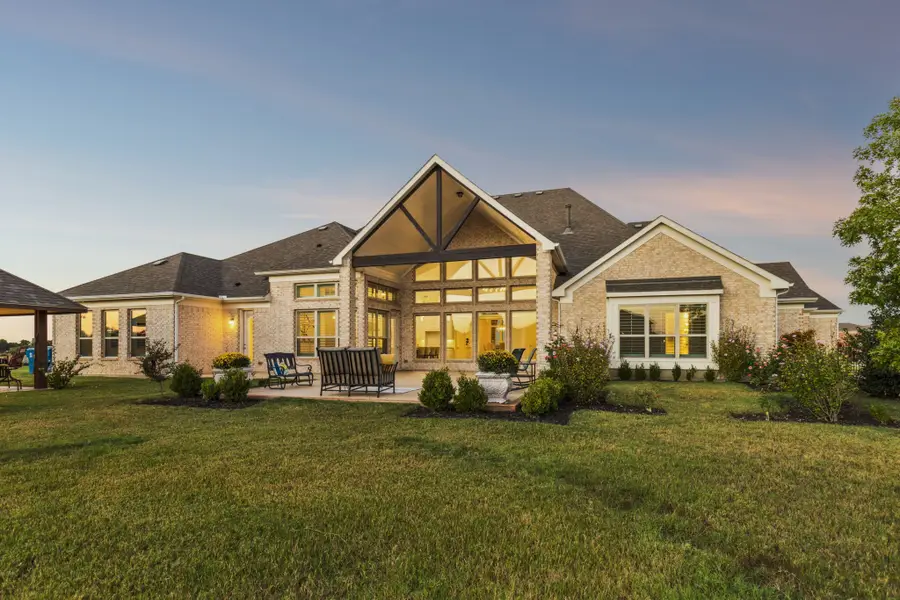
Listed by:laura robertson214-395-7730
Office:keller williams realty allen
MLS#:20739272
Source:GDAR
Price summary
- Price:$1,649,990
- Price per sq. ft.:$330.26
- Monthly HOA dues:$112.5
About this home
INCREDIBLE REDUCTION ON STUNNING ESTATE HOME IN PARKER. Absolutely gorgeous one story estate home on 1.18 acres in highly sought after Parker with Allen ISD! Perfect floorplan features 4 bedrooms, 6 baths, spacious living area, study and media room along with 4 car garage! Prepare to be wowed as you step inside through the mahogany and beveled glass french doors. Soaring ceilings, graceful transitions, hardwood flooring runs thru the common areas. Formal dining showcases a stunning lighted glass liquor cabinet and offers a spacious wet bar, perfect for entertaining. The home boasts amazing open concept kitchen for the aspiring chef with massive 12x6 island, commercial style gas range, double stacked cabinets and large pantry. The family room has vaulted ceilings, floor to ceiling accent wall with fireplace and views of the gorgeous backyard. Dreamy primary has to die for en suite bath that boasts large walkin shower, free standing soaking tub and walls of mirrors. Oh and the closet, HUGE. Spacious secondary beds have en suite. Upgraded lighting, ethernet connections in many rooms. Fantastic outdoor living with lovely foliage, oversized pavilion & extended back patio. Luxury living at it’s finest here! See Features List for more information!
Contact an agent
Home facts
- Year built:2019
- Listing Id #:20739272
- Added:300 day(s) ago
- Updated:August 09, 2025 at 11:31 AM
Rooms and interior
- Bedrooms:4
- Total bathrooms:6
- Full bathrooms:4
- Half bathrooms:2
- Living area:4,996 sq. ft.
Heating and cooling
- Cooling:Central Air, Electric
- Heating:Central, Natural Gas
Structure and exterior
- Roof:Composition
- Year built:2019
- Building area:4,996 sq. ft.
- Lot area:1.18 Acres
Schools
- High school:Allen
- Middle school:Ford
- Elementary school:Chandler
Finances and disclosures
- Price:$1,649,990
- Price per sq. ft.:$330.26
- Tax amount:$17,270
New listings near 5405 Middleton Drive
- New
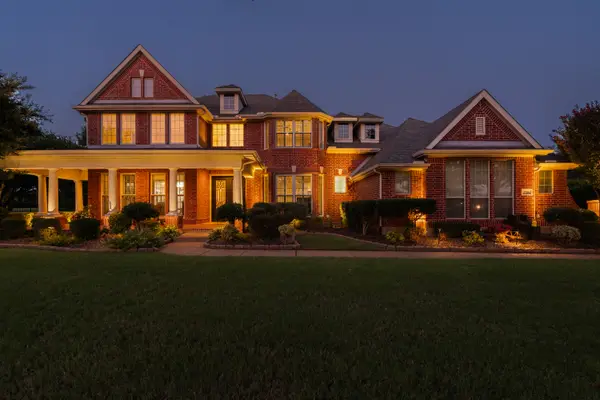 $1,235,000Active4 beds 4 baths3,971 sq. ft.
$1,235,000Active4 beds 4 baths3,971 sq. ft.2708 Dublin Park Drive, Parker, TX 75094
MLS# 21022838Listed by: BRIGGS FREEMAN SOTHEBY'S INT'L  $500,000Active3 beds 2 baths2,296 sq. ft.
$500,000Active3 beds 2 baths2,296 sq. ft.5609 Elisa Lane, Parker, TX 75002
MLS# 20989293Listed by: KELLER WILLIAMS REALTY ALLEN $2,148,583Pending5 beds 7 baths7,324 sq. ft.
$2,148,583Pending5 beds 7 baths7,324 sq. ft.5508 Somerset Drive, Parker, TX 75002
MLS# 21019797Listed by: ROYAL REALTY, INC.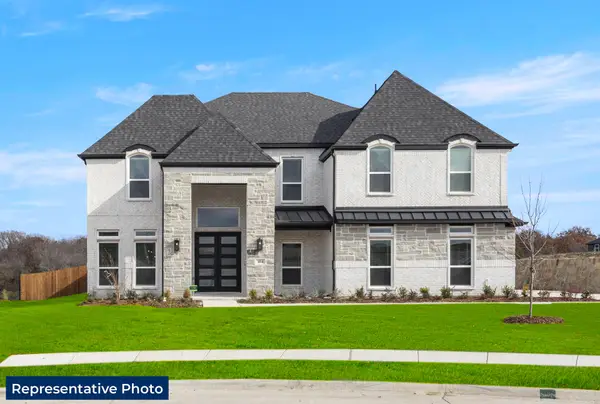 $1,591,613Active6 beds 4 baths4,580 sq. ft.
$1,591,613Active6 beds 4 baths4,580 sq. ft.5001 Keswick Drive, Parker, TX 75002
MLS# 21013194Listed by: HOMESUSA.COM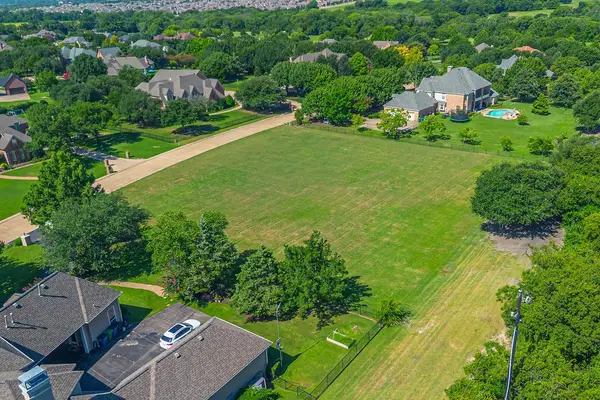 $560,000Active1.16 Acres
$560,000Active1.16 Acres4101 Rolling Knolls Drive, Parker, TX 75002
MLS# 21013091Listed by: KELLER WILLIAMS FORT WORTH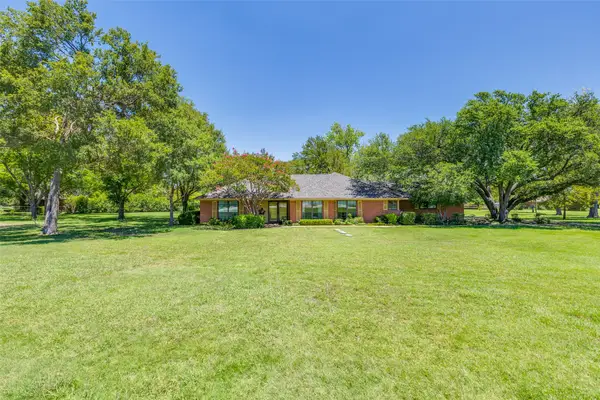 $575,000Pending4 beds 3 baths2,340 sq. ft.
$575,000Pending4 beds 3 baths2,340 sq. ft.6701 Estados Drive, Parker, TX 75002
MLS# 21009702Listed by: HOMESMART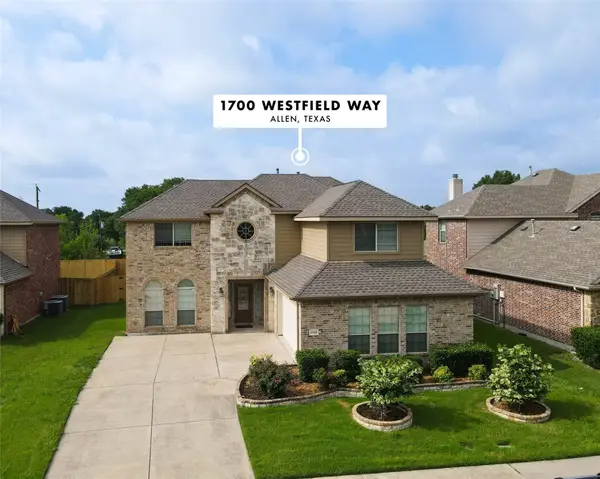 $550,000Active4 beds 4 baths2,665 sq. ft.
$550,000Active4 beds 4 baths2,665 sq. ft.1700 Westfield Way, Allen, TX 75002
MLS# 21004852Listed by: COMPASS RE TEXAS, LLC- Open Sun, 1 to 3pm
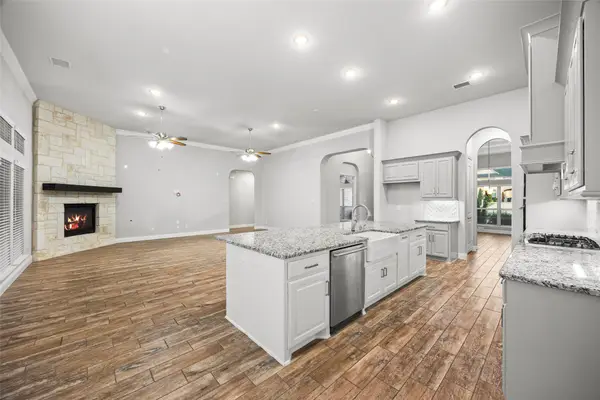 $1,245,000Active4 beds 4 baths4,277 sq. ft.
$1,245,000Active4 beds 4 baths4,277 sq. ft.4705 Fulbrook Drive, Parker, TX 75002
MLS# 21002313Listed by: EXP REALTY 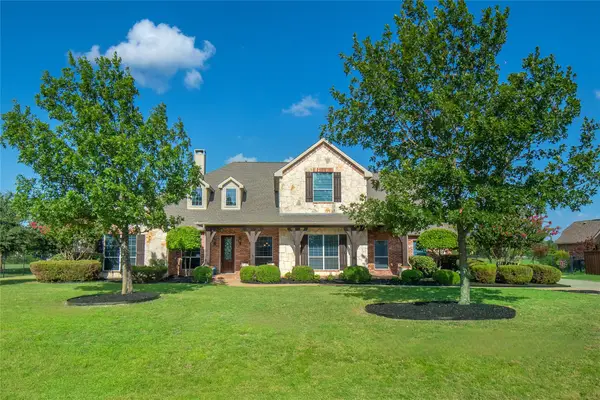 $1,088,000Pending5 beds 4 baths4,551 sq. ft.
$1,088,000Pending5 beds 4 baths4,551 sq. ft.5100 Englenook Drive, Parker, TX 75002
MLS# 21003186Listed by: THE DAVIS REAL ESTATE GROUP, LLC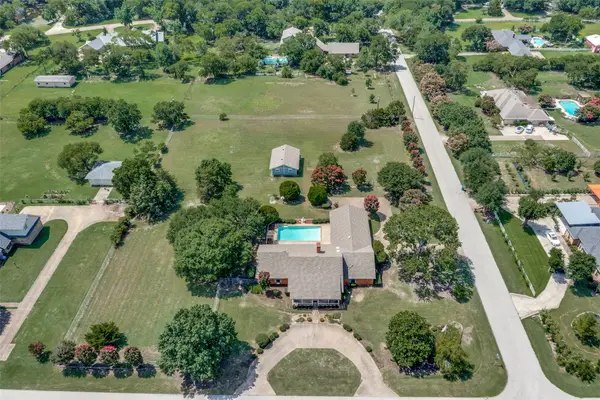 $715,000Pending5 beds 4 baths3,120 sq. ft.
$715,000Pending5 beds 4 baths3,120 sq. ft.4700 Old Gate Lane, Parker, TX 75002
MLS# 20986751Listed by: KELLER WILLIAMS REALTY

