2719 S Brompton Drive, Pearland, TX 77584
Local realty services provided by:Better Homes and Gardens Real Estate Gary Greene
Listed by:andrew chong
Office:prg, realtors
MLS#:89295762
Source:HARMLS
Price summary
- Price:$255,000
- Price per sq. ft.:$178.07
- Monthly HOA dues:$18.75
About this home
Enjoy Houston without living in Houston. Welcome to the home that redefines convenience, comfort, and vibrant living—where every day feels like an invitation to the best Pearland has to offer. Perfectly positioned just steps from top-rated schools, this gem is a haven for families seeking both educational excellence and a thriving community spirit. Professionals will delight in the unbeatable access to the nearby Toll entrance—speeding you straight into downtown Houston, the Texas Medical Center, and the universities in minutes. After a productive day, unwind with a relaxing stroll—because the neighborhood pool is just a short walk from your front door. Brand new roof, exterior paint, remodeled bathrooms and much more. The lifestyle here is made for those who want it all: convenience, community, and the freedom to enjoy the best of Houston while coming home to peaceful Pearland. Schedule your private tour today and make this home your reality before someone else does!
Contact an agent
Home facts
- Year built:1982
- Listing ID #:89295762
- Updated:October 31, 2025 at 05:10 PM
Rooms and interior
- Bedrooms:4
- Total bathrooms:2
- Full bathrooms:2
- Living area:1,432 sq. ft.
Heating and cooling
- Cooling:Central Air, Electric
- Heating:Central, Gas
Structure and exterior
- Roof:Composition
- Year built:1982
- Building area:1,432 sq. ft.
- Lot area:0.14 Acres
Schools
- High school:GLENDA DAWSON HIGH SCHOOL
- Middle school:BERRY MILLER JUNIOR HIGH SCHOOL
- Elementary school:CHALLENGER ELEMENTARY SCHOOL
Utilities
- Sewer:Public Sewer
Finances and disclosures
- Price:$255,000
- Price per sq. ft.:$178.07
- Tax amount:$3,580 (2024)
New listings near 2719 S Brompton Drive
- New
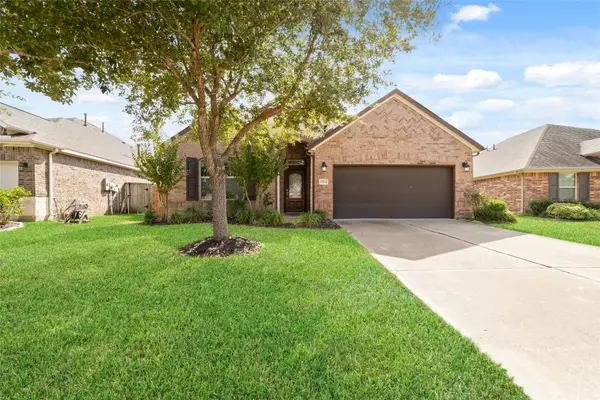 $415,000Active3 beds 2 baths2,390 sq. ft.
$415,000Active3 beds 2 baths2,390 sq. ft.1924 Rushing Meadow Lane, Pearland, TX 77089
MLS# 10972367Listed by: CB&A, REALTORS- SOUTHEAST - New
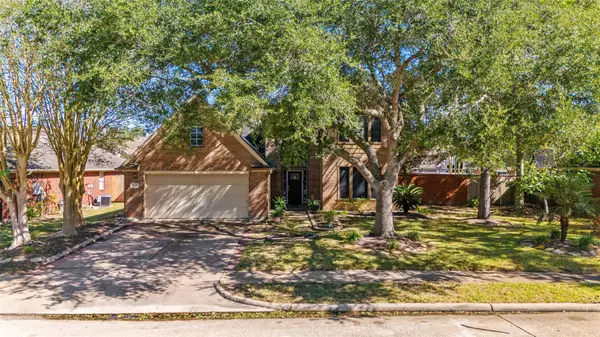 $430,000Active4 beds 3 baths2,644 sq. ft.
$430,000Active4 beds 3 baths2,644 sq. ft.1605 Gatecreek Drive, Pearland, TX 77581
MLS# 32775150Listed by: LUGARY, LLC - New
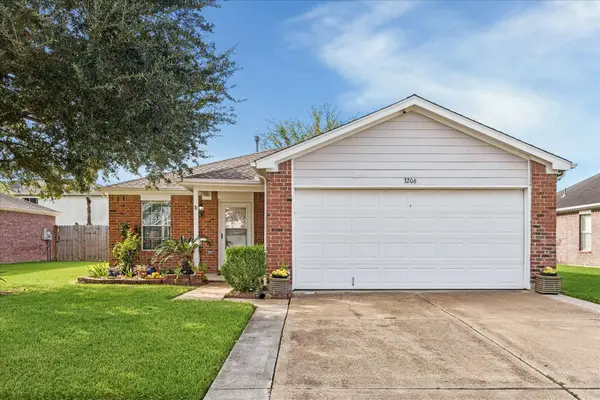 $299,000Active3 beds 2 baths1,396 sq. ft.
$299,000Active3 beds 2 baths1,396 sq. ft.3206 Berryfield Lane, Pearland, TX 77581
MLS# 72527730Listed by: PAT GRIFFIN REALTY - New
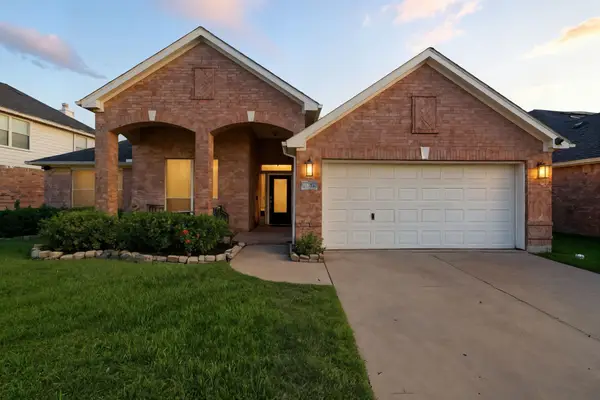 $415,000Active4 beds 2 baths2,390 sq. ft.
$415,000Active4 beds 2 baths2,390 sq. ft.11303 Sailwing Creek Court, Pearland, TX 77584
MLS# 40727039Listed by: ALL CITY REAL ESTATE - Open Sat, 12 to 2pmNew
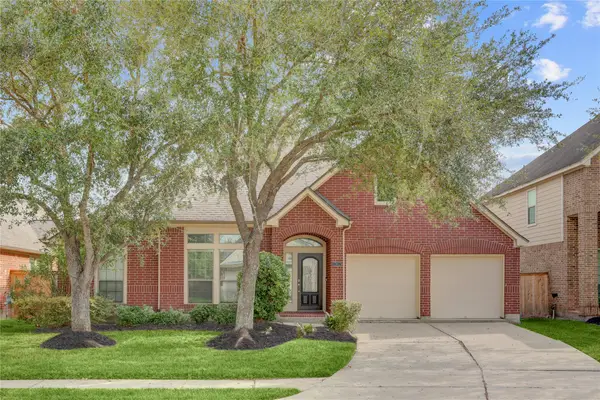 $439,500Active4 beds 3 baths2,891 sq. ft.
$439,500Active4 beds 3 baths2,891 sq. ft.13612 Summer Cloud Lane, Pearland, TX 77584
MLS# 43503599Listed by: OCTOGEN REAL ESTATE GROUP - New
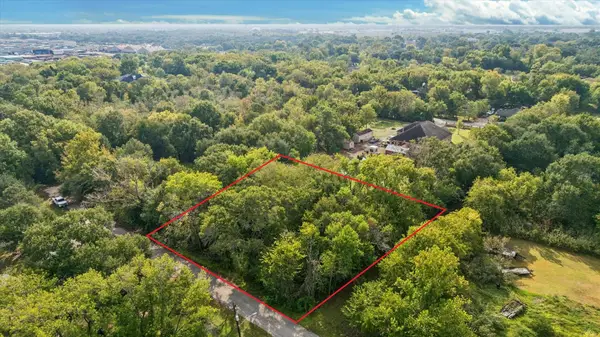 $40,000Active0.23 Acres
$40,000Active0.23 Acres12 Cleo Street, Pearland, TX 77581
MLS# 51071372Listed by: KELLER WILLIAMS SIGNATURE - New
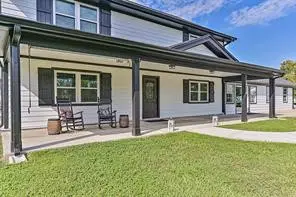 $749,900Active3 beds 3 baths2,950 sq. ft.
$749,900Active3 beds 3 baths2,950 sq. ft.18502 Wells Court, Pearland, TX 77584
MLS# 8764146Listed by: BAY AREA REALTY, LLC - Open Sat, 11am to 1pmNew
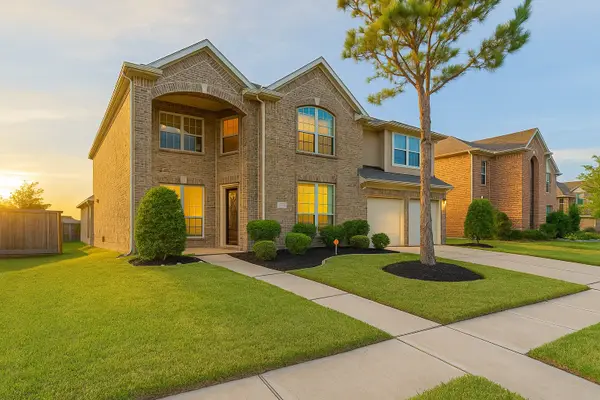 $508,500Active5 beds 4 baths3,853 sq. ft.
$508,500Active5 beds 4 baths3,853 sq. ft.2408 Songlark Springs Place, Houston, TX 77089
MLS# 84711708Listed by: KELLER WILLIAMS PREMIER REALTY - Open Sat, 1 to 3pmNew
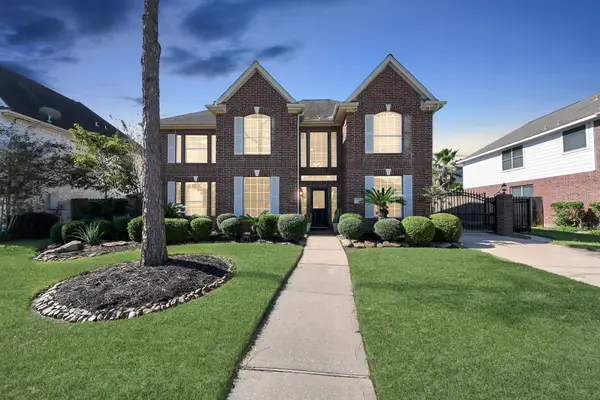 $460,000Active5 beds 4 baths3,152 sq. ft.
$460,000Active5 beds 4 baths3,152 sq. ft.1422 Pine Forest Drive, Pearland, TX 77581
MLS# 94070192Listed by: KELLER WILLIAMS HOUSTON CENTRAL - New
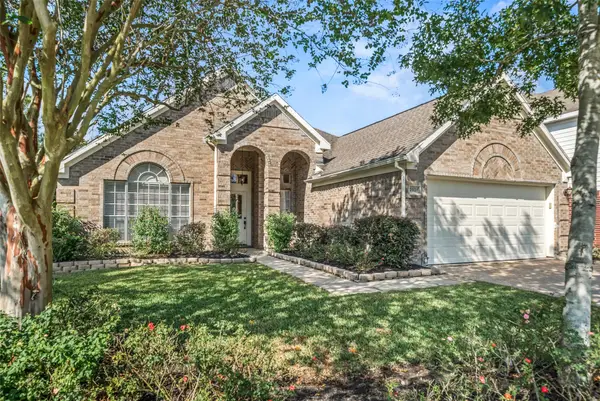 $329,900Active3 beds 2 baths2,030 sq. ft.
$329,900Active3 beds 2 baths2,030 sq. ft.2826 Foxden Drive, Pearland, TX 77584
MLS# 3793227Listed by: COLDWELL BANKER REALTY - HOUSTON BAY AREA
