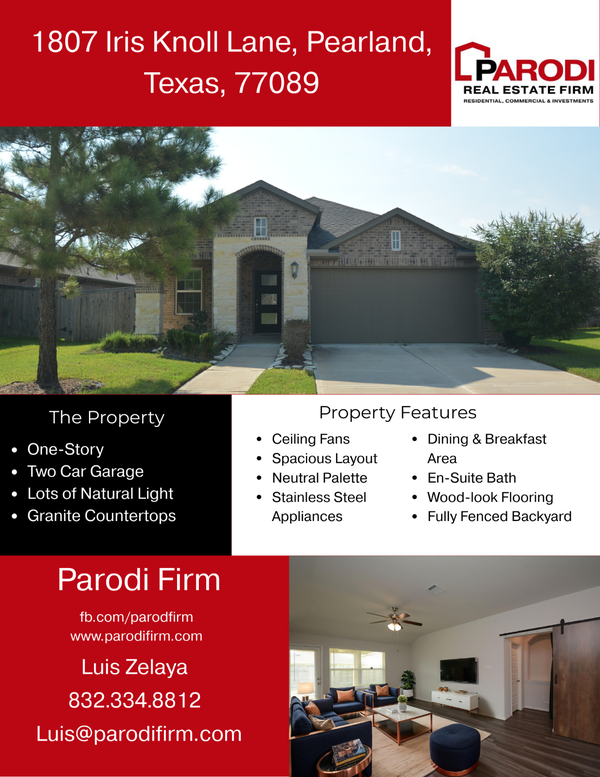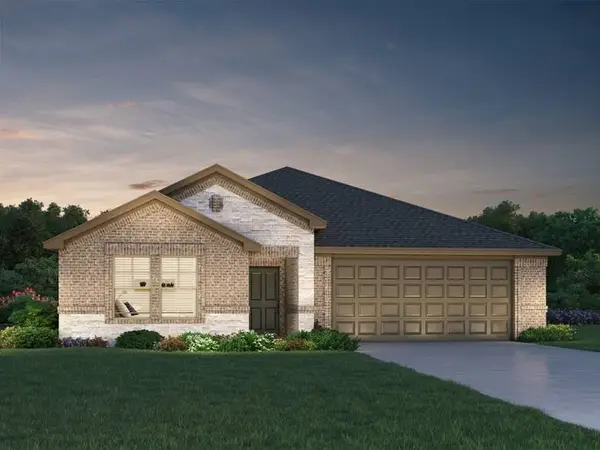3035 Becket Street, Pearland, TX 77584
Local realty services provided by:Better Homes and Gardens Real Estate Gary Greene
3035 Becket Street,Pearland, TX 77584
$260,000
- 3 Beds
- 3 Baths
- 1,358 sq. ft.
- Single family
- Active
Listed by:ced thomas
Office:legacy homes & properties, llc.
MLS#:77696832
Source:HARMLS
Price summary
- Price:$260,000
- Price per sq. ft.:$191.46
- Monthly HOA dues:$16.67
About this home
Tucked away in the peaceful Southdown neighborhood, this well-loved home (cared for by the same owner for 26 years!) is officially ready for its next chapter—with you. No surprise repairs here, just move in and enjoy. The first floor shows off wood-look tile, while the upstairs rocks LVP flooring—durable, stylish, and kid/pet/party proof. You’ll get 3 bedrooms and 2.5 baths (because bathroom traffic jams are the worst), plus a kitchen that actually makes cooking fun: granite counters, stainless steel appliances, and a gas range that real chefs approve of. Out back, the fully fenced yard is perfect for kids, pets, or your future cornhole championship. Add in top-rated schools, great restaurants, quick access to 288, a short drive to the Med Center, and a tax rate that won’t make you cry—and you’ve got yourself the ultimate mix of smart buy and good vibes. Come see it. You’re gonna love it (and your friends will wish they found it first).
Contact an agent
Home facts
- Year built:1983
- Listing ID #:77696832
- Updated:August 29, 2025 at 11:07 PM
Rooms and interior
- Bedrooms:3
- Total bathrooms:3
- Full bathrooms:2
- Half bathrooms:1
- Living area:1,358 sq. ft.
Heating and cooling
- Cooling:Central Air, Electric
- Heating:Central, Gas
Structure and exterior
- Roof:Composition
- Year built:1983
- Building area:1,358 sq. ft.
- Lot area:0.14 Acres
Schools
- High school:GLENDA DAWSON HIGH SCHOOL
- Middle school:BERRY MILLER JUNIOR HIGH SCHOOL
- Elementary school:CHALLENGER ELEMENTARY SCHOOL
Utilities
- Sewer:Public Sewer
Finances and disclosures
- Price:$260,000
- Price per sq. ft.:$191.46
- Tax amount:$2,841 (2024)
New listings near 3035 Becket Street
- Open Sun, 12 to 3pmNew
 $305,000Active3 beds 2 baths1,690 sq. ft.
$305,000Active3 beds 2 baths1,690 sq. ft.3608 Kale Street, Pearland, TX 77584
MLS# 41244103Listed by: ANNOURA REALTY GROUP, LLC - New
 $330,000Active3 beds 2 baths1,659 sq. ft.
$330,000Active3 beds 2 baths1,659 sq. ft.1807 Iris Knoll Lane, Pearland, TX 77089
MLS# 67305025Listed by: PARODI REAL ESTATE FIRM - Open Sun, 2 to 4pmNew
 $385,000Active4 beds 3 baths2,457 sq. ft.
$385,000Active4 beds 3 baths2,457 sq. ft.2710 Pebble Creek Drive, Pearland, TX 77581
MLS# 17425401Listed by: REDFIN CORPORATION - New
 $444,490Active4 beds 4 baths2,636 sq. ft.
$444,490Active4 beds 4 baths2,636 sq. ft.5224 Cypress Rose Drive, Pearland, TX 77584
MLS# 3992065Listed by: MERITAGE HOMES REALTY - New
 $225,000Active3 beds 1 baths1,080 sq. ft.
$225,000Active3 beds 1 baths1,080 sq. ft.6001 Fite Road, Pearland, TX 77584
MLS# 39949895Listed by: PAT GRIFFIN REALTY - New
 $379,990Active4 beds 3 baths2,292 sq. ft.
$379,990Active4 beds 3 baths2,292 sq. ft.9102 Sunny Brook Lane, Pearland, TX 77584
MLS# 49242389Listed by: LPT REALTY, LLC - New
 $385,940Active4 beds 3 baths2,067 sq. ft.
$385,940Active4 beds 3 baths2,067 sq. ft.5233 Cypress Rose Drive, Pearland, TX 77584
MLS# 64007750Listed by: MERITAGE HOMES REALTY - New
 $419,990Active4 beds 3 baths2,267 sq. ft.
$419,990Active4 beds 3 baths2,267 sq. ft.5229 Cypress Rose Drive, Pearland, TX 77584
MLS# 95229596Listed by: MERITAGE HOMES REALTY - New
 $385,790Active4 beds 3 baths2,067 sq. ft.
$385,790Active4 beds 3 baths2,067 sq. ft.5304 Harvest Season Lane, Pearland, TX 77584
MLS# 2488770Listed by: MERITAGE HOMES REALTY
