13808 Lothian Dr, Pflugerville, TX 78660
Local realty services provided by:Better Homes and Gardens Real Estate Winans
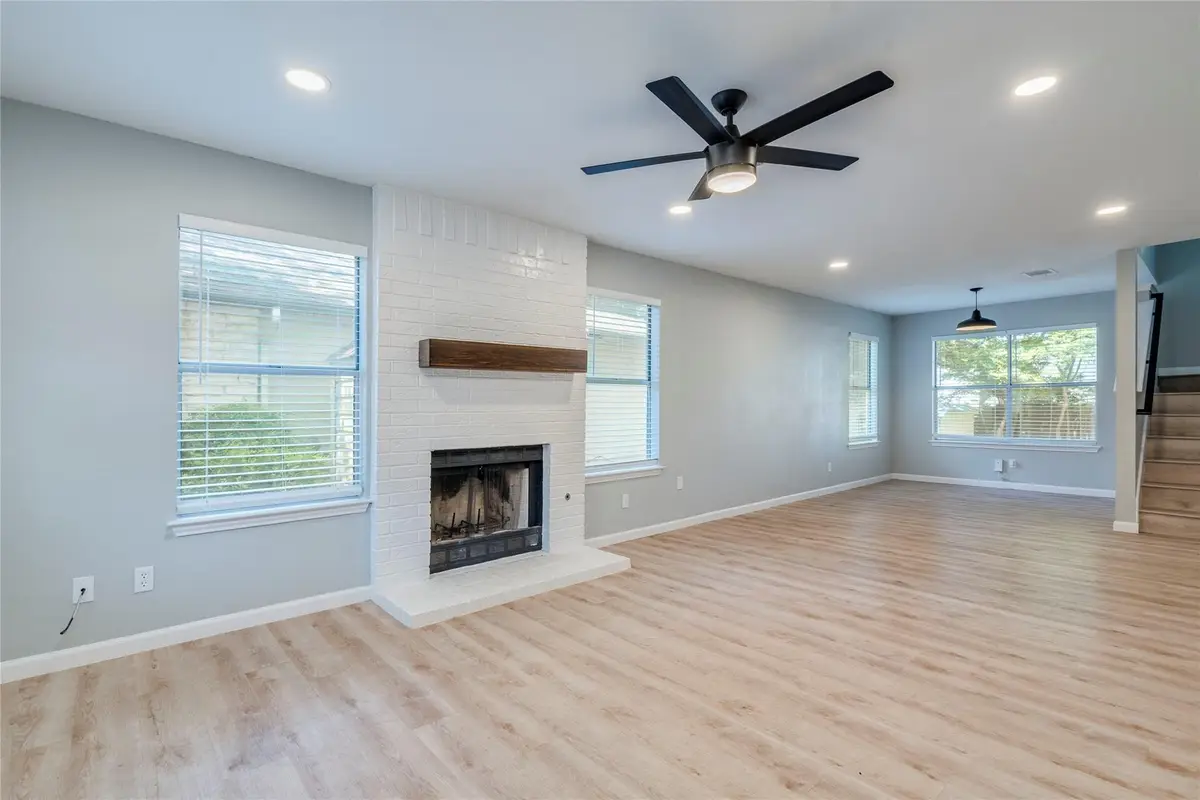
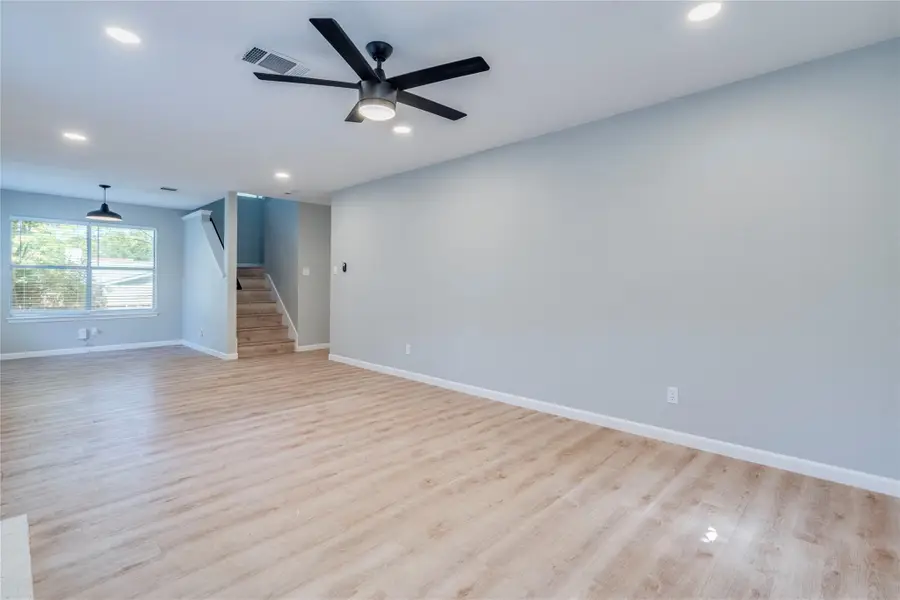
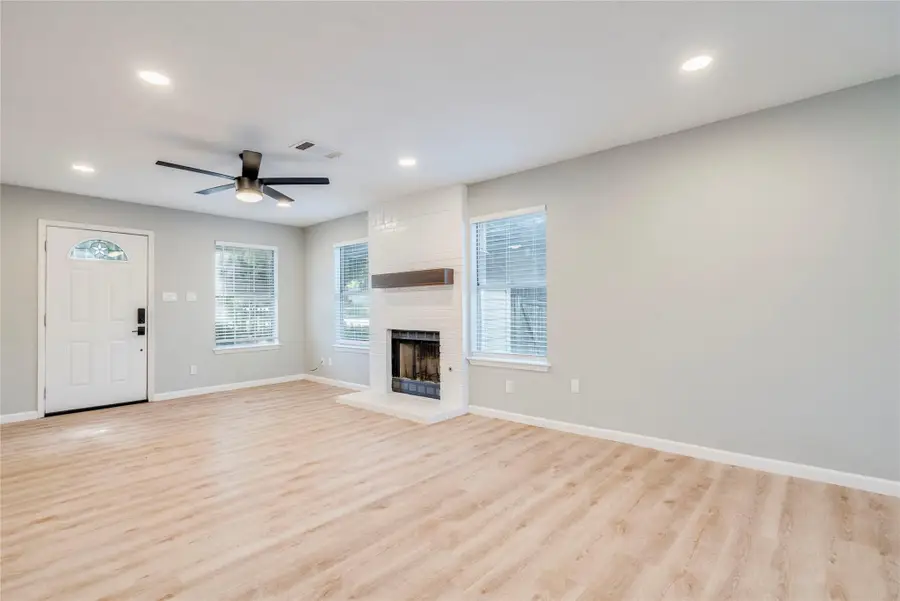
Listed by:michael estes
Office:trend real estate
MLS#:4665952
Source:ACTRIS
Price summary
- Price:$349,555
- Price per sq. ft.:$193.34
About this home
Don't waste time wondering what this amazing update home looks like, you can tour it right now! We offer self guided tours, its a simple process to get access to see this home today! Copy this (moj.so/d986db805c) to your browser and follow the steps to create your own self guided tour! Use the same text (moj.so/d986db805c) to apply.
Welcome to this charming 3-bedroom, 2.5-bathroom home located in the heart of Pflugerville, TX. This home boasts a variety of amenities including a wood-burning fireplace, gas cooking, and multiple living areas. The home is carpet-free, ensuring easy maintenance and a cleaner living environment. The property also includes a washer and dryer, a two-car garage, and a shed in the backyard for additional storage. The home features a loft upstairs, providing extra space for a variety of uses. Pet lovers will appreciate the pet-friendly policy. The location is unbeatable, with proximity to HEB for your grocery needs, Pflugerville High School, UTI, and Pflugerville Park. For entertainment, you're just a stone's throw away from Pinstack and Stoney Creek Park. This home offers a perfect blend of comfort, convenience, and lifestyle.
Contact an agent
Home facts
- Year built:1992
- Listing Id #:4665952
- Updated:August 18, 2025 at 11:38 PM
Rooms and interior
- Bedrooms:3
- Total bathrooms:3
- Full bathrooms:2
- Half bathrooms:1
- Living area:1,808 sq. ft.
Heating and cooling
- Cooling:Ceiling
- Heating:Ceiling
Structure and exterior
- Roof:Composition
- Year built:1992
- Building area:1,808 sq. ft.
Schools
- High school:John B Connally
- Elementary school:Barron
Utilities
- Water:MUD
Finances and disclosures
- Price:$349,555
- Price per sq. ft.:$193.34
- Tax amount:$7,157 (2025)
New listings near 13808 Lothian Dr
- New
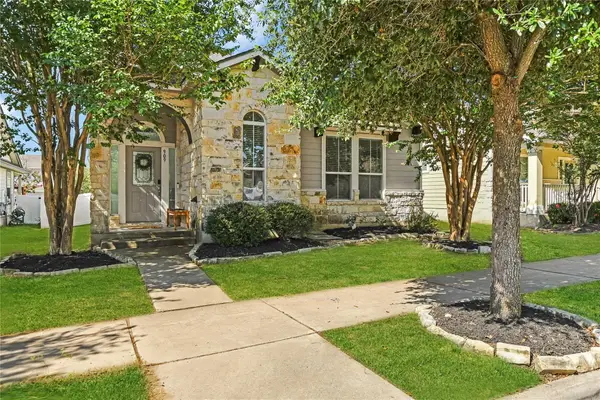 $350,000Active3 beds 3 baths1,823 sq. ft.
$350,000Active3 beds 3 baths1,823 sq. ft.909 Niobrara River Dr, Pflugerville, TX 78660
MLS# 9630100Listed by: RE/MAX FINE PROPERTIES - New
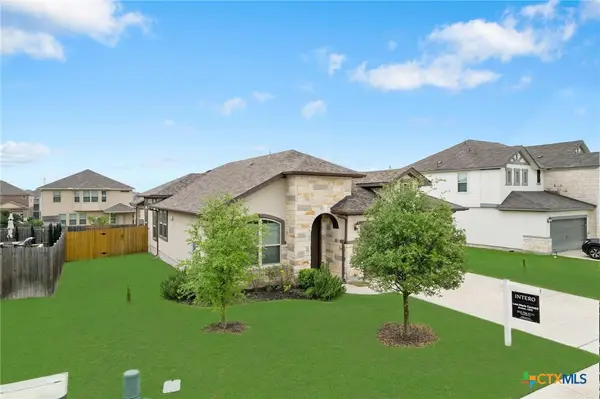 $439,000Active3 beds 2 baths2,039 sq. ft.
$439,000Active3 beds 2 baths2,039 sq. ft.19201 Quebrada Drive, Pflugerville, TX 78660
MLS# 589797Listed by: INTERO REAL ESTATE SERVICES - New
 $714,000Active4 beds 4 baths3,440 sq. ft.
$714,000Active4 beds 4 baths3,440 sq. ft.17201 Kiyah Rose Way, Pflugerville, TX 78660
MLS# 1327866Listed by: NEW HOME NOW - New
 $559,000Active4 beds 3 baths2,331 sq. ft.
$559,000Active4 beds 3 baths2,331 sq. ft.19505 Judys Vw, Pflugerville, TX 78660
MLS# 3391651Listed by: NEW HOME NOW - New
 $617,437Active4 beds 3 baths2,579 sq. ft.
$617,437Active4 beds 3 baths2,579 sq. ft.17413 Graces Path, Pflugerville, TX 78660
MLS# 6308235Listed by: NEW HOME NOW - New
 $360,000Active3 beds 2 baths1,433 sq. ft.
$360,000Active3 beds 2 baths1,433 sq. ft.18824 Keeli Ln, Pflugerville, TX 78660
MLS# 8763391Listed by: EXP REALTY, LLC - New
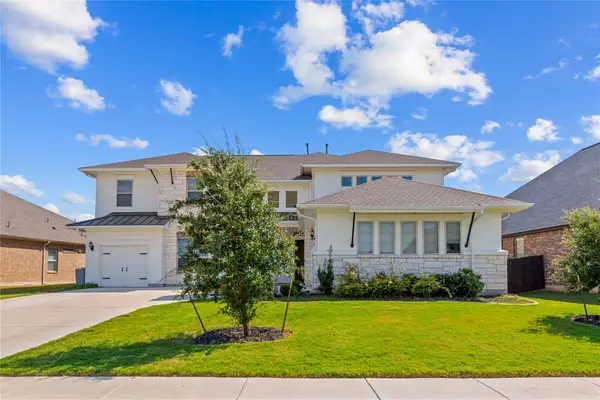 $800,000Active5 beds 4 baths5,173 sq. ft.
$800,000Active5 beds 4 baths5,173 sq. ft.5704 Monrovia Ln, Pflugerville, TX 78660
MLS# 4355416Listed by: DASH REALTY - New
 $525,000Active5 beds 3 baths3,528 sq. ft.
$525,000Active5 beds 3 baths3,528 sq. ft.600 Autumn Sage Way, Pflugerville, TX 78660
MLS# 1917921Listed by: COLDWELL BANKER REALTY - New
 $350,000Active3 beds 3 baths1,665 sq. ft.
$350,000Active3 beds 3 baths1,665 sq. ft.14810 Peregrine Dr, Pflugerville, TX 78660
MLS# 4048772Listed by: JBGOODWIN REALTORS WL

