1015 Ginger Glade Lane, Pinehurst, TX 77362
Local realty services provided by:Better Homes and Gardens Real Estate Gary Greene
1015 Ginger Glade Lane,Pinehurst, TX 77362
$539,900
- 4 Beds
- 3 Baths
- 2,989 sq. ft.
- Single family
- Active
Listed by: gary stallings
Office: exp realty llc.
MLS#:26301824
Source:HARMLS
Price summary
- Price:$539,900
- Price per sq. ft.:$180.63
- Monthly HOA dues:$100
About this home
This home qualifies for a limited-time lender-paid 2-1 buydown—reduced monthly payments for the first 2 years at no cost to the buyer or seller. Ask listing agent for details! Turn-key ready with an extended travertine back patio overlooking lush landscaping to a private backyard with no rear neighbors. This home is practically a one-story home with most rooms down and only a game room, full bath, and the guest bedroom upstairs. Wood floors downstairs, except in one BR. Large open kitchen with stainless steel appliances and a large eat-up island all overlooking the family room with a fireplace with gas logs, and the dining area overlooking the back yard. The large primary bedroom with wood floors is located in the rear of the house with a great view of the gorgeous backyard. There are two secondary bedrooms located up front with a full bath just off the foyer. The side yard leading to the back yard has been professionally done with flagstone pavers and small crushed rock. Tomball ISD
Contact an agent
Home facts
- Year built:2016
- Listing ID #:26301824
- Updated:November 13, 2025 at 12:45 PM
Rooms and interior
- Bedrooms:4
- Total bathrooms:3
- Full bathrooms:3
- Living area:2,989 sq. ft.
Heating and cooling
- Cooling:Central Air, Electric, Zoned
- Heating:Central, Gas, Zoned
Structure and exterior
- Roof:Composition
- Year built:2016
- Building area:2,989 sq. ft.
- Lot area:0.16 Acres
Schools
- High school:TOMBALL HIGH SCHOOL
- Middle school:TOMBALL JUNIOR HIGH SCHOOL
- Elementary school:DECKER PRAIRIE ELEMENTARY SCHOOL
Utilities
- Sewer:Public Sewer
Finances and disclosures
- Price:$539,900
- Price per sq. ft.:$180.63
- Tax amount:$12,709 (2024)
New listings near 1015 Ginger Glade Lane
- New
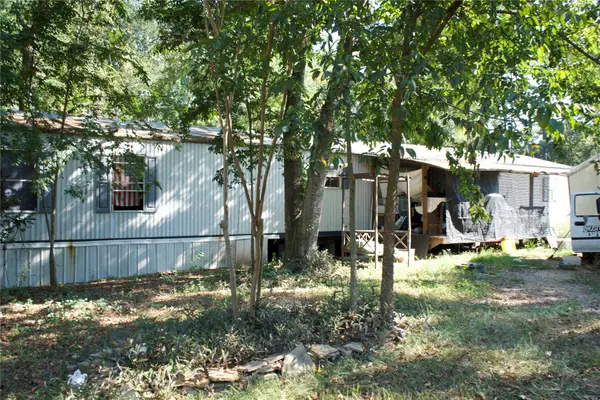 $90,000Active3 beds 2 baths1,216 sq. ft.
$90,000Active3 beds 2 baths1,216 sq. ft.30727 Lake Edge Lane, Magnolia, TX 77354
MLS# 5337470Listed by: NAN & COMPANY PROPERTIES - CORPORATE OFFICE (HEIGHTS) - New
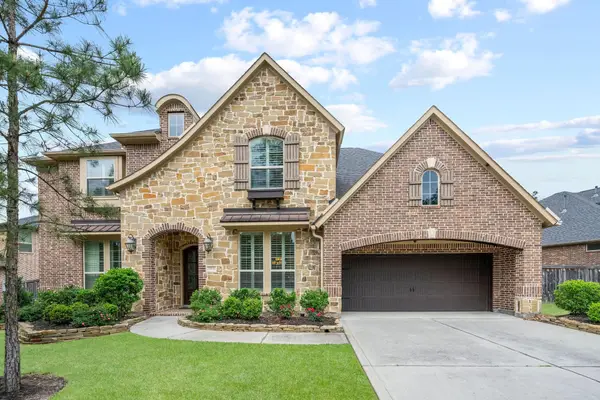 $660,000Active4 beds 5 baths4,104 sq. ft.
$660,000Active4 beds 5 baths4,104 sq. ft.33931 Mill Creek Way, Pinehurst, TX 77362
MLS# 18848265Listed by: RE/MAX PARTNERS - New
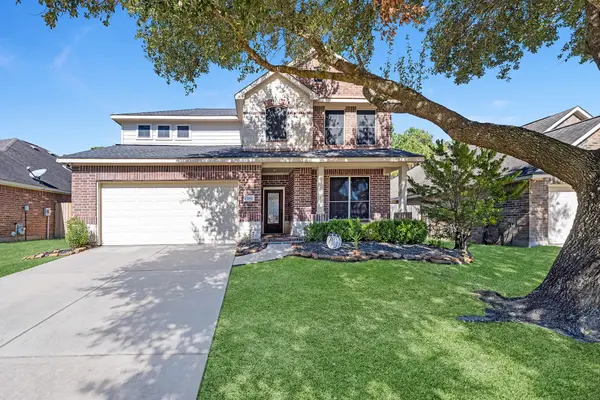 $360,000Active4 beds 3 baths2,780 sq. ft.
$360,000Active4 beds 3 baths2,780 sq. ft.12102 Carol Lane, Pinehurst, TX 77362
MLS# 9793612Listed by: EXP REALTY LLC - New
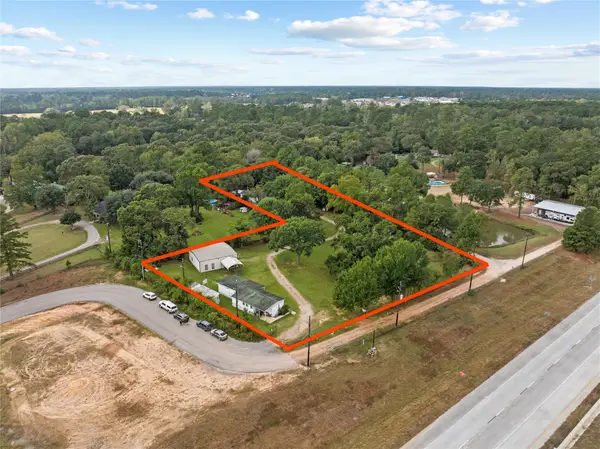 $749,900Active5 beds 3 baths840 sq. ft.
$749,900Active5 beds 3 baths840 sq. ft.36301 Fm 149 Road, Pinehurst, TX 77362
MLS# 22975668Listed by: SKY REAL ESTATE PROFESSIONALS - New
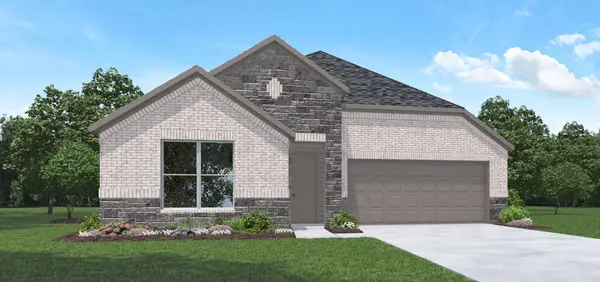 $370,990Active4 beds 3 baths2,255 sq. ft.
$370,990Active4 beds 3 baths2,255 sq. ft.41050 Riverside Meadows Drive, Magnolia, TX 77354
MLS# 63615603Listed by: D.R. HORTON HOMES 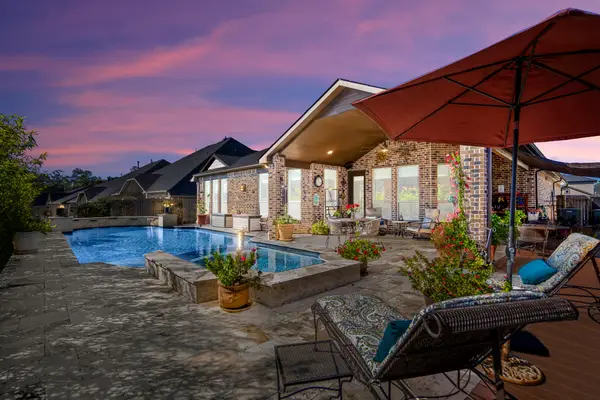 $589,900Pending4 beds 3 baths2,770 sq. ft.
$589,900Pending4 beds 3 baths2,770 sq. ft.1075 Lakemont Bend Lane, Pinehurst, TX 77362
MLS# 47769525Listed by: BERKSHIRE HATHAWAY HOMESERVICES PREMIER PROPERTIES- Open Sat, 2 to 4pmNew
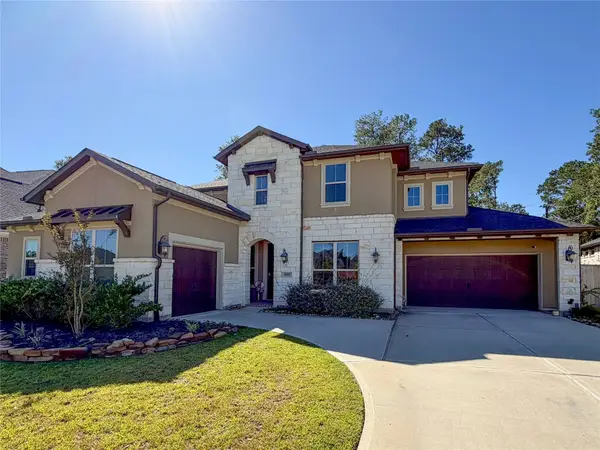 $680,000Active4 beds 5 baths4,242 sq. ft.
$680,000Active4 beds 5 baths4,242 sq. ft.669 Platinum Stone Lane, Pinehurst, TX 77362
MLS# 61694269Listed by: LAZO REALTY - New
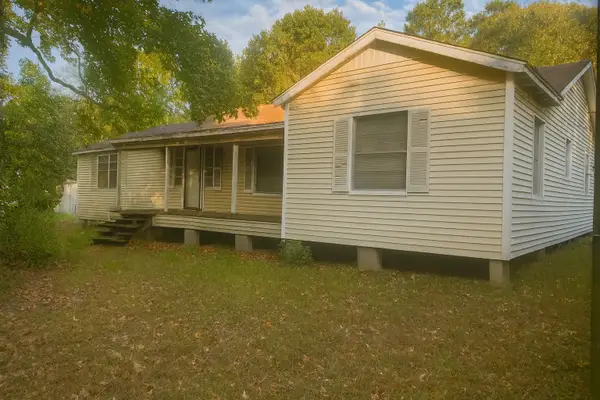 $174,900Active4 beds 2 baths1,777 sq. ft.
$174,900Active4 beds 2 baths1,777 sq. ft.30910 Misty Meadow Drive, Magnolia, TX 77354
MLS# 10652254Listed by: JOSEPH WALTER REALTY, LLC - Open Sun, 12 to 3pmNew
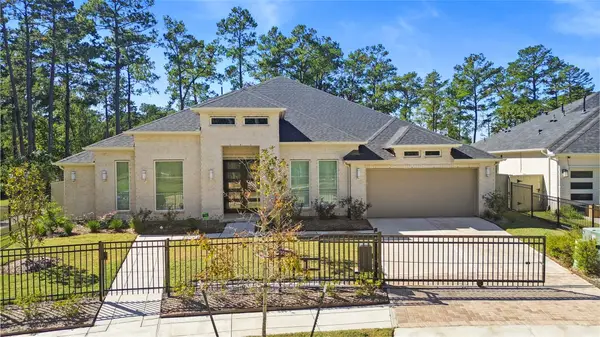 $805,000Active4 beds 4 baths3,714 sq. ft.
$805,000Active4 beds 4 baths3,714 sq. ft.14 Arctic Tern Circle, Magnolia, TX 77354
MLS# 14266312Listed by: EXP REALTY, LLC - New
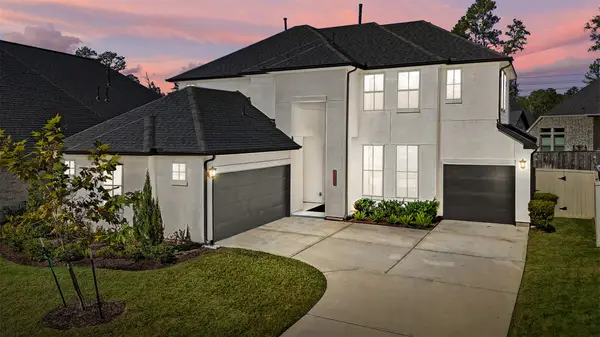 Listed by BHGRE$600,000Active4 beds 4 baths3,119 sq. ft.
Listed by BHGRE$600,000Active4 beds 4 baths3,119 sq. ft.40019 Parkside Oaks Way, Magnolia, TX 77354
MLS# 94703038Listed by: BETTER HOMES AND GARDENS REAL ESTATE GARY GREENE - CHAMPIONS
