34207 Mill Creek Court, Pinehurst, TX 77362
Local realty services provided by:Better Homes and Gardens Real Estate Hometown
34207 Mill Creek Court,Pinehurst, TX 77362
$1,215,000
- 4 Beds
- 5 Baths
- 5,221 sq. ft.
- Single family
- Pending
Listed by: gary stallings
Office: exp realty llc.
MLS#:88049845
Source:HARMLS
Price summary
- Price:$1,215,000
- Price per sq. ft.:$232.71
- Monthly HOA dues:$100
About this home
Discover luxury living in this stunning lake house, with breathtaking views of a bkyard paradise right on the water. Enjoy an outdoor oasis featuring a beautiful pool/spa, along with water spills and fire bowls. The large covered patio is equipped with elec. shades, an outdoor kitchen, and mosquito misters for comfort. Inside, an advanced HOME AUTOMATION SYSTEM that controls all lights, music, and shades. A sophisticated solar system enhances energy efficiency, with a Generac whole-house generator, 2 tankless water heaters, and water filtration system. The main BR is on the first floor, along with a 2nd BR with en-suite bath. The main bathroom boasts a double-head shower and a stand-alone tub. The open-concept kitchen flows into the family & dining rooms, complete with gas cooktop and a large granite island. Upstairs, find 2 more bedrooms with en-suite baths, a game room, and an over-the-top HOME THEATER with custom seating. Ask about the 3 steel panic doors & the included televisions.
Contact an agent
Home facts
- Year built:2017
- Listing ID #:88049845
- Updated:November 13, 2025 at 08:45 AM
Rooms and interior
- Bedrooms:4
- Total bathrooms:5
- Full bathrooms:4
- Half bathrooms:1
- Living area:5,221 sq. ft.
Heating and cooling
- Cooling:Central Air, Electric, Zoned
- Heating:Central, Gas, Solar
Structure and exterior
- Roof:Composition
- Year built:2017
- Building area:5,221 sq. ft.
- Lot area:0.49 Acres
Schools
- High school:TOMBALL HIGH SCHOOL
- Middle school:TOMBALL JUNIOR HIGH SCHOOL
- Elementary school:DECKER PRAIRIE ELEMENTARY SCHOOL
Utilities
- Sewer:Public Sewer
Finances and disclosures
- Price:$1,215,000
- Price per sq. ft.:$232.71
- Tax amount:$25,775 (2024)
New listings near 34207 Mill Creek Court
- New
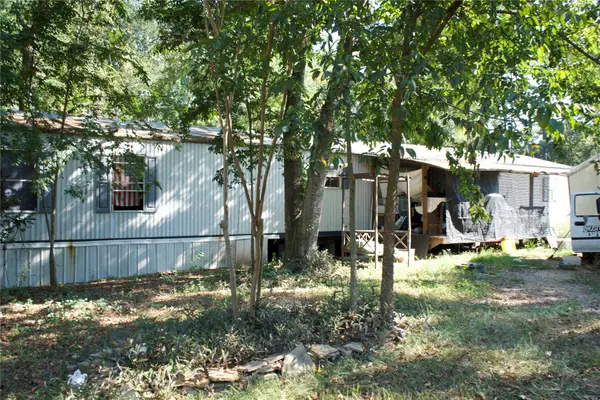 $90,000Active3 beds 2 baths1,216 sq. ft.
$90,000Active3 beds 2 baths1,216 sq. ft.30727 Lake Edge Lane, Magnolia, TX 77354
MLS# 5337470Listed by: NAN & COMPANY PROPERTIES - CORPORATE OFFICE (HEIGHTS) - New
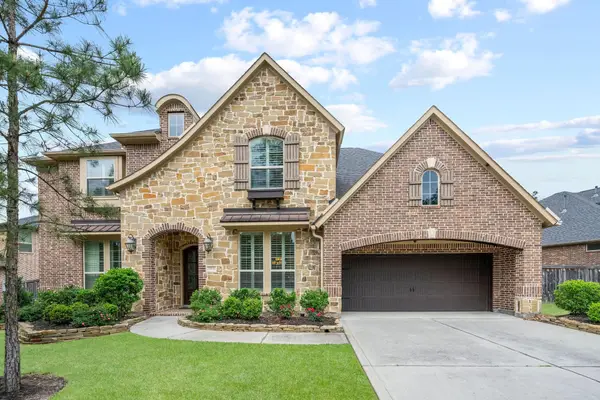 $660,000Active4 beds 5 baths4,104 sq. ft.
$660,000Active4 beds 5 baths4,104 sq. ft.33931 Mill Creek Way, Pinehurst, TX 77362
MLS# 18848265Listed by: RE/MAX PARTNERS - New
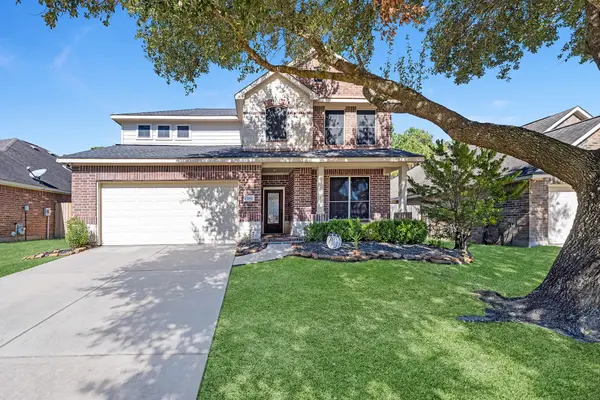 $360,000Active4 beds 3 baths2,780 sq. ft.
$360,000Active4 beds 3 baths2,780 sq. ft.12102 Carol Lane, Pinehurst, TX 77362
MLS# 9793612Listed by: EXP REALTY LLC - New
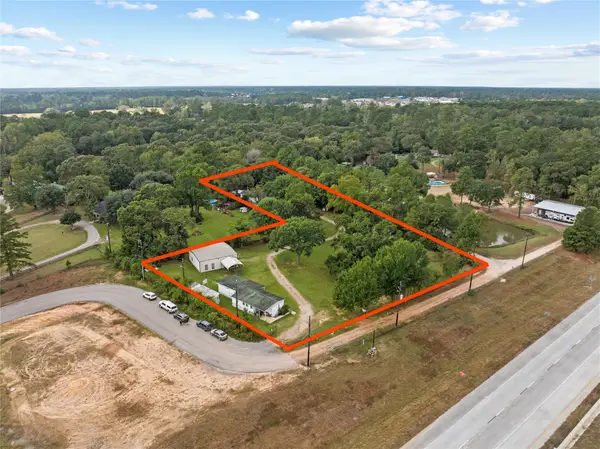 $749,900Active5 beds 3 baths840 sq. ft.
$749,900Active5 beds 3 baths840 sq. ft.36301 Fm 149 Road, Pinehurst, TX 77362
MLS# 22975668Listed by: SKY REAL ESTATE PROFESSIONALS - New
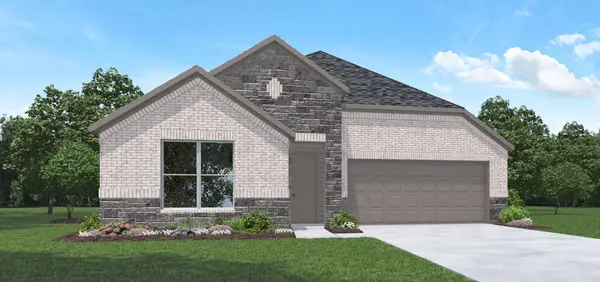 $370,990Active4 beds 3 baths2,255 sq. ft.
$370,990Active4 beds 3 baths2,255 sq. ft.41050 Riverside Meadows Drive, Magnolia, TX 77354
MLS# 63615603Listed by: D.R. HORTON HOMES 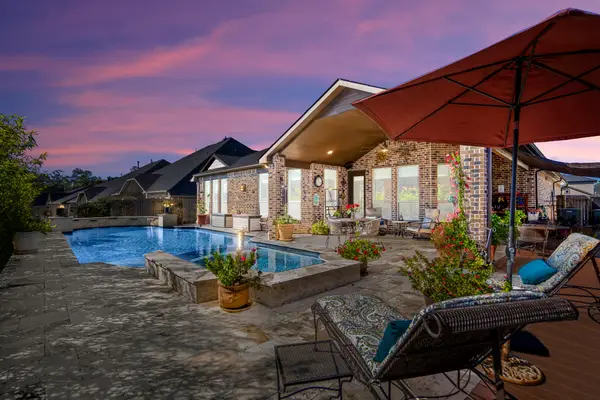 $589,900Pending4 beds 3 baths2,770 sq. ft.
$589,900Pending4 beds 3 baths2,770 sq. ft.1075 Lakemont Bend Lane, Pinehurst, TX 77362
MLS# 47769525Listed by: BERKSHIRE HATHAWAY HOMESERVICES PREMIER PROPERTIES- Open Sat, 2 to 4pmNew
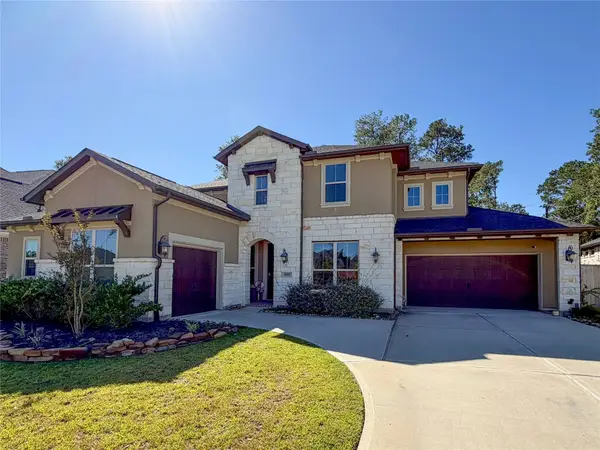 $680,000Active4 beds 5 baths4,242 sq. ft.
$680,000Active4 beds 5 baths4,242 sq. ft.669 Platinum Stone Lane, Pinehurst, TX 77362
MLS# 61694269Listed by: LAZO REALTY - New
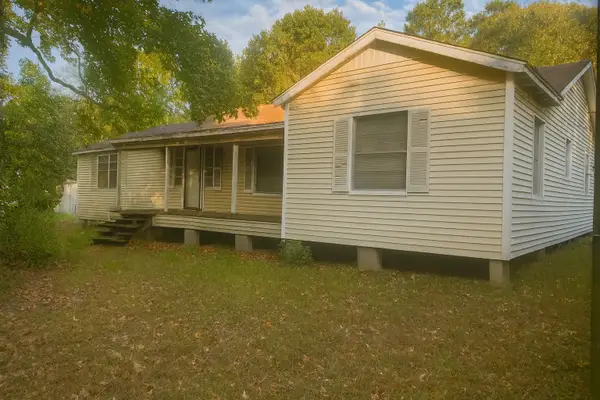 $174,900Active4 beds 2 baths1,777 sq. ft.
$174,900Active4 beds 2 baths1,777 sq. ft.30910 Misty Meadow Drive, Magnolia, TX 77354
MLS# 10652254Listed by: JOSEPH WALTER REALTY, LLC - Open Sun, 12 to 3pmNew
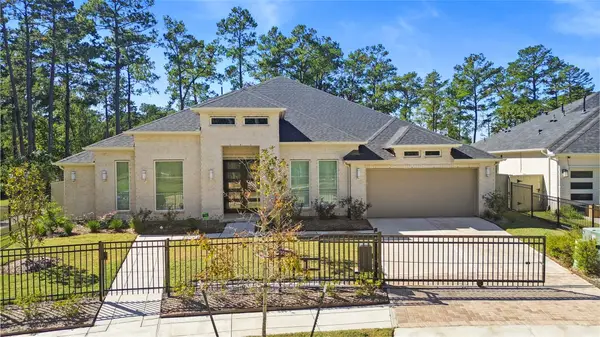 $805,000Active4 beds 4 baths3,714 sq. ft.
$805,000Active4 beds 4 baths3,714 sq. ft.14 Arctic Tern Circle, Magnolia, TX 77354
MLS# 14266312Listed by: EXP REALTY, LLC - New
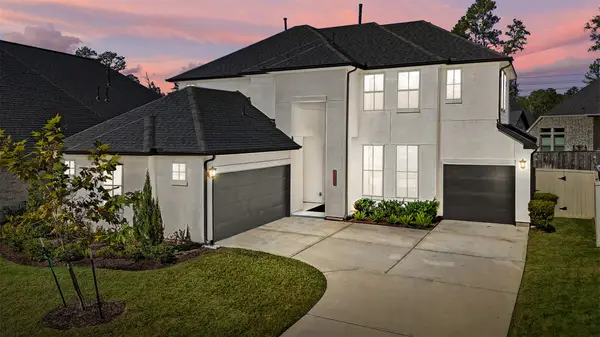 Listed by BHGRE$600,000Active4 beds 4 baths3,119 sq. ft.
Listed by BHGRE$600,000Active4 beds 4 baths3,119 sq. ft.40019 Parkside Oaks Way, Magnolia, TX 77354
MLS# 94703038Listed by: BETTER HOMES AND GARDENS REAL ESTATE GARY GREENE - CHAMPIONS
