1121 Bass Drive, Plano, TX 75025
Local realty services provided by:Better Homes and Gardens Real Estate The Bell Group

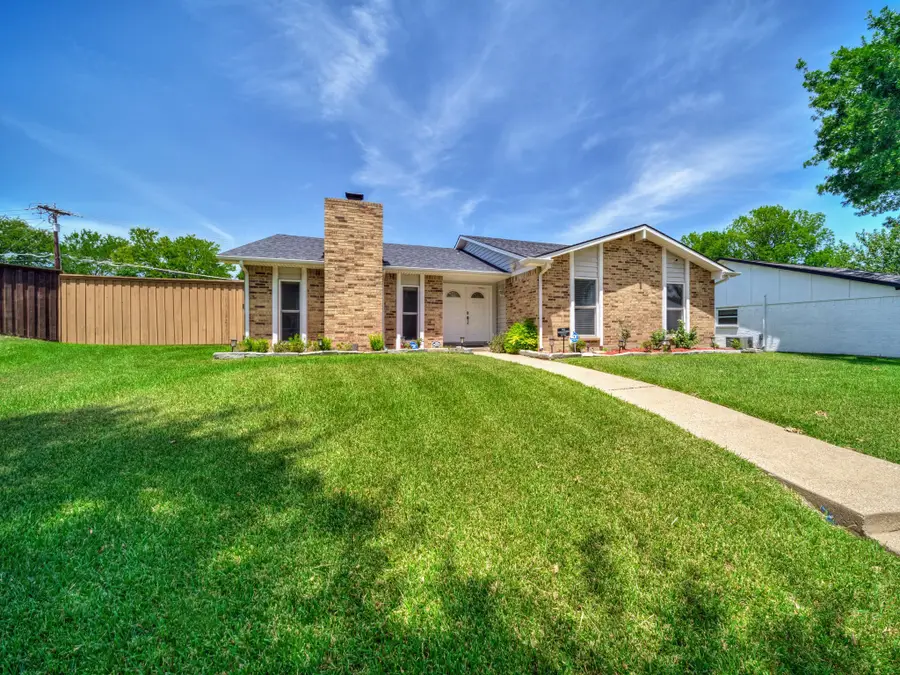
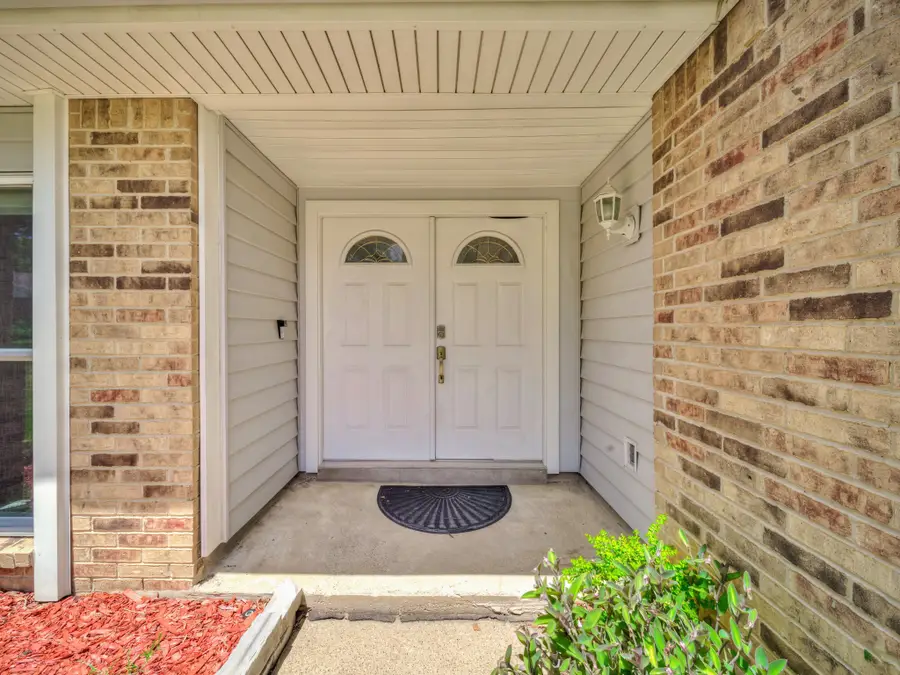
Listed by:rocky acosta jr888-455-6040
Office:fathom realty llc.
MLS#:21017831
Source:GDAR
Price summary
- Price:$499,900
- Price per sq. ft.:$243.73
About this home
Modern Charm Meets Backyard Paradise in West Plano!
Welcome to your dream home in the highly desirable Cross Creek neighborhood—where timeless style meets everyday comfort. This beautifully updated 3-bedroom, 2-bath single-family gem offers 2,051 sq ft of open-concept living, all nestled on a serene, tree-lined street with no HOA and just minutes from top-rated schools, parks, and shopping.
Step into a chef’s kitchen built to impress, featuring a massive island, quartz countertops, and top-of-the-line KitchenAid appliances—perfect for hosting everything from Sunday brunches to holiday feasts. The open layout flows seamlessly into the living room with a cozy fireplace and is fully wired for fiber internet—ideal for work-from-home or streaming without a hiccup.
Hardwood and tile floors run throughout, while energy-efficient double-pane windows (filled with insulating argon gas) keep your home quiet and cool.
But wait until you step outside—your private backyard oasis awaits! Dive into the swimming pool, relax under the custom pergola, or fire up the grill with plenty of room to entertain. The yard is fully fenced with 8-ft privacy fencing, offering peace of mind and plenty of space to enjoy Texas evenings in style.
Don’t miss your chance to own a turnkey beauty in one of Plano’s most established and loved neighborhoods. Show N Go
Contact an agent
Home facts
- Year built:1981
- Listing Id #:21017831
- Added:22 day(s) ago
- Updated:August 23, 2025 at 07:11 AM
Rooms and interior
- Bedrooms:3
- Total bathrooms:2
- Full bathrooms:2
- Living area:2,051 sq. ft.
Heating and cooling
- Cooling:Central Air
- Heating:Central, Fireplaces
Structure and exterior
- Roof:Composition
- Year built:1981
- Building area:2,051 sq. ft.
- Lot area:0.22 Acres
Schools
- High school:Clark
- Middle school:Hendrick
- Elementary school:Beverly
Finances and disclosures
- Price:$499,900
- Price per sq. ft.:$243.73
- Tax amount:$6,665
New listings near 1121 Bass Drive
- New
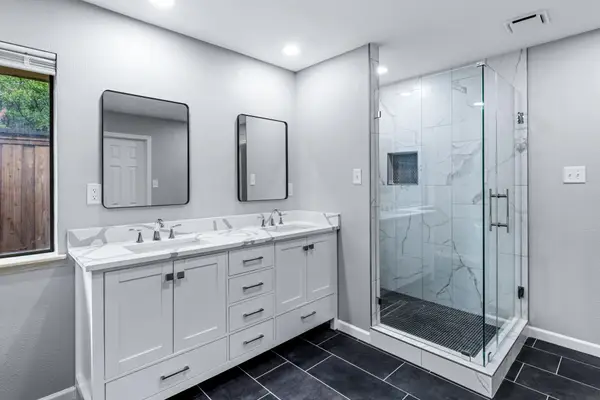 $625,000Active4 beds 4 baths2,864 sq. ft.
$625,000Active4 beds 4 baths2,864 sq. ft.3537 Teakwood Lane, Plano, TX 75075
MLS# 21040619Listed by: COMPASS RE TEXAS, LLC - New
 $464,999Active4 beds 3 baths2,117 sq. ft.
$464,999Active4 beds 3 baths2,117 sq. ft.1809 Mercedes Place, Plano, TX 75075
MLS# 21038947Listed by: EXIT REALTY ELITE - New
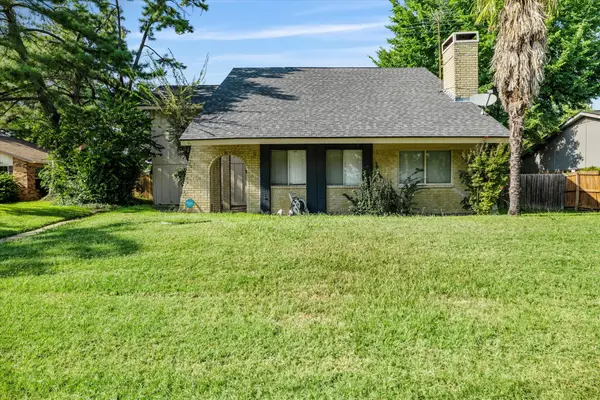 $315,000Active3 beds 3 baths2,197 sq. ft.
$315,000Active3 beds 3 baths2,197 sq. ft.2909 E Park Boulevard, Plano, TX 75074
MLS# 21034905Listed by: KELLER WILLIAMS REALTY - New
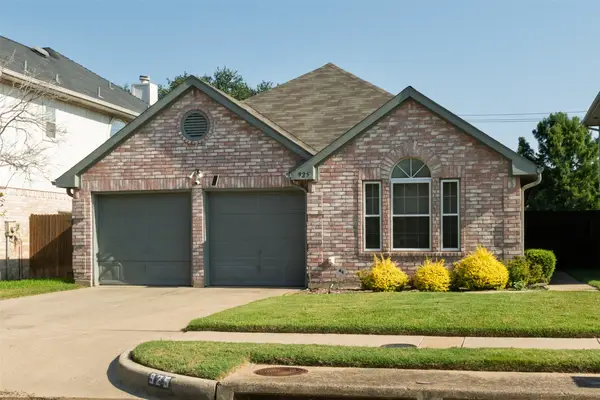 $399,500Active3 beds 2 baths1,459 sq. ft.
$399,500Active3 beds 2 baths1,459 sq. ft.925 Ponderosa Creek, Plano, TX 75023
MLS# 21039759Listed by: V4 REAL ESTATE BROKERAGE, LLC - Open Sat, 1 to 3pmNew
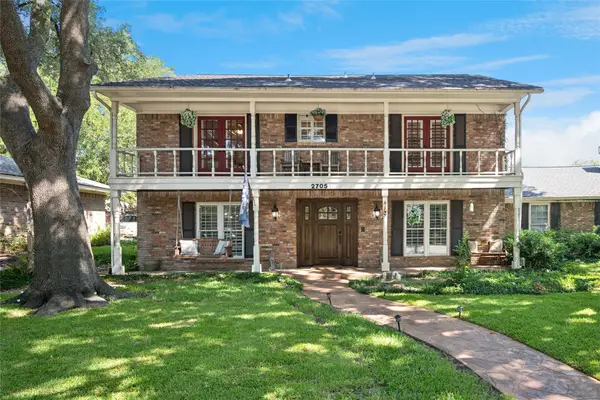 $679,000Active4 beds 3 baths2,939 sq. ft.
$679,000Active4 beds 3 baths2,939 sq. ft.2705 Prairie Creek Court, Plano, TX 75075
MLS# 21039174Listed by: EBBY HALLIDAY, REALTORS - New
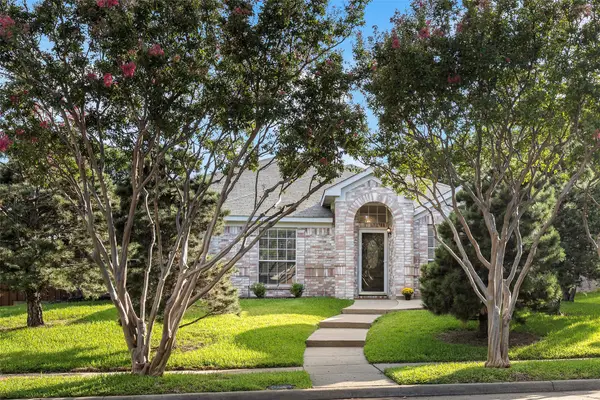 $459,900Active4 beds 2 baths2,083 sq. ft.
$459,900Active4 beds 2 baths2,083 sq. ft.2240 Micarta Drive, Plano, TX 75025
MLS# 21039607Listed by: EBBY HALLIDAY, REALTORS - Open Sun, 2 to 4pmNew
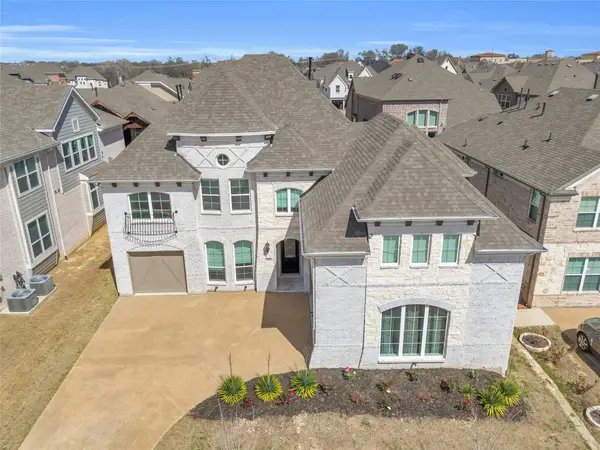 $980,000Active6 beds 4 baths4,057 sq. ft.
$980,000Active6 beds 4 baths4,057 sq. ft.5505 Glenscape Circle, Plano, TX 75094
MLS# 21038565Listed by: EXP REALTY - New
 $335,000Active3 beds 2 baths1,899 sq. ft.
$335,000Active3 beds 2 baths1,899 sq. ft.1720 Belgrade Drive, Plano, TX 75023
MLS# 21036328Listed by: ACQUISTO REAL ESTATE - Open Sun, 2 to 4pmNew
 $1,295,000Active5 beds 5 baths6,281 sq. ft.
$1,295,000Active5 beds 5 baths6,281 sq. ft.3517 Old Manse Court, Plano, TX 75025
MLS# 21036945Listed by: EXP REALTY - New
 $440,000Active4 beds 2 baths1,987 sq. ft.
$440,000Active4 beds 2 baths1,987 sq. ft.3233 Hidden Cove Drive, Plano, TX 75075
MLS# 21037246Listed by: COMPASS RE TEXAS, LLC

