1405 Tree Farm Drive, Plano, TX 75093
Local realty services provided by:Better Homes and Gardens Real Estate Winans
Listed by: anne perez-mclaughlin, mandy pickerill214-274-6440
Office: coldwell banker apex, realtors
MLS#:21070205
Source:GDAR
Price summary
- Price:$725,000
- Price per sq. ft.:$255.55
- Monthly HOA dues:$58.33
About this home
Nestled in a custom Plano West neighborhood, this elegant home represents timeless sophistication and comfort. Step inside to soaring ceilings, crown moldings, arched doorways, and millwork - a hallmark of its refined craftsmanship. The environmentally conscious bamboo floors draw your eyes into the open concept floor plan for your living, working and entertaining lifestyle. Custom plantation shutters grace many of the home's large windows and add character and appeal to both the interior and exterior of the home. An office and formal dining room are at the front of the home along with two generously sized bedrooms, each with walk in closets and access to a jack and jill bath. The family room has a gas fireplace with a natural stone facade and wood hearth, built in cabinetry and has an open sight line to the dining and kitchen areas. The kitchen features granite counters, tumbled marble backsplash, stainless steel appliances, double ovens and gas cooktop. The primary bedroom is tucked away in the back of the home and is a spacious and light-filled retreat with a double tray ceiling and fan, a door to the patio and an ensuite bath. The primary bath has a jetted bathtub, oversized shower, separate vanities, and separate walk in closets with 3 hanging levels to accommodate your full wardrobes. The upstairs level offers a private oversized bedroom and a full bath, and this room could be utilized as a second primary, media or family room. Blending classic detailing with modern convenience, this home is a stunning balance of beauty, functionality and style. The home's zoning to highly rated Plano West schools and its proximity to the Dallas North Tollway, SH-190 and Plano's business, shopping and dining districts make it a perfect choice!
Contact an agent
Home facts
- Year built:1997
- Listing ID #:21070205
- Added:51 day(s) ago
- Updated:November 22, 2025 at 12:41 PM
Rooms and interior
- Bedrooms:4
- Total bathrooms:4
- Full bathrooms:3
- Half bathrooms:1
- Living area:2,837 sq. ft.
Heating and cooling
- Cooling:Central Air, Electric
- Heating:Central, Electric
Structure and exterior
- Year built:1997
- Building area:2,837 sq. ft.
- Lot area:0.18 Acres
Schools
- High school:Shepton
- Middle school:Renner
- Elementary school:Huffman
Finances and disclosures
- Price:$725,000
- Price per sq. ft.:$255.55
- Tax amount:$10,536
New listings near 1405 Tree Farm Drive
- New
 $694,900Active5 beds 4 baths3,313 sq. ft.
$694,900Active5 beds 4 baths3,313 sq. ft.3409 Sage Brush Trail, Plano, TX 75023
MLS# 21121235Listed by: MEYER GROUP REAL ESTATE - New
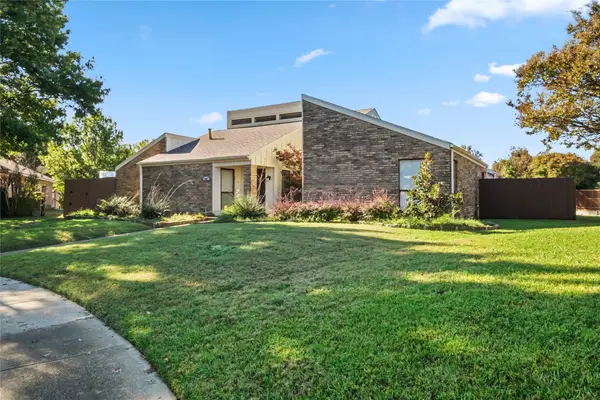 $450,000Active4 beds 3 baths2,686 sq. ft.
$450,000Active4 beds 3 baths2,686 sq. ft.4001 Bullock Drive, Plano, TX 75023
MLS# 21115020Listed by: AMX REALTY - New
 $446,000Active5 beds 3 baths2,879 sq. ft.
$446,000Active5 beds 3 baths2,879 sq. ft.3808 Camino Drive, Plano, TX 75074
MLS# 21121097Listed by: MARK SPAIN REAL ESTATE - New
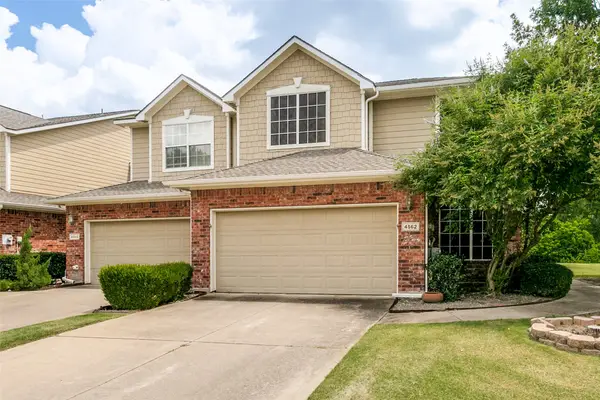 $419,997Active3 beds 3 baths1,940 sq. ft.
$419,997Active3 beds 3 baths1,940 sq. ft.4562 Sycamore Drive, Plano, TX 75024
MLS# 21120063Listed by: REAL BROKER, LLC - New
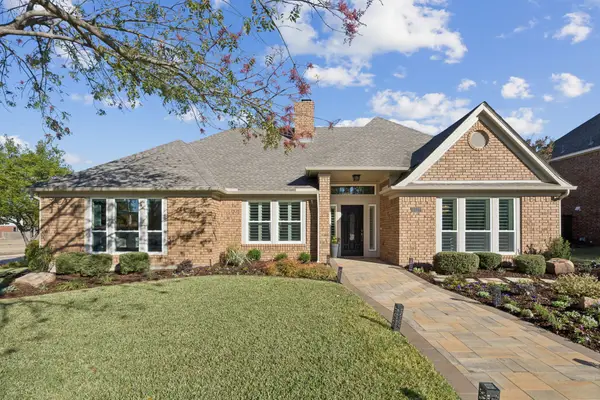 $625,000Active3 beds 2 baths2,614 sq. ft.
$625,000Active3 beds 2 baths2,614 sq. ft.4117 Barnett Drive, Plano, TX 75024
MLS# 21120401Listed by: KELLER WILLIAMS REALTY ALLEN - New
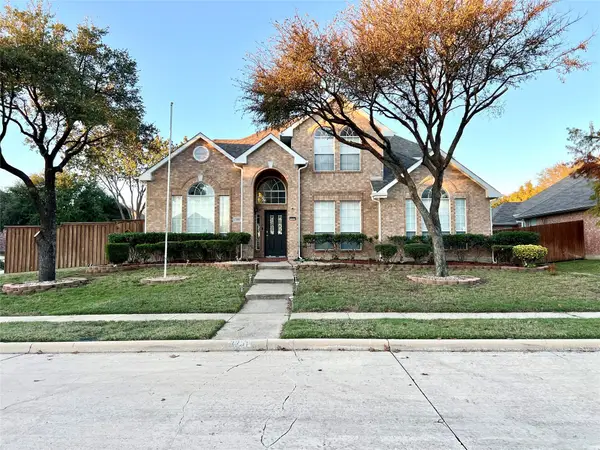 $545,000Active4 beds 3 baths2,621 sq. ft.
$545,000Active4 beds 3 baths2,621 sq. ft.3301 Bluegrass Drive, Plano, TX 75074
MLS# 21120824Listed by: HSN REALTY LLC - New
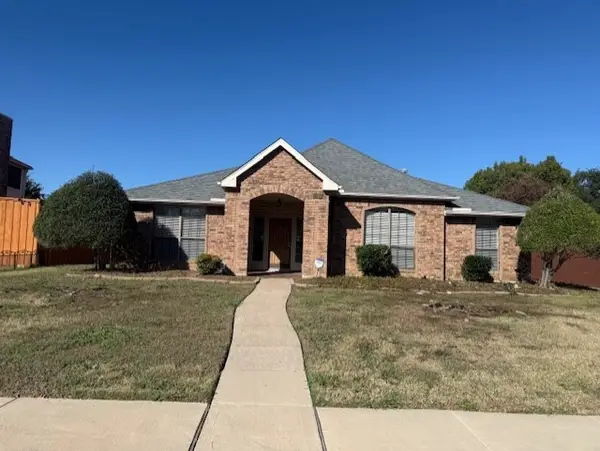 $428,000Active3 beds 2 baths1,931 sq. ft.
$428,000Active3 beds 2 baths1,931 sq. ft.3701 Dutton Drive, Plano, TX 75023
MLS# 21120897Listed by: SUNET GROUP - New
 $390,000Active3 beds 2 baths1,821 sq. ft.
$390,000Active3 beds 2 baths1,821 sq. ft.2728 Cross Bend Road, Plano, TX 75023
MLS# 21120828Listed by: ULTIMA REAL ESTATE - Open Sat, 1 to 4pmNew
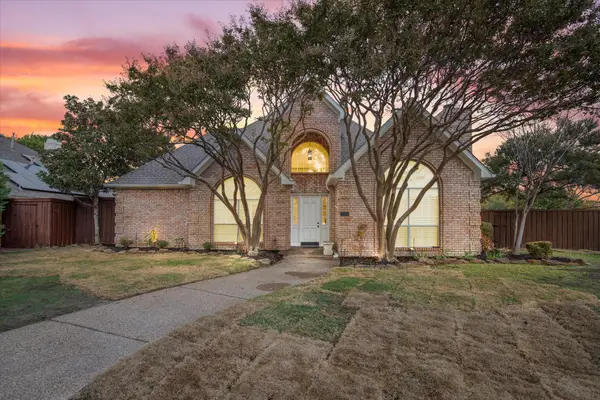 $600,000Active4 beds 3 baths2,812 sq. ft.
$600,000Active4 beds 3 baths2,812 sq. ft.2501 Antlers Court, Plano, TX 75025
MLS# 21115491Listed by: KELLER WILLIAMS LEGACY - New
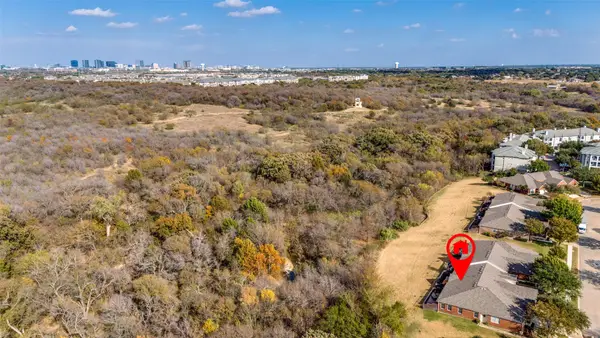 $425,000Active2 beds 2 baths1,733 sq. ft.
$425,000Active2 beds 2 baths1,733 sq. ft.7245 Pompeii Way, Plano, TX 75093
MLS# 21119217Listed by: RE/MAX FIRST REALTY III
