1500 Bamburgh Drive, Plano, TX 75075
Local realty services provided by:Better Homes and Gardens Real Estate Lindsey Realty
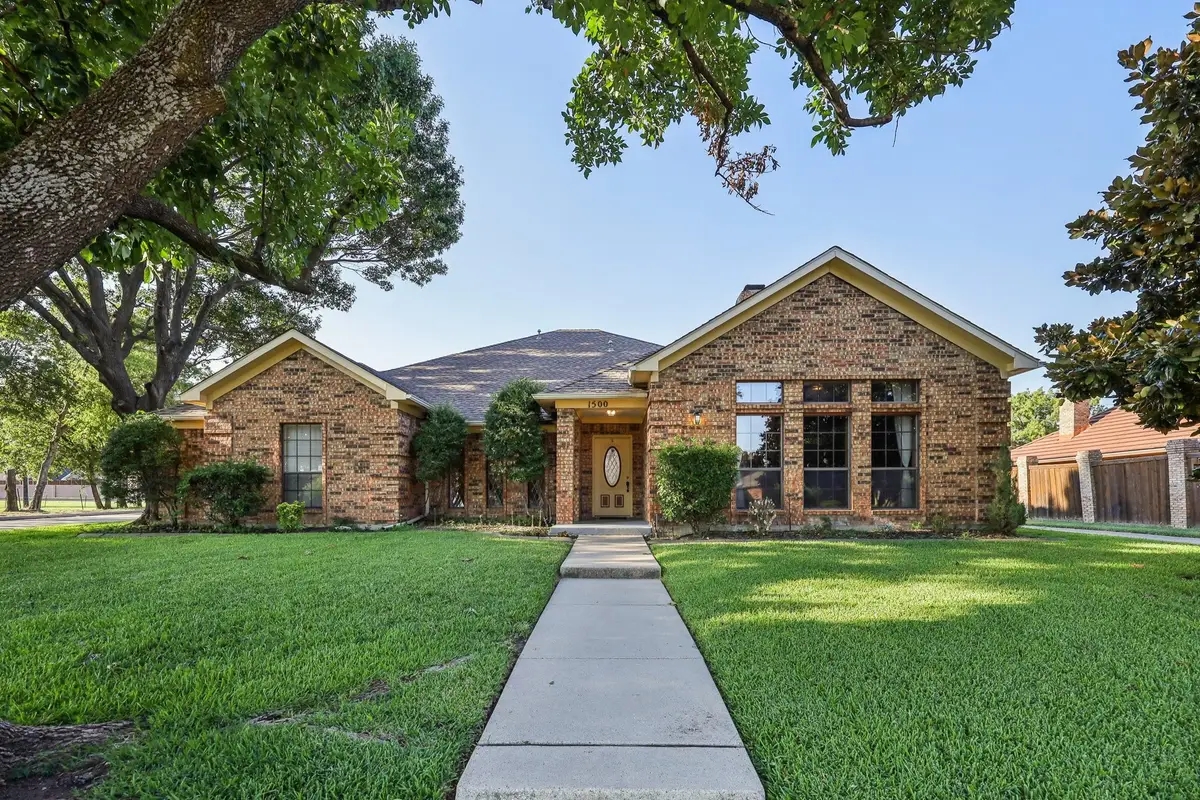
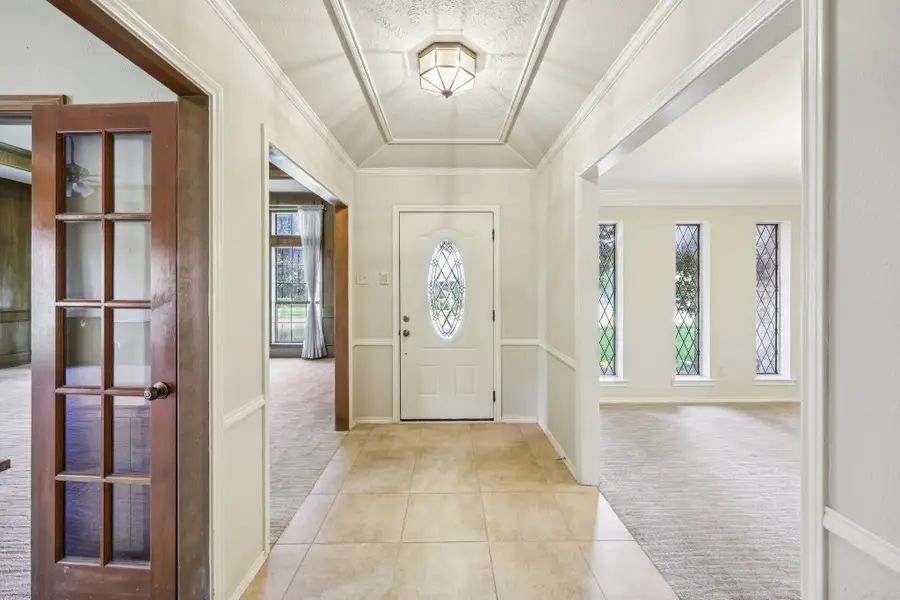
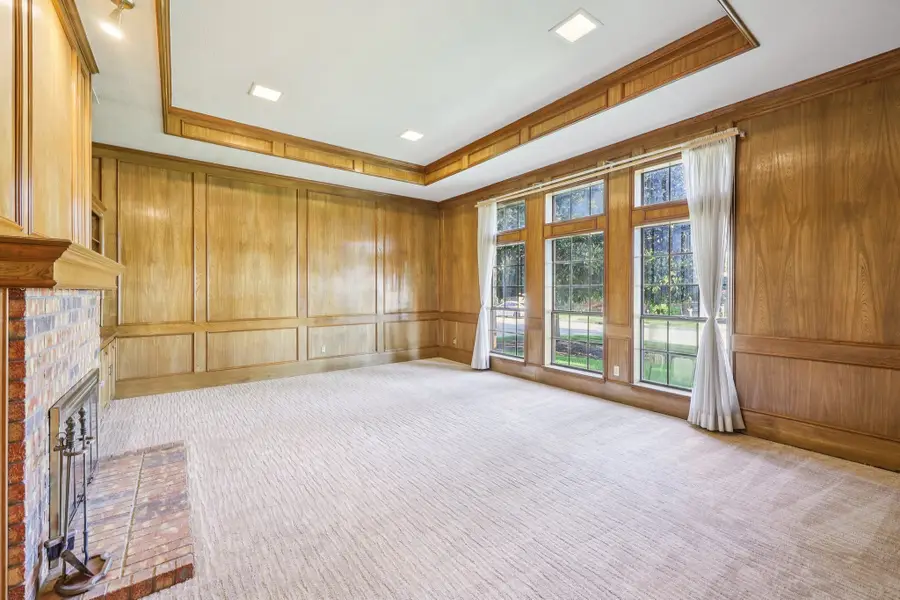
Listed by:steven mckimmey4697991772,4697991772
Office:ebby halliday, realtors
MLS#:21030066
Source:GDAR
Price summary
- Price:$550,000
- Price per sq. ft.:$202.58
About this home
Nestled in a desirable central Plano neighborhood, this spacious 4-bedroom, 3-bath home offers a thoughtfully designed floorplan on a north-facing lot. A rear-entry 2-car garage and a blend of wood and brick fencing provide both privacy and curb appeal. Inside, the layout offers versatility, featuring a formal dining room plus multiple living spaces that can serve as a media room, hobby room, or office. The oversized living room with trayed ceilings and built-in bookshelves flows seamlessly into a family room anchored by a double-sided fireplace, creating the perfect setting for entertaining or cozy evenings. The proximity of the guest bedroom and full guest bath, makes it an idea set up for short term visitors. They are located off the kitchen, and is split from the other bedrooms, while the secondary bedrooms share a convenient Jack & Jill bath. The private primary suite is generously sized and well-appointed. Features in the bath are skylights for natural light, Silestone counters and tiled separate shower. A distinct utility room plumbed for a gas dryer adds everyday function, and a covered patio extends your living outdoors. The kitchen will delight any home chef with its ample counter space, large pantry, and recent updates—an inviting space for everything from casual meals to holiday feasts. Notable improvements include fresh interior paint and a new AC system (July 2025) for comfort and peace of mind. With no HOA, you’ll enjoy the freedom to truly make this home your own. As the new homeowner, you will also be in a school district that is consistently recognized among the best in North Texas. Best of all, it’s situated across from the future Ravenglass Park at Hall Farm, which will connect to Plano’s citywide trail system, providing endless recreation just steps away. Conveniently located near major roadways, shopping, and dining—without the congestion of long commutes—this home offers the perfect balance of comfort, location, and lifestyle.
Contact an agent
Home facts
- Year built:1983
- Listing Id #:21030066
- Added:1 day(s) ago
- Updated:August 25, 2025 at 11:41 PM
Rooms and interior
- Bedrooms:4
- Total bathrooms:3
- Full bathrooms:3
- Living area:2,715 sq. ft.
Heating and cooling
- Cooling:Central Air, Electric
- Heating:Electric, Natural Gas
Structure and exterior
- Roof:Composition
- Year built:1983
- Building area:2,715 sq. ft.
- Lot area:0.28 Acres
Schools
- High school:Vines
- Middle school:Haggard
- Elementary school:Harrington
Finances and disclosures
- Price:$550,000
- Price per sq. ft.:$202.58
- Tax amount:$7,219
New listings near 1500 Bamburgh Drive
- New
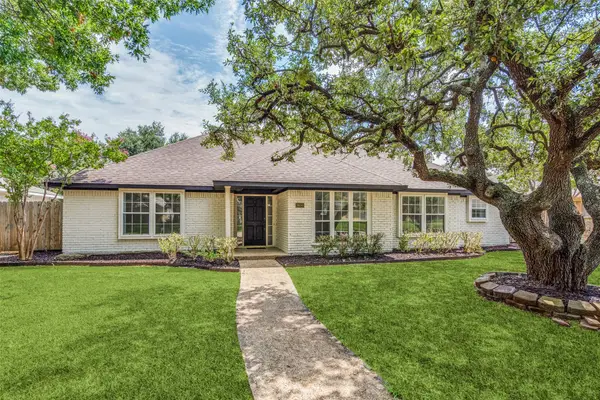 $619,900Active3 beds 3 baths2,240 sq. ft.
$619,900Active3 beds 3 baths2,240 sq. ft.3600 Brookshire Drive, Plano, TX 75075
MLS# 21041947Listed by: VIP REALTY - New
 $449,900Active4 beds 2 baths1,860 sq. ft.
$449,900Active4 beds 2 baths1,860 sq. ft.1216 Baxter Drive, Plano, TX 75025
MLS# 21033682Listed by: OFFERPAD BROKERAGE, LLC - New
 $519,900Active4 beds 3 baths2,692 sq. ft.
$519,900Active4 beds 3 baths2,692 sq. ft.2337 Chace Court, Plano, TX 75023
MLS# 21040932Listed by: TEXAS URBAN LIVING REALTY - New
 $399,000Active3 beds 2 baths2,168 sq. ft.
$399,000Active3 beds 2 baths2,168 sq. ft.5004 Goodwin Drive, Plano, TX 75023
MLS# 21041410Listed by: COMPETITIVE EDGE REALTY LLC - New
 $490,000Active4 beds 3 baths2,625 sq. ft.
$490,000Active4 beds 3 baths2,625 sq. ft.2721 Knollwood Court, Plano, TX 75075
MLS# 21041792Listed by: EXP REALTY - New
 $623,990Active4 beds 4 baths2,223 sq. ft.
$623,990Active4 beds 4 baths2,223 sq. ft.4524 Mona Lisa Ln, Plano, TX 75024
MLS# 21041874Listed by: KELLER WILLIAMS REALTY LONE ST - New
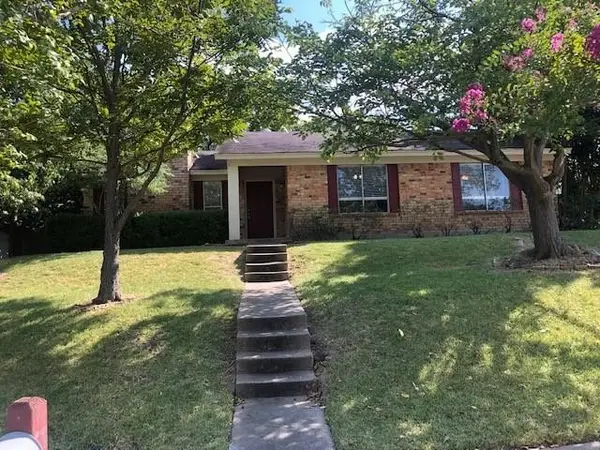 $315,000Active3 beds 2 baths1,382 sq. ft.
$315,000Active3 beds 2 baths1,382 sq. ft.1741 Crystal Way, Plano, TX 75074
MLS# 21041740Listed by: RE/MAX TRINITY - New
 $475,000Active3 beds 2 baths1,955 sq. ft.
$475,000Active3 beds 2 baths1,955 sq. ft.808 Snapdragon Lane, Plano, TX 75075
MLS# 21041505Listed by: BEYCOME BROKERAGE REALTY LLC - New
 $950,000Active5 beds 3 baths3,647 sq. ft.
$950,000Active5 beds 3 baths3,647 sq. ft.1533 Beaver Creek Drive, Plano, TX 75093
MLS# 21037759Listed by: REGAL, REALTORS
