1533 Beaver Creek Drive, Plano, TX 75093
Local realty services provided by:Better Homes and Gardens Real Estate The Bell Group
1533 Beaver Creek Drive,Plano, TX 75093
$915,000
- 4 Beds
- 3 Baths
- 3,647 sq. ft.
- Single family
- Active
Upcoming open houses
- Sun, Oct 1211:00 am - 01:00 pm
Listed by:jason miller972-771-6970
Office:regal, realtors
MLS#:21037759
Source:GDAR
Price summary
- Price:$915,000
- Price per sq. ft.:$250.89
- Monthly HOA dues:$58.33
About this home
Nestled on a beautifully landscaped corner lot adjacent to a serene greenbelt and pond, this exceptional home is located in the highly sought-after Stone Lakes Estates of West Plano. From the moment you arrive, you’ll notice the pride of ownership and meticulous updates throughout, making this home truly move-in ready with nothing spared. The thoughtfully designed open floor plan allows for an abundance of natural light and creates a seamless flow between living, dining, and entertaining spaces. The home features a private guest suite with its own sitting area, offering an ideal retreat for visitors or extended family. The spacious main living areas highlight updated finishes and a layout designed for comfort and versatility, whether hosting large gatherings or enjoying quiet evenings at home. The kitchen and living areas are oriented to take advantage of backyard views, creating a warm and inviting atmosphere. Step outside into your own backyard oasis, where a sparkling pool and spa are surrounded by lush landscaping and an array of mature fruit trees. This private retreat is perfect for relaxing weekends, summer entertaining, or simply enjoying the beauty of your surroundings. Beyond the backyard, the corner lot provides both additional privacy and striking curb appeal, while the adjacent greenbelt and pond add to the tranquil setting. Practical features include owned solar panels, offering energy efficiency and long-term cost savings, as well as a garage equipped with EV charging connections, making it ideal for electric vehicle owners. Inside, modern updates provide peace of mind for years to come. The property’s location is just minutes from the Dallas North Tollway, President George Bush Turnpike, and Highway 121, allowing quick access to major business hubs, shopping, dining, and entertainment. Families will also appreciate the home’s proximity to exemplary Plano schools, making it a perfect balance of luxury, convenience, and lifestyle.
Contact an agent
Home facts
- Year built:1993
- Listing ID #:21037759
- Added:47 day(s) ago
- Updated:October 11, 2025 at 06:40 PM
Rooms and interior
- Bedrooms:4
- Total bathrooms:3
- Full bathrooms:3
- Living area:3,647 sq. ft.
Heating and cooling
- Cooling:Attic Fan, Ceiling Fans, Central Air, Electric
- Heating:Active Solar, Central, Electric
Structure and exterior
- Roof:Composition
- Year built:1993
- Building area:3,647 sq. ft.
- Lot area:0.26 Acres
Schools
- High school:Shepton
- Middle school:Renner
- Elementary school:Huffman
Finances and disclosures
- Price:$915,000
- Price per sq. ft.:$250.89
- Tax amount:$12,211
New listings near 1533 Beaver Creek Drive
- New
 $625,000Active3 beds 3 baths2,855 sq. ft.
$625,000Active3 beds 3 baths2,855 sq. ft.3517 Darion Lane, Plano, TX 75093
MLS# 21084462Listed by: RE/MAX TRINITY - New
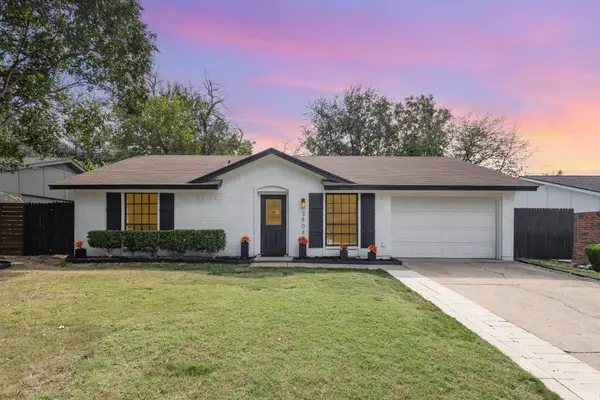 $399,900Active4 beds 3 baths1,854 sq. ft.
$399,900Active4 beds 3 baths1,854 sq. ft.3508 Birchwood Lane, Plano, TX 75074
MLS# 21084456Listed by: KATE KRUGER REALTY - New
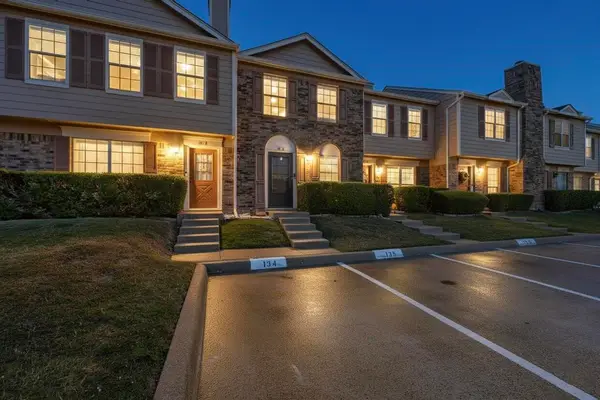 $235,000Active2 beds 2 baths1,188 sq. ft.
$235,000Active2 beds 2 baths1,188 sq. ft.2500 E Park Boulevard #U3, Plano, TX 75074
MLS# 21084429Listed by: GREGORIO REAL ESTATE COMPANY - New
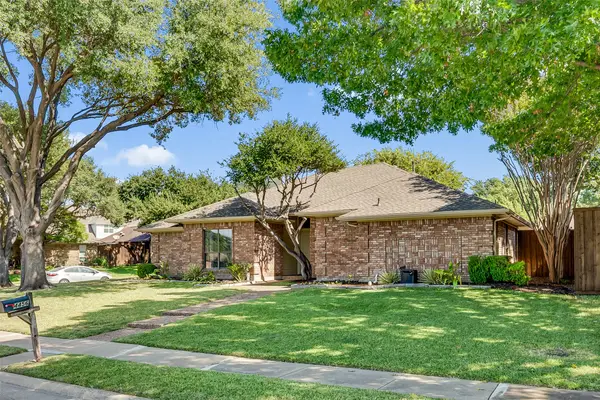 Listed by BHGRE$589,900Active4 beds 3 baths2,207 sq. ft.
Listed by BHGRE$589,900Active4 beds 3 baths2,207 sq. ft.4456 Birdsong Lane, Plano, TX 75093
MLS# 21081150Listed by: BETTER HOMES AND GARDENS REAL ESTATE, WINANS - New
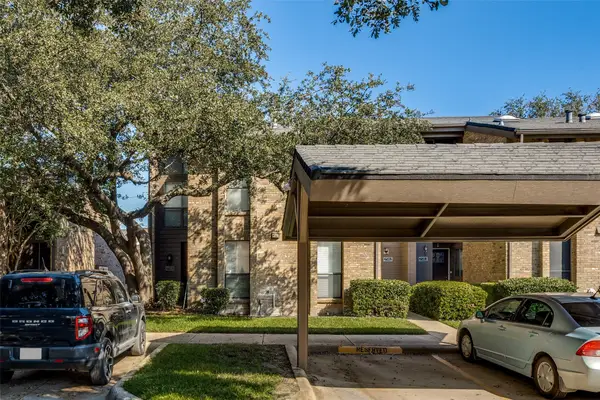 $220,000Active1 beds 2 baths982 sq. ft.
$220,000Active1 beds 2 baths982 sq. ft.2204 W Park Boulevard #2501, Plano, TX 75075
MLS# 21082185Listed by: KELLER WILLIAMS URBAN DALLAS - Open Sun, 12:30 to 3pmNew
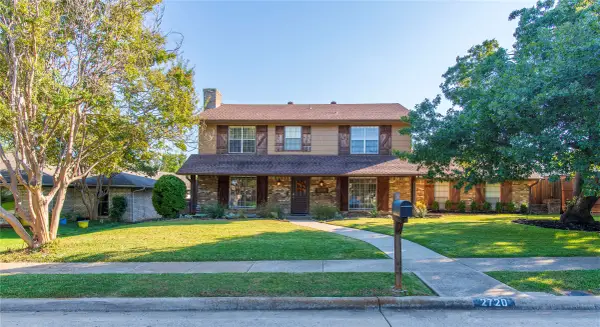 $564,000Active4 beds 3 baths2,744 sq. ft.
$564,000Active4 beds 3 baths2,744 sq. ft.2720 Prairie Creek Court, Plano, TX 75075
MLS# 21076340Listed by: EXP REALTY LLC - Open Sat, 1 to 3pmNew
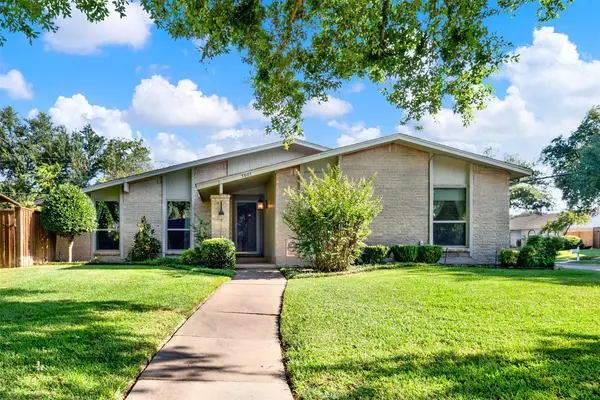 $399,000Active3 beds 2 baths1,941 sq. ft.
$399,000Active3 beds 2 baths1,941 sq. ft.1501 Hayfield Drive, Plano, TX 75023
MLS# 21078788Listed by: KELLER WILLIAMS LEGACY - New
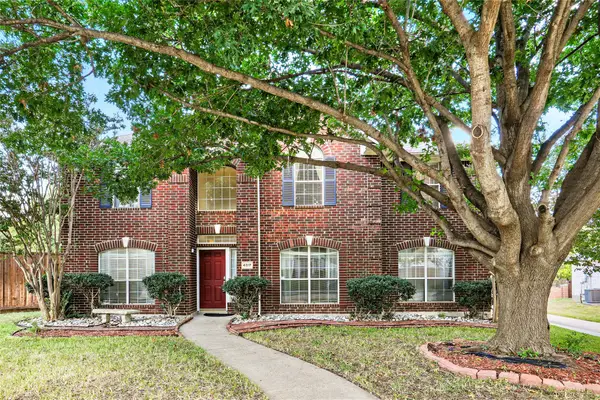 $598,000Active4 beds 3 baths2,831 sq. ft.
$598,000Active4 beds 3 baths2,831 sq. ft.4817 Carolwood Drive, Plano, TX 75024
MLS# 21083845Listed by: THE NAV AGENCY - New
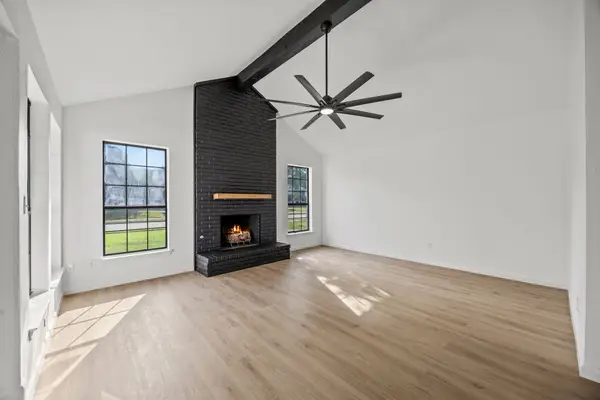 $524,500Active4 beds 2 baths2,181 sq. ft.
$524,500Active4 beds 2 baths2,181 sq. ft.3205 Bandolino Lane, Plano, TX 75075
MLS# 21079609Listed by: 24:15 REALTY - Open Sat, 2 to 4pmNew
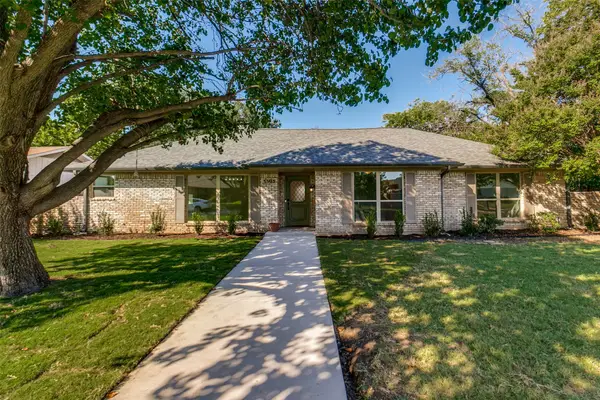 $570,000Active4 beds 3 baths2,403 sq. ft.
$570,000Active4 beds 3 baths2,403 sq. ft.3505 Bonniebrook Drive, Plano, TX 75075
MLS# 21081444Listed by: EBBY HALLIDAY, REALTORS
