1520 Papeete Drive, Plano, TX 75075
Local realty services provided by:Better Homes and Gardens Real Estate The Bell Group
Listed by:joanne vetterick214-502-1884
Office:compass re texas, llc.
MLS#:21053103
Source:GDAR
Price summary
- Price:$484,900
- Price per sq. ft.:$208.92
About this home
Private Pool Oasis! Welcome to your 3 bedroom dream home located on a quiet cul-de-sac. Fully updated, single story (NO HOA) with a beautifully renovated kitchen. Offering 3 bedrooms, 2 full baths and the perfect blend of comfort, style, and outdoor living space. Truly an entertaining home with 2 large living areas, wet bar and large built-in entertainment center which can also be used for storage. Formal dining room can also double as a home office. The kitchen with modern appliances featuring a 5-burner gas cooktop and wine cooler includes extra counter space, a large breakfast area and a built-in buffet with a beautiful quartz top. The primary bedroom ensuite has 2 generous walk-in closets with built-in dressers, dual sinks and a private deep soaking tub. Two additional bedrooms provide flexibility for guests, family, or a home office. Outside you will find a large spacious screened in patio and a retreat style backyard pool and landscaping. Perfect for year-round gatherings or quiet evenings under the stars. Additional features include a large laundry room which can easily accommodate an extra refrigerator and freezer; high efficiency HVAC (2023); updated 200-amp breaker box; roof and gutters (2016); extra parking pad; private garden workspace; garage with workbench, sink and insulated garage door. The Chisholm Trail biking, hiking trail is nearby. Centrally located and close to schools, shopping and parks
Contact an agent
Home facts
- Year built:1977
- Listing ID #:21053103
- Added:49 day(s) ago
- Updated:November 01, 2025 at 07:14 AM
Rooms and interior
- Bedrooms:3
- Total bathrooms:2
- Full bathrooms:2
- Living area:2,321 sq. ft.
Heating and cooling
- Cooling:Ceiling Fans, Central Air, Electric
- Heating:Central, Fireplaces, Natural Gas
Structure and exterior
- Year built:1977
- Building area:2,321 sq. ft.
- Lot area:0.2 Acres
Schools
- High school:Vines
- Middle school:Haggard
- Elementary school:Harrington
Finances and disclosures
- Price:$484,900
- Price per sq. ft.:$208.92
- Tax amount:$5,501
New listings near 1520 Papeete Drive
- New
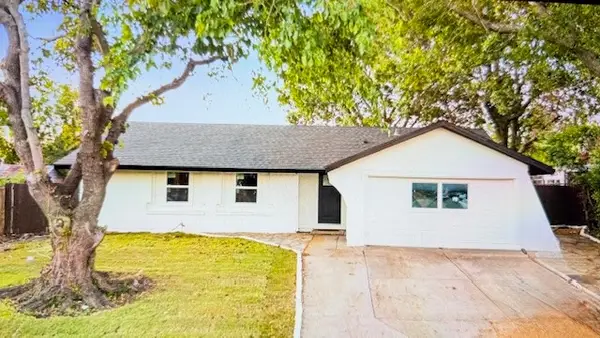 $339,000Active4 beds 2 baths1,482 sq. ft.
$339,000Active4 beds 2 baths1,482 sq. ft.1404 Glenwood Lane, Plano, TX 75074
MLS# 21095231Listed by: MERSAL REALTY - Open Sun, 1 to 4pmNew
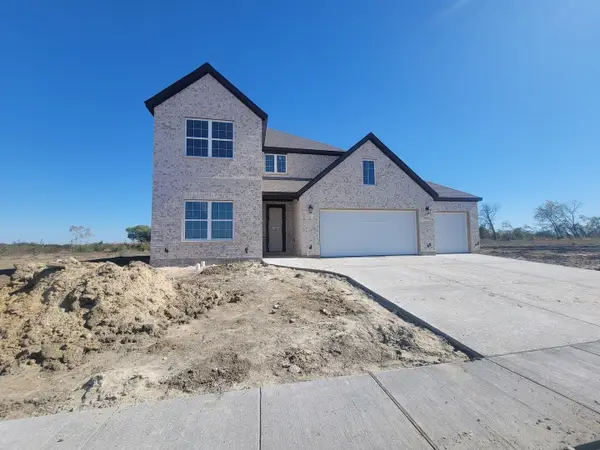 $459,990Active5 beds 3 baths3,034 sq. ft.
$459,990Active5 beds 3 baths3,034 sq. ft.7137 Van Gogh Drive, Royse City, TX 75189
MLS# 21101624Listed by: HOMESUSA.COM - Open Sun, 10 to 11:30amNew
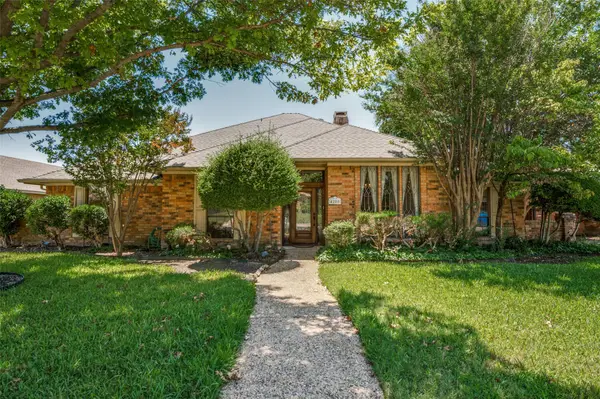 $475,000Active4 beds 2 baths2,496 sq. ft.
$475,000Active4 beds 2 baths2,496 sq. ft.4200 Eldorado Drive, Plano, TX 75093
MLS# 21090977Listed by: ALLIE BETH ALLMAN & ASSOC. - New
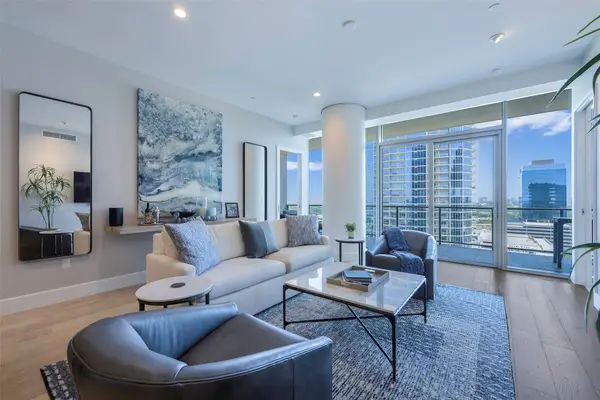 $1,239,000Active2 beds 2 baths1,540 sq. ft.
$1,239,000Active2 beds 2 baths1,540 sq. ft.7901 Windrose Avenue #1602, Plano, TX 75024
MLS# 21101525Listed by: RE/MAX OF MARBLE FALLS - New
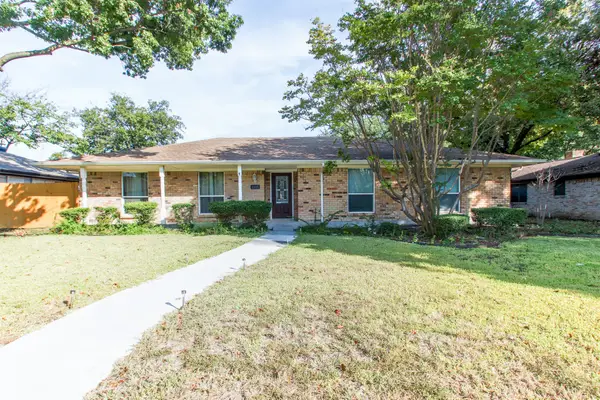 $320,000Active3 beds 2 baths1,903 sq. ft.
$320,000Active3 beds 2 baths1,903 sq. ft.2605 Natalie Drive, Plano, TX 75074
MLS# 21101309Listed by: KELLER WILLIAMS REALTY - New
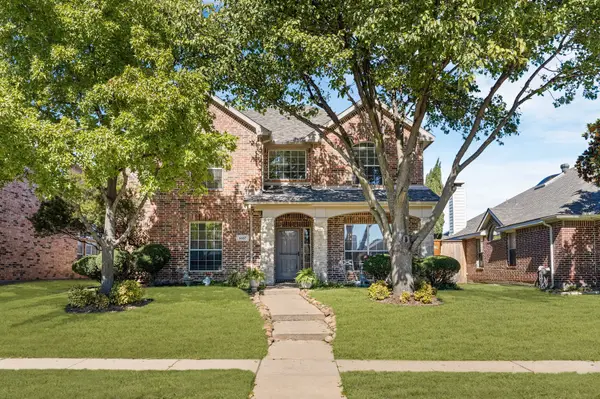 $670,000Active5 beds 4 baths2,796 sq. ft.
$670,000Active5 beds 4 baths2,796 sq. ft.4607 Forest Park Road, Plano, TX 75024
MLS# 21101443Listed by: COLDWELL BANKER APEX, REALTORS - New
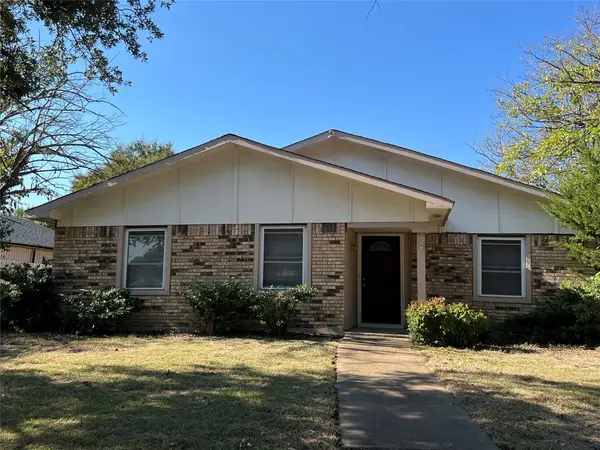 $330,000Active3 beds 2 baths1,774 sq. ft.
$330,000Active3 beds 2 baths1,774 sq. ft.908 Cross Bend Rd, Plano, TX 75023
MLS# 21099726Listed by: FORTUNE REALTY - Open Sun, 1 to 3pmNew
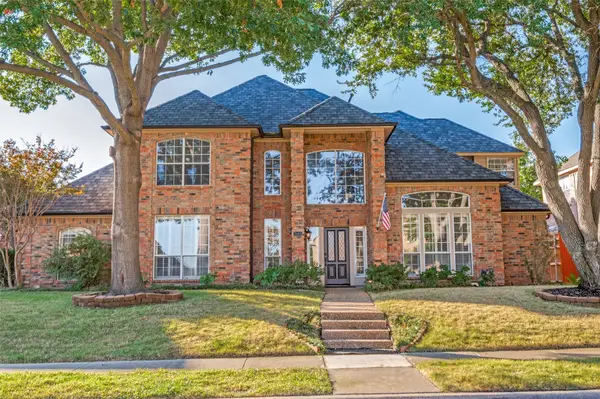 $675,000Active5 beds 5 baths4,020 sq. ft.
$675,000Active5 beds 5 baths4,020 sq. ft.3504 Sandy Trail Lane, Plano, TX 75023
MLS# 21101116Listed by: KELLER WILLIAMS REALTY ALLEN - New
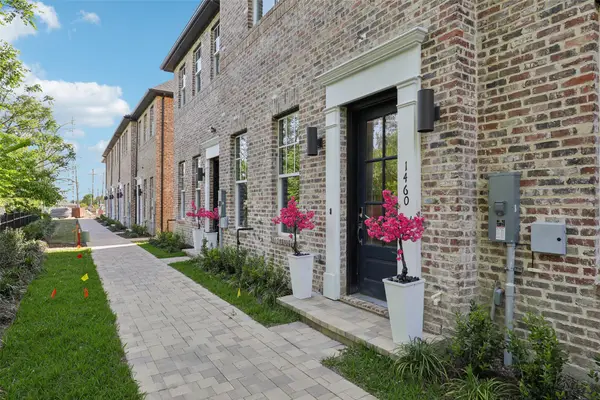 $494,900Active3 beds 3 baths1,913 sq. ft.
$494,900Active3 beds 3 baths1,913 sq. ft.1472 N Avenue, Plano, TX 75074
MLS# 21100747Listed by: COMPASS RE TEXAS, LLC. - New
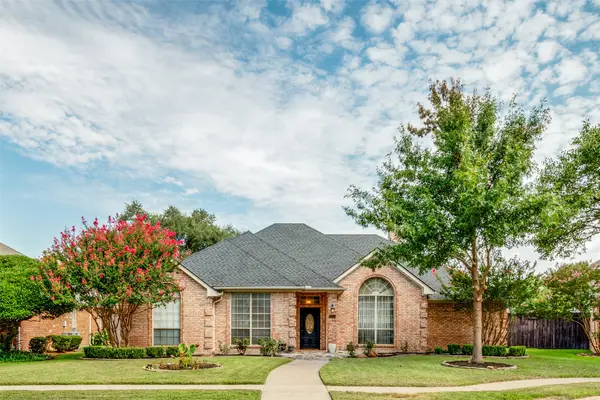 $589,900Active4 beds 3 baths2,603 sq. ft.
$589,900Active4 beds 3 baths2,603 sq. ft.2405 Beaver Bend Drive, Plano, TX 75025
MLS# 21100873Listed by: COMPASS RE TEXAS, LLC.
