1521 Croston Drive, Plano, TX 75075
Local realty services provided by:Better Homes and Gardens Real Estate Rhodes Realty
Listed by: shannon wiser972-998-4569
Office: coldwell banker realty plano
MLS#:20939042
Source:GDAR
Price summary
- Price:$425,000
- Price per sq. ft.:$164.09
About this home
Investor Special or perfect for buyers looking to customize! Welcome to 1521 Croston Drive in Plano—a spacious 4-bedroom, 3-bath home with incredible potential, sold as-is. This home features an open-concept layout with updated bathrooms, modern kitchen countertops, and premium Viking double ovens. Downstairs offers a dedicated office, full-size pool bathroom, formal dining, and a family room with fireplace, plus an eat-in kitchen that opens to a cozy side yard—perfect for casual dining or morning coffee. Upstairs boasts updated flooring and a luxurious primary suite with a spa-like bath, dual vanities, soaking tub, separate shower, and walk-in closet. Step outside to a private backyard retreat with a pool, spa, flagstone patio, and multiple pergolas—ideal for entertaining. Recent updates include a 2022 roof, 2022 upstairs flooring, HVAC within the last year, and a hot water heater within the last two years. Located in a desirable Plano neighborhood with top-rated schools and easy access to parks, shopping, and dining—don’t miss this opportunity! This property is being sold strictly AS-IS, WHERE-IS with all faults. Seller will make no repairs, treatments, or replacements. Buyer acknowledges the opportunity to inspect the property and agrees to purchase the property in its current condition. Seller will not pay for any repairs, warranties, or concessions. Buyer to obtain a new survey at Buyer’s expense if required. Buyer and Buyer’s Agent to verify all information, including schools, measurements, and property condition. PISD indicates one of the feeder schools is Vines, but seller believes the high school is Clark. Buyer to purchase new survey.
Contact an agent
Home facts
- Year built:1982
- Listing ID #:20939042
- Added:173 day(s) ago
- Updated:November 22, 2025 at 12:41 PM
Rooms and interior
- Bedrooms:4
- Total bathrooms:3
- Full bathrooms:3
- Living area:2,590 sq. ft.
Heating and cooling
- Cooling:Ceiling Fans, Central Air, Electric, Multi Units, Zoned
- Heating:Central, Fireplaces, Natural Gas, Zoned
Structure and exterior
- Roof:Composition
- Year built:1982
- Building area:2,590 sq. ft.
- Lot area:0.18 Acres
Schools
- High school:Vines
- Middle school:Haggard
- Elementary school:Harrington
Finances and disclosures
- Price:$425,000
- Price per sq. ft.:$164.09
- Tax amount:$8,496
New listings near 1521 Croston Drive
- New
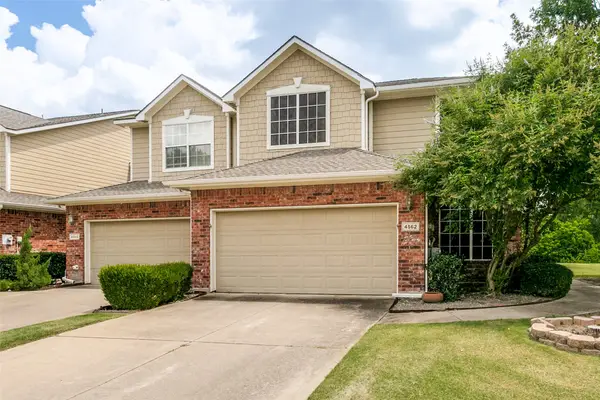 $419,997Active3 beds 3 baths1,940 sq. ft.
$419,997Active3 beds 3 baths1,940 sq. ft.4562 Sycamore Drive, Plano, TX 75024
MLS# 21120063Listed by: REAL BROKER, LLC - New
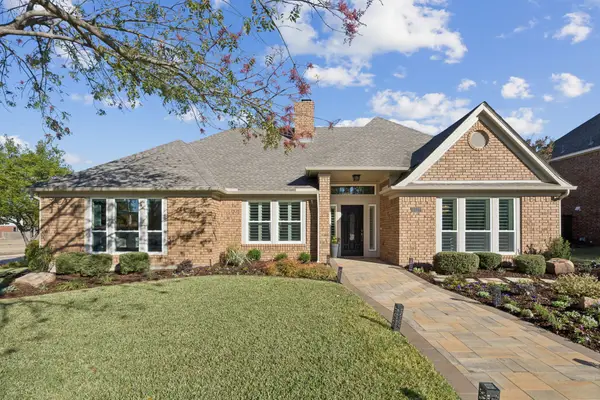 $625,000Active3 beds 2 baths2,614 sq. ft.
$625,000Active3 beds 2 baths2,614 sq. ft.4117 Barnett Drive, Plano, TX 75024
MLS# 21120401Listed by: KELLER WILLIAMS REALTY ALLEN - New
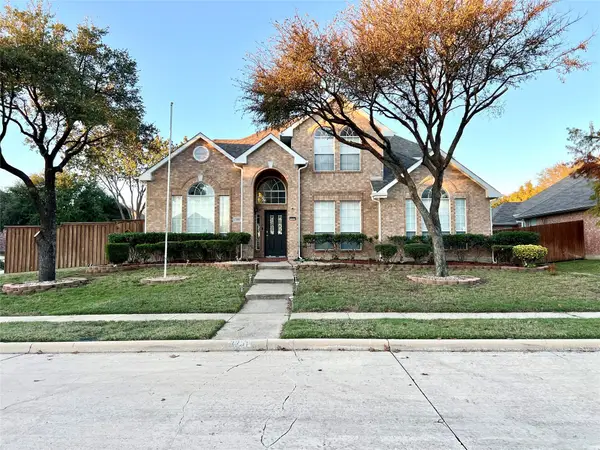 $545,000Active4 beds 3 baths2,621 sq. ft.
$545,000Active4 beds 3 baths2,621 sq. ft.3301 Bluegrass Drive, Plano, TX 75074
MLS# 21120824Listed by: HSN REALTY LLC - New
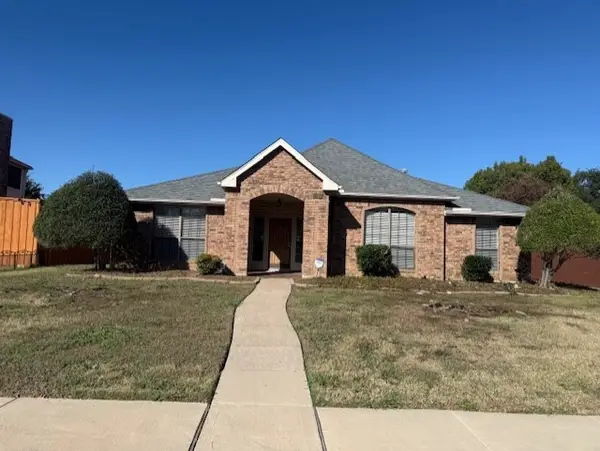 $428,000Active3 beds 2 baths1,931 sq. ft.
$428,000Active3 beds 2 baths1,931 sq. ft.3701 Dutton Drive, Plano, TX 75023
MLS# 21120897Listed by: SUNET GROUP - New
 $390,000Active3 beds 2 baths1,821 sq. ft.
$390,000Active3 beds 2 baths1,821 sq. ft.2728 Cross Bend Road, Plano, TX 75023
MLS# 21120828Listed by: ULTIMA REAL ESTATE - Open Sat, 1 to 4pmNew
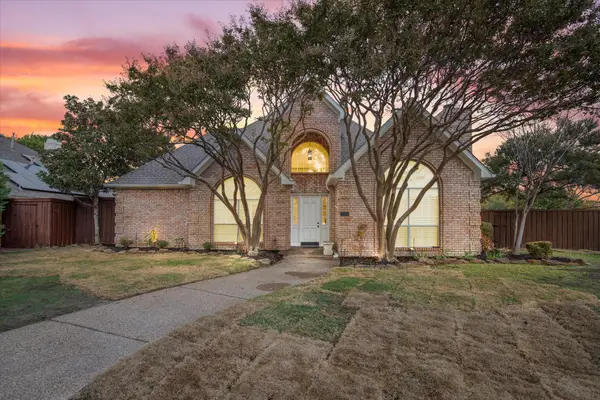 $600,000Active4 beds 3 baths2,812 sq. ft.
$600,000Active4 beds 3 baths2,812 sq. ft.2501 Antlers Court, Plano, TX 75025
MLS# 21115491Listed by: KELLER WILLIAMS LEGACY - New
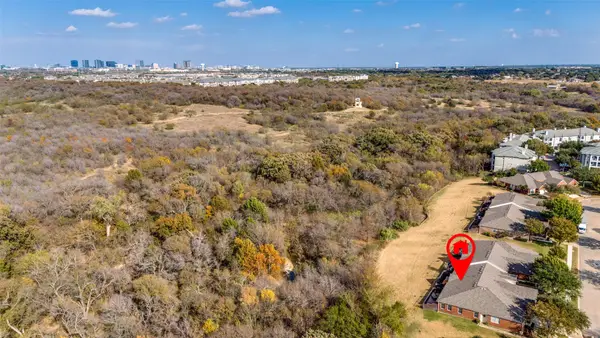 $425,000Active2 beds 2 baths1,733 sq. ft.
$425,000Active2 beds 2 baths1,733 sq. ft.7245 Pompeii Way, Plano, TX 75093
MLS# 21119217Listed by: RE/MAX FIRST REALTY III - Open Sat, 1 to 4pmNew
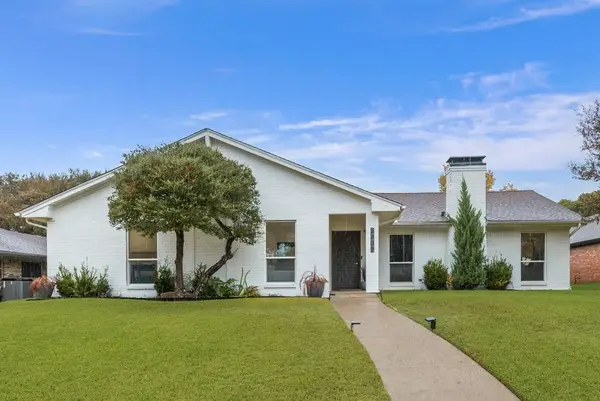 $595,000Active3 beds 3 baths2,002 sq. ft.
$595,000Active3 beds 3 baths2,002 sq. ft.2309 Heather Hill Lane, Plano, TX 75075
MLS# 21119378Listed by: REGAL, REALTORS - New
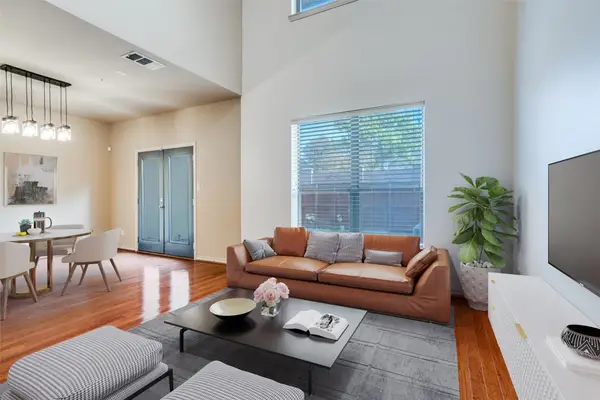 $328,500Active2 beds 3 baths1,393 sq. ft.
$328,500Active2 beds 3 baths1,393 sq. ft.6652 Federal Hall Street, Plano, TX 75023
MLS# 21119708Listed by: CRAWFORD AND COMPANY, REALTORS - New
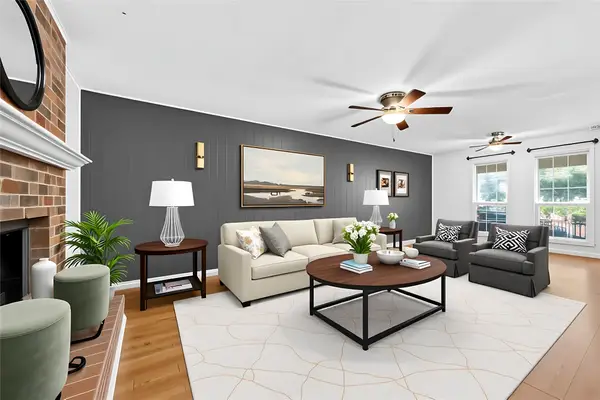 $419,000Active3 beds 3 baths1,851 sq. ft.
$419,000Active3 beds 3 baths1,851 sq. ft.2704 Parkhaven Drive, Plano, TX 75075
MLS# 21117358Listed by: EXP REALTY, LLC
