1633 Glen Springs Drive, Plano, TX 75093
Local realty services provided by:Better Homes and Gardens Real Estate Rhodes Realty
Listed by: debi leavitt972-567-9107
Office: coldwell banker apex, realtors
MLS#:21050950
Source:GDAR
Price summary
- Price:$830,000
- Price per sq. ft.:$266.62
- Monthly HOA dues:$65
About this home
** MOTIVATED SELLER** Step into this stunning 4 bedroom, 3.1 bath residence which effortlessly blends elegance, sophistication and a premier West Plano location. You will love the convenience of the Dallas North Tollway and Park Blvd, Gleneagles Country Club, schools, shopping and restaurants. Upon entry, be greeted by the extensive hand-scraped wood flooring that exudes warmth throughout the home, with no carpeting on the main level. The open concept living spaces feature two stately fireplaces and a sophisticated wet bar, providing an ideal setting for hosting intimate gatherings or entertaining friends and family. A half bath is ideally located for guests and outdoor activities. The gourmet kitchen offers abundant counter space and storage solutions to meet your culinary needs. Flowing seamlessly into the dining and living areas, it ensures every meal is a shared experience in comfort and style. The expansive primary suite is a private haven, boasting an elegant spa-like updated bath that is sure to impress with spacious shower, designer freestanding tub, large underlit vanity and linen storage. Upstairs boasts a loft area, three nice sized bedrooms and two fully remodeled bathrooms with showers. The property’s exterior is equally impressive. Towering mature shade trees and decorative brick accents add to the home’s curb appeal. Enjoy the private backyard oasis with a sparkling pool and spa. Pool heater and filter have been recently replaced. Multiple patio spaces for your enjoyment.
Contact an agent
Home facts
- Year built:1989
- Listing ID #:21050950
- Added:76 day(s) ago
- Updated:November 15, 2025 at 08:44 AM
Rooms and interior
- Bedrooms:4
- Total bathrooms:4
- Full bathrooms:3
- Half bathrooms:1
- Living area:3,113 sq. ft.
Heating and cooling
- Cooling:Ceiling Fans, Central Air, Electric, Zoned
- Heating:Central, Natural Gas, Zoned
Structure and exterior
- Roof:Composition
- Year built:1989
- Building area:3,113 sq. ft.
- Lot area:0.21 Acres
Schools
- High school:Shepton
- Middle school:Renner
- Elementary school:Huffman
Finances and disclosures
- Price:$830,000
- Price per sq. ft.:$266.62
- Tax amount:$12,222
New listings near 1633 Glen Springs Drive
- New
 $694,900Active5 beds 4 baths3,313 sq. ft.
$694,900Active5 beds 4 baths3,313 sq. ft.3409 Sage Brush Trail, Plano, TX 75023
MLS# 21121235Listed by: MEYER GROUP REAL ESTATE - New
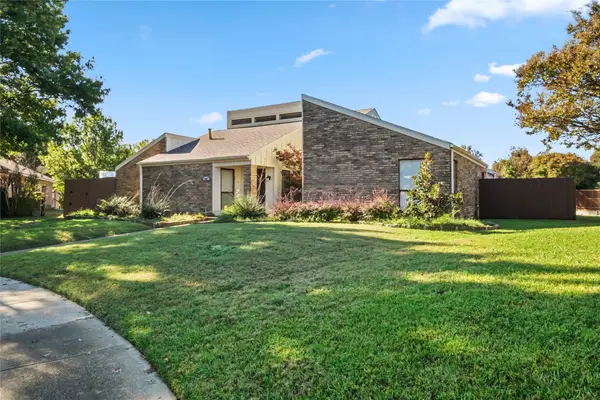 $450,000Active4 beds 3 baths2,686 sq. ft.
$450,000Active4 beds 3 baths2,686 sq. ft.4001 Bullock Drive, Plano, TX 75023
MLS# 21115020Listed by: AMX REALTY - New
 $446,000Active5 beds 3 baths2,879 sq. ft.
$446,000Active5 beds 3 baths2,879 sq. ft.3808 Camino Drive, Plano, TX 75074
MLS# 21121097Listed by: MARK SPAIN REAL ESTATE - New
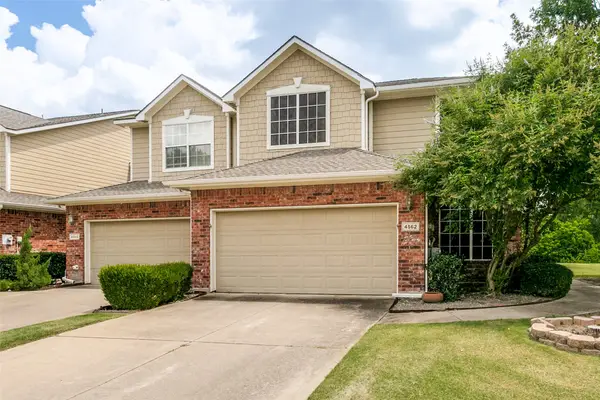 $419,997Active3 beds 3 baths1,940 sq. ft.
$419,997Active3 beds 3 baths1,940 sq. ft.4562 Sycamore Drive, Plano, TX 75024
MLS# 21120063Listed by: REAL BROKER, LLC - New
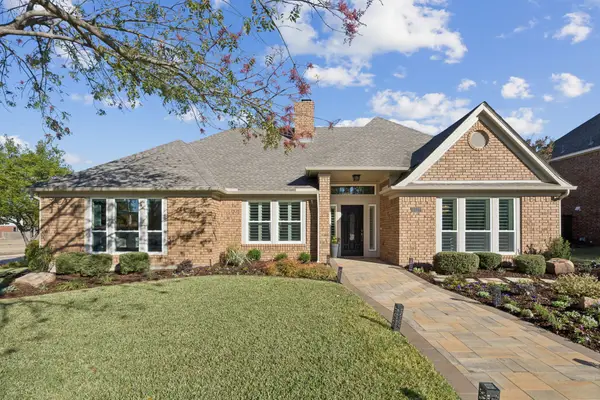 $625,000Active3 beds 2 baths2,614 sq. ft.
$625,000Active3 beds 2 baths2,614 sq. ft.4117 Barnett Drive, Plano, TX 75024
MLS# 21120401Listed by: KELLER WILLIAMS REALTY ALLEN - Open Sat, 10am to 4pmNew
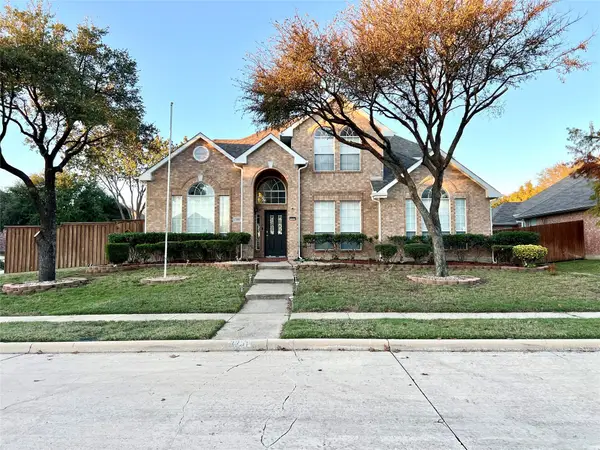 $545,000Active4 beds 3 baths2,621 sq. ft.
$545,000Active4 beds 3 baths2,621 sq. ft.3301 Bluegrass Drive, Plano, TX 75074
MLS# 21120824Listed by: HSN REALTY LLC - New
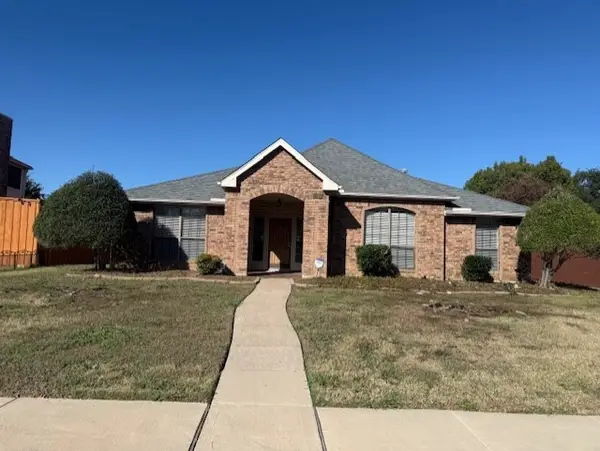 $428,000Active3 beds 2 baths1,931 sq. ft.
$428,000Active3 beds 2 baths1,931 sq. ft.3701 Dutton Drive, Plano, TX 75023
MLS# 21120897Listed by: SUNET GROUP - New
 $390,000Active3 beds 2 baths1,821 sq. ft.
$390,000Active3 beds 2 baths1,821 sq. ft.2728 Cross Bend Road, Plano, TX 75023
MLS# 21120828Listed by: ULTIMA REAL ESTATE - Open Sat, 1 to 4pmNew
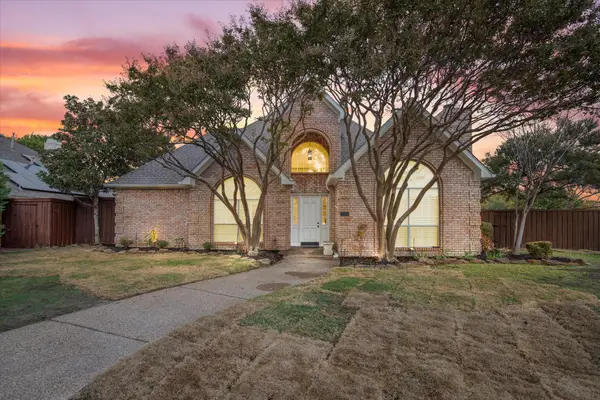 $600,000Active4 beds 3 baths2,812 sq. ft.
$600,000Active4 beds 3 baths2,812 sq. ft.2501 Antlers Court, Plano, TX 75025
MLS# 21115491Listed by: KELLER WILLIAMS LEGACY - New
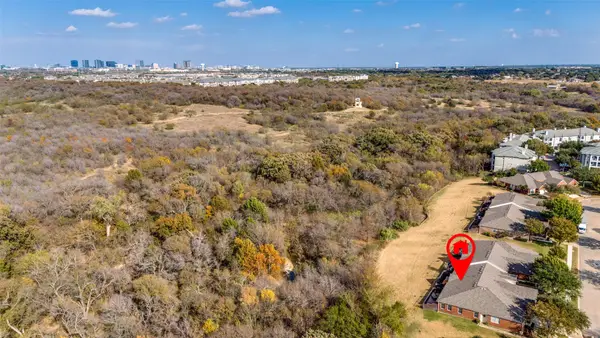 $425,000Active2 beds 2 baths1,733 sq. ft.
$425,000Active2 beds 2 baths1,733 sq. ft.7245 Pompeii Way, Plano, TX 75093
MLS# 21119217Listed by: RE/MAX FIRST REALTY III
