1733 G Avenue, Plano, TX 75074
Local realty services provided by:Better Homes and Gardens Real Estate Senter, REALTORS(R)
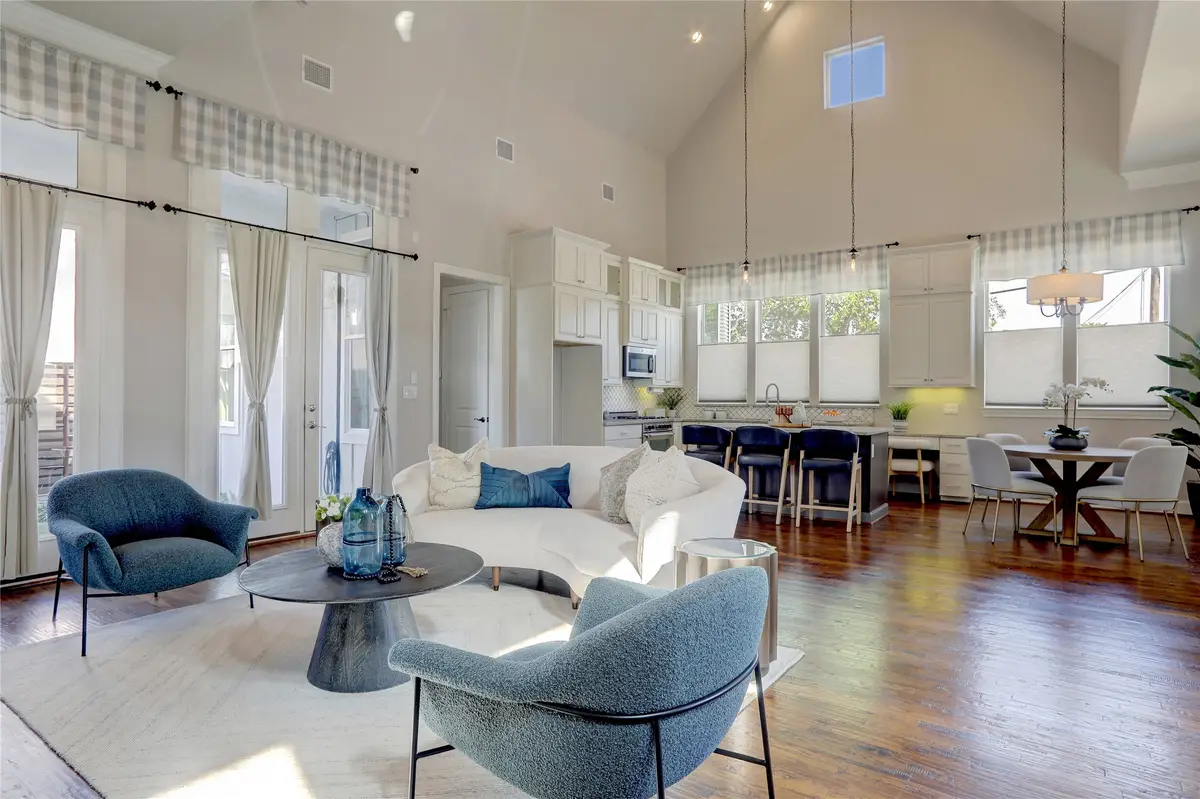
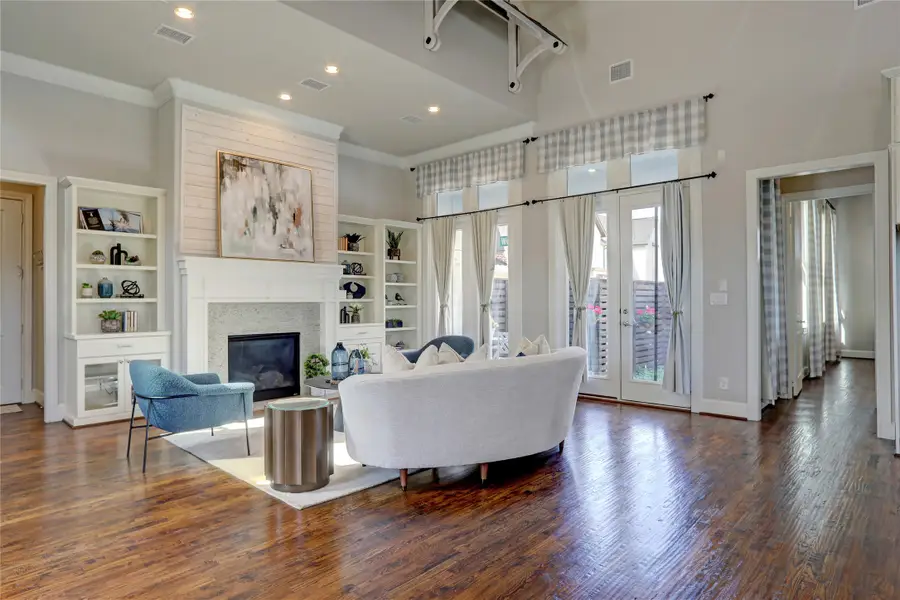
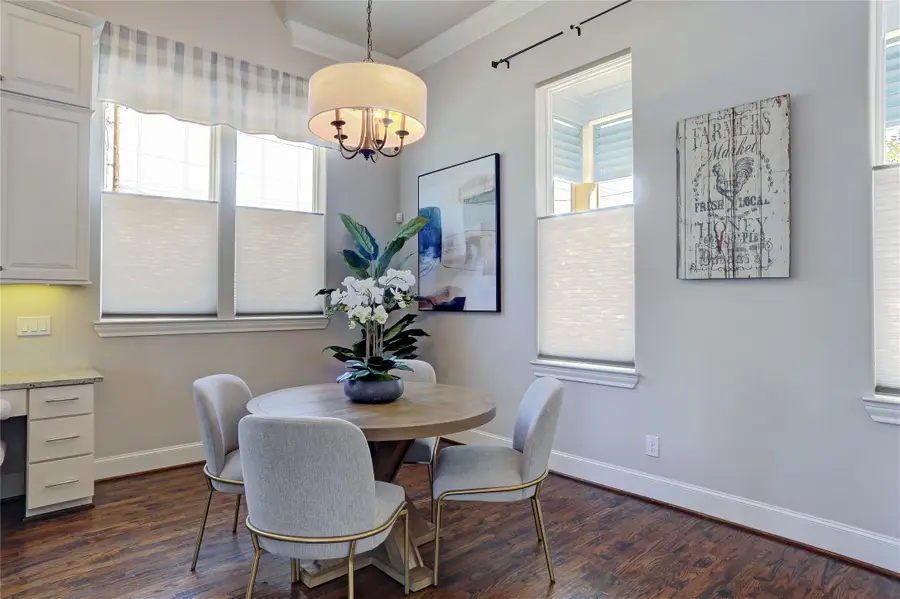
Listed by:pedro cabezas469-708-9752
Office:re/max dfw associates
MLS#:20894689
Source:GDAR
Price summary
- Price:$632,000
- Price per sq. ft.:$255.66
- Monthly HOA dues:$75
About this home
Modern living meets timeless charm in the heart of Plano! Nestled just steps from vibrant Downtown Plano, this stunning Craftsman-style home blends elegant design with unbeatable location benefits. Welcome! Walk through the east-facing spacious front porch and be in awe with the airy and sun-drenched living area featuring soaring ceilings and open-concept floor plan where the large kitchen island is the heart of the home in an atmosphere perfect for entertaining or unwinding in style. Also, with the spacious Primary Bedroom on the first floor (one of very few in the subdivision), its elegant ensuite bathroom and two walk-in closets (one custom-built), the guest powder room, and the full-size separate utility room (Washer and Dryer included), the ultimate family living convenience is assured.
Upstairs, two generously-sized bedrooms with walk-in closets and a spacious game room offer flexibility for a family play and movie-watching area, guests, or a home office setup. Built with durable metal roofing, energy-efficient features, tankless water heater, stainless steel appliances, gas cooktop, natural stone countertops, hand scraped hardwood floors, a serene setting to relax under the covered patio with the hidden garden in the backyard, and the enhanced storage in the garage, all together, deliver both peace of mind and very useful practical perks. HOA maintains the exterior yards.
Wait, the real magic doesn't end there, you are just a short walk to the DART train station, Haggard Park, and the cultural pulse of Downtown Plano. And, with the highly-rated Plano ISD schools, major highways, and a full range of amenities just minutes away, this home built in 2016 in the revitalized downtown, offers a lifestyle of connection to family friendly arts and culture, modern charm and comforts in an urban setting, and walking-friendly convenience, it is more than a place to live, it is a community to thrive in.
Contact an agent
Home facts
- Year built:2016
- Listing Id #:20894689
- Added:129 day(s) ago
- Updated:August 23, 2025 at 07:03 AM
Rooms and interior
- Bedrooms:3
- Total bathrooms:3
- Full bathrooms:2
- Half bathrooms:1
- Living area:2,472 sq. ft.
Heating and cooling
- Cooling:Central Air, Electric
- Heating:Central, Fireplaces, Natural Gas
Structure and exterior
- Roof:Metal
- Year built:2016
- Building area:2,472 sq. ft.
- Lot area:0.09 Acres
Schools
- High school:Williams
- Middle school:Otto
- Elementary school:Mendenhall
Finances and disclosures
- Price:$632,000
- Price per sq. ft.:$255.66
- Tax amount:$9,124
New listings near 1733 G Avenue
- New
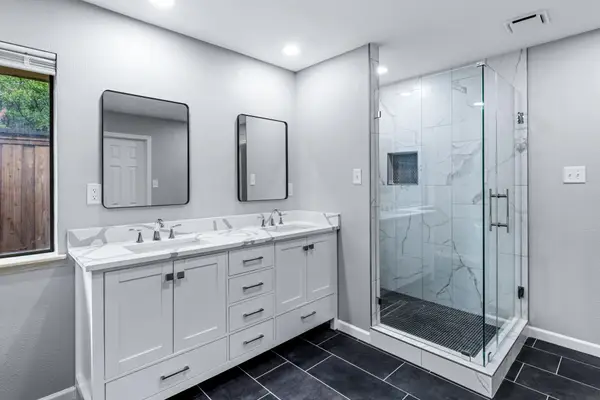 $625,000Active4 beds 4 baths2,864 sq. ft.
$625,000Active4 beds 4 baths2,864 sq. ft.3537 Teakwood Lane, Plano, TX 75075
MLS# 21040619Listed by: COMPASS RE TEXAS, LLC - New
 $464,999Active4 beds 3 baths2,117 sq. ft.
$464,999Active4 beds 3 baths2,117 sq. ft.1809 Mercedes Place, Plano, TX 75075
MLS# 21038947Listed by: EXIT REALTY ELITE - New
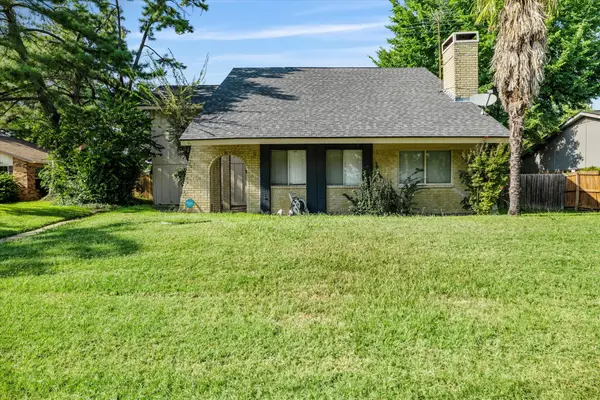 $315,000Active3 beds 3 baths2,197 sq. ft.
$315,000Active3 beds 3 baths2,197 sq. ft.2909 E Park Boulevard, Plano, TX 75074
MLS# 21034905Listed by: KELLER WILLIAMS REALTY - New
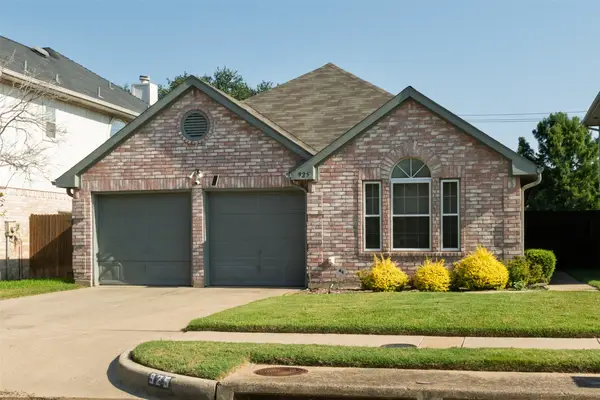 $399,500Active3 beds 2 baths1,459 sq. ft.
$399,500Active3 beds 2 baths1,459 sq. ft.925 Ponderosa Creek, Plano, TX 75023
MLS# 21039759Listed by: V4 REAL ESTATE BROKERAGE, LLC - Open Sat, 1 to 3pmNew
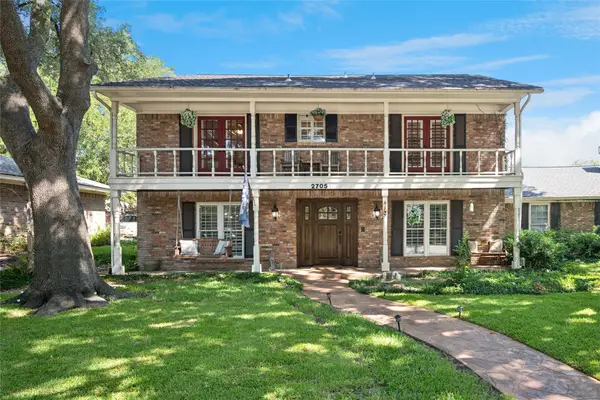 $679,000Active4 beds 3 baths2,939 sq. ft.
$679,000Active4 beds 3 baths2,939 sq. ft.2705 Prairie Creek Court, Plano, TX 75075
MLS# 21039174Listed by: EBBY HALLIDAY, REALTORS - New
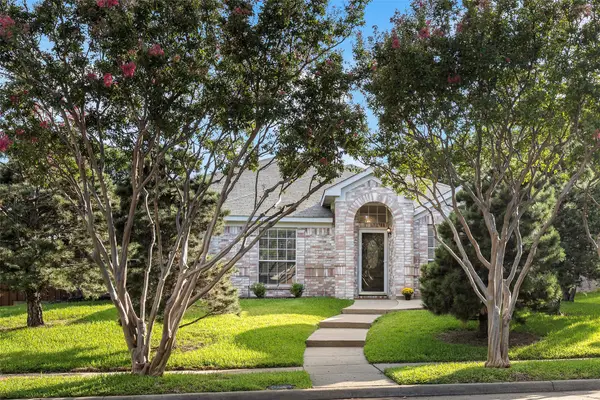 $459,900Active4 beds 2 baths2,083 sq. ft.
$459,900Active4 beds 2 baths2,083 sq. ft.2240 Micarta Drive, Plano, TX 75025
MLS# 21039607Listed by: EBBY HALLIDAY, REALTORS - Open Sun, 2 to 4pmNew
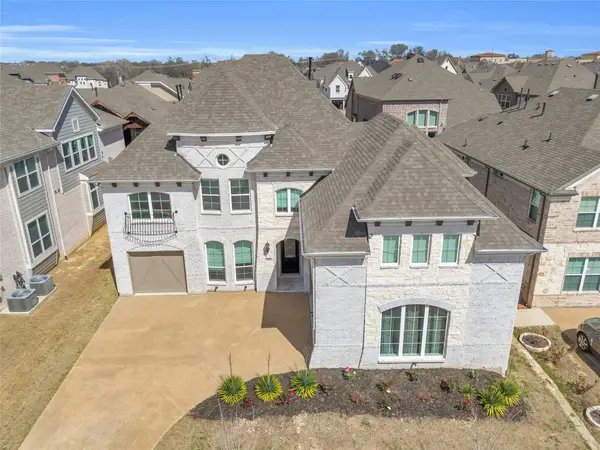 $980,000Active6 beds 4 baths4,057 sq. ft.
$980,000Active6 beds 4 baths4,057 sq. ft.5505 Glenscape Circle, Plano, TX 75094
MLS# 21038565Listed by: EXP REALTY - New
 $335,000Active3 beds 2 baths1,899 sq. ft.
$335,000Active3 beds 2 baths1,899 sq. ft.1720 Belgrade Drive, Plano, TX 75023
MLS# 21036328Listed by: ACQUISTO REAL ESTATE - Open Sun, 2 to 4pmNew
 $1,295,000Active5 beds 5 baths6,281 sq. ft.
$1,295,000Active5 beds 5 baths6,281 sq. ft.3517 Old Manse Court, Plano, TX 75025
MLS# 21036945Listed by: EXP REALTY - New
 $440,000Active4 beds 2 baths1,987 sq. ft.
$440,000Active4 beds 2 baths1,987 sq. ft.3233 Hidden Cove Drive, Plano, TX 75075
MLS# 21037246Listed by: COMPASS RE TEXAS, LLC

