2404 Timbercreek Drive, Plano, TX 75075
Local realty services provided by:Better Homes and Gardens Real Estate Winans
Listed by: melanie hill anderson214-803-2374
Office: coldwell banker apex, realtors
MLS#:21059253
Source:GDAR
Price summary
- Price:$599,000
- Price per sq. ft.:$234.35
About this home
**Sophisticated Serenity in Plano: A Perfect Family Retreat** Nestled in the heart of Plano, TX, this stunning 4-bedroom, 3-bath residence offers a harmonious blend of modern elegance and comfortable living. Situated on an oversized corner, cul-de-sac lot spanning 0.39 acres, the home boasts a spectacular creek view, creating a serene oasis for you and your loved ones. As you step inside, luxury vinyl plank flooring seamlessly flows throughout the expansive layout, leading you through two spacious living areas perfect for entertaining. The home features beautifully updated windows that bring in abundant natural light, accentuating the fine finishes and modern updates. The well-appointed kitchen is a chef's dream, equipped with stainless steel appliances and anchored by a custom coffee bar in the adjacent living room, complete with a water line, ideal for morning brews. The primary suite is a private retreat, offering a spa-like bath complete with premium upgrades. An additional mother-in-law suite provides flexibility for guests or multigenerational living. The dedicated office space caters to today's work-from-home needs, ensuring productivity in a comfortable environment. Outside, the property continues to impress with an oversized 2.5 car garage, RV and boat parking, and RV-EV charging capabilities. Adventure seekers will appreciate the tornado shelter-safe room for peace of mind. Relaxation awaits with a re-plastered and re-tiled in-ground gunite pool and spa, complemented by updated pool equipment. Enjoy outdoor gatherings under the charming pergola and gazebo, or simply unwind amidst the refreshed landscaping and freshly painted exterior trim and siding. Major updates include replumbed water lines with a manifold system and more. Discover a home that meets every need while providing a tranquil escape from the hustle and bustle, perfectly embodying the best of Plano living.
Contact an agent
Home facts
- Year built:1973
- Listing ID #:21059253
- Added:67 day(s) ago
- Updated:November 24, 2025 at 05:55 PM
Rooms and interior
- Bedrooms:4
- Total bathrooms:3
- Full bathrooms:3
- Living area:2,556 sq. ft.
Heating and cooling
- Cooling:Attic Fan, Ceiling Fans, Central Air, Electric
- Heating:Central, Fireplaces, Natural Gas
Structure and exterior
- Roof:Composition
- Year built:1973
- Building area:2,556 sq. ft.
- Lot area:0.39 Acres
Schools
- High school:Vines
- Middle school:Haggard
- Elementary school:Davis
Finances and disclosures
- Price:$599,000
- Price per sq. ft.:$234.35
- Tax amount:$8,538
New listings near 2404 Timbercreek Drive
- New
 $390,000Active3 beds 2 baths1,821 sq. ft.
$390,000Active3 beds 2 baths1,821 sq. ft.2728 Cross Bend Road, Plano, TX 75023
MLS# 21120828Listed by: ULTIMA REAL ESTATE - Open Sat, 1 to 4pmNew
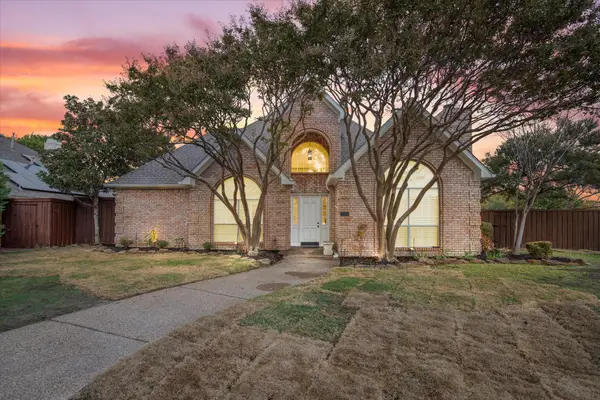 $600,000Active4 beds 3 baths2,812 sq. ft.
$600,000Active4 beds 3 baths2,812 sq. ft.2501 Antlers Court, Plano, TX 75025
MLS# 21115491Listed by: KELLER WILLIAMS LEGACY - New
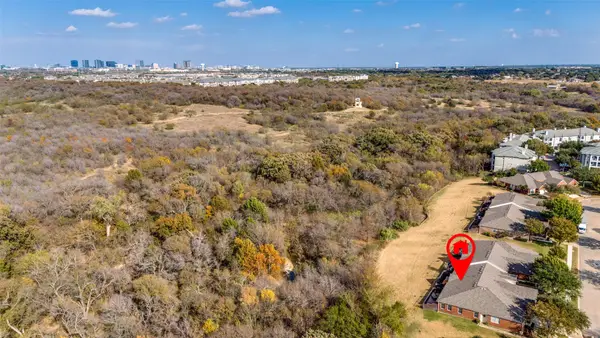 $425,000Active2 beds 2 baths1,733 sq. ft.
$425,000Active2 beds 2 baths1,733 sq. ft.7245 Pompeii Way, Plano, TX 75093
MLS# 21119217Listed by: RE/MAX FIRST REALTY III - Open Sat, 1 to 4pmNew
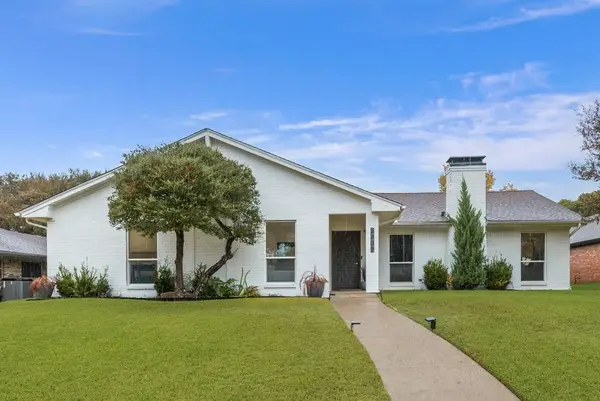 $595,000Active3 beds 3 baths2,002 sq. ft.
$595,000Active3 beds 3 baths2,002 sq. ft.2309 Heather Hill Lane, Plano, TX 75075
MLS# 21119378Listed by: REGAL, REALTORS - New
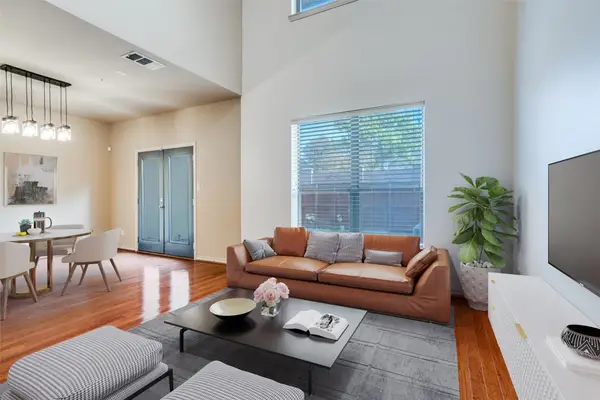 $328,500Active2 beds 3 baths1,393 sq. ft.
$328,500Active2 beds 3 baths1,393 sq. ft.6652 Federal Hall Street, Plano, TX 75023
MLS# 21119708Listed by: CRAWFORD AND COMPANY, REALTORS - New
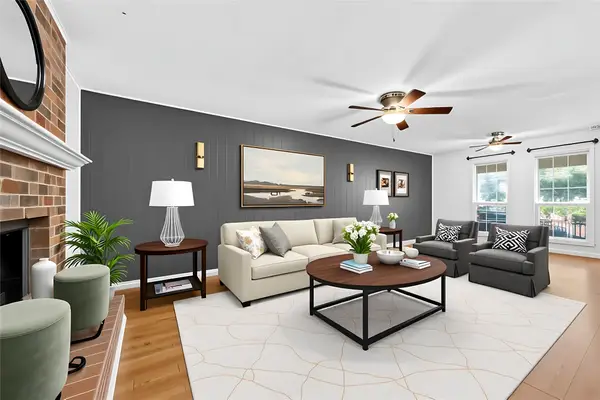 $419,000Active3 beds 3 baths1,851 sq. ft.
$419,000Active3 beds 3 baths1,851 sq. ft.2704 Parkhaven Drive, Plano, TX 75075
MLS# 21117358Listed by: EXP REALTY, LLC - New
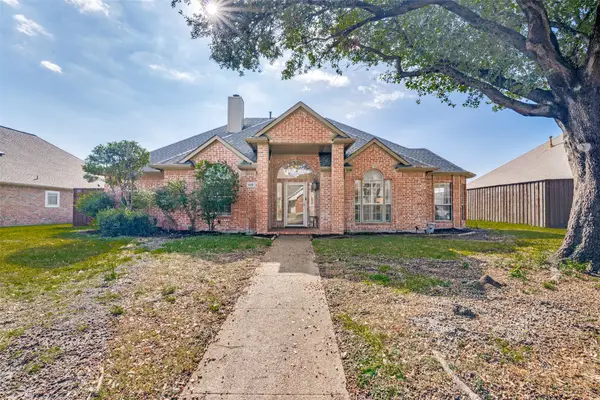 $519,900Active3 beds 2 baths2,246 sq. ft.
$519,900Active3 beds 2 baths2,246 sq. ft.4116 Sonora Drive, Plano, TX 75074
MLS# 21119414Listed by: KELLER WILLIAMS REALTY - New
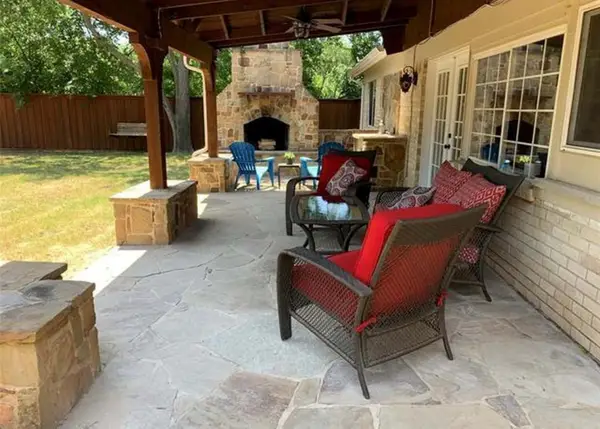 $300,000Active3 beds 2 baths1,104 sq. ft.
$300,000Active3 beds 2 baths1,104 sq. ft.3504 Gatewood, Plano, TX 75074
MLS# 21114069Listed by: BONNIE WATSON, REALTORS - New
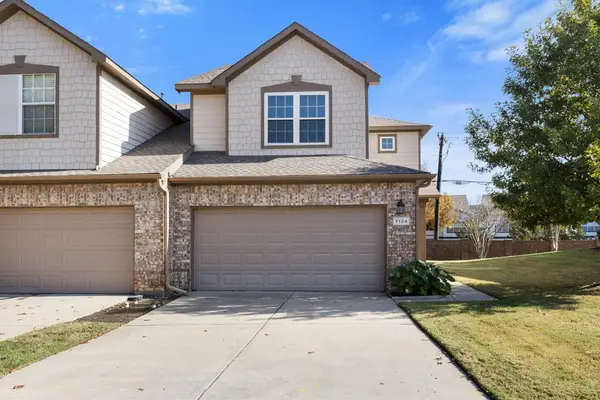 $299,000Active2 beds 3 baths1,535 sq. ft.
$299,000Active2 beds 3 baths1,535 sq. ft.7124 Wolfemont Lane, Plano, TX 75025
MLS# 21119435Listed by: LEGACY BUYER PARTNERS - New
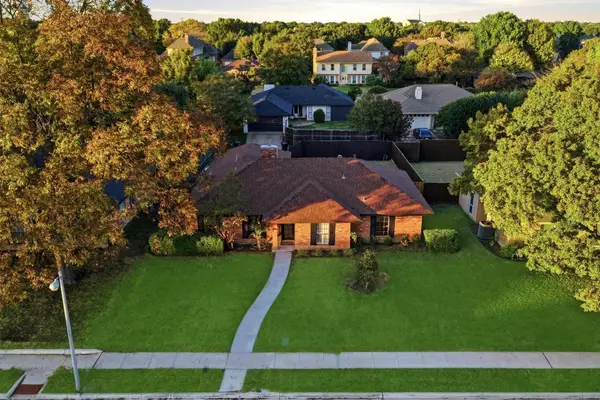 $459,900Active3 beds 2 baths1,566 sq. ft.
$459,900Active3 beds 2 baths1,566 sq. ft.4113 Early Morn Drive, Plano, TX 75093
MLS# 21103460Listed by: COMPASS RE TEXAS, LLC.
