2612 Stone Creek Drive, Plano, TX 75075
Local realty services provided by:Better Homes and Gardens Real Estate Senter, REALTORS(R)
2612 Stone Creek Drive,Plano, TX 75075
$575,000Last list price
- 4 Beds
- 3 Baths
- - sq. ft.
- Single family
- Sold
Listed by: norma johnson214-762-0741
Office: allie beth allman & assoc.
MLS#:21102538
Source:GDAR
Sorry, we are unable to map this address
Price summary
- Price:$575,000
About this home
NEW PRICE!
Nestled on a picturesque 0.62-acre creek-front lot in a highly sought-after neighborhood, this stunning one story ranch style home offers the perfect blend of convenience and tranquility. Located near top rated schools, it provides easy access to exceptional amenities and a vibrant community.
Featuring four spacious bedrooms and three baths, this home features a beautiful kitchen with granite countertops, double ovens, and a wine fridge. The primary suite offers a luxurious retreat with double vanities, a soaking tub, and a separate shower.
Designed for versatile living, the generous living spaces and flexible layout make this home truly special. The expansive backyard is a blank canvas perfect for adding a pool, sport court, or even a putting green.
Ideally located within walking distance of Caddo Park, the Plano Aquatic Center, Plano Senior High School, and Haggard Middle School, this exceptional home is a rare find all for under $650K!
Contact an agent
Home facts
- Year built:1975
- Listing ID #:21102538
- Added:176 day(s) ago
- Updated:November 26, 2025 at 05:03 PM
Rooms and interior
- Bedrooms:4
- Total bathrooms:3
- Full bathrooms:2
- Half bathrooms:1
Heating and cooling
- Cooling:Ceiling Fans, Central Air, Electric
- Heating:Central
Structure and exterior
- Roof:Composition
- Year built:1975
Schools
- High school:Vines
- Middle school:Haggard
- Elementary school:Davis
Finances and disclosures
- Price:$575,000
- Tax amount:$7,581
New listings near 2612 Stone Creek Drive
- New
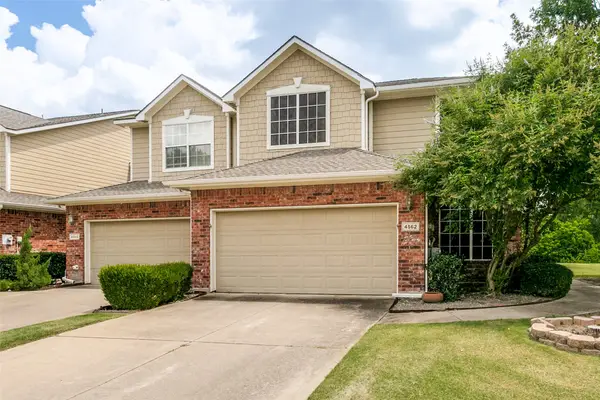 $419,997Active3 beds 3 baths1,940 sq. ft.
$419,997Active3 beds 3 baths1,940 sq. ft.4562 Sycamore Drive, Plano, TX 75024
MLS# 21120063Listed by: REAL BROKER, LLC - New
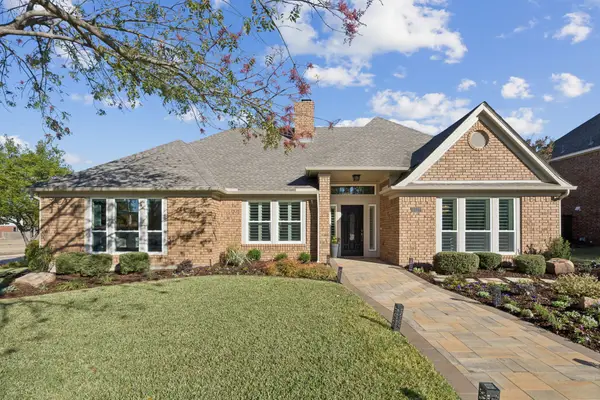 $625,000Active3 beds 2 baths2,614 sq. ft.
$625,000Active3 beds 2 baths2,614 sq. ft.4117 Barnett Drive, Plano, TX 75024
MLS# 21120401Listed by: KELLER WILLIAMS REALTY ALLEN - New
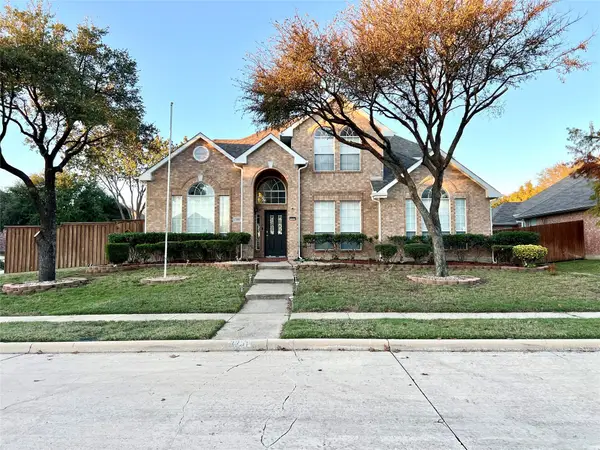 $545,000Active4 beds 3 baths2,621 sq. ft.
$545,000Active4 beds 3 baths2,621 sq. ft.3301 Bluegrass Drive, Plano, TX 75074
MLS# 21120824Listed by: HSN REALTY LLC - New
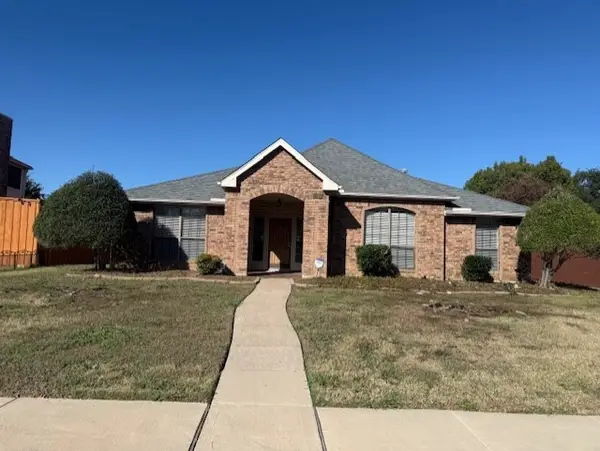 $428,000Active3 beds 2 baths1,931 sq. ft.
$428,000Active3 beds 2 baths1,931 sq. ft.3701 Dutton Drive, Plano, TX 75023
MLS# 21120897Listed by: SUNET GROUP - New
 $390,000Active3 beds 2 baths1,821 sq. ft.
$390,000Active3 beds 2 baths1,821 sq. ft.2728 Cross Bend Road, Plano, TX 75023
MLS# 21120828Listed by: ULTIMA REAL ESTATE - Open Sat, 1 to 4pmNew
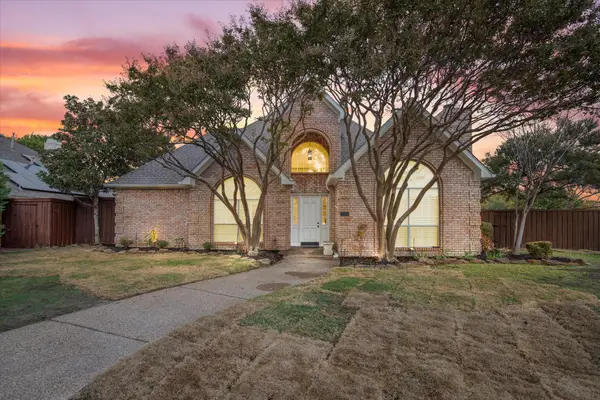 $600,000Active4 beds 3 baths2,812 sq. ft.
$600,000Active4 beds 3 baths2,812 sq. ft.2501 Antlers Court, Plano, TX 75025
MLS# 21115491Listed by: KELLER WILLIAMS LEGACY - New
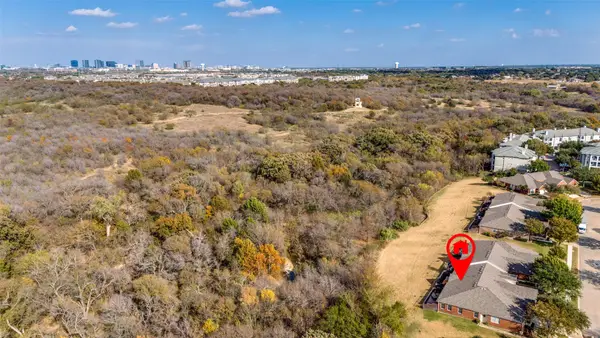 $425,000Active2 beds 2 baths1,733 sq. ft.
$425,000Active2 beds 2 baths1,733 sq. ft.7245 Pompeii Way, Plano, TX 75093
MLS# 21119217Listed by: RE/MAX FIRST REALTY III - Open Sat, 1 to 4pmNew
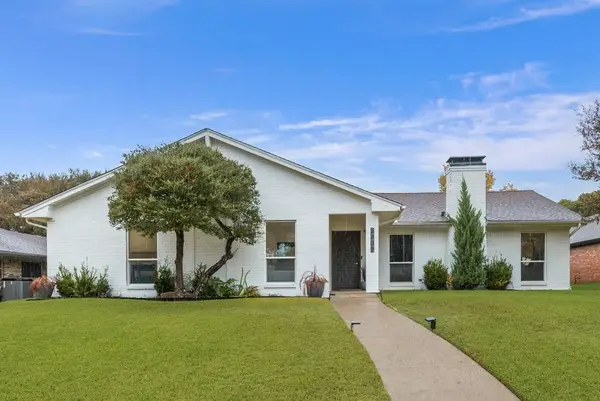 $595,000Active3 beds 3 baths2,002 sq. ft.
$595,000Active3 beds 3 baths2,002 sq. ft.2309 Heather Hill Lane, Plano, TX 75075
MLS# 21119378Listed by: REGAL, REALTORS - New
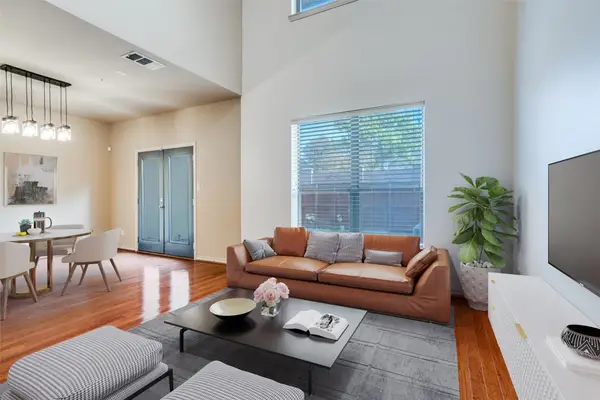 $328,500Active2 beds 3 baths1,393 sq. ft.
$328,500Active2 beds 3 baths1,393 sq. ft.6652 Federal Hall Street, Plano, TX 75023
MLS# 21119708Listed by: CRAWFORD AND COMPANY, REALTORS - New
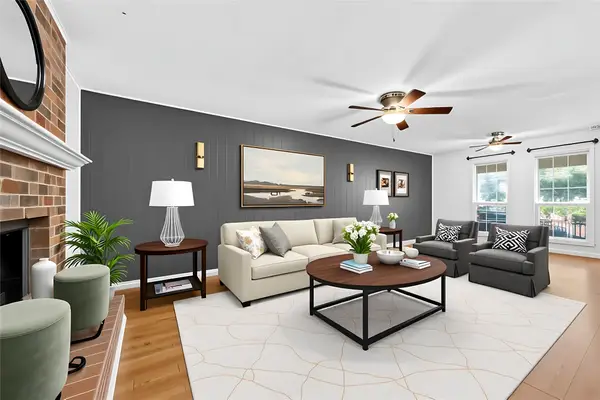 $419,000Active3 beds 3 baths1,851 sq. ft.
$419,000Active3 beds 3 baths1,851 sq. ft.2704 Parkhaven Drive, Plano, TX 75075
MLS# 21117358Listed by: EXP REALTY, LLC
