2801 Deansbrook Drive, Plano, TX 75093
Local realty services provided by:Better Homes and Gardens Real Estate Rhodes Realty
2801 Deansbrook Drive,Plano, TX 75093
$1,050,000
- 5 Beds
- 5 Baths
- 3,923 sq. ft.
- Single family
- Active
Listed by: leah crombie817-783-4605
Office: redfin corporation
MLS#:21026650
Source:GDAR
Price summary
- Price:$1,050,000
- Price per sq. ft.:$267.65
- Monthly HOA dues:$126.33
About this home
This east-facing, magazine-worthy home offers exceptional curb appeal and is fully loaded with upgrades and design touches that reflect today’s custom color palette and style trends. The spacious, open-concept dining, living, and kitchen area serves as the heart of the home, creating an airy, inviting space for entertaining and socializing while cooking. The stunning kitchen features a large center island, stainless steel appliances, double ovens, a gas cooktop, gorgeous quartz countertops, and a Reverse Osmosis water filter under the kitchen sink and EPS 1000
Microbiological Water Filter System. Not to mention an EcoWater Whole Home System with excessive water usage alerts. Plantation shutters, stacked-stone fireplace, a remote-controlled privacy curtain in the dining area, and beautiful wood floors flow throughout the main living spaces.
The main-level primary suite is thoughtfully split from the secondary bedrooms and showcases a spa-like ensuite with dual vanities, a large walk-in closet, a luxurious shower, and a soaking tub perfect for unwinding after a long day. The first floor also offers a guest room with a full ensuite bath, and a dedicated study with French doors.
Upstairs, you’ll find a media room with storage, a huge game room ideal for game day parties, movie nights, or game nights with friends and family, plus hardwired internet connections in each room with switched connectivity options. An additional 5th bedroom has been added with full permitting and approval from the City of Plano.
The large covered patio is perfect for summer gatherings and backyard barbecues, with plenty of yard space for a trampoline, playscape, or to create your dream outdoor living area. Outdoor surveillance camera system, featuring audio and video recording with local storage to convey. Located in highly sought-after Plano ISD with quick access to major routes, shopping, dining, entertainment, and trendy hot spots.
Contact an agent
Home facts
- Year built:2021
- Listing ID #:21026650
- Added:98 day(s) ago
- Updated:November 26, 2025 at 10:51 PM
Rooms and interior
- Bedrooms:5
- Total bathrooms:5
- Full bathrooms:4
- Half bathrooms:1
- Living area:3,923 sq. ft.
Structure and exterior
- Year built:2021
- Building area:3,923 sq. ft.
- Lot area:0.16 Acres
Schools
- High school:Shepton
- Middle school:Frankford
- Elementary school:Hightower
Finances and disclosures
- Price:$1,050,000
- Price per sq. ft.:$267.65
- Tax amount:$14,235
New listings near 2801 Deansbrook Drive
- New
 $694,900Active5 beds 4 baths3,313 sq. ft.
$694,900Active5 beds 4 baths3,313 sq. ft.3409 Sage Brush Trail, Plano, TX 75023
MLS# 21121235Listed by: MEYER GROUP REAL ESTATE - New
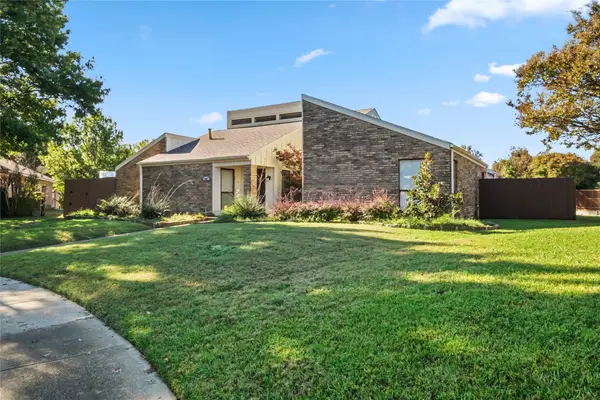 $450,000Active4 beds 3 baths2,686 sq. ft.
$450,000Active4 beds 3 baths2,686 sq. ft.4001 Bullock Drive, Plano, TX 75023
MLS# 21115020Listed by: AMX REALTY - New
 $446,000Active5 beds 3 baths2,879 sq. ft.
$446,000Active5 beds 3 baths2,879 sq. ft.3808 Camino Drive, Plano, TX 75074
MLS# 21121097Listed by: MARK SPAIN REAL ESTATE - New
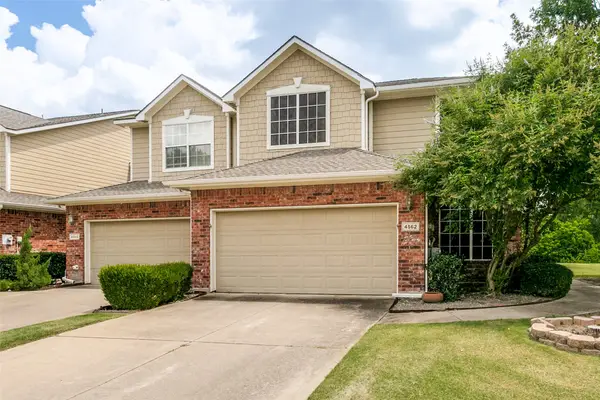 $419,997Active3 beds 3 baths1,940 sq. ft.
$419,997Active3 beds 3 baths1,940 sq. ft.4562 Sycamore Drive, Plano, TX 75024
MLS# 21120063Listed by: REAL BROKER, LLC - New
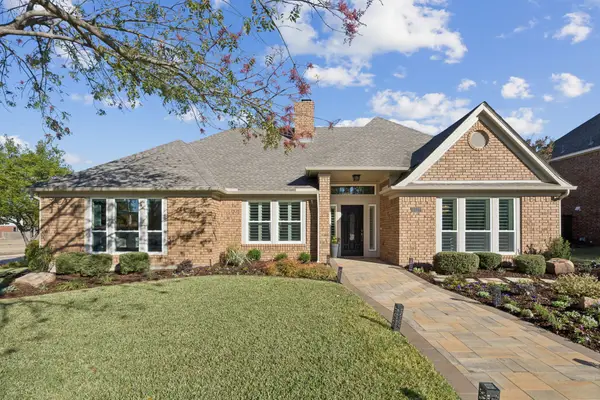 $625,000Active3 beds 2 baths2,614 sq. ft.
$625,000Active3 beds 2 baths2,614 sq. ft.4117 Barnett Drive, Plano, TX 75024
MLS# 21120401Listed by: KELLER WILLIAMS REALTY ALLEN - New
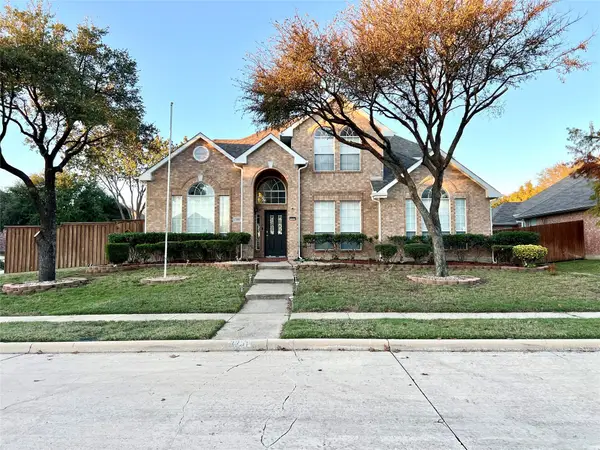 $545,000Active4 beds 3 baths2,621 sq. ft.
$545,000Active4 beds 3 baths2,621 sq. ft.3301 Bluegrass Drive, Plano, TX 75074
MLS# 21120824Listed by: HSN REALTY LLC - New
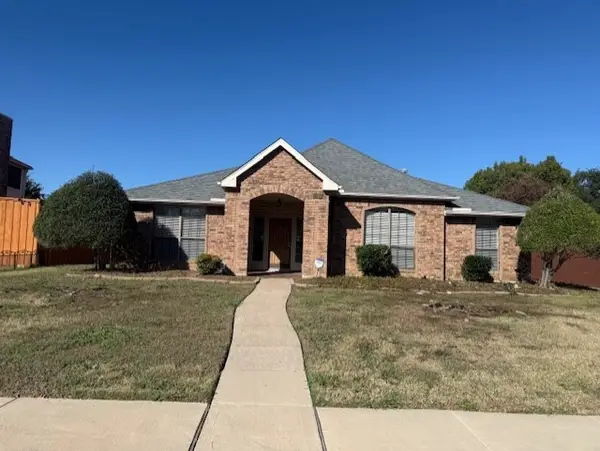 $428,000Active3 beds 2 baths1,931 sq. ft.
$428,000Active3 beds 2 baths1,931 sq. ft.3701 Dutton Drive, Plano, TX 75023
MLS# 21120897Listed by: SUNET GROUP - New
 $390,000Active3 beds 2 baths1,821 sq. ft.
$390,000Active3 beds 2 baths1,821 sq. ft.2728 Cross Bend Road, Plano, TX 75023
MLS# 21120828Listed by: ULTIMA REAL ESTATE - Open Sat, 1 to 4pmNew
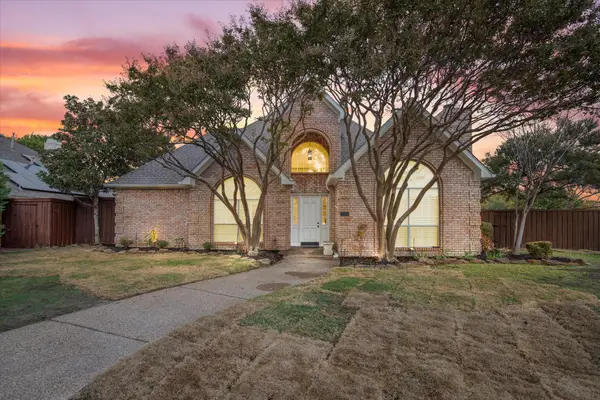 $600,000Active4 beds 3 baths2,812 sq. ft.
$600,000Active4 beds 3 baths2,812 sq. ft.2501 Antlers Court, Plano, TX 75025
MLS# 21115491Listed by: KELLER WILLIAMS LEGACY - New
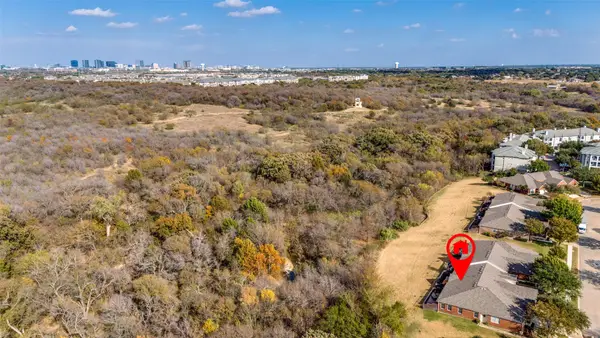 $425,000Active2 beds 2 baths1,733 sq. ft.
$425,000Active2 beds 2 baths1,733 sq. ft.7245 Pompeii Way, Plano, TX 75093
MLS# 21119217Listed by: RE/MAX FIRST REALTY III
