3001 Saddlehead Drive, Plano, TX 75075
Local realty services provided by:Better Homes and Gardens Real Estate Senter, REALTORS(R)
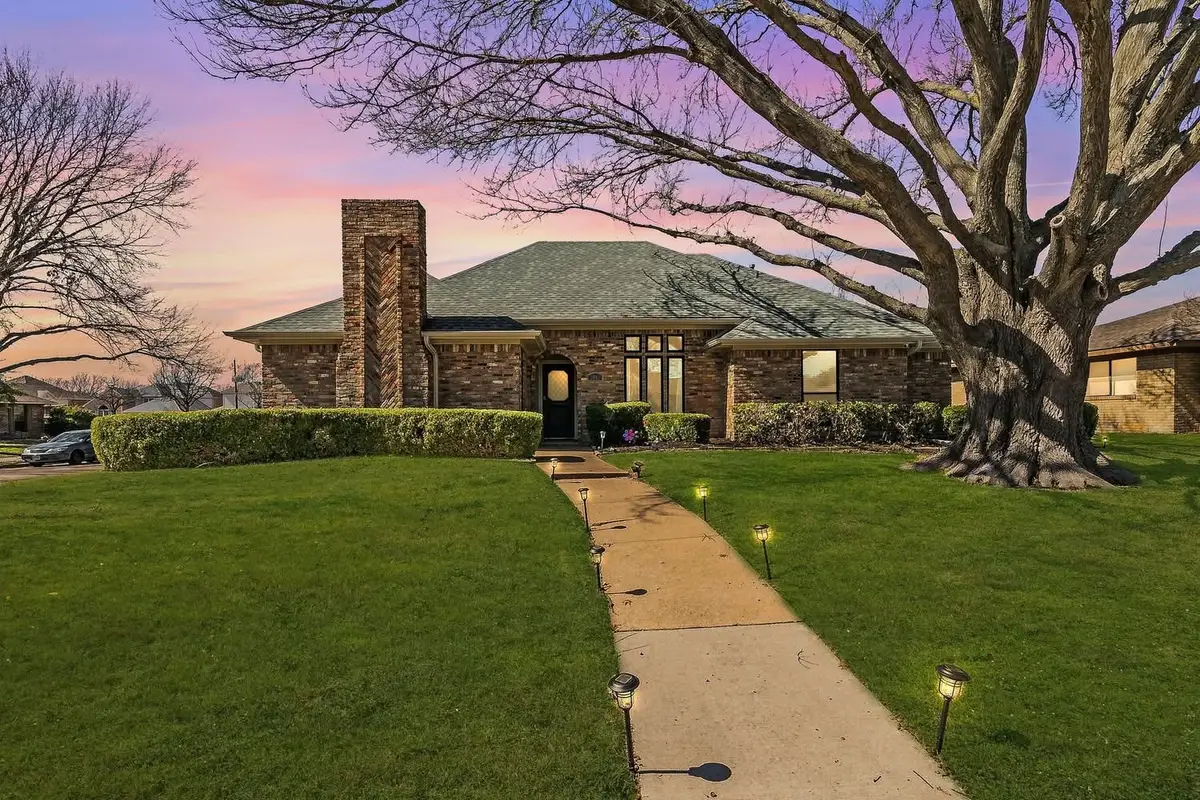
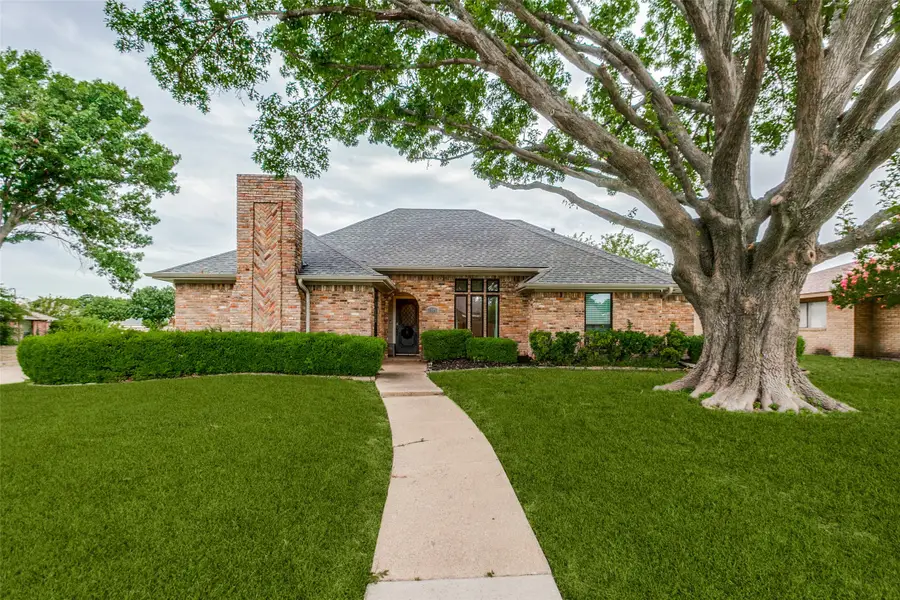
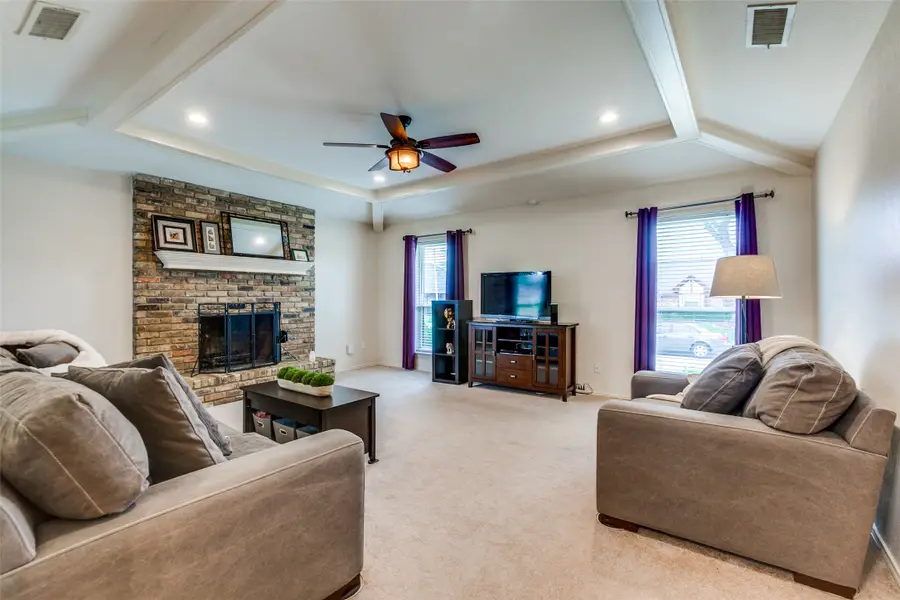
Listed by:angelia ekholm
Office:agency dallas park cities, llc.
MLS#:20985103
Source:GDAR
Price summary
- Price:$439,900
- Price per sq. ft.:$197.62
About this home
PRICE REDCUCED OVER $15k AMAZING OPPORTUNITY TO BE ON ONE OF PLANO'S MOST SOUGHT-AFTER LOCATIONS AT AN AMAZING PRICE! Immaculately maintained home in sought-after River Bend neighborhood of Plano. Conveniently located near Coit and Parker, this 3 BR, 2.5 BA home offers a flexible floorplan with 2226 square feet with 2 large living areas, dedicated office, large primary, two good-sized guest rooms eat in kitchen and and sunny patio on almost a .25 acre lot. Upon entry, you are greeted by the first living area with tray ceilings and brick fireplace. Opposite across entryway is a dedicated and spacious home office. Large primary offers ensuite bath with dual vanities, separate tub and shower plus TWO WALK IN CLOSETS and private entrance to back patio. Second living area can easily be converted to second primary bedroom by adding a shower to bath and even a separate exterior entrance if wanted. Kitchen has spacious breakfast area. Back patio is perfect for weekend BBQs. Oversized rear entry garage for added storage. Lot has rear electric gate for added convenience and privacy. Priced below neighborhood and move-in ready or bring your update ideas and make this your own!
Contact an agent
Home facts
- Year built:1979
- Listing Id #:20985103
- Added:48 day(s) ago
- Updated:August 23, 2025 at 07:11 AM
Rooms and interior
- Bedrooms:3
- Total bathrooms:3
- Full bathrooms:2
- Half bathrooms:1
- Living area:2,226 sq. ft.
Heating and cooling
- Cooling:Ceiling Fans, Central Air, Electric
- Heating:Central, Fireplaces, Natural Gas
Structure and exterior
- Roof:Composition
- Year built:1979
- Building area:2,226 sq. ft.
- Lot area:0.21 Acres
Schools
- Middle school:Haggard
- Elementary school:Saigling
Finances and disclosures
- Price:$439,900
- Price per sq. ft.:$197.62
New listings near 3001 Saddlehead Drive
- New
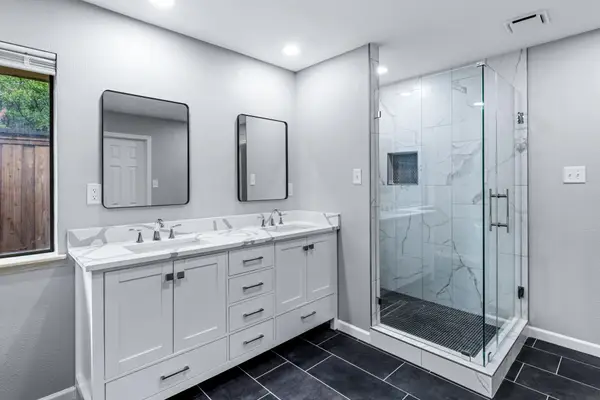 $625,000Active4 beds 4 baths2,864 sq. ft.
$625,000Active4 beds 4 baths2,864 sq. ft.3537 Teakwood Lane, Plano, TX 75075
MLS# 21040619Listed by: COMPASS RE TEXAS, LLC - New
 $464,999Active4 beds 3 baths2,117 sq. ft.
$464,999Active4 beds 3 baths2,117 sq. ft.1809 Mercedes Place, Plano, TX 75075
MLS# 21038947Listed by: EXIT REALTY ELITE - New
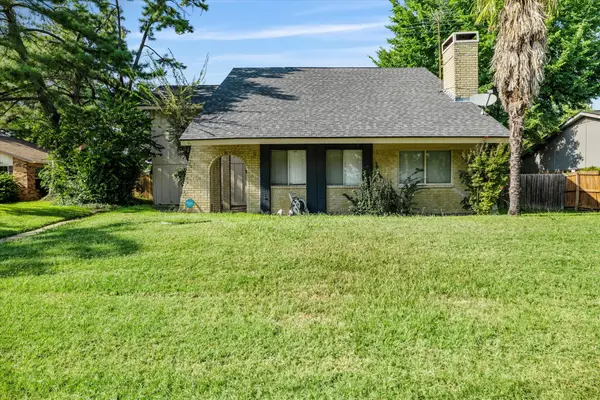 $315,000Active3 beds 3 baths2,197 sq. ft.
$315,000Active3 beds 3 baths2,197 sq. ft.2909 E Park Boulevard, Plano, TX 75074
MLS# 21034905Listed by: KELLER WILLIAMS REALTY - New
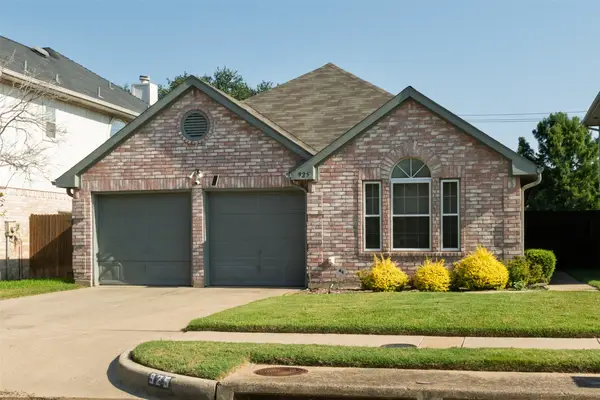 $399,500Active3 beds 2 baths1,459 sq. ft.
$399,500Active3 beds 2 baths1,459 sq. ft.925 Ponderosa Creek, Plano, TX 75023
MLS# 21039759Listed by: V4 REAL ESTATE BROKERAGE, LLC - Open Sat, 1 to 3pmNew
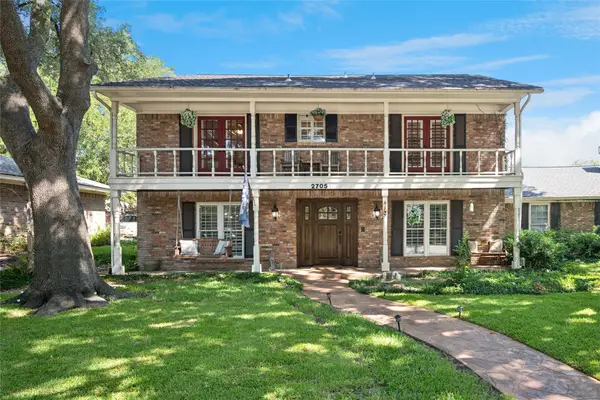 $679,000Active4 beds 3 baths2,939 sq. ft.
$679,000Active4 beds 3 baths2,939 sq. ft.2705 Prairie Creek Court, Plano, TX 75075
MLS# 21039174Listed by: EBBY HALLIDAY, REALTORS - New
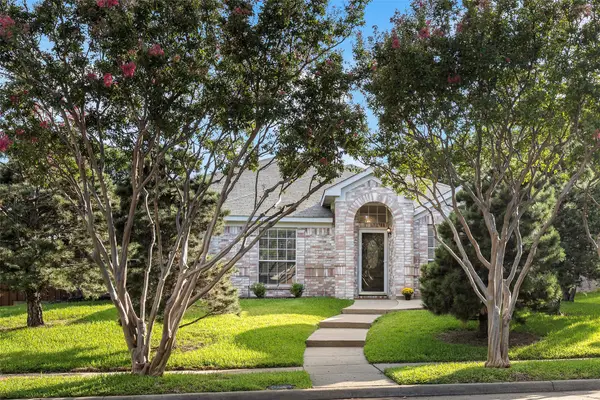 $459,900Active4 beds 2 baths2,083 sq. ft.
$459,900Active4 beds 2 baths2,083 sq. ft.2240 Micarta Drive, Plano, TX 75025
MLS# 21039607Listed by: EBBY HALLIDAY, REALTORS - Open Sun, 2 to 4pmNew
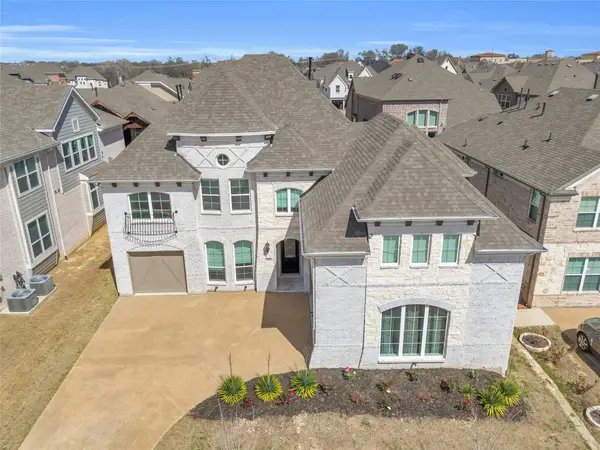 $980,000Active6 beds 4 baths4,057 sq. ft.
$980,000Active6 beds 4 baths4,057 sq. ft.5505 Glenscape Circle, Plano, TX 75094
MLS# 21038565Listed by: EXP REALTY - New
 $335,000Active3 beds 2 baths1,899 sq. ft.
$335,000Active3 beds 2 baths1,899 sq. ft.1720 Belgrade Drive, Plano, TX 75023
MLS# 21036328Listed by: ACQUISTO REAL ESTATE - Open Sun, 2 to 4pmNew
 $1,295,000Active5 beds 5 baths6,281 sq. ft.
$1,295,000Active5 beds 5 baths6,281 sq. ft.3517 Old Manse Court, Plano, TX 75025
MLS# 21036945Listed by: EXP REALTY - New
 $440,000Active4 beds 2 baths1,987 sq. ft.
$440,000Active4 beds 2 baths1,987 sq. ft.3233 Hidden Cove Drive, Plano, TX 75075
MLS# 21037246Listed by: COMPASS RE TEXAS, LLC

