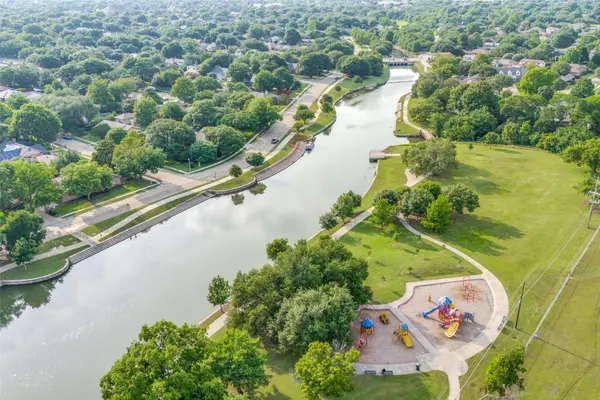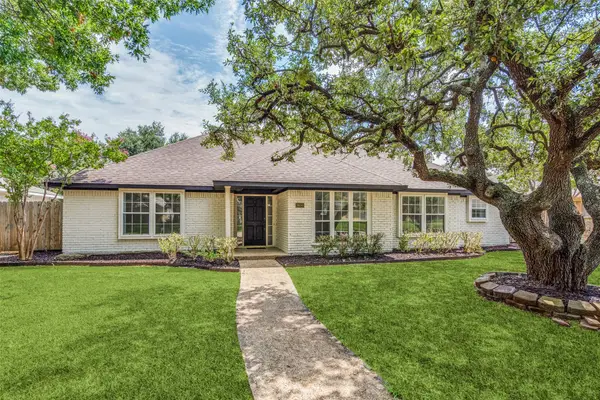3065 Greenhill Drive, Plano, TX 75093
Local realty services provided by:Better Homes and Gardens Real Estate Senter, REALTORS(R)



Upcoming open houses
- Sun, Aug 3112:00 am - 02:00 pm
Listed by:audrey gillett214-354-1614
Office:re/max premier
MLS#:21038714
Source:GDAR
Price summary
- Price:$929,000
- Price per sq. ft.:$392.81
- Monthly HOA dues:$50
About this home
Wake up every morning to sunrise overlooking the 18th green on The Hills of Prestonwood golf community! Premium location offers amazing views every day, yet so private! Enjoy this magical treehouse view from spacious main living & dining in this totally updated 1 story custom home! Recent updates feature maple floors, Canadian Europa cabinets complete with pull out trays, discrete lift up appliance shelf, pull out pantry plus more than ample storage! Huge 7x6 quartzite natural stone island, Wolf 6 burner gas range oven & Wolf convection microwave oven! Wet bar & Coffee station with U-line temp control wine refrigerator adds additional storage! You'll see unique designer touches thru-out in addition to quality solid 8 ft tall doors, elegant architectural style with 12 ft ceilngs & moldings! Double patio doors in Primary bedroom bring in the lush landscape view of the oversized lot in complete privacy! Of course, you'll see more decorator touches in main bath with Italian tile, Europa floating vanity, soaking tub, oversize seamless glass shower with easy accessible curb-less entrance, modern linear drain! Guest bath shower also features similar seamless entrance updates, tile to ceiling & hexagon starburst tile flooring! New Roof & gutters with leaf guards July 2025!
Enjoy dining just steps away at The Hills of Prestonwood clubhouse with tranquil views overlooking the lake! Social memberships start at $220 a month. The Hills at Prestonwood community is known for great walking, Indian Creek Park with playground & is adjacent to Arbor Hills Nature Preserve! Close to Dallas Tollway, George Bush Turnpike & 121 for quick access to Legacy area & Willowbend for the best shopping & entertainment! OPEN HOUSE Sunday Aug 31st from 12-2
Contact an agent
Home facts
- Year built:1994
- Listing Id #:21038714
- Added:1 day(s) ago
- Updated:August 27, 2025 at 04:45 AM
Rooms and interior
- Bedrooms:3
- Total bathrooms:3
- Full bathrooms:2
- Half bathrooms:1
- Living area:2,365 sq. ft.
Heating and cooling
- Cooling:Central Air, Wall Units, Zoned
- Heating:Central, Natural Gas, Zoned
Structure and exterior
- Roof:Composition
- Year built:1994
- Building area:2,365 sq. ft.
- Lot area:0.22 Acres
Schools
- High school:Hebron
- Middle school:Arbor Creek
- Elementary school:Homestead
Finances and disclosures
- Price:$929,000
- Price per sq. ft.:$392.81
- Tax amount:$11,375
New listings near 3065 Greenhill Drive
- New
 $378,000Active3 beds 2 baths1,652 sq. ft.
$378,000Active3 beds 2 baths1,652 sq. ft.1318 Drexel Drive, Plano, TX 75075
MLS# 21041773Listed by: WONDER PRO REALTY - Open Sat, 1am to 4pmNew
 $389,000Active3 beds 3 baths1,810 sq. ft.
$389,000Active3 beds 3 baths1,810 sq. ft.733 Wedgegate Drive, Plano, TX 75023
MLS# 21042531Listed by: KELLER WILLIAMS REALTY DPR - New
 $484,000Active4 beds 3 baths2,120 sq. ft.
$484,000Active4 beds 3 baths2,120 sq. ft.5004 Andover Drive, Plano, TX 75023
MLS# 21041515Listed by: COLDWELL BANKER APEX, REALTORS - New
 $619,900Active3 beds 3 baths2,240 sq. ft.
$619,900Active3 beds 3 baths2,240 sq. ft.3600 Brookshire Drive, Plano, TX 75075
MLS# 21041947Listed by: VIP REALTY - New
 $449,900Active4 beds 2 baths1,860 sq. ft.
$449,900Active4 beds 2 baths1,860 sq. ft.1216 Baxter Drive, Plano, TX 75025
MLS# 21033682Listed by: OFFERPAD BROKERAGE, LLC - New
 $519,900Active4 beds 3 baths2,692 sq. ft.
$519,900Active4 beds 3 baths2,692 sq. ft.2337 Chace Court, Plano, TX 75023
MLS# 21040932Listed by: TEXAS URBAN LIVING REALTY - New
 $399,000Active3 beds 2 baths2,168 sq. ft.
$399,000Active3 beds 2 baths2,168 sq. ft.5004 Goodwin Drive, Plano, TX 75023
MLS# 21041410Listed by: COMPETITIVE EDGE REALTY LLC - New
 $490,000Active4 beds 3 baths2,625 sq. ft.
$490,000Active4 beds 3 baths2,625 sq. ft.2721 Knollwood Court, Plano, TX 75075
MLS# 21041792Listed by: EXP REALTY - New
 $623,990Active4 beds 4 baths2,223 sq. ft.
$623,990Active4 beds 4 baths2,223 sq. ft.4524 Mona Lisa Ln, Plano, TX 75024
MLS# 21041874Listed by: KELLER WILLIAMS REALTY LONE ST
