5004 Andover Drive, Plano, TX 75023
Local realty services provided by:Better Homes and Gardens Real Estate Lindsey Realty
Listed by:tammy tallent972-989-7262
Office:coldwell banker apex, realtors
MLS#:21041515
Source:GDAR
Price summary
- Price:$484,000
- Price per sq. ft.:$228.3
About this home
Beautiful single story home in the tree lined neighborhood of Hunters Glen. In the heart of Plano, this beauty has 4 bedrooms, 2.5 baths and no HOA. This neighborhood is perfect for nature lovers who will enjoy the nearby Chisolm Trail and Big Lake Park complete with miles of walking trails, a lake and a playground area. *CAST IRON PLUMBING REPLACED to PVC in SEPT 2025** The kitchen has a gas cooktop and stainless steel appliances and includes an eat in breakfast area with hutch. The spacious living area boasts wood floors and a cozy fireplace with a custom finish. Your owner's retreat opens to the sunroom and features dual vanities and separate closets in the primary bath - no need to share! The 4th bedroom with a half bath is secluded from other bedrooms - making it a perfect guest space or home office. There are no popcorn ceilings in the home. Enjoy easy access to I-75, 190 GBT and Sam Rayburn Tollway. Minutes from plentiful dining and retail areas of Watters Creek and Legacy West and only minutes from the DART Rail Station.
Contact an agent
Home facts
- Year built:1978
- Listing ID #:21041515
- Added:47 day(s) ago
- Updated:October 11, 2025 at 09:43 PM
Rooms and interior
- Bedrooms:4
- Total bathrooms:3
- Full bathrooms:2
- Half bathrooms:1
- Living area:2,120 sq. ft.
Heating and cooling
- Cooling:Central Air, Electric
- Heating:Central, Natural Gas
Structure and exterior
- Roof:Composition
- Year built:1978
- Building area:2,120 sq. ft.
- Lot area:0.23 Acres
Schools
- High school:Clark
- Middle school:Schimelpfe
- Elementary school:Christie
Finances and disclosures
- Price:$484,000
- Price per sq. ft.:$228.3
- Tax amount:$7,723
New listings near 5004 Andover Drive
- Open Sun, 2am to 5pmNew
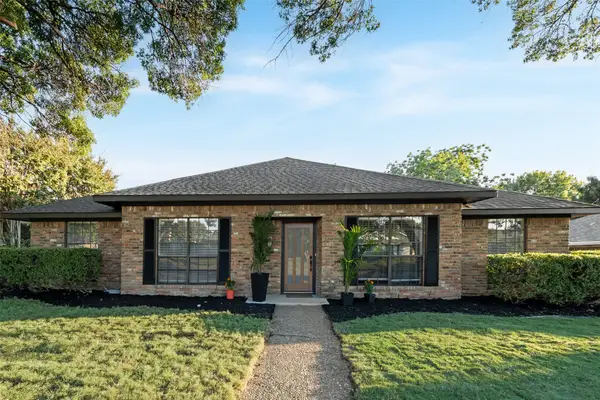 $625,000Active4 beds 3 baths2,205 sq. ft.
$625,000Active4 beds 3 baths2,205 sq. ft.2800 Glen Forest Lane, Plano, TX 75023
MLS# 21084487Listed by: SALLYZDM REALTY LLC - Open Sun, 2 to 4pmNew
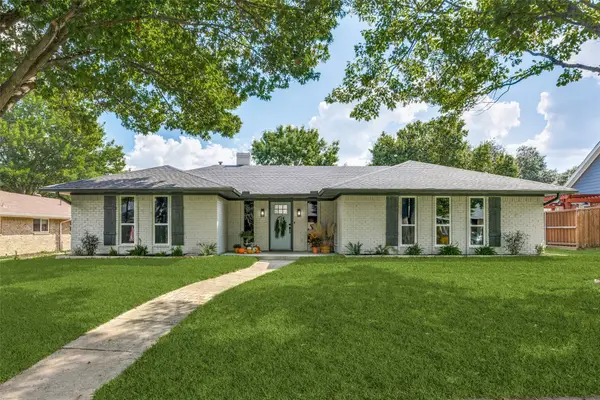 $569,900Active3 beds 3 baths2,351 sq. ft.
$569,900Active3 beds 3 baths2,351 sq. ft.2700 Mollimar Drive, Plano, TX 75075
MLS# 21069555Listed by: EBBY HALLIDAY REALTORS - New
 $625,000Active3 beds 3 baths2,855 sq. ft.
$625,000Active3 beds 3 baths2,855 sq. ft.3517 Darion Lane, Plano, TX 75093
MLS# 21084462Listed by: RE/MAX TRINITY - New
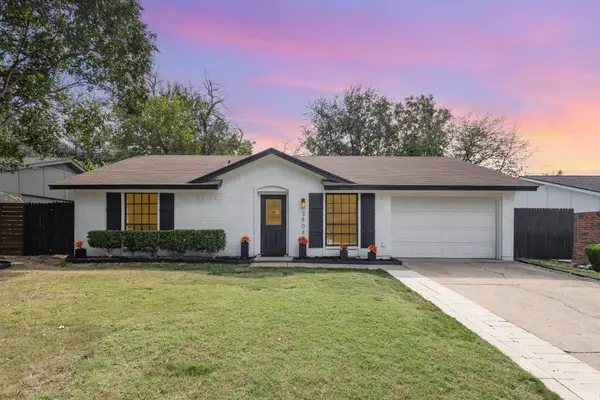 $399,900Active4 beds 3 baths1,854 sq. ft.
$399,900Active4 beds 3 baths1,854 sq. ft.3508 Birchwood Lane, Plano, TX 75074
MLS# 21084456Listed by: KATE KRUGER REALTY - New
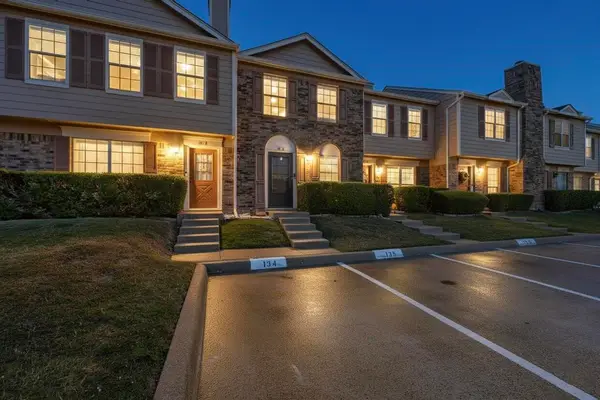 $235,000Active2 beds 2 baths1,188 sq. ft.
$235,000Active2 beds 2 baths1,188 sq. ft.2500 E Park Boulevard #U3, Plano, TX 75074
MLS# 21084429Listed by: GREGORIO REAL ESTATE COMPANY - Open Sun, 2 to 4pmNew
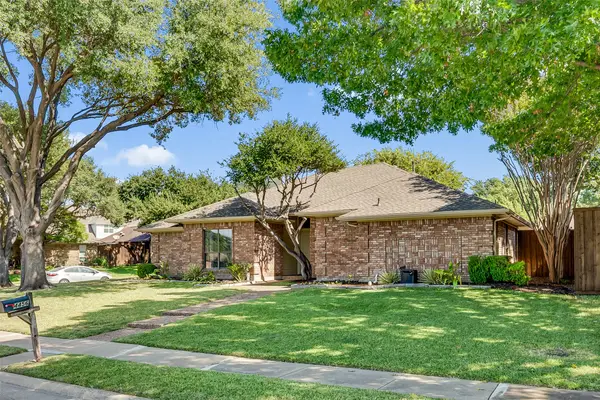 Listed by BHGRE$589,900Active4 beds 3 baths2,207 sq. ft.
Listed by BHGRE$589,900Active4 beds 3 baths2,207 sq. ft.4456 Birdsong Lane, Plano, TX 75093
MLS# 21081150Listed by: BETTER HOMES AND GARDENS REAL ESTATE, WINANS - New
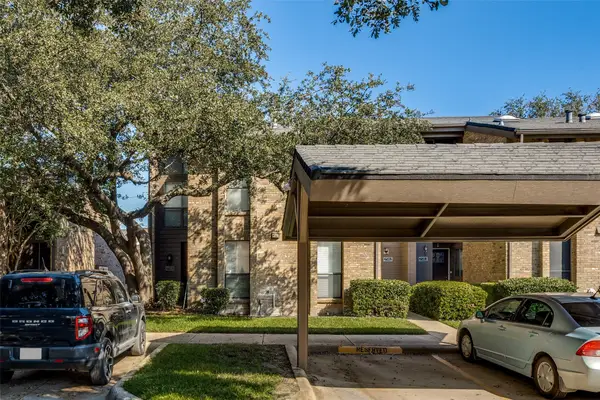 $220,000Active1 beds 2 baths982 sq. ft.
$220,000Active1 beds 2 baths982 sq. ft.2204 W Park Boulevard #2501, Plano, TX 75075
MLS# 21082185Listed by: KELLER WILLIAMS URBAN DALLAS - Open Sun, 12:30 to 3pmNew
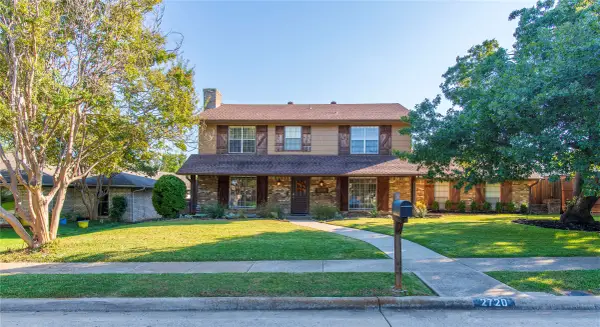 $564,000Active4 beds 3 baths2,744 sq. ft.
$564,000Active4 beds 3 baths2,744 sq. ft.2720 Prairie Creek Court, Plano, TX 75075
MLS# 21076340Listed by: EXP REALTY LLC - New
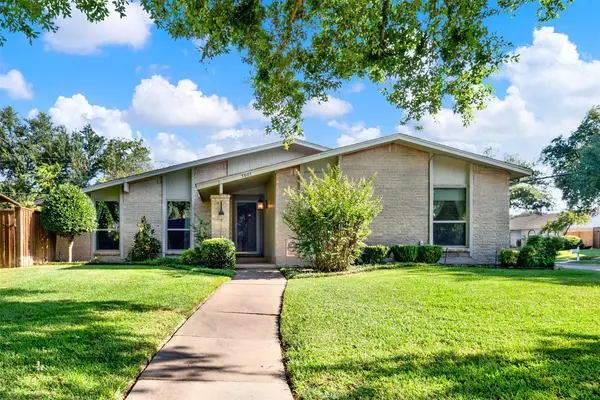 $399,000Active3 beds 2 baths1,941 sq. ft.
$399,000Active3 beds 2 baths1,941 sq. ft.1501 Hayfield Drive, Plano, TX 75023
MLS# 21078788Listed by: KELLER WILLIAMS LEGACY - Open Sun, 1 to 3pmNew
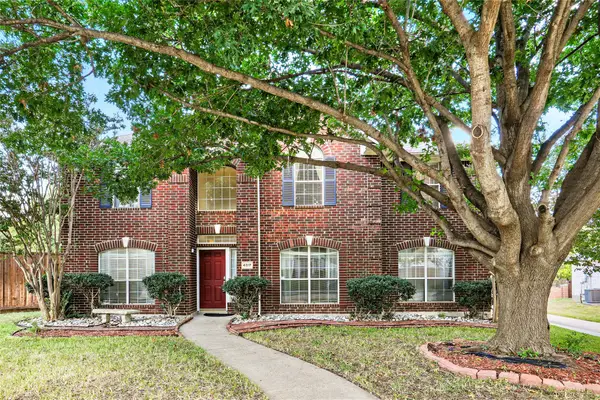 $598,000Active4 beds 3 baths2,831 sq. ft.
$598,000Active4 beds 3 baths2,831 sq. ft.4817 Carolwood Drive, Plano, TX 75024
MLS# 21083845Listed by: THE NAV AGENCY
