3209 Louis Drive, Plano, TX 75023
Local realty services provided by:Better Homes and Gardens Real Estate Senter, REALTORS(R)
Upcoming open houses
- Sat, Nov 2903:00 am - 05:00 pm
Listed by: elizabeth ritch, ann o'blenes972-977-4678
Office: re/max dallas suburbs
MLS#:21000388
Source:GDAR
Price summary
- Price:$825,000
- Price per sq. ft.:$271.38
- Monthly HOA dues:$12.5
About this home
TOTALLY RENOVATED!!! ALL PVC PLUMBING!!! NEW Low E Vinyl Clad Windows! Hard to find a renovated home with this level of detail. Gorgeous White Oak Nail-Down Wood flooring downstairs in all Living Spaces, Walk Ways and Kitchen. The Renovations in the Kitchen, which is now open to family room, are every chef’s dream, showcasing Sleek Stainless-Steel Appliances, Gas Cooktop Vented Out, Quartzite Countertops, Modern Backsplash, Stylish Custom Cabinetry going up to Ceiling, Soft Close Doors and Drawers with Adjustable shelfs and ample Prep Space and Great Pantry. Family Room with Refaced Fireplace overlooks Gorgeous Pool and Spa! At the front of this house, a beautiful New Front Door with solid glass Transoms grace the entry of this Stunning Home while providing abundant natural light enhancing a Dramatic Two-Story Entry and an Elegant Living Room with Soaring Ceilings, a Striking Fireplace that creates a Welcoming Ambiance adjacent to Formal Dining, which could double as a Study! The spacious Primary Suite features a luxurious Stand-Alone Soaking Tub, a Large Seamless Glass Shower, Nice Separate Vanities and High Ceilings that enhance the relaxing atmosphere. A Downstairs Second Bedroom and Full Bath with Walk-In Shower are conveniently located, perfect for Guests or a Home Office. A renovated Pool and Spa can be enjoyed in Private Backyard with an Upstairs Balcony. This house in MOVE-IN Ready with Two New HVAC Units. In an Unbeatable Cul-De-Sac Location just a few houses down from the Chisolm Trail and a nearby Playground.
Contact an agent
Home facts
- Year built:1985
- Listing ID #:21000388
- Added:130 day(s) ago
- Updated:November 26, 2025 at 05:47 PM
Rooms and interior
- Bedrooms:4
- Total bathrooms:3
- Full bathrooms:3
- Living area:3,040 sq. ft.
Heating and cooling
- Cooling:Ceiling Fans, Central Air, Electric, Zoned
- Heating:Central, Electric, Fireplaces, Natural Gas, Zoned
Structure and exterior
- Roof:Composition
- Year built:1985
- Building area:3,040 sq. ft.
- Lot area:0.2 Acres
Schools
- High school:Clark
- Middle school:Schimelpfe
- Elementary school:Carlisle
Finances and disclosures
- Price:$825,000
- Price per sq. ft.:$271.38
- Tax amount:$9,266
New listings near 3209 Louis Drive
- New
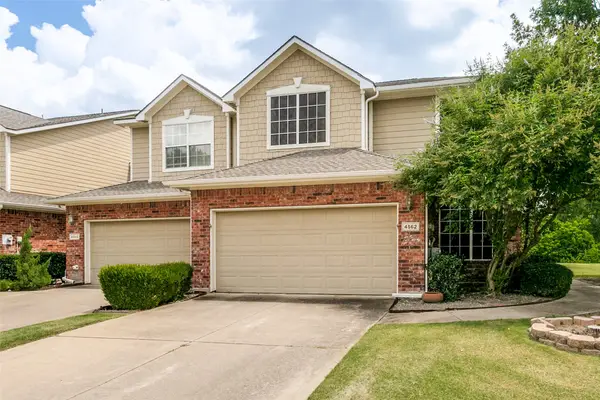 $419,997Active3 beds 3 baths1,940 sq. ft.
$419,997Active3 beds 3 baths1,940 sq. ft.4562 Sycamore Drive, Plano, TX 75024
MLS# 21120063Listed by: REAL BROKER, LLC - New
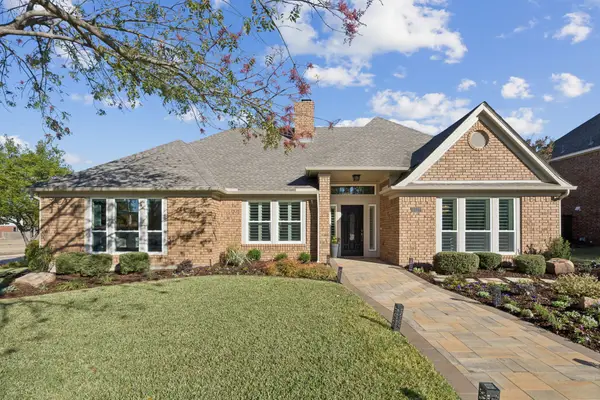 $625,000Active3 beds 2 baths2,614 sq. ft.
$625,000Active3 beds 2 baths2,614 sq. ft.4117 Barnett Drive, Plano, TX 75024
MLS# 21120401Listed by: KELLER WILLIAMS REALTY ALLEN - New
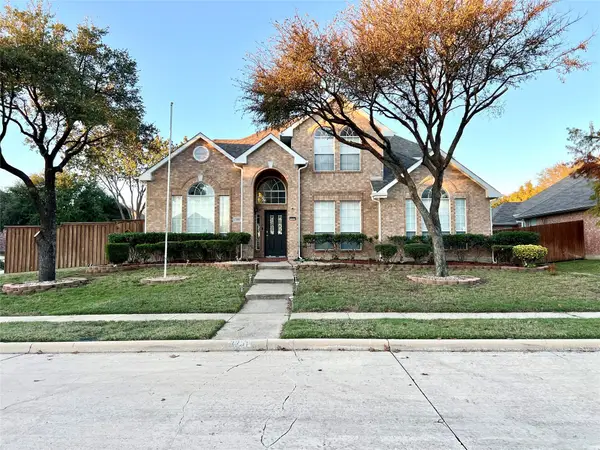 $545,000Active4 beds 3 baths2,621 sq. ft.
$545,000Active4 beds 3 baths2,621 sq. ft.3301 Bluegrass Drive, Plano, TX 75074
MLS# 21120824Listed by: HSN REALTY LLC - New
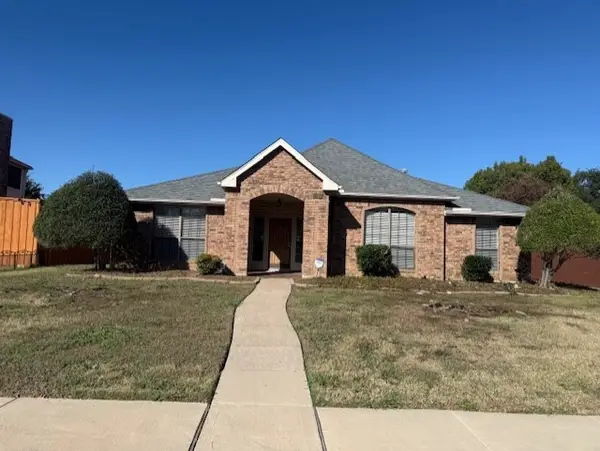 $428,000Active3 beds 2 baths1,931 sq. ft.
$428,000Active3 beds 2 baths1,931 sq. ft.3701 Dutton Drive, Plano, TX 75023
MLS# 21120897Listed by: SUNET GROUP - New
 $390,000Active3 beds 2 baths1,821 sq. ft.
$390,000Active3 beds 2 baths1,821 sq. ft.2728 Cross Bend Road, Plano, TX 75023
MLS# 21120828Listed by: ULTIMA REAL ESTATE - Open Sat, 1 to 4pmNew
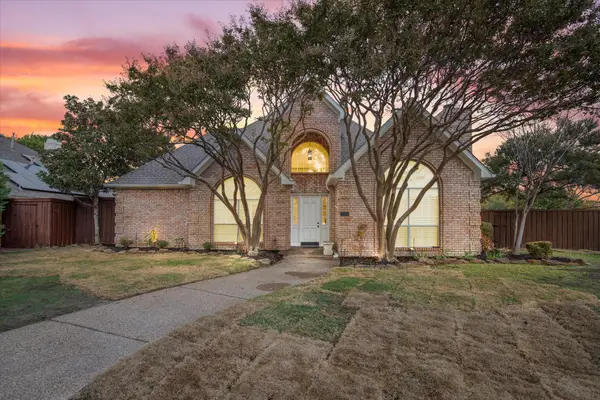 $600,000Active4 beds 3 baths2,812 sq. ft.
$600,000Active4 beds 3 baths2,812 sq. ft.2501 Antlers Court, Plano, TX 75025
MLS# 21115491Listed by: KELLER WILLIAMS LEGACY - New
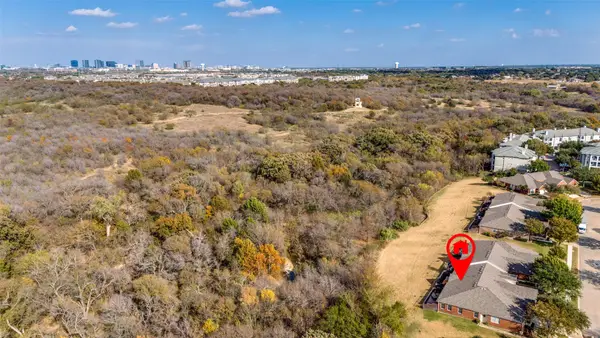 $425,000Active2 beds 2 baths1,733 sq. ft.
$425,000Active2 beds 2 baths1,733 sq. ft.7245 Pompeii Way, Plano, TX 75093
MLS# 21119217Listed by: RE/MAX FIRST REALTY III - Open Sat, 1 to 4pmNew
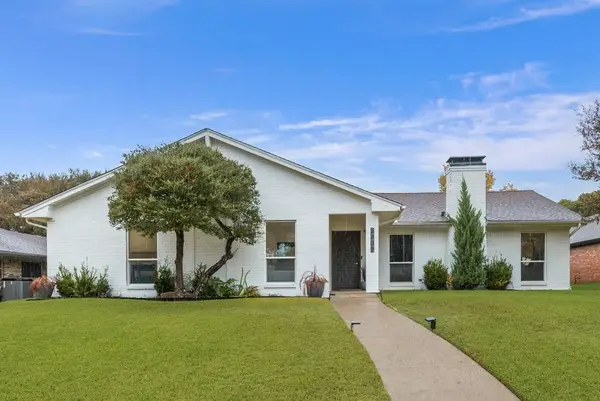 $595,000Active3 beds 3 baths2,002 sq. ft.
$595,000Active3 beds 3 baths2,002 sq. ft.2309 Heather Hill Lane, Plano, TX 75075
MLS# 21119378Listed by: REGAL, REALTORS - New
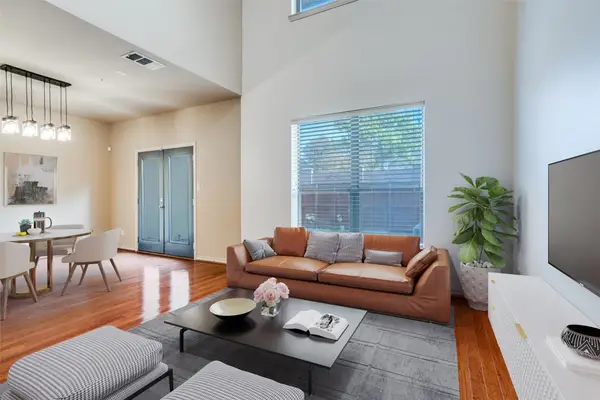 $328,500Active2 beds 3 baths1,393 sq. ft.
$328,500Active2 beds 3 baths1,393 sq. ft.6652 Federal Hall Street, Plano, TX 75023
MLS# 21119708Listed by: CRAWFORD AND COMPANY, REALTORS - New
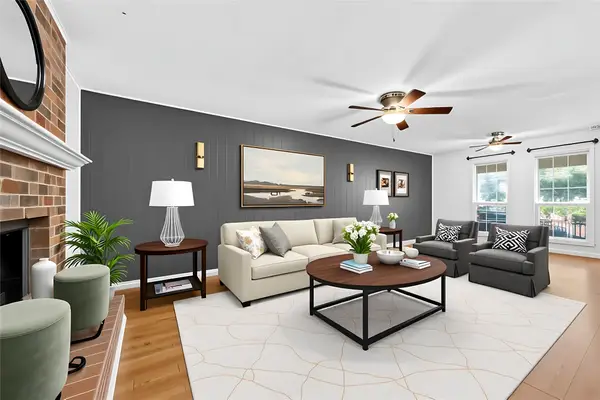 $419,000Active3 beds 3 baths1,851 sq. ft.
$419,000Active3 beds 3 baths1,851 sq. ft.2704 Parkhaven Drive, Plano, TX 75075
MLS# 21117358Listed by: EXP REALTY, LLC
