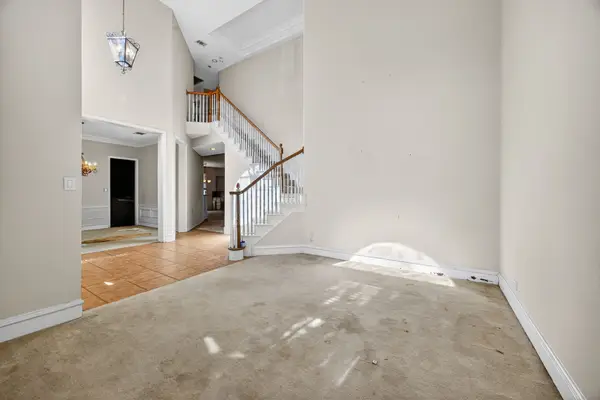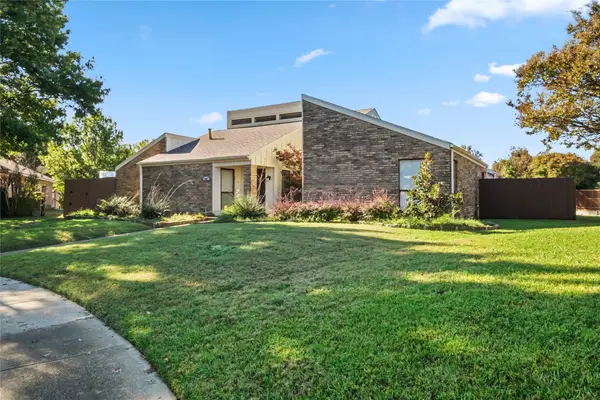341 Blackthorne Drive, Plano, TX 75074
Local realty services provided by:Better Homes and Gardens Real Estate Rhodes Realty
Listed by: nickie feddersen405-650-7819
Office: keller williams realty dpr
MLS#:21007366
Source:GDAR
Price summary
- Price:$429,000
- Price per sq. ft.:$217.77
- Monthly HOA dues:$300
About this home
If walking into a nearly new home with instant equity is a goal, this luxury 3-story high-end Gateway Plano townhouse on a corner lot, end unit is the one! Striking in scale from the brick and stone exterior elevation, the welcoming fully landscaped lot expresses the presence of high-style living at an affordable price point. Due to its spacious layout, this home can accommodate large multi-generational family living with 2 separate master suites, both with their own privacy.
Upon slipping inside the modern front door, the open plan shows off its stunning electric fireplace feature wall and large windows in the living area, while overlooking an oversized kitchen island with white quartz countertops and custom 42” high cabinets to balance the soaring ceilings. Tucked around the corner is a custom mud-room drop zone, a great storage feature for everyday use. A cute half bath, working pantry for additional storage and access to the oversized two-car garage round out first floor living.
The second floor master bedroom overlooks the front yard with enormous windows and sizable en-suite with walk-in shower, dual sinks at an extra-long vanity and separate toilet room. Right off the master suite is an open office nook, for the perfect work form home setup or cozy private nook. Two additional bedrooms, full-size laundry closet and a full bathroom round out this highly functional floor. The third floor has a huge second master suite, walk-closet and on-suite bathroom with a wall of windows overlooking a 14x12 covered patio for outdoor grilling or relaxing after a long day.
If a high style townhome with a convenient location, easy highway access, situated in a beautiful neighborhood with like-minded professional owners sounds ideal, book a tour today because this great investment opportunity, offered well-below market value won’t last long!
Contact an agent
Home facts
- Year built:2022
- Listing ID #:21007366
- Added:126 day(s) ago
- Updated:November 29, 2025 at 12:55 PM
Rooms and interior
- Bedrooms:4
- Total bathrooms:4
- Full bathrooms:3
- Half bathrooms:1
- Living area:1,970 sq. ft.
Heating and cooling
- Cooling:Ceiling Fans, Central Air, Electric, Zoned
- Heating:Central, Fireplaces, Natural Gas, Zoned
Structure and exterior
- Roof:Composition
- Year built:2022
- Building area:1,970 sq. ft.
- Lot area:0.04 Acres
Schools
- High school:Mcmillen
- Middle school:Armstrong
- Elementary school:Forman
Finances and disclosures
- Price:$429,000
- Price per sq. ft.:$217.77
- Tax amount:$7,587
New listings near 341 Blackthorne Drive
- New
 $550,000Active5 beds 3 baths3,812 sq. ft.
$550,000Active5 beds 3 baths3,812 sq. ft.6113 Palomino Drive, Plano, TX 75024
MLS# 21121131Listed by: REAL ESTATE DIPLOMATS - New
 $444,444Active4 beds 3 baths2,704 sq. ft.
$444,444Active4 beds 3 baths2,704 sq. ft.4204 San Saba Court, Plano, TX 75074
MLS# 21121921Listed by: LISTWITHFREEDOM.COM - Open Sat, 11am to 12pmNew
 $1,299,000Active4 beds 5 baths4,813 sq. ft.
$1,299,000Active4 beds 5 baths4,813 sq. ft.6209 Monte Cristo Lane, Plano, TX 75024
MLS# 21119918Listed by: RE/MAX DFW ASSOCIATES - Open Sun, 1 to 3pmNew
 $624,900Active5 beds 4 baths3,570 sq. ft.
$624,900Active5 beds 4 baths3,570 sq. ft.672 Oakdale Drive, Plano, TX 75025
MLS# 21121584Listed by: DAVE PERRY MILLER REAL ESTATE - New
 $649,000Active4 beds 3 baths3,008 sq. ft.
$649,000Active4 beds 3 baths3,008 sq. ft.1400 Hampton Lane, Plano, TX 75075
MLS# 21121597Listed by: THE REALTY, LLC - Open Sun, 11am to 1pmNew
 $425,000Active3 beds 2 baths2,297 sq. ft.
$425,000Active3 beds 2 baths2,297 sq. ft.1333 Burlington Drive, Plano, TX 75025
MLS# 21110613Listed by: MISSION TO CLOSE - New
 $435,000Active4 beds 2 baths2,313 sq. ft.
$435,000Active4 beds 2 baths2,313 sq. ft.3308 Citris Drive, Plano, TX 75074
MLS# 21095554Listed by: WATTERS INTERNATIONAL REALTY - Open Sun, 1 to 3pmNew
 $659,900Active5 beds 4 baths4,073 sq. ft.
$659,900Active5 beds 4 baths4,073 sq. ft.3420 Woodheights Court, Plano, TX 75074
MLS# 21118511Listed by: LUXE ESTATES REALTY, LLC - New
 $694,900Active5 beds 4 baths3,313 sq. ft.
$694,900Active5 beds 4 baths3,313 sq. ft.3409 Sage Brush Trail, Plano, TX 75023
MLS# 21121235Listed by: MEYER GROUP REAL ESTATE - New
 $450,000Active4 beds 3 baths2,686 sq. ft.
$450,000Active4 beds 3 baths2,686 sq. ft.4001 Bullock Drive, Plano, TX 75023
MLS# 21115020Listed by: AMX REALTY
