3416 Black Canyon Drive, Plano, TX 75025
Local realty services provided by:Better Homes and Gardens Real Estate Rhodes Realty
Upcoming open houses
- Sun, Nov 0212:00 pm - 02:00 pm
Listed by:terri mccoy972-599-7000
Office:keller williams legacy
MLS#:21057612
Source:GDAR
Price summary
- Price:$839,000
- Price per sq. ft.:$211.98
- Monthly HOA dues:$19
About this home
Enter A World Of Elegance With A Grand Entrance Featuring Beautiful Hardwood Floors Leading To A Sweeping Staircase. Explore Bright Formal Areas With Triple Crown Moldings, Plantation Shutters, Hardwood Floors, And Arched Windows, Along With A Roomy Executive Home Office With French Doors And A High Ceiling. The Large Family Room, Complete With A Fireplace And Entertainment Center With A Dry Bar, Offers Stunning Views Of The Lovely Pool And Patio. The Open Island Kitchen Has Sleek Black Granite Counters, Hardwood Floors, And A Walk-In Pantry, Plus A Built-In Desk In The Breakfast Room And A Handy Full Bath Nearby For Swimmers. Every Cook Will Enjoy The Smooth Electric Cooktop And Built-In Convection Oven. The Downstairs Main Suite Features A Two-Step Recessed Ceiling With Crown Moldings, Separate Vanities, A Jetted Tub, And A Large Walk-In Closet. Upstairs, There Are Three Bedrooms, Two Baths, And An Elegant Open Game Room. Enjoy The Luxury Of Spacious Rooms Throughout! Beautiful Backyard With A Well Maintained Pool- Featuring Hayward Pump and Swim Clear Filter Installed in 2024. A Second Outdoor Area Is Off The Kitchen And Has Low-Maintenance Artificial Turf And A Hot Tub—A Perfect Spot To Relax With Friends And Family Any Time Of The Year. Great Location Near 121, DNT, Legacy West, Star Center, Stonebriar Mall, And More!
Contact an agent
Home facts
- Year built:1997
- Listing ID #:21057612
- Added:49 day(s) ago
- Updated:November 01, 2025 at 11:41 AM
Rooms and interior
- Bedrooms:4
- Total bathrooms:4
- Full bathrooms:4
- Living area:3,958 sq. ft.
Heating and cooling
- Cooling:Ceiling Fans, Central Air, Electric, Zoned
- Heating:Central, Natural Gas, Zoned
Structure and exterior
- Roof:Composition
- Year built:1997
- Building area:3,958 sq. ft.
- Lot area:0.21 Acres
Schools
- High school:Clark
- Middle school:Schimelpfe
- Elementary school:Mathews
Finances and disclosures
- Price:$839,000
- Price per sq. ft.:$211.98
- Tax amount:$11,094
New listings near 3416 Black Canyon Drive
- New
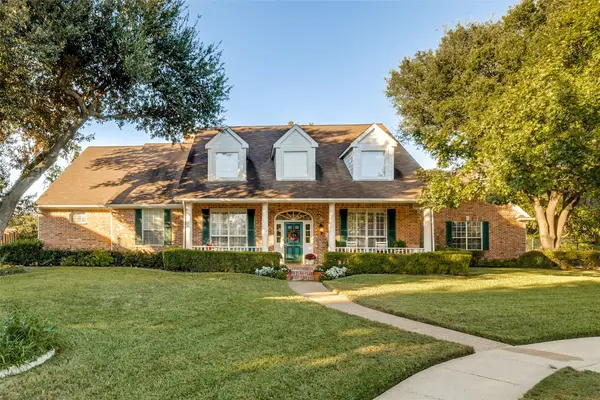 $650,000Active3 beds 3 baths3,278 sq. ft.
$650,000Active3 beds 3 baths3,278 sq. ft.2704 Saint Charles Drive, Plano, TX 75074
MLS# 21082760Listed by: KELLER WILLIAMS NO. COLLIN CTY - New
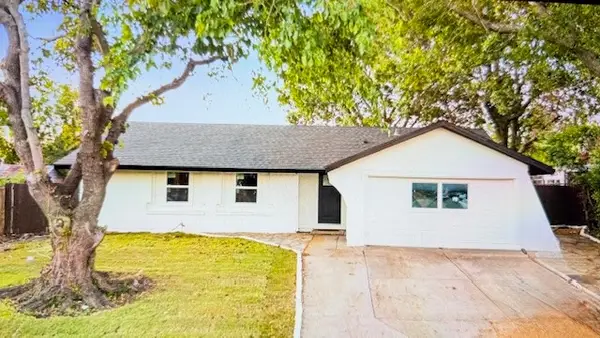 $339,000Active4 beds 2 baths1,482 sq. ft.
$339,000Active4 beds 2 baths1,482 sq. ft.1404 Glenwood Lane, Plano, TX 75074
MLS# 21095231Listed by: MERSAL REALTY - Open Sun, 1 to 4pmNew
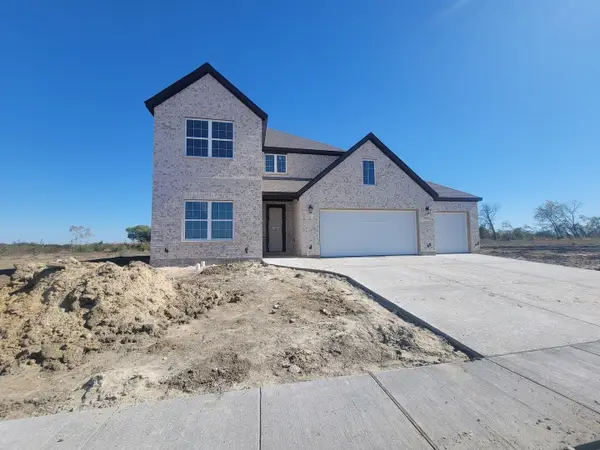 $459,990Active5 beds 3 baths3,034 sq. ft.
$459,990Active5 beds 3 baths3,034 sq. ft.7137 Van Gogh Drive, Royse City, TX 75189
MLS# 21101624Listed by: HOMESUSA.COM - Open Sun, 10 to 11:30amNew
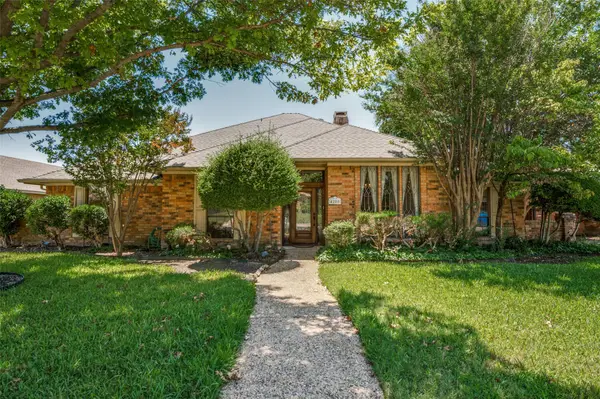 $475,000Active4 beds 2 baths2,496 sq. ft.
$475,000Active4 beds 2 baths2,496 sq. ft.4200 Eldorado Drive, Plano, TX 75093
MLS# 21090977Listed by: ALLIE BETH ALLMAN & ASSOC. - New
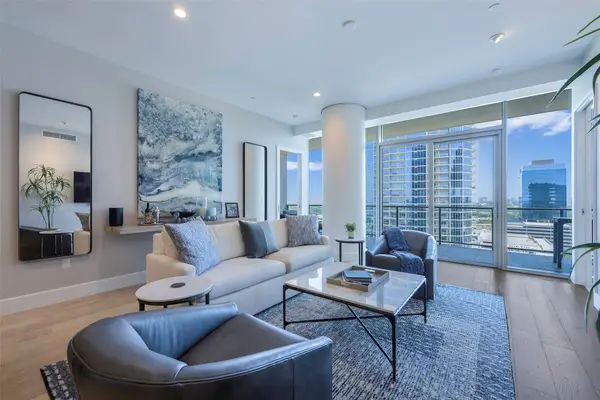 $1,239,000Active2 beds 2 baths1,540 sq. ft.
$1,239,000Active2 beds 2 baths1,540 sq. ft.7901 Windrose Avenue #1602, Plano, TX 75024
MLS# 21101525Listed by: RE/MAX OF MARBLE FALLS - New
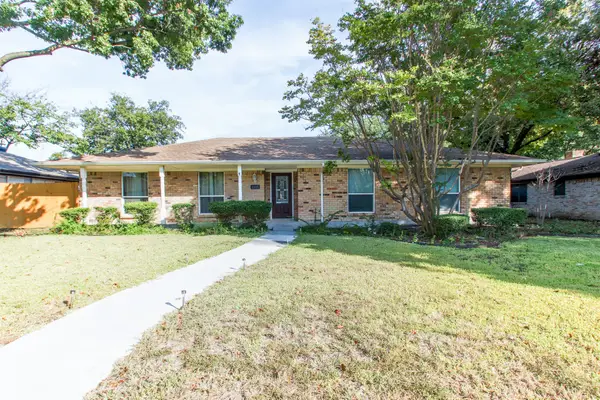 $320,000Active3 beds 2 baths1,903 sq. ft.
$320,000Active3 beds 2 baths1,903 sq. ft.2605 Natalie Drive, Plano, TX 75074
MLS# 21101309Listed by: KELLER WILLIAMS REALTY - New
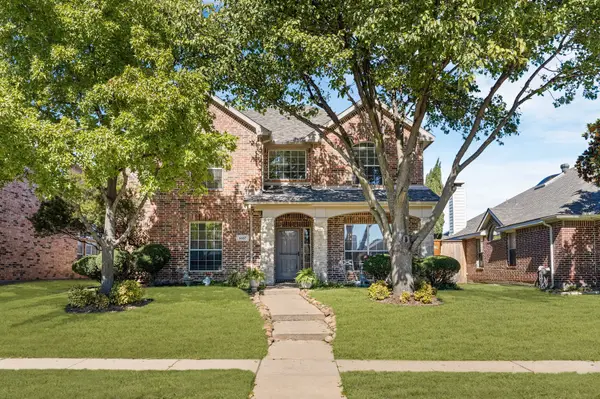 $670,000Active5 beds 4 baths2,796 sq. ft.
$670,000Active5 beds 4 baths2,796 sq. ft.4607 Forest Park Road, Plano, TX 75024
MLS# 21101443Listed by: COLDWELL BANKER APEX, REALTORS - New
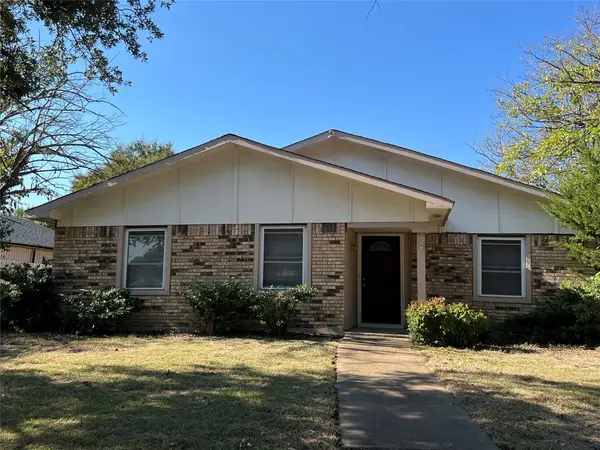 $330,000Active3 beds 2 baths1,774 sq. ft.
$330,000Active3 beds 2 baths1,774 sq. ft.908 Cross Bend Rd, Plano, TX 75023
MLS# 21099726Listed by: FORTUNE REALTY - Open Sun, 1 to 3pmNew
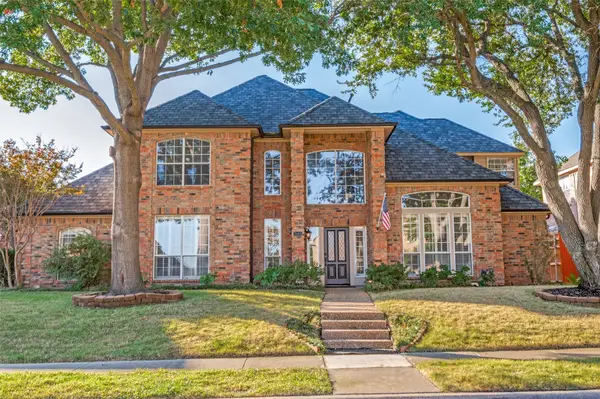 $675,000Active5 beds 5 baths4,020 sq. ft.
$675,000Active5 beds 5 baths4,020 sq. ft.3504 Sandy Trail Lane, Plano, TX 75023
MLS# 21101116Listed by: KELLER WILLIAMS REALTY ALLEN - New
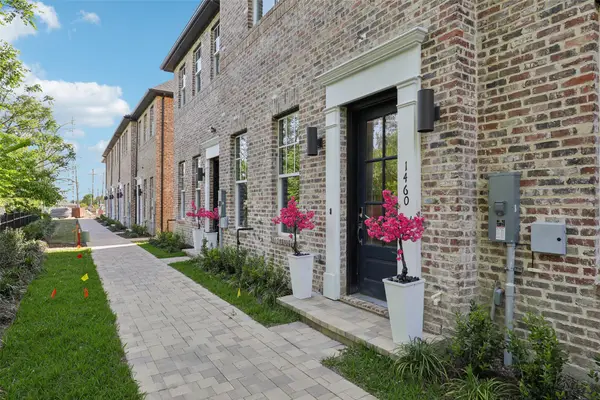 $494,900Active3 beds 3 baths1,913 sq. ft.
$494,900Active3 beds 3 baths1,913 sq. ft.1472 N Avenue, Plano, TX 75074
MLS# 21100747Listed by: COMPASS RE TEXAS, LLC.
