3452 Belladonna Drive, Plano, TX 75093
Local realty services provided by:Better Homes and Gardens Real Estate Senter, REALTORS(R)
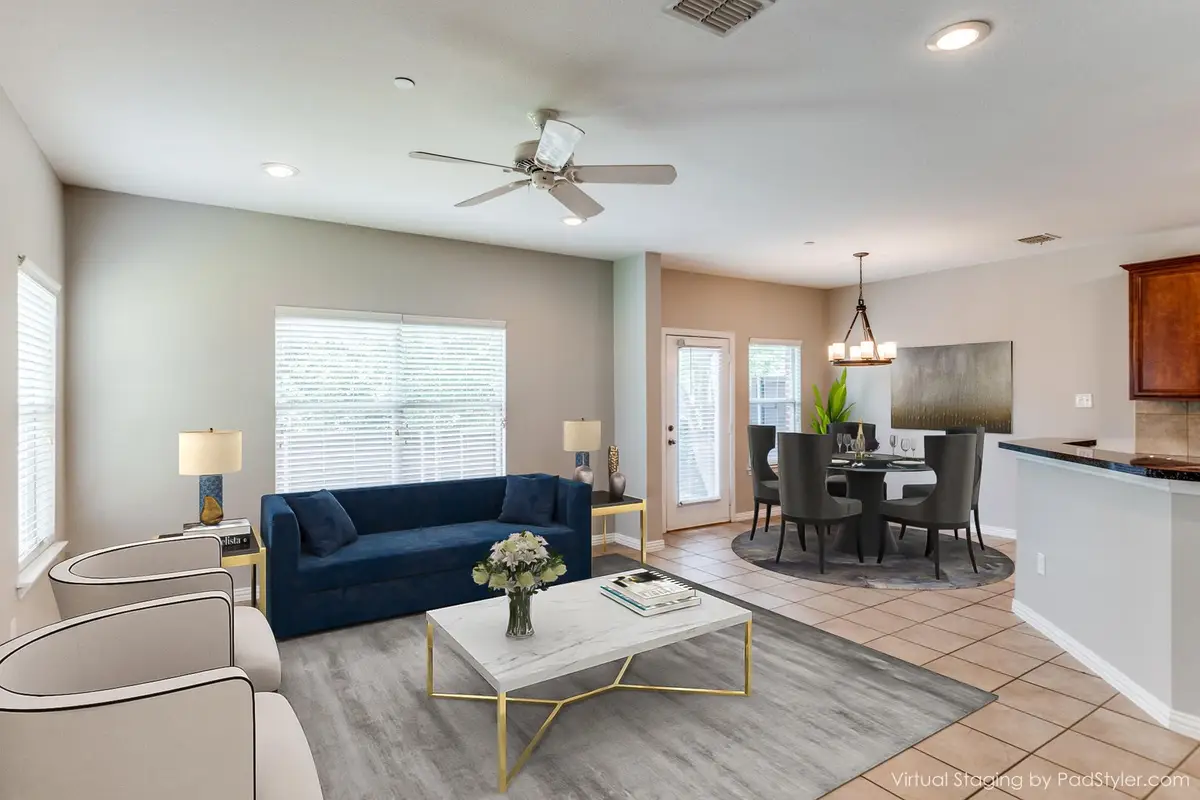
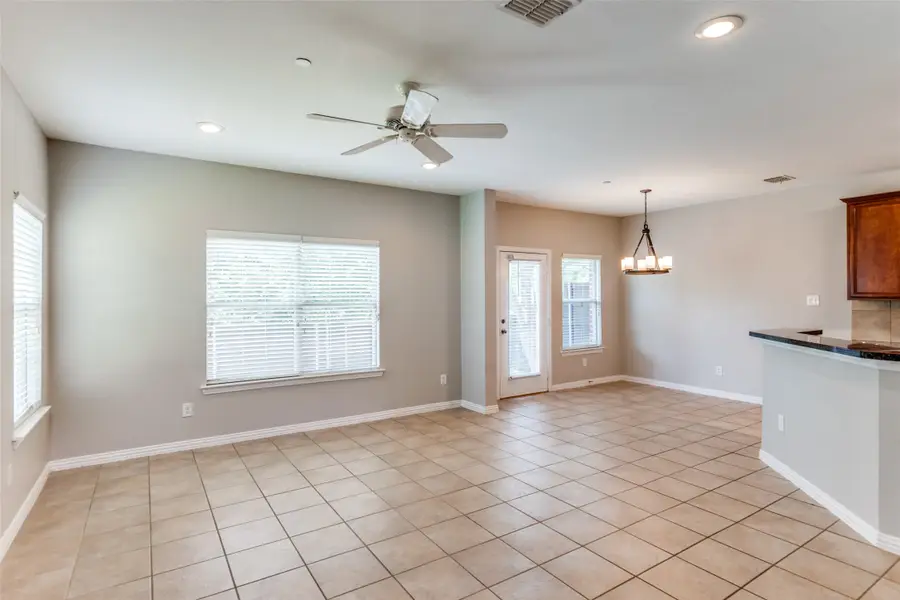
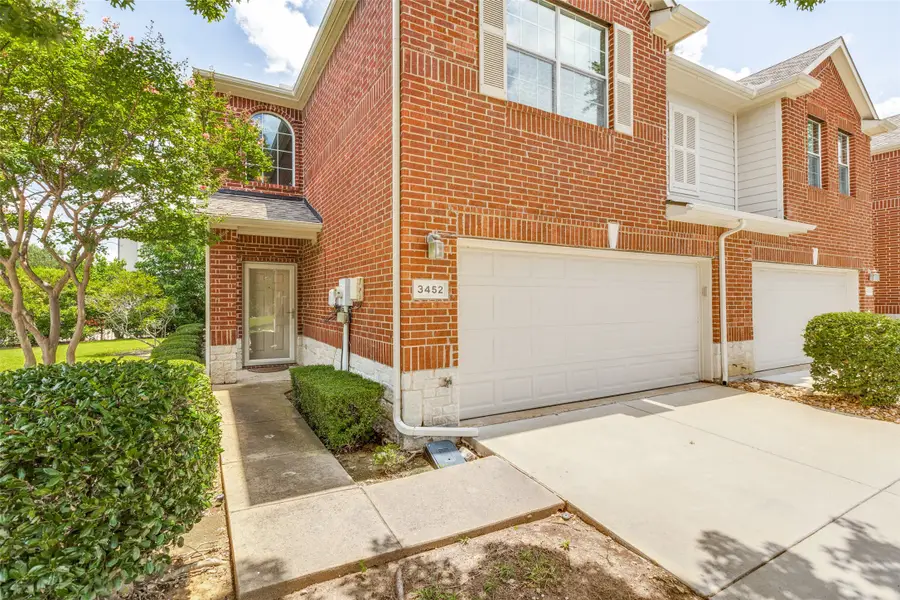
Listed by:peggy millheiser214-522-3838
Office:dave perry miller real estate
MLS#:20997322
Source:GDAR
Price summary
- Price:$362,500
- Price per sq. ft.:$226.99
- Monthly HOA dues:$350
About this home
Charming, Light-Filled Townhome in Coveted Parker Estates
Corner unit. Gated yard. Natural light in every room. This spacious West Plano townhome checks all the boxes and then some.
From the vaulted entry to the open living and dining spaces, the first floor flows beautifully for everyday living and entertaining. The kitchen opens to the main living area so you can stay connected while you cook, and features stainless steel appliances, Cherry Cabinets, and a refrigerator with in-door ice and water. A full-size utility room and attached two-car garage add convenience and practicality.
Upstairs, you'll find two large bedrooms, including a private primary suite. The real surprise? A huge second living area that works beautifully as a den, media room, or office. Light and bright, it’s a truly flexible space.
Parker Estates is beloved for its quiet charm, neighborhood pool, and unbeatable location near Arbor Hills Nature Preserve, major roads, shopping, dining, and top-rated medical facilities. Zoned to Lewisville ISD.
Solid, well-maintained, and full of potential—bring your design ideas and make this townhome your own.
Contact an agent
Home facts
- Year built:2005
- Listing Id #:20997322
- Added:41 day(s) ago
- Updated:August 23, 2025 at 11:36 AM
Rooms and interior
- Bedrooms:2
- Total bathrooms:3
- Full bathrooms:2
- Half bathrooms:1
- Living area:1,597 sq. ft.
Heating and cooling
- Cooling:Ceiling Fans, Central Air, Electric
- Heating:Central, Electric
Structure and exterior
- Roof:Composition
- Year built:2005
- Building area:1,597 sq. ft.
- Lot area:0.1 Acres
Schools
- High school:Hebron
- Middle school:Arborcreek
- Elementary school:Indian Creek
Finances and disclosures
- Price:$362,500
- Price per sq. ft.:$226.99
- Tax amount:$6,754
New listings near 3452 Belladonna Drive
- New
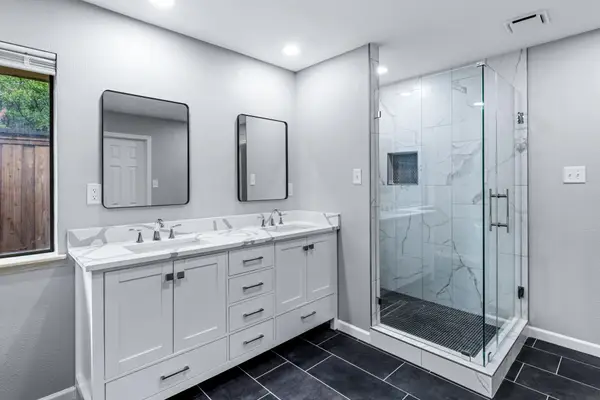 $625,000Active4 beds 4 baths2,864 sq. ft.
$625,000Active4 beds 4 baths2,864 sq. ft.3537 Teakwood Lane, Plano, TX 75075
MLS# 21040619Listed by: COMPASS RE TEXAS, LLC - New
 $464,999Active4 beds 3 baths2,117 sq. ft.
$464,999Active4 beds 3 baths2,117 sq. ft.1809 Mercedes Place, Plano, TX 75075
MLS# 21038947Listed by: EXIT REALTY ELITE - New
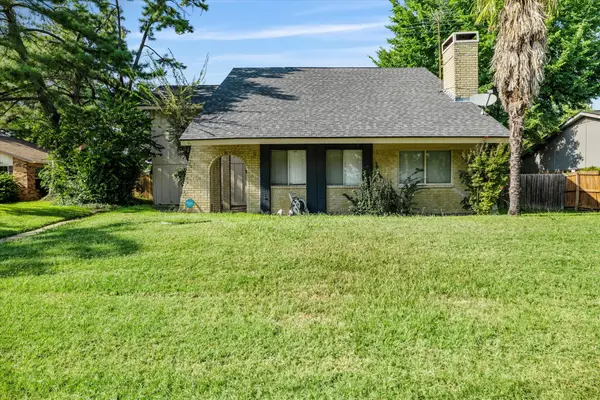 $315,000Active3 beds 3 baths2,197 sq. ft.
$315,000Active3 beds 3 baths2,197 sq. ft.2909 E Park Boulevard, Plano, TX 75074
MLS# 21034905Listed by: KELLER WILLIAMS REALTY - New
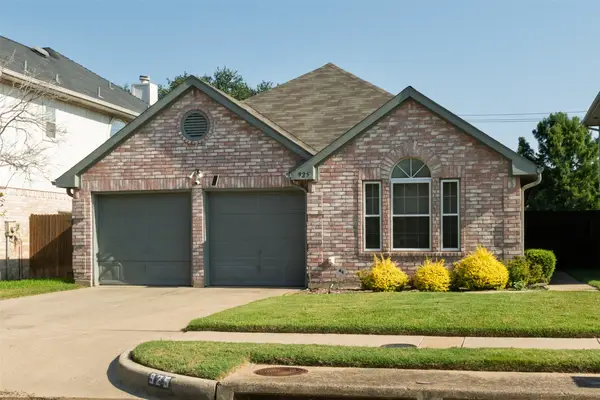 $399,500Active3 beds 2 baths1,459 sq. ft.
$399,500Active3 beds 2 baths1,459 sq. ft.925 Ponderosa Creek, Plano, TX 75023
MLS# 21039759Listed by: V4 REAL ESTATE BROKERAGE, LLC - Open Sat, 1 to 3pmNew
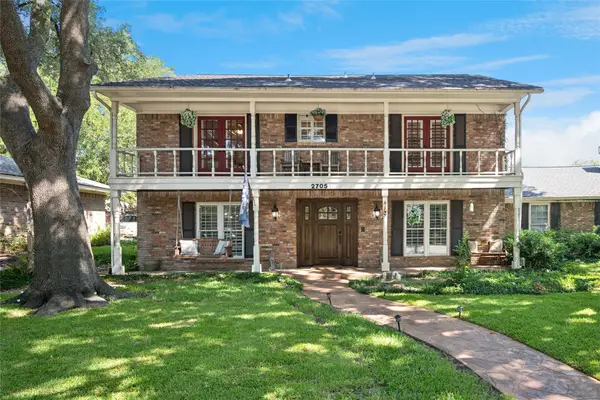 $679,000Active4 beds 3 baths2,939 sq. ft.
$679,000Active4 beds 3 baths2,939 sq. ft.2705 Prairie Creek Court, Plano, TX 75075
MLS# 21039174Listed by: EBBY HALLIDAY, REALTORS - New
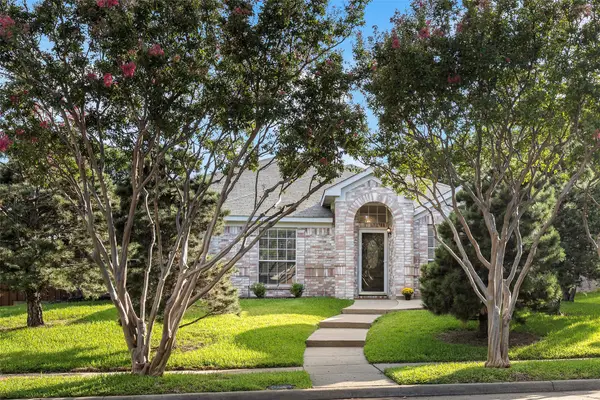 $459,900Active4 beds 2 baths2,083 sq. ft.
$459,900Active4 beds 2 baths2,083 sq. ft.2240 Micarta Drive, Plano, TX 75025
MLS# 21039607Listed by: EBBY HALLIDAY, REALTORS - Open Sun, 2 to 4pmNew
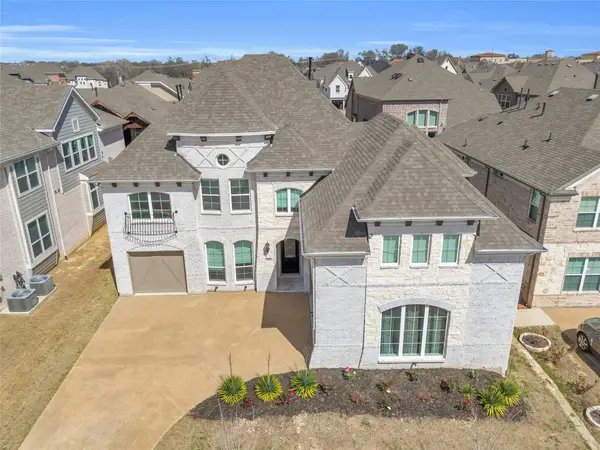 $980,000Active6 beds 4 baths4,057 sq. ft.
$980,000Active6 beds 4 baths4,057 sq. ft.5505 Glenscape Circle, Plano, TX 75094
MLS# 21038565Listed by: EXP REALTY - New
 $335,000Active3 beds 2 baths1,899 sq. ft.
$335,000Active3 beds 2 baths1,899 sq. ft.1720 Belgrade Drive, Plano, TX 75023
MLS# 21036328Listed by: ACQUISTO REAL ESTATE - Open Sun, 2 to 4pmNew
 $1,295,000Active5 beds 5 baths6,281 sq. ft.
$1,295,000Active5 beds 5 baths6,281 sq. ft.3517 Old Manse Court, Plano, TX 75025
MLS# 21036945Listed by: EXP REALTY - New
 $440,000Active4 beds 2 baths1,987 sq. ft.
$440,000Active4 beds 2 baths1,987 sq. ft.3233 Hidden Cove Drive, Plano, TX 75075
MLS# 21037246Listed by: COMPASS RE TEXAS, LLC

