3512 Kingsland Drive, Plano, TX 75074
Local realty services provided by:Better Homes and Gardens Real Estate Rhodes Realty
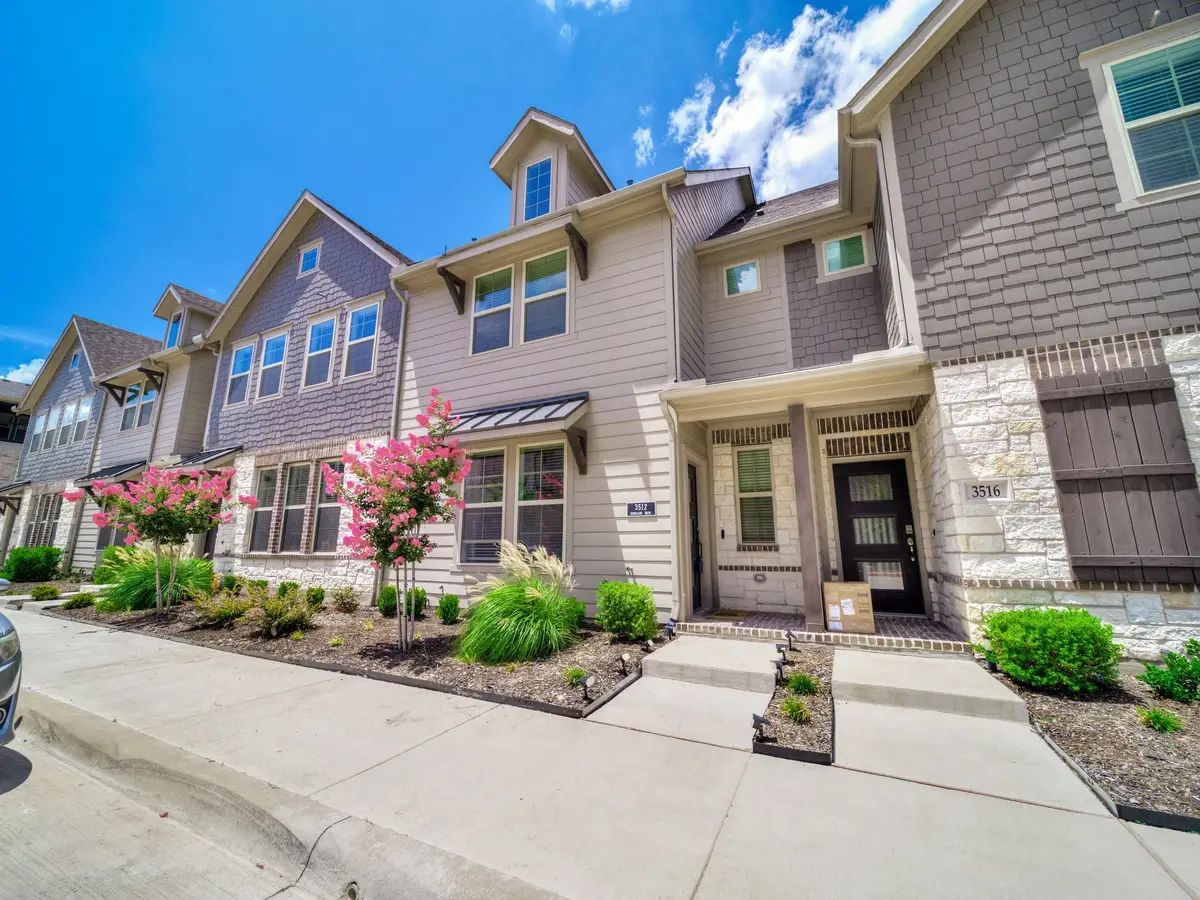
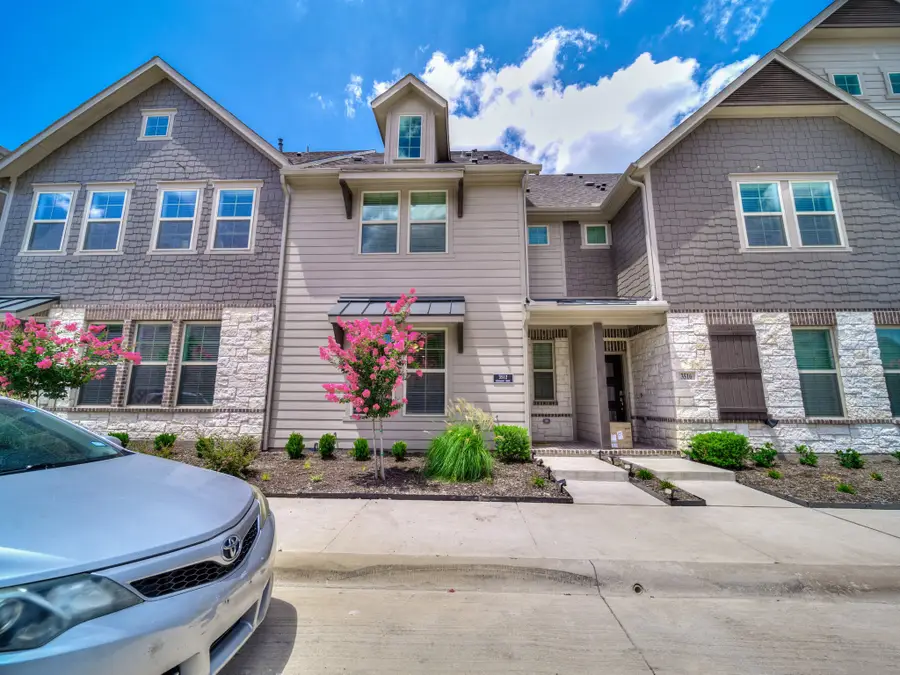
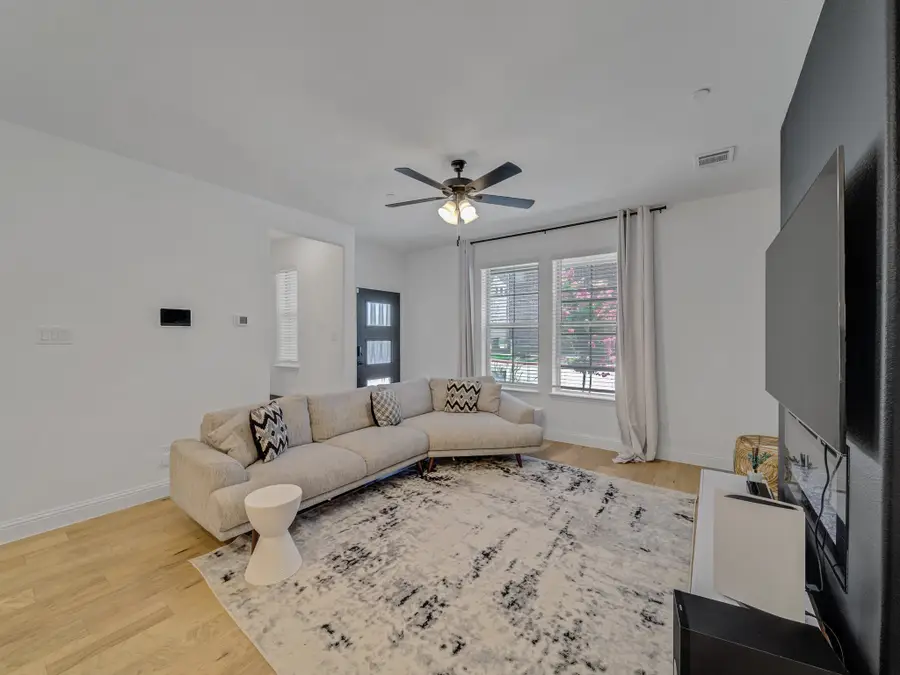
Listed by:paula baldwin972-836-9295
Office:jpar
MLS#:20981117
Source:GDAR
Price summary
- Price:$479,900
- Price per sq. ft.:$235.48
- Monthly HOA dues:$330
About this home
Stunning Townhome by Beazer Homes with 2 PRIMARY BEDROOMS WITH ENSUITE ON SEPARATE FLOORS – Rosemary Floor Plan
Welcome to your dream home in the heart of Plano ISD! This almost -new 4-bedroom, 3.5-bath home features the upgraded Bedroom 4 and 3 Full Bathrooms providing additional flexibility and privacy for guests or multigenerational living.
Enjoy elegant engineered wood flooring throughout the first-floor living and kitchen areas, along with stylish 2-inch faux wood blinds throughout. The gourmet kitchen includes a gas cooktop, and the home is equipped with gas heating and a tankless gas water heater for energy efficiency. Step outside onto your expansive covered third-floor terrace—a rare feature perfect for entertaining or relaxing outdoors.
Built with quality in mind, this home includes Dupont Tyvek home wrap, is Energy Star Certified, and features the Broan filtered fresh air system for improved indoor air quality. Work from home in comfort with a dedicated second-floor home office or this could be an ideal game room.
Located in a vibrant community offering a playground, fire pit, and dog park. The HOA covers structural hazard insurance and you'll benefit from a low tax rate with no MUD or PID taxes.
Commuters will love the quick access to major freeways and proximity to major employment centers. With high-end finishes and thoughtful upgrades throughout, this home is a must-see in one of the area's most sought-after school districts.
Contact an agent
Home facts
- Year built:2023
- Listing Id #:20981117
- Added:43 day(s) ago
- Updated:August 23, 2025 at 11:36 AM
Rooms and interior
- Bedrooms:4
- Total bathrooms:4
- Full bathrooms:3
- Half bathrooms:1
- Living area:2,038 sq. ft.
Heating and cooling
- Cooling:Central Air, Gas
- Heating:Central, Natural Gas
Structure and exterior
- Roof:Composition
- Year built:2023
- Building area:2,038 sq. ft.
- Lot area:0.03 Acres
Schools
- Middle school:Armstrong
- Elementary school:Forman
Finances and disclosures
- Price:$479,900
- Price per sq. ft.:$235.48
- Tax amount:$3,505
New listings near 3512 Kingsland Drive
- New
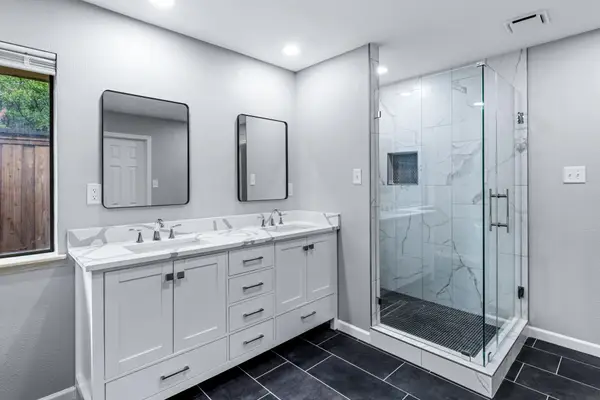 $625,000Active4 beds 4 baths2,864 sq. ft.
$625,000Active4 beds 4 baths2,864 sq. ft.3537 Teakwood Lane, Plano, TX 75075
MLS# 21040619Listed by: COMPASS RE TEXAS, LLC - New
 $464,999Active4 beds 3 baths2,117 sq. ft.
$464,999Active4 beds 3 baths2,117 sq. ft.1809 Mercedes Place, Plano, TX 75075
MLS# 21038947Listed by: EXIT REALTY ELITE - New
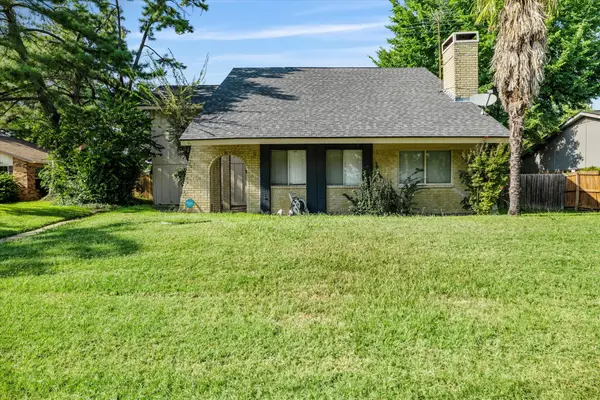 $315,000Active3 beds 3 baths2,197 sq. ft.
$315,000Active3 beds 3 baths2,197 sq. ft.2909 E Park Boulevard, Plano, TX 75074
MLS# 21034905Listed by: KELLER WILLIAMS REALTY - New
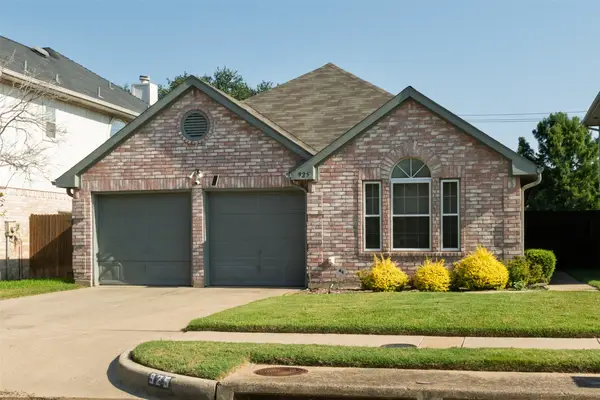 $399,500Active3 beds 2 baths1,459 sq. ft.
$399,500Active3 beds 2 baths1,459 sq. ft.925 Ponderosa Creek, Plano, TX 75023
MLS# 21039759Listed by: V4 REAL ESTATE BROKERAGE, LLC - Open Sat, 1 to 3pmNew
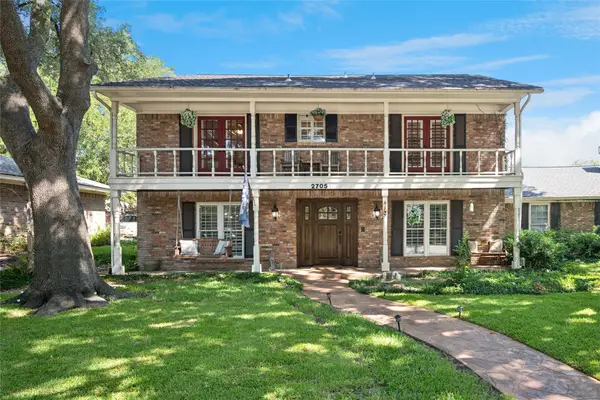 $679,000Active4 beds 3 baths2,939 sq. ft.
$679,000Active4 beds 3 baths2,939 sq. ft.2705 Prairie Creek Court, Plano, TX 75075
MLS# 21039174Listed by: EBBY HALLIDAY, REALTORS - New
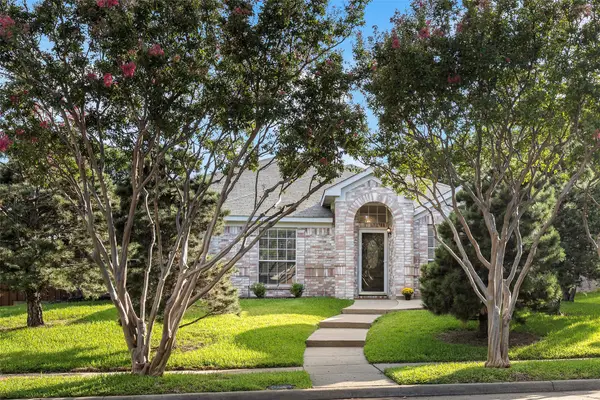 $459,900Active4 beds 2 baths2,083 sq. ft.
$459,900Active4 beds 2 baths2,083 sq. ft.2240 Micarta Drive, Plano, TX 75025
MLS# 21039607Listed by: EBBY HALLIDAY, REALTORS - Open Sun, 2 to 4pmNew
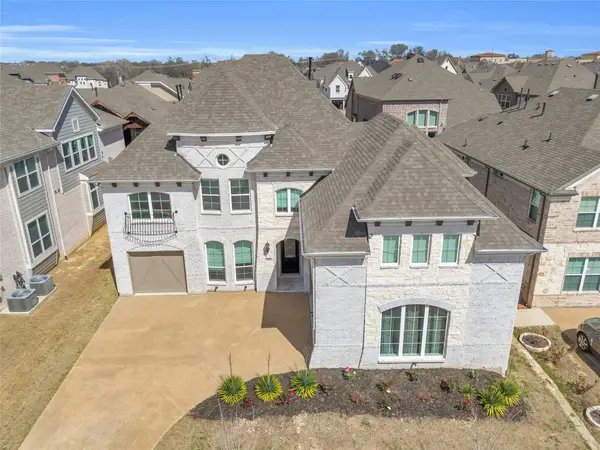 $980,000Active6 beds 4 baths4,057 sq. ft.
$980,000Active6 beds 4 baths4,057 sq. ft.5505 Glenscape Circle, Plano, TX 75094
MLS# 21038565Listed by: EXP REALTY - New
 $335,000Active3 beds 2 baths1,899 sq. ft.
$335,000Active3 beds 2 baths1,899 sq. ft.1720 Belgrade Drive, Plano, TX 75023
MLS# 21036328Listed by: ACQUISTO REAL ESTATE - Open Sun, 2 to 4pmNew
 $1,295,000Active5 beds 5 baths6,281 sq. ft.
$1,295,000Active5 beds 5 baths6,281 sq. ft.3517 Old Manse Court, Plano, TX 75025
MLS# 21036945Listed by: EXP REALTY - New
 $440,000Active4 beds 2 baths1,987 sq. ft.
$440,000Active4 beds 2 baths1,987 sq. ft.3233 Hidden Cove Drive, Plano, TX 75075
MLS# 21037246Listed by: COMPASS RE TEXAS, LLC

