3524 Canoncita Lane, Plano, TX 75023
Local realty services provided by:Better Homes and Gardens Real Estate Senter, REALTORS(R)
Listed by:diego villarreal214-803-9000
Office:amx realty
MLS#:21057863
Source:GDAR
Price summary
- Price:$580,000
- Price per sq. ft.:$223.33
- Monthly HOA dues:$1.25
About this home
Discover this beautifully updated 5-bedroom, 2.5-bath home in the highly desirable Whiffletree community of Plano. Built in 1980, this property blends timeless character with thoughtful upgrades, making it perfect for a growing family.
Enjoy two spacious living areas, updated flooring, fresh interior paint, and plantation shutters throughout. Recently remodled kitchent, features granite countertops, tile backsplash, and modern appliances. A wrap-around driveway and mature trees add to the curb appeal, while the spacious backyard offers a private pool and no rear neighbors—ideal for relaxation and entertaining.
Recent improvements include a new roof and gutters 2023 and an upstairs AC unit replacement 2024. Located in an established neighborhood with excellent amenities and highly rated Plano ISD schools.
This home offers comfort, space, and style in one of Plano’s most sought-after areas.
Contact an agent
Home facts
- Year built:1980
- Listing ID #:21057863
- Added:3 day(s) ago
- Updated:September 15, 2025 at 11:46 AM
Rooms and interior
- Bedrooms:5
- Total bathrooms:3
- Full bathrooms:2
- Half bathrooms:1
- Living area:2,597 sq. ft.
Heating and cooling
- Cooling:Electric
- Heating:Central
Structure and exterior
- Year built:1980
- Building area:2,597 sq. ft.
- Lot area:0.28 Acres
Schools
- High school:Vines
- Middle school:Haggard
- Elementary school:Wells
Finances and disclosures
- Price:$580,000
- Price per sq. ft.:$223.33
- Tax amount:$8,498
New listings near 3524 Canoncita Lane
- New
 $750,000Active3 beds 2 baths2,198 sq. ft.
$750,000Active3 beds 2 baths2,198 sq. ft.5625 Gleneagles Drive, Plano, TX 75093
MLS# 21051279Listed by: EBBY HALLIDAY, REALTORS - New
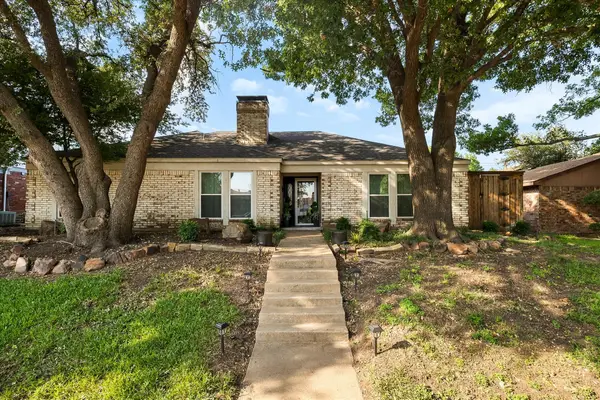 $499,999Active3 beds 2 baths1,989 sq. ft.
$499,999Active3 beds 2 baths1,989 sq. ft.3213 Hidden Cove Drive, Plano, TX 75075
MLS# 21059842Listed by: COLDWELL BANKER APEX, REALTORS - New
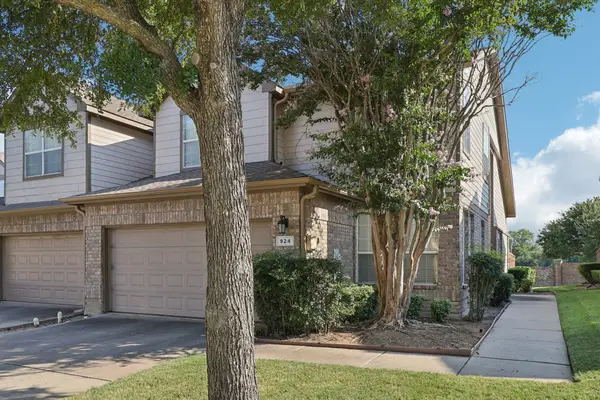 $390,000Active3 beds 3 baths1,939 sq. ft.
$390,000Active3 beds 3 baths1,939 sq. ft.924 Avondale Lane, Plano, TX 75025
MLS# 21059777Listed by: JASON MITCHELL REAL ESTATE - New
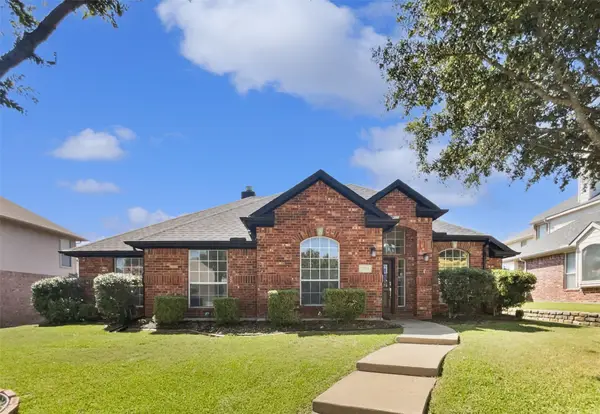 $493,000Active4 beds 2 baths2,137 sq. ft.
$493,000Active4 beds 2 baths2,137 sq. ft.2508 Royal Troon Drive, Plano, TX 75025
MLS# 21059685Listed by: MARK SPAIN REAL ESTATE - New
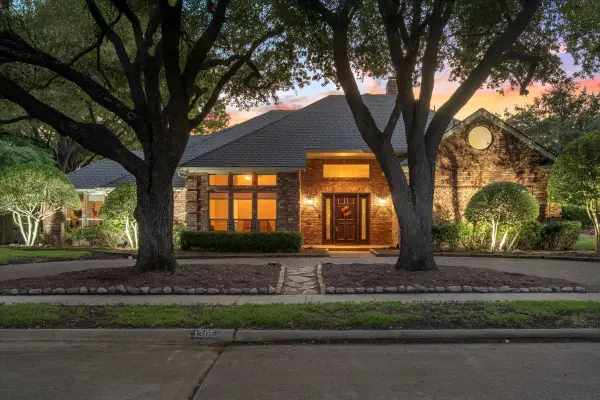 $799,999Active4 beds 3 baths2,888 sq. ft.
$799,999Active4 beds 3 baths2,888 sq. ft.1305 Thistledown Drive, Plano, TX 75093
MLS# 21041895Listed by: DOUGLAS ELLIMAN REAL ESTATE - New
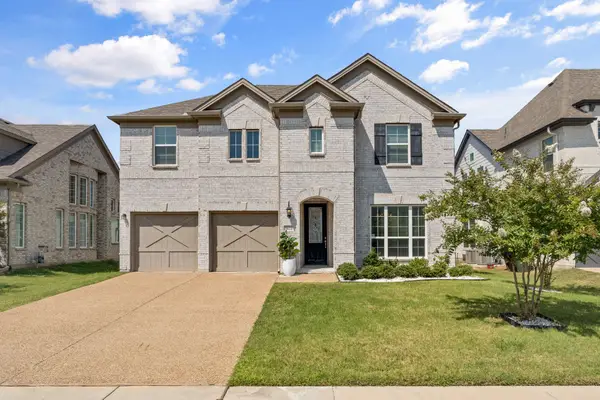 $878,900Active5 beds 4 baths3,562 sq. ft.
$878,900Active5 beds 4 baths3,562 sq. ft.5621 Snowberry Drive, Plano, TX 75094
MLS# 21059288Listed by: BRIGGS FREEMAN SOTHEBY'S INTL - New
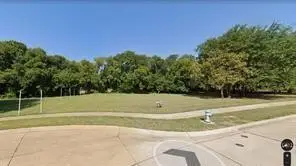 $335,000Active0.21 Acres
$335,000Active0.21 Acres3505 Calaveras Way, Plano, TX 75074
MLS# 21059588Listed by: SEVVEL REALTY COMPANY - New
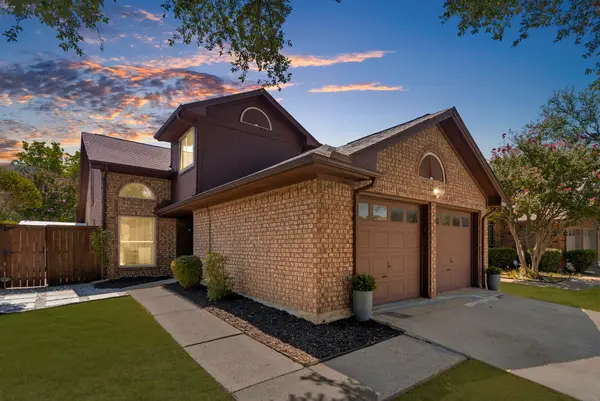 $405,000Active3 beds 3 baths2,042 sq. ft.
$405,000Active3 beds 3 baths2,042 sq. ft.3848 Beaumont Lane, Plano, TX 75023
MLS# 21054546Listed by: MONUMENT REALTY - New
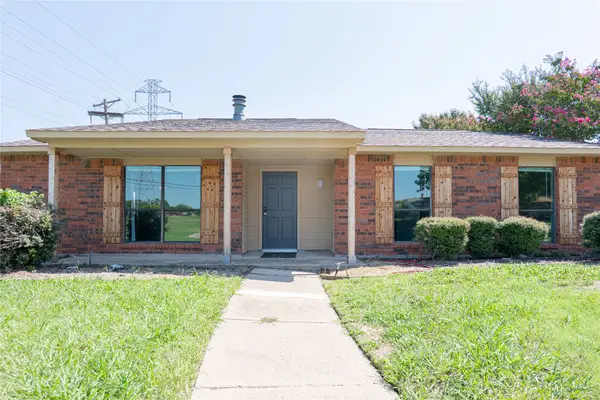 $359,999Active3 beds 2 baths1,711 sq. ft.
$359,999Active3 beds 2 baths1,711 sq. ft.6416 Blanco Court, Plano, TX 75023
MLS# 21059353Listed by: EBBY HALLIDAY, REALTORS - New
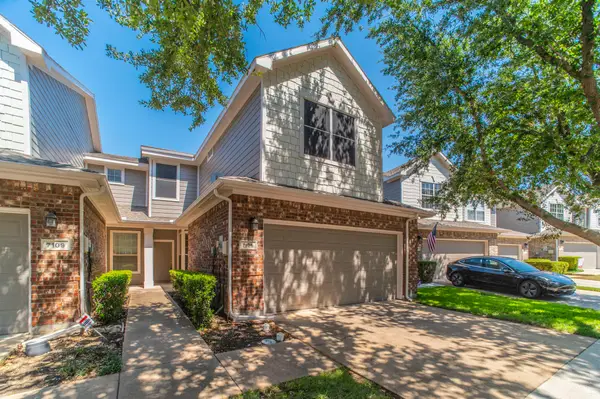 $385,000Active3 beds 3 baths1,585 sq. ft.
$385,000Active3 beds 3 baths1,585 sq. ft.7105 Van Gogh Drive, Plano, TX 75093
MLS# 21057780Listed by: CENTURY 21 JUDGE FITE CO.
