3609 Dandelion Drive, Plano, TX 75093
Local realty services provided by:Better Homes and Gardens Real Estate The Bell Group
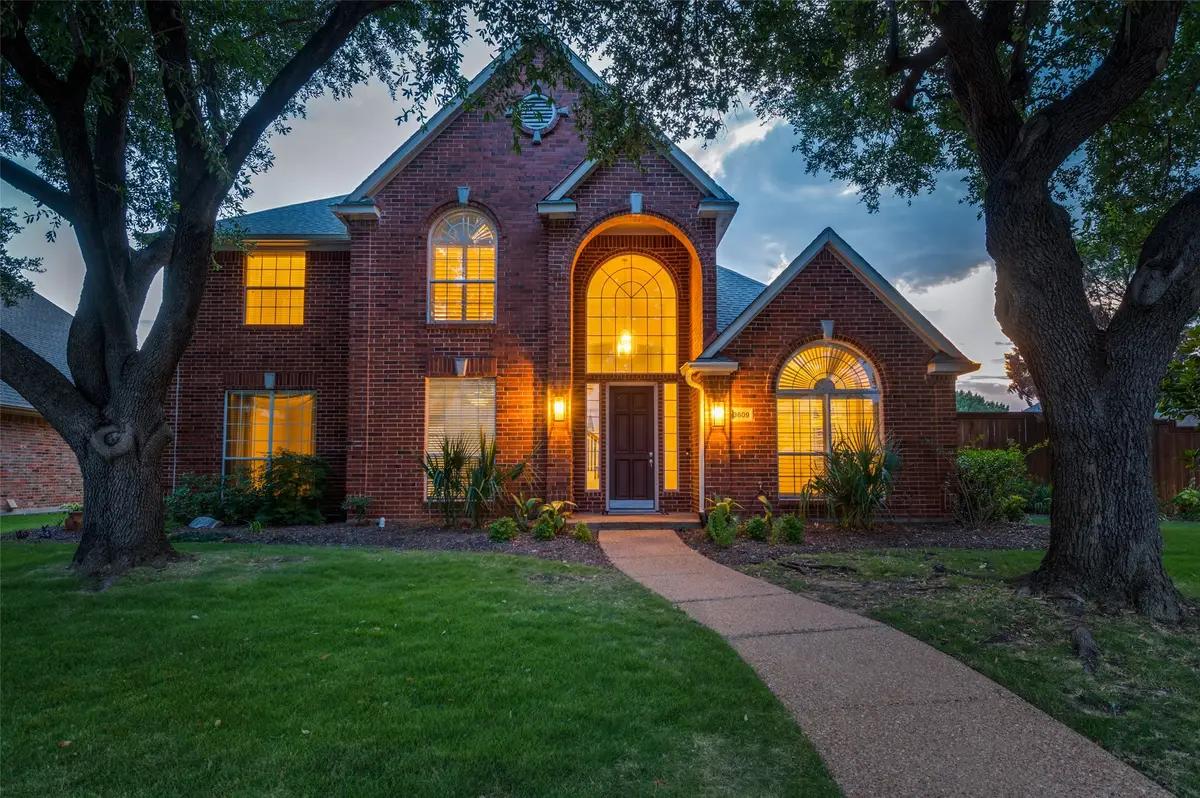
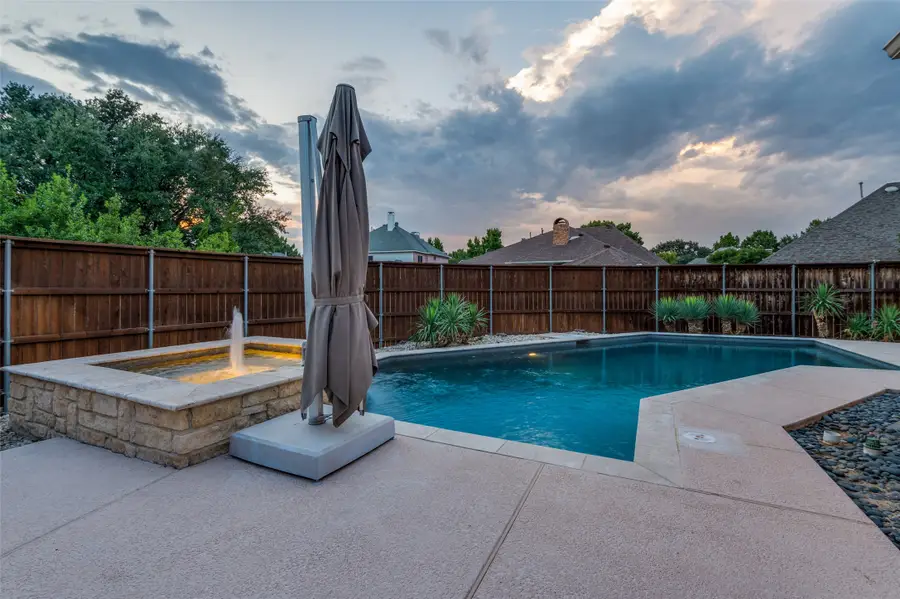
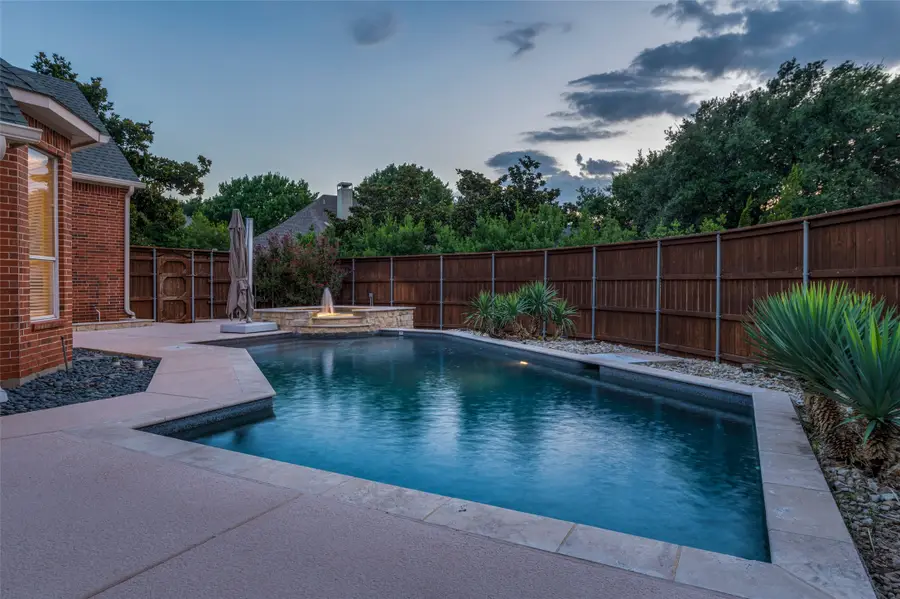
Listed by:april parker(972) 317-9586
Office:re/max cross country
MLS#:20987419
Source:GDAR
Price summary
- Price:$650,000
- Price per sq. ft.:$201.68
- Monthly HOA dues:$45.83
About this home
Experience luxury and lifestyle in this beautifully updated home in the highly desirable Village of Preston Meadow—an established West Plano community known for its top-rated, award-winning schools. From the moment you arrive, you'll be captivated by the soaring ceilings, rich wood floors, and light-filled living spaces!
The heart of the home is the open-concept family room, where large windows frame serene views of the backyard oasis—complete with a sparkling pool, spa, and covered patio. It's the perfect setting for relaxing summer afternoons or hosting unforgettable gatherings.
The kitchen features granite countertops, a built-in desk area, and brand-new stainless steel appliances—including a cooktop that’s plumbed for gas. With four spacious bedrooms, 3.5 bathrooms, and flexible spaces ideal for a home gym, media room, or game room, this home adapts effortlessly to your lifestyle. The dedicated home office with French doors provides a quiet, stylish space for working from home.
Additional highlights include mature shade trees, a recently renovated hall bath and just a short walk to Preston Meadow Park and Daffron Elementary, this home blends luxury, comfort, and functionality in a location that’s hard to beat.
Contact an agent
Home facts
- Year built:1997
- Listing Id #:20987419
- Added:21 day(s) ago
- Updated:August 23, 2025 at 07:11 AM
Rooms and interior
- Bedrooms:4
- Total bathrooms:4
- Full bathrooms:3
- Half bathrooms:1
- Living area:3,223 sq. ft.
Heating and cooling
- Cooling:Central Air
- Heating:Central
Structure and exterior
- Roof:Composition
- Year built:1997
- Building area:3,223 sq. ft.
- Lot area:0.21 Acres
Schools
- High school:Jasper
- Middle school:Robinson
- Elementary school:Daffron
Finances and disclosures
- Price:$650,000
- Price per sq. ft.:$201.68
- Tax amount:$10,463
New listings near 3609 Dandelion Drive
- New
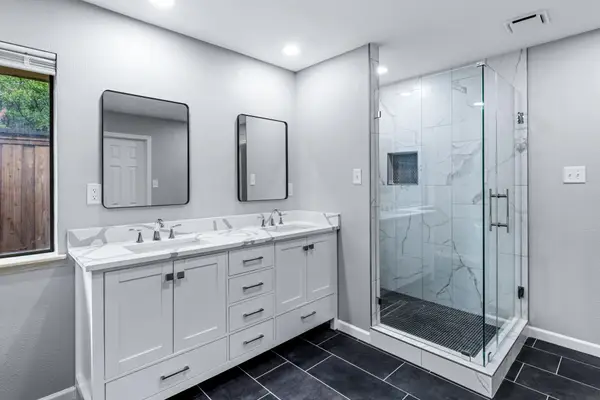 $625,000Active4 beds 4 baths2,864 sq. ft.
$625,000Active4 beds 4 baths2,864 sq. ft.3537 Teakwood Lane, Plano, TX 75075
MLS# 21040619Listed by: COMPASS RE TEXAS, LLC - New
 $464,999Active4 beds 3 baths2,117 sq. ft.
$464,999Active4 beds 3 baths2,117 sq. ft.1809 Mercedes Place, Plano, TX 75075
MLS# 21038947Listed by: EXIT REALTY ELITE - New
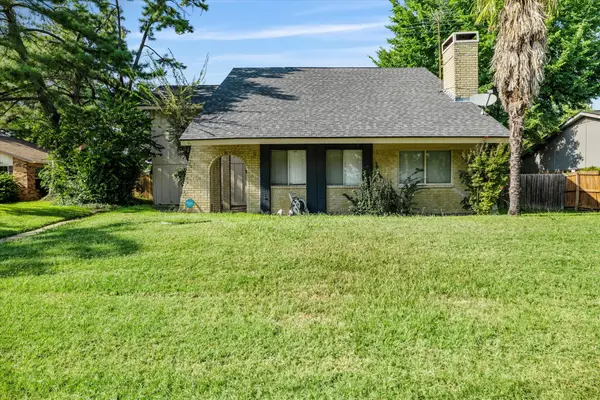 $315,000Active3 beds 3 baths2,197 sq. ft.
$315,000Active3 beds 3 baths2,197 sq. ft.2909 E Park Boulevard, Plano, TX 75074
MLS# 21034905Listed by: KELLER WILLIAMS REALTY - New
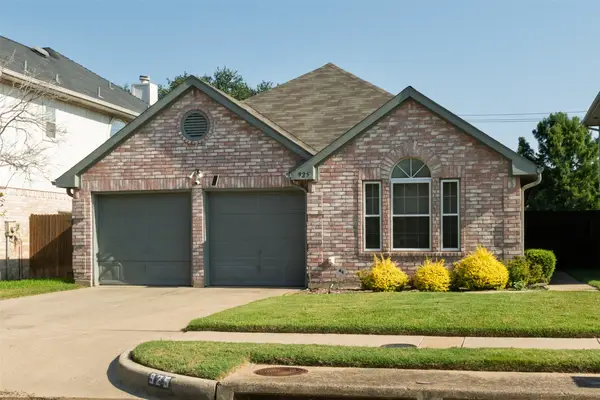 $399,500Active3 beds 2 baths1,459 sq. ft.
$399,500Active3 beds 2 baths1,459 sq. ft.925 Ponderosa Creek, Plano, TX 75023
MLS# 21039759Listed by: V4 REAL ESTATE BROKERAGE, LLC - Open Sat, 1 to 3pmNew
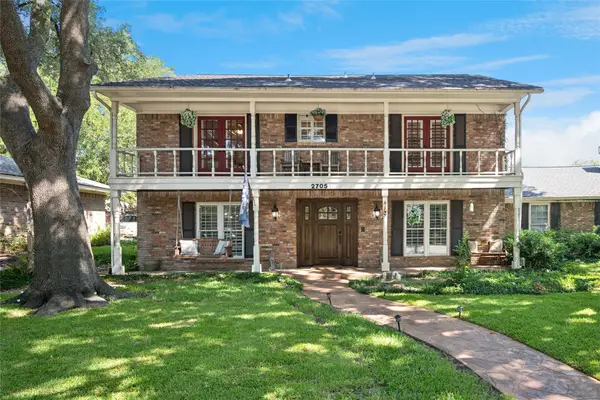 $679,000Active4 beds 3 baths2,939 sq. ft.
$679,000Active4 beds 3 baths2,939 sq. ft.2705 Prairie Creek Court, Plano, TX 75075
MLS# 21039174Listed by: EBBY HALLIDAY, REALTORS - New
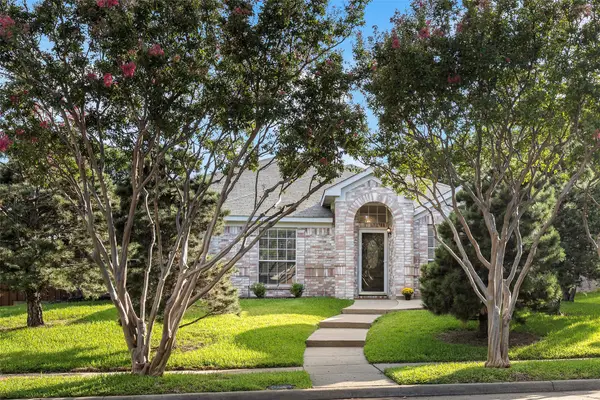 $459,900Active4 beds 2 baths2,083 sq. ft.
$459,900Active4 beds 2 baths2,083 sq. ft.2240 Micarta Drive, Plano, TX 75025
MLS# 21039607Listed by: EBBY HALLIDAY, REALTORS - Open Sun, 2 to 4pmNew
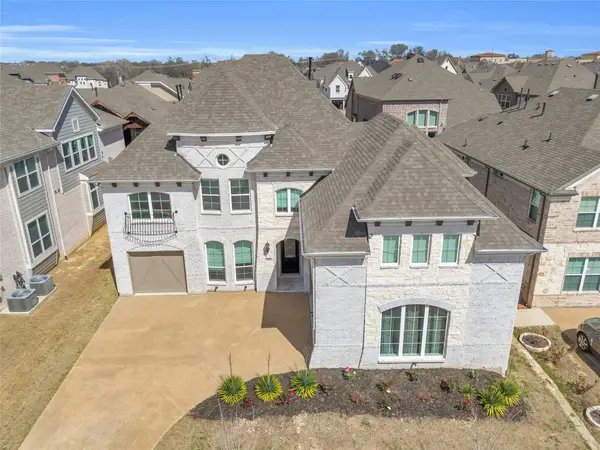 $980,000Active6 beds 4 baths4,057 sq. ft.
$980,000Active6 beds 4 baths4,057 sq. ft.5505 Glenscape Circle, Plano, TX 75094
MLS# 21038565Listed by: EXP REALTY - New
 $335,000Active3 beds 2 baths1,899 sq. ft.
$335,000Active3 beds 2 baths1,899 sq. ft.1720 Belgrade Drive, Plano, TX 75023
MLS# 21036328Listed by: ACQUISTO REAL ESTATE - Open Sun, 2 to 4pmNew
 $1,295,000Active5 beds 5 baths6,281 sq. ft.
$1,295,000Active5 beds 5 baths6,281 sq. ft.3517 Old Manse Court, Plano, TX 75025
MLS# 21036945Listed by: EXP REALTY - New
 $440,000Active4 beds 2 baths1,987 sq. ft.
$440,000Active4 beds 2 baths1,987 sq. ft.3233 Hidden Cove Drive, Plano, TX 75075
MLS# 21037246Listed by: COMPASS RE TEXAS, LLC

