3625 Badger Street, Plano, TX 75074
Local realty services provided by:Better Homes and Gardens Real Estate The Bell Group
Listed by:michelle spooner214-550-2793
Office:weichert realtors/property par
MLS#:20981091
Source:GDAR
Price summary
- Price:$899,900
- Price per sq. ft.:$237.5
- Monthly HOA dues:$49.58
About this home
This meticulously maintained 5-bedroom, 5-bath, 3-car garage home is truly one of a kind. As the only Grand Tour floor plan in the entire community, it offers not just beauty but a rare and exceptional opportunity.
From the moment you step inside, you feel a sense of calm, comfort, and care. Every detail has been intentional designed including custom drapery, seat cushions, window treatments- even the smart features that enhance everyday living. It’s not just a house, it’s home.
Luxury and functionality blend seamlessly in every corner. Matching custom granite throughout the home, an inviting upstairs reading nook, open media and game room with window box seating and the garage -finished with epoxy floors and high-end storage all speak to intentional design.
An open floor plan welcomes you with a handcrafted spiral staircase, rich in woodwork and warmth. The island kitchen, with gas cooktop, abundance of cabinets, generous counter space and even a built-in work station, flows effortlessly into the living area, making cooking and connection effortless.
Soaring, floor-to-ceiling windows bathe the space in natural light. And thanks to Tritek 99% UV window tinting, the home stays cooler, energy bills stay lower, and your interiors are protected from fading even in the intense Texas heat.
Step outside to your own resort-style retreat. Dive into the sparkling Venture saltwater pool or relax on the oversized travertine patio while Sonos speakers fill the air with your favorite music. The custom outdoor kitchen and bar complete with a built-in Traeger smoker and grill make entertaining a joy. Even the attic delivers -sealed for energy efficiency and to keep pests out.
And when you’re ready to explore beyond your own private retreat, explore over 800 of nature preserve at Oak Point Park and Nature Preserve just minutes from your door where you can experience hiking, biking, fishing, zip lining and more.
Contact an agent
Home facts
- Year built:2019
- Listing ID #:20981091
- Added:102 day(s) ago
- Updated:October 18, 2025 at 01:43 AM
Rooms and interior
- Bedrooms:5
- Total bathrooms:5
- Full bathrooms:5
- Living area:3,789 sq. ft.
Heating and cooling
- Cooling:Ceiling Fans, Central Air
- Heating:Central, Natural Gas
Structure and exterior
- Roof:Composition
- Year built:2019
- Building area:3,789 sq. ft.
- Lot area:0.23 Acres
Schools
- High school:Williams
- Middle school:Bowman
- Elementary school:Mccall
Finances and disclosures
- Price:$899,900
- Price per sq. ft.:$237.5
- Tax amount:$13,851
New listings near 3625 Badger Street
- New
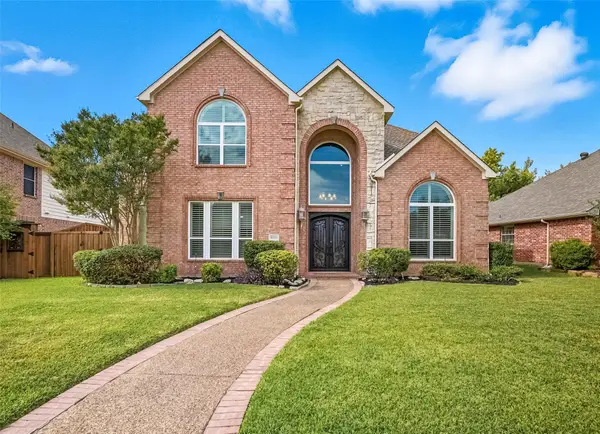 $824,900Active5 beds 4 baths4,118 sq. ft.
$824,900Active5 beds 4 baths4,118 sq. ft.9305 Anns Way, Plano, TX 75025
MLS# 21089400Listed by: FATHOM REALTY - New
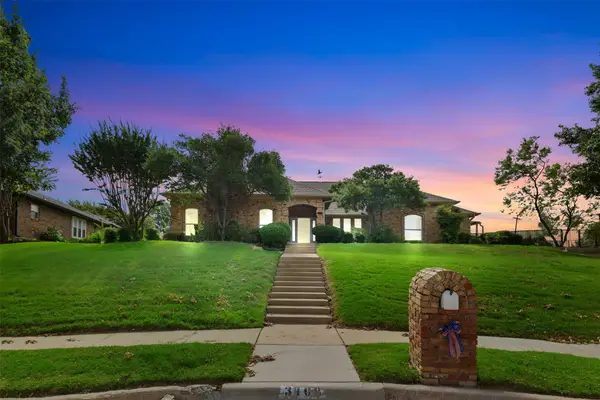 $700,000Active4 beds 3 baths2,947 sq. ft.
$700,000Active4 beds 3 baths2,947 sq. ft.3708 Windmill Court, Plano, TX 75074
MLS# 21089755Listed by: EBBY HALLIDAY REALTORS - Open Sun, 1 to 3pmNew
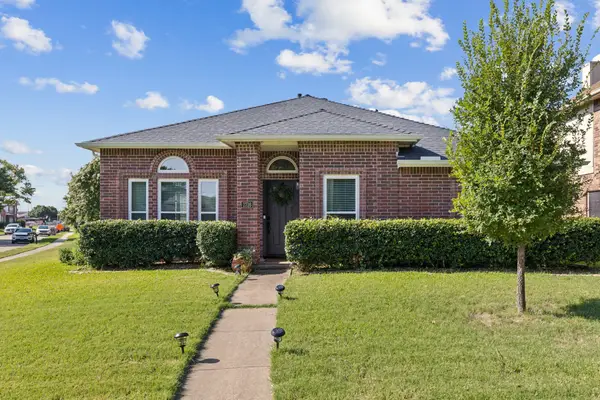 $395,000Active3 beds 2 baths1,771 sq. ft.
$395,000Active3 beds 2 baths1,771 sq. ft.1716 Crescent Creek Lane, Plano, TX 75025
MLS# 21088993Listed by: COLDWELL BANKER APEX, REALTORS - New
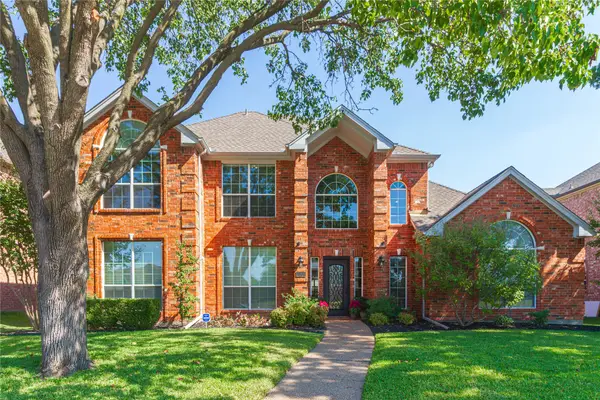 $725,000Active5 beds 4 baths3,376 sq. ft.
$725,000Active5 beds 4 baths3,376 sq. ft.7208 High Plains Drive, Plano, TX 75024
MLS# 21089375Listed by: KELLER WILLIAMS PROSPER CELINA - Open Sun, 12 to 2pmNew
 $505,000Active4 beds 2 baths2,138 sq. ft.
$505,000Active4 beds 2 baths2,138 sq. ft.2449 Elm Leaf Lane, Plano, TX 75025
MLS# 21089519Listed by: ALLIE BETH ALLMAN & ASSOC. - Open Sun, 1 to 3pmNew
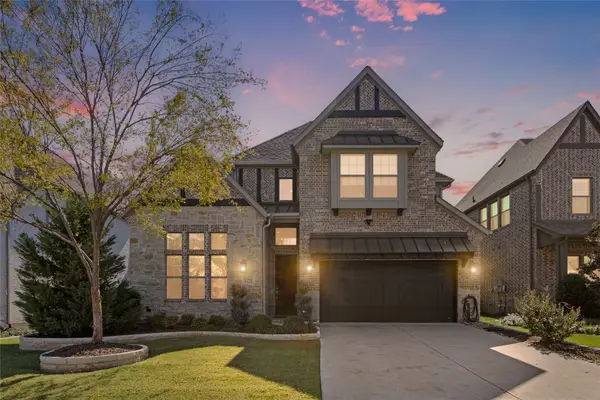 $860,000Active3 beds 3 baths3,037 sq. ft.
$860,000Active3 beds 3 baths3,037 sq. ft.4828 Sunnybrook Drive, Plano, TX 75093
MLS# 21089392Listed by: EXP REALTY - Open Sun, 1 to 3pmNew
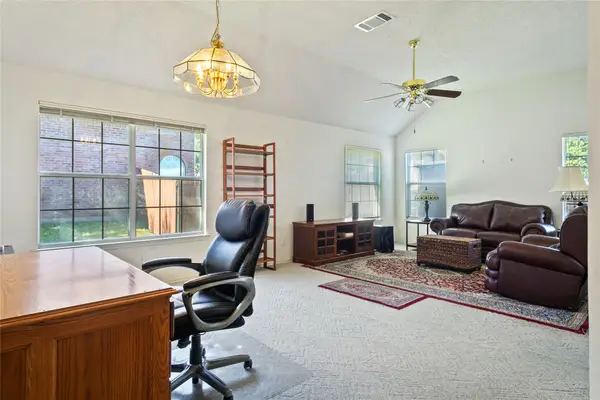 $330,000Active3 beds 3 baths1,514 sq. ft.
$330,000Active3 beds 3 baths1,514 sq. ft.2213 Sky Harbor Drive, Plano, TX 75025
MLS# 21085945Listed by: EBBY HALLIDAY REALTORS - Open Sun, 1 to 2pmNew
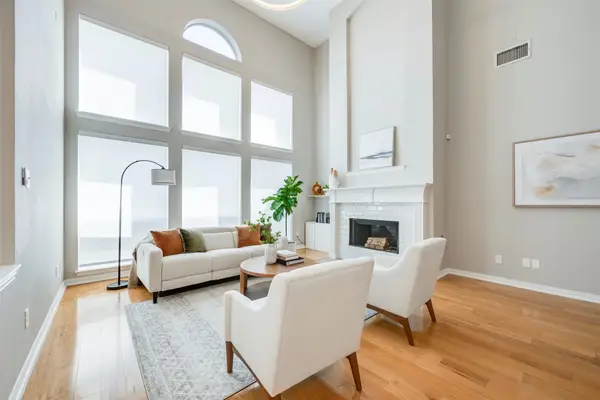 $629,500Active4 beds 4 baths2,981 sq. ft.
$629,500Active4 beds 4 baths2,981 sq. ft.3829 Elgin Drive, Plano, TX 75025
MLS# 21088615Listed by: KELLER WILLIAMS FRISCO STARS - New
 $830,000Active4 beds 4 baths3,033 sq. ft.
$830,000Active4 beds 4 baths3,033 sq. ft.6704 Windham Way, Plano, TX 75023
MLS# 21089677Listed by: KINGFAY INC - New
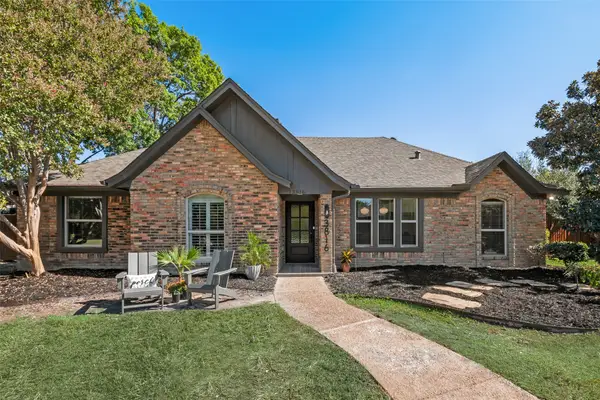 $669,900Active4 beds 3 baths2,373 sq. ft.
$669,900Active4 beds 3 baths2,373 sq. ft.3816 Deep Valley Trail, Plano, TX 75023
MLS# 21089811Listed by: SALLYZDM REALTY LLC
