3829 Elgin Drive, Plano, TX 75025
Local realty services provided by:Better Homes and Gardens Real Estate Winans

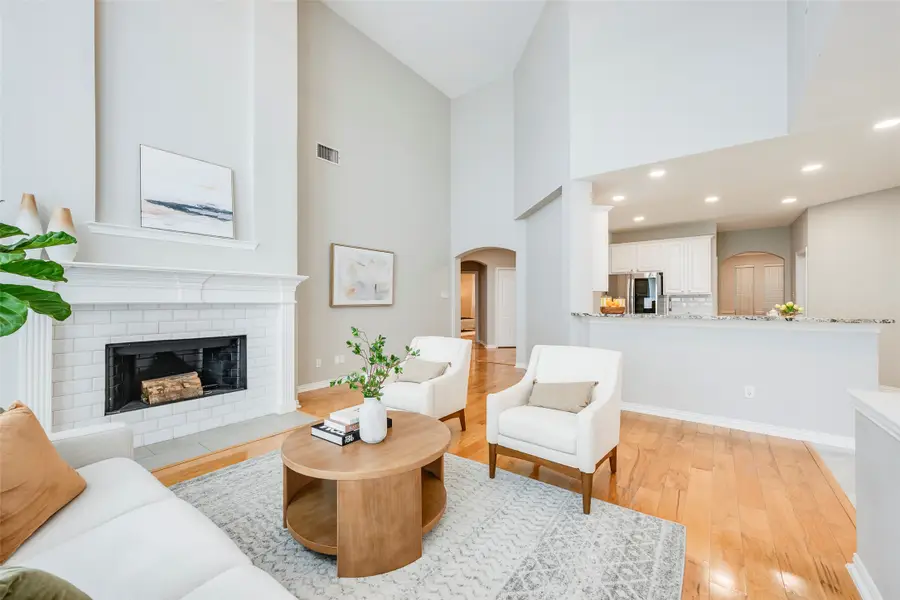
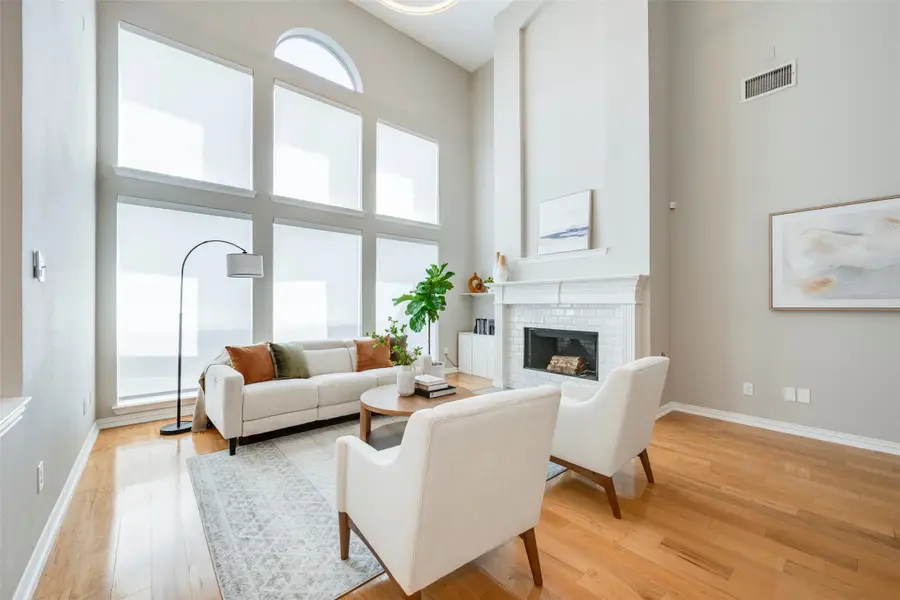
Upcoming open houses
- Sat, Aug 2303:00 pm - 05:00 pm
- Sun, Aug 2402:00 pm - 04:00 pm
Listed by:howard cheung6467011931,6467011931
Office:keller williams frisco stars
MLS#:21032833
Source:GDAR
Price summary
- Price:$685,000
- Price per sq. ft.:$229.79
- Monthly HOA dues:$50
About this home
Nestled in the coveted Estates of Russell Creek, this beautifully maintained 4-bedroom, 3.5-bath residence is a perfect blend of elegance, comfort, and modern upgrades. Soaring ceilings and abundant natural light create an inviting ambiance, while fresh neutral paint, rich hardwood floors, and classic tile set a timeless tone throughout. The chef-inspired kitchen boasts gleaming granite countertops and abundant cabinetry—ideal for both everyday meals and grand entertaining. Recent improvements include newly installed recessed lighting, modern light fixtures, and a brand-new roof in 2023, ensuring both style and peace of mind for years to come. The versatile game room and private home office offer endless possibilities for work and play.
Outside, the spacious 0.19-acre lot is highlighted by beautifully manicured turf and a recently added Rain Bird sprinkler system, blending curb appeal with low-maintenance living. An oversized 3-car garage, complete with an EV charging station, adds modern convenience along with ample space for hobbies, storage, and gatherings.
Beyond the home, the community offers an unparalleled lifestyle—enjoy tennis courts, playgrounds, two sparkling swimming pools, and lush green spaces just steps away. Take leisurely walks to one of Plano’s largest parks or unwind at the nearby community pool. Located within the boundaries of Plano ISD’s most sought-after schools—Wyatt Elementary, Rice Middle, and Jasper High—this home truly has it all.
Contact an agent
Home facts
- Year built:1995
- Listing Id #:21032833
- Added:1 day(s) ago
- Updated:August 18, 2025 at 03:58 PM
Rooms and interior
- Bedrooms:4
- Total bathrooms:4
- Full bathrooms:3
- Half bathrooms:1
- Living area:2,981 sq. ft.
Heating and cooling
- Cooling:Central Air
- Heating:Central
Structure and exterior
- Year built:1995
- Building area:2,981 sq. ft.
- Lot area:0.19 Acres
Schools
- High school:Jasper
- Middle school:Rice
- Elementary school:Wyatt
Finances and disclosures
- Price:$685,000
- Price per sq. ft.:$229.79
- Tax amount:$10,636
New listings near 3829 Elgin Drive
- New
 $397,500Active3 beds 2 baths1,891 sq. ft.
$397,500Active3 beds 2 baths1,891 sq. ft.1608 Belgrade Drive, Plano, TX 75023
MLS# 20998547Listed by: SALAS OF DALLAS HOMES - New
 $415,000Active3 beds 2 baths1,694 sq. ft.
$415,000Active3 beds 2 baths1,694 sq. ft.1604 Stockton Trail, Plano, TX 75023
MLS# 21029336Listed by: CITIWIDE PROPERTIES CORP. - New
 $375,000Active3 beds 2 baths1,750 sq. ft.
$375,000Active3 beds 2 baths1,750 sq. ft.1304 Oakhill Drive, Plano, TX 75075
MLS# 21034583Listed by: NEW CENTURY REAL ESTATE - New
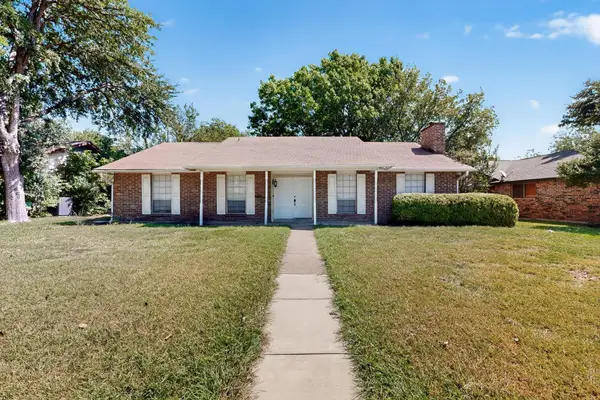 $350,000Active3 beds 2 baths1,618 sq. ft.
$350,000Active3 beds 2 baths1,618 sq. ft.3505 Claymore Drive, Plano, TX 75075
MLS# 21031457Listed by: ELITE4REALTY, LLC - New
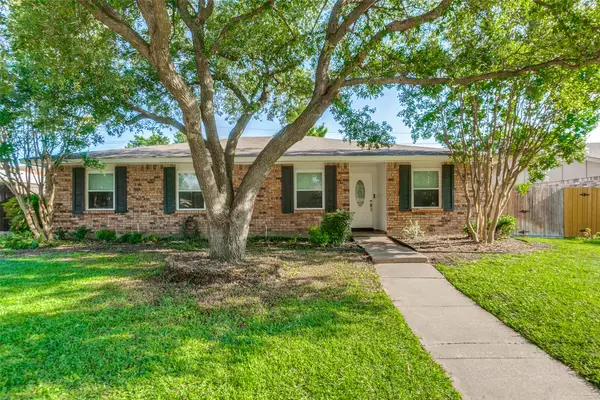 $350,000Active4 beds 2 baths1,783 sq. ft.
$350,000Active4 beds 2 baths1,783 sq. ft.1617 Spanish Trail, Plano, TX 75023
MLS# 21034459Listed by: EBBY HALLIDAY, REALTORS - Open Sun, 3 to 5pmNew
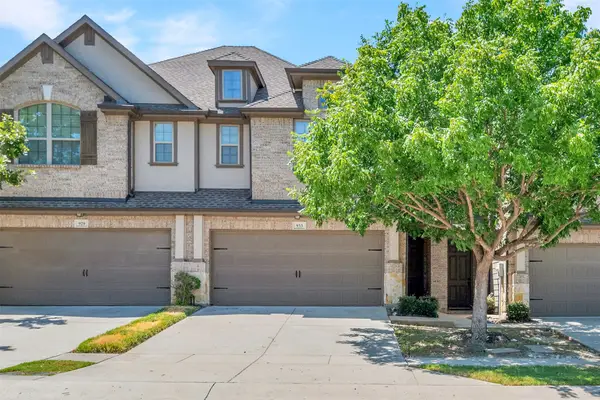 $375,000Active3 beds 3 baths1,569 sq. ft.
$375,000Active3 beds 3 baths1,569 sq. ft.933 Brookville Court, Plano, TX 75074
MLS# 21034140Listed by: CRESCENT REALTY GROUP - New
 $580,000Active4 beds 3 baths2,389 sq. ft.
$580,000Active4 beds 3 baths2,389 sq. ft.4049 Desert Mountain Drive, Plano, TX 75093
MLS# 21027494Listed by: EBBY HALLIDAY REALTORS - New
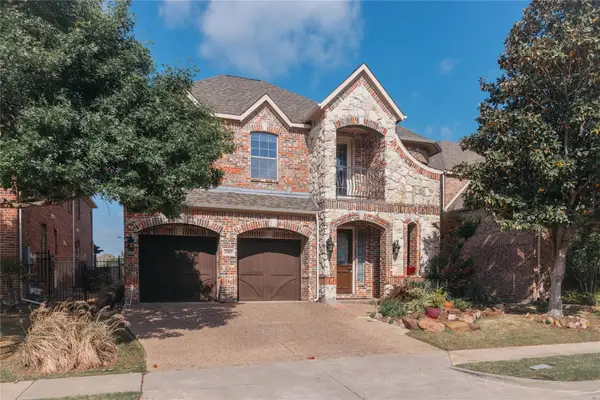 $768,000Active4 beds 4 baths3,837 sq. ft.
$768,000Active4 beds 4 baths3,837 sq. ft.2905 White Dove Drive, Plano, TX 75093
MLS# 21034328Listed by: U PROPERTY MANAGEMENT - New
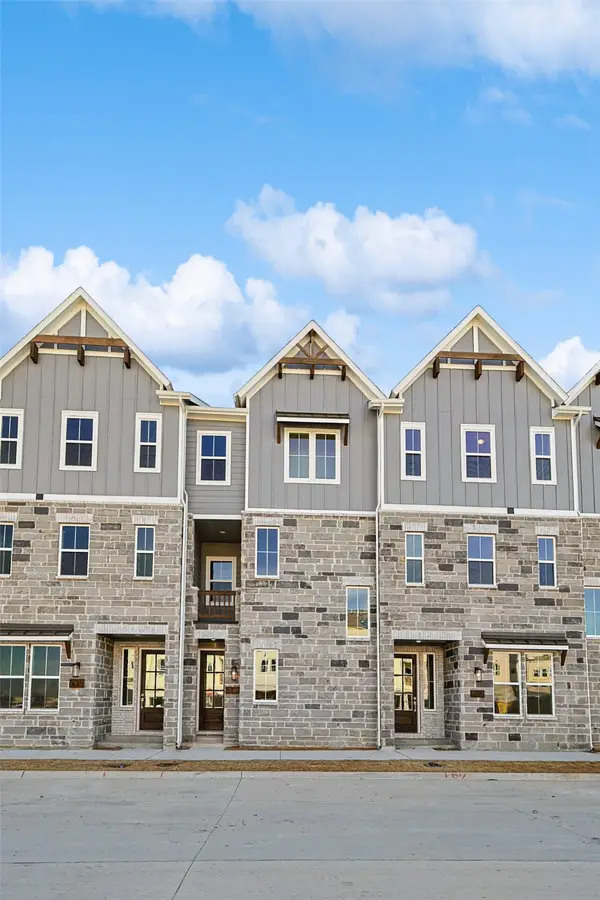 $489,990Active2 beds 3 baths2,213 sq. ft.
$489,990Active2 beds 3 baths2,213 sq. ft.813 Concan Drive, Plano, TX 75075
MLS# 21034154Listed by: BRIGHTLAND HOMES BROKERAGE, LLC
