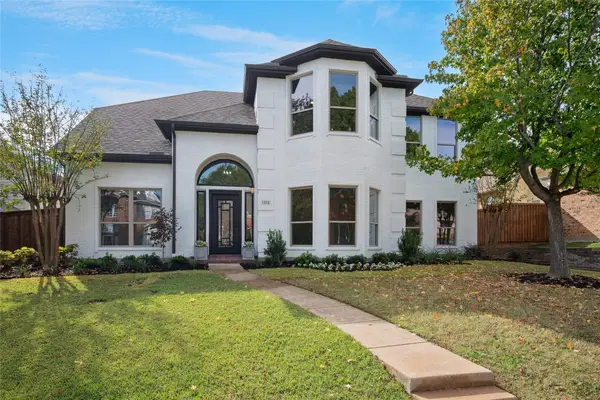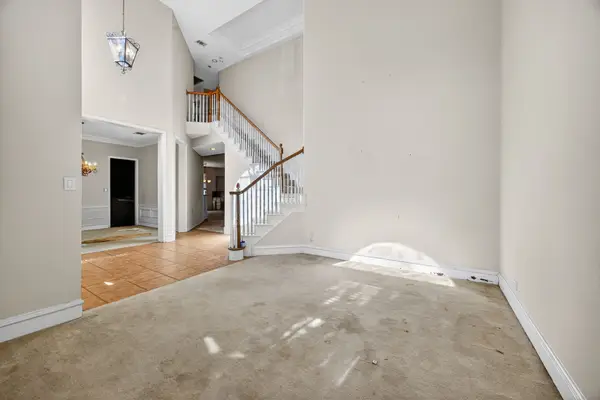3933 Coronado Drive, Plano, TX 75074
Local realty services provided by:Better Homes and Gardens Real Estate The Bell Group
Listed by: michelle spooner2149245033,2149245033
Office: weichert realtors/property partners
MLS#:21043690
Source:GDAR
Price summary
- Price:$445,000
- Price per sq. ft.:$185.57
About this home
Discover this beautifully renovated 4-bedroom, 3-bath home in the desirable Los Rios neighborhood, where mature trees and a warm community atmosphere set the stage for modern living. Just minutes from highways and shopping and neighboring schools.
Inside, every detail has been updated. From fresh paint and new flooring to stylish countertops, custom cabinetry, appliances, recessed lighting, new carpet, this home feels brand new. Even the staircase has been reimagined with a new sleek look and accent lighting on every step, adding to the polished, move-in ready appeal.
The open floor plan is features two living rooms, eat in kitchen, separate dining room a wet bar, and dual fireplaces—perfect for evenings at home or entertaining guests. The oversized master suite offers an inviting escape with plenty of room to relax after a long day with an oversized master bath with duel sinks, anti-fog mirrors, custom cabinetry, oversized closet and more. Finish up the upstairs with 3 additional bedroom and 2 additional bathroom and ample storage for the holiday decorations. Located in the highly acclaimed Plano East High district, this home is simply just waiting for you.
Contact an agent
Home facts
- Year built:1984
- Listing ID #:21043690
- Added:93 day(s) ago
- Updated:November 30, 2025 at 08:42 PM
Rooms and interior
- Bedrooms:4
- Total bathrooms:3
- Full bathrooms:2
- Half bathrooms:1
- Living area:2,398 sq. ft.
Heating and cooling
- Cooling:Central Air, Electric
- Heating:Central, Electric, Fireplaces
Structure and exterior
- Roof:Composition
- Year built:1984
- Building area:2,398 sq. ft.
- Lot area:0.22 Acres
Schools
- Middle school:Armstrong
- Elementary school:Forman
Finances and disclosures
- Price:$445,000
- Price per sq. ft.:$185.57
- Tax amount:$7,518
New listings near 3933 Coronado Drive
- New
 $514,990Active3 beds 2 baths2,027 sq. ft.
$514,990Active3 beds 2 baths2,027 sq. ft.1805 Northcrest Drive, Plano, TX 75075
MLS# 21122160Listed by: EXP REALTY - New
 $697,000Active4 beds 3 baths3,203 sq. ft.
$697,000Active4 beds 3 baths3,203 sq. ft.1312 Burlington Drive, Plano, TX 75025
MLS# 21119323Listed by: COLDWELL BANKER REALTY FRISCO - New
 $550,000Active5 beds 3 baths3,812 sq. ft.
$550,000Active5 beds 3 baths3,812 sq. ft.6113 Palomino Drive, Plano, TX 75024
MLS# 21121131Listed by: REAL ESTATE DIPLOMATS - New
 $444,444Active4 beds 3 baths2,704 sq. ft.
$444,444Active4 beds 3 baths2,704 sq. ft.4204 San Saba Court, Plano, TX 75074
MLS# 21121921Listed by: LISTWITHFREEDOM.COM - New
 $1,299,000Active4 beds 5 baths4,813 sq. ft.
$1,299,000Active4 beds 5 baths4,813 sq. ft.6209 Monte Cristo Lane, Plano, TX 75024
MLS# 21119918Listed by: RE/MAX DFW ASSOCIATES - Open Sun, 1 to 3pmNew
 $624,900Active5 beds 4 baths3,570 sq. ft.
$624,900Active5 beds 4 baths3,570 sq. ft.672 Oakdale Drive, Plano, TX 75025
MLS# 21121584Listed by: DAVE PERRY MILLER REAL ESTATE - New
 $649,000Active4 beds 3 baths3,008 sq. ft.
$649,000Active4 beds 3 baths3,008 sq. ft.1400 Hampton Lane, Plano, TX 75075
MLS# 21121597Listed by: THE REALTY, LLC - Open Sun, 11am to 1pmNew
 $425,000Active3 beds 2 baths2,297 sq. ft.
$425,000Active3 beds 2 baths2,297 sq. ft.1333 Burlington Drive, Plano, TX 75025
MLS# 21110613Listed by: MISSION TO CLOSE - New
 $435,000Active4 beds 2 baths2,313 sq. ft.
$435,000Active4 beds 2 baths2,313 sq. ft.3308 Citris Drive, Plano, TX 75074
MLS# 21095554Listed by: WATTERS INTERNATIONAL REALTY - Open Sun, 1 to 3pmNew
 $659,900Active5 beds 4 baths4,073 sq. ft.
$659,900Active5 beds 4 baths4,073 sq. ft.3420 Woodheights Court, Plano, TX 75074
MLS# 21118511Listed by: LUXE ESTATES REALTY, LLC
