4020 Barnett Drive, Plano, TX 75024
Local realty services provided by:Better Homes and Gardens Real Estate Rhodes Realty
Listed by:sandra tijerina214-566-4809
Office:coldwell banker realty frisco
MLS#:21043957
Source:GDAR
Price summary
- Price:$549,000
- Price per sq. ft.:$220.93
About this home
Welcome to this beautifully maintained north facing single-story home in Plano offering 4 bedrooms & 2.5 baths with an open layout designed for everyday living. Freshly painted both inside and out with new carpet! Step inside and feel like home with soaring ceilings and abundant natural light that flow naturally through the living and dining areas, while the spacious kitchen includes granite countertops, stainless steel appliances, an eat-in kitchen and a large island overlooking the family room with a cozy fireplace. The private primary suite features an updated spa-like bath with dual vanities, soaking tub, separate shower, 3 walk-in closets and French doors that open to the patio! The secondary bedrooms are split offering both space and privacy. Additional highlights include a formal dining room, engineered wood floors in main living area and plenty of storage. Step outside to enjoy a private backyard with patio and full sprinkler system, making lawn care a breeze. Located in a desirable Plano neighborhood with top-rated Jasper High and Plano West and easy access to Legacy West, Dallas North Tollway, and US-75. Move-in ready and waiting for its next owner!
Contact an agent
Home facts
- Year built:1989
- Listing ID #:21043957
- Added:5 day(s) ago
- Updated:September 16, 2025 at 04:41 AM
Rooms and interior
- Bedrooms:4
- Total bathrooms:3
- Full bathrooms:2
- Half bathrooms:1
- Living area:2,485 sq. ft.
Heating and cooling
- Cooling:Ceiling Fans, Central Air
- Heating:Central, Natural Gas
Structure and exterior
- Roof:Composition
- Year built:1989
- Building area:2,485 sq. ft.
- Lot area:0.21 Acres
Schools
- High school:Jasper
- Middle school:Robinson
- Elementary school:Haun
Finances and disclosures
- Price:$549,000
- Price per sq. ft.:$220.93
- Tax amount:$7,569
New listings near 4020 Barnett Drive
- New
 $599,000Active4 beds 4 baths3,446 sq. ft.
$599,000Active4 beds 4 baths3,446 sq. ft.2305 Kemerton, Plano, TX 75025
MLS# 21061351Listed by: PATTON INTERNATIONAL PROPERTIE - New
 $499,000Active4 beds 3 baths2,803 sq. ft.
$499,000Active4 beds 3 baths2,803 sq. ft.2305 Williams Way, Plano, TX 75075
MLS# 21061352Listed by: DAVE PERRY MILLER REAL ESTATE - New
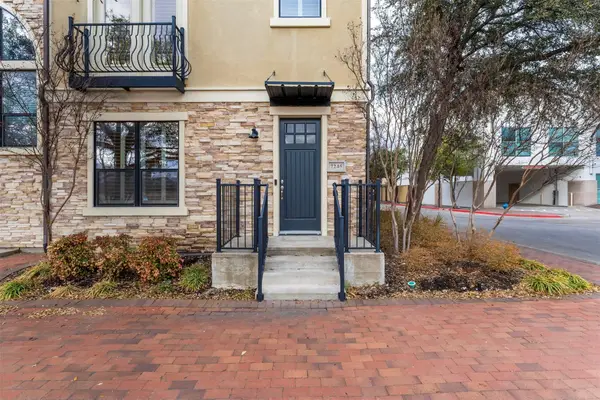 $568,888Active3 beds 4 baths1,958 sq. ft.
$568,888Active3 beds 4 baths1,958 sq. ft.7245 Parkwood Boulevard, Plano, TX 75024
MLS# 21061153Listed by: SUNET GROUP - New
 $650,000Active4 beds 3 baths2,387 sq. ft.
$650,000Active4 beds 3 baths2,387 sq. ft.4421 Palmdale Drive, Plano, TX 75024
MLS# 21053437Listed by: LOVEJOY HOMES REALTY, LLC. - New
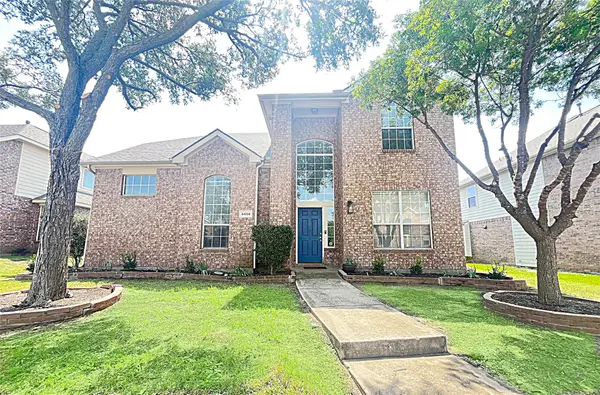 $595,000Active4 beds 3 baths2,658 sq. ft.
$595,000Active4 beds 3 baths2,658 sq. ft.4404 Ridge Point Lane, Plano, TX 75024
MLS# 21060641Listed by: MARIE & MARCUS GROUP - New
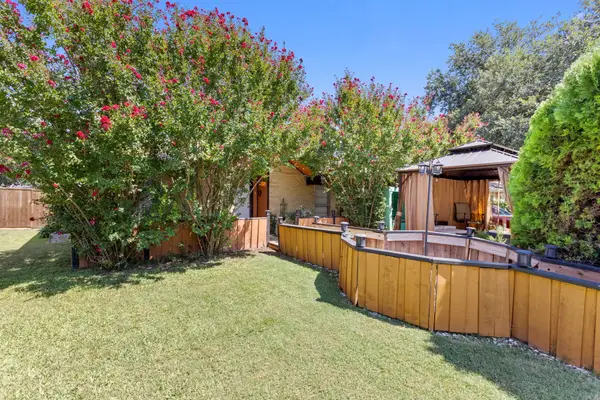 $350,000Active3 beds 2 baths1,308 sq. ft.
$350,000Active3 beds 2 baths1,308 sq. ft.3352 Buckingham Lane, Plano, TX 75074
MLS# 21056766Listed by: COLDWELL BANKER REALTY - New
 $499,000Active4 beds 3 baths2,145 sq. ft.
$499,000Active4 beds 3 baths2,145 sq. ft.3601 Interlaken Drive, Plano, TX 75075
MLS# 21060393Listed by: JPAR - ROCKWALL - New
 $750,000Active3 beds 2 baths2,198 sq. ft.
$750,000Active3 beds 2 baths2,198 sq. ft.5625 Gleneagles Drive, Plano, TX 75093
MLS# 21051279Listed by: EBBY HALLIDAY, REALTORS - New
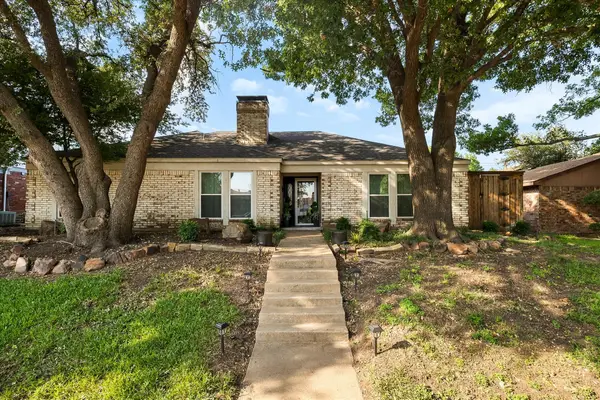 $499,999Active3 beds 2 baths1,989 sq. ft.
$499,999Active3 beds 2 baths1,989 sq. ft.3213 Hidden Cove Drive, Plano, TX 75075
MLS# 21059842Listed by: COLDWELL BANKER APEX, REALTORS - New
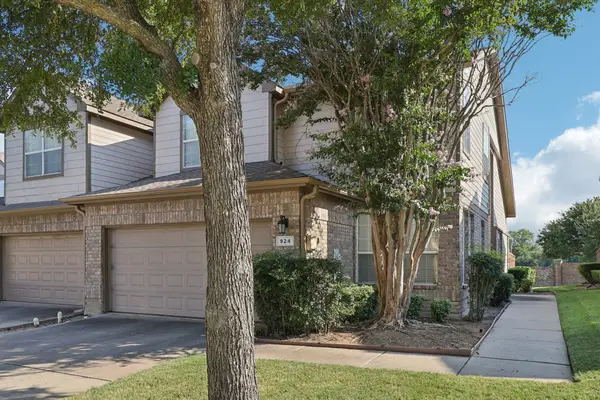 $390,000Active3 beds 3 baths1,939 sq. ft.
$390,000Active3 beds 3 baths1,939 sq. ft.924 Avondale Lane, Plano, TX 75025
MLS# 21059777Listed by: JASON MITCHELL REAL ESTATE
