4421 Palmdale Drive, Plano, TX 75024
Local realty services provided by:Better Homes and Gardens Real Estate Senter, REALTORS(R)
Upcoming open houses
- Sat, Nov 0812:30 pm - 02:00 pm
Listed by:don mcgrath972-897-1017
Office:lovejoy homes realty, llc.
MLS#:21053437
Source:GDAR
Price summary
- Price:$599,900
- Price per sq. ft.:$251.32
- Monthly HOA dues:$51.67
About this home
The sellers are offering $20,000 toward an interest rate buy-down or buyer’s closing costs. Welcome to 4421 Palmdale Drive; the crown jewel of the Estates at Fountain Creek. This meticulously cared-for 4-bedroom, 3-bath home (approx. 2,387 sq ft) exudes pride of ownership from the original owners and showcases thoughtful updates that set it apart in this sought-after Plano neighborhood. Step into a beautifully updated kitchen with modern cabinetry, sleek Quartz countertops, and stainless-steel appliances — the heart of the home designed for both style and function. All three bathrooms have been completely renovated with tasteful finishes, updated fixtures, and clean, modern tile — creating a fresh and uniform aesthetic throughout. Recent Upgrades & Features: Roof (2023): New 50-year Class 4 hail-resistant roof with transferable warranty — lowered insurance by $1,050 per year. Water Heater (2025): Recently replaced for efficiency and peace of mind.
Interior: Entire home freshly painted; new carpet upstairs (2025). Windows: All windows recently replaced. Backyard Oasis: Vinyl fence with lifetime transferable warranty for lasting privacy. Plantation Shutters: Elegant, energy-efficient shutters on all windows. You’ll appreciate the thoughtful layout with generous living spaces, abundant natural light, and well-proportioned bedrooms. The primary suite is serene and comfortable, while the secondary bedrooms are ideal for family, guests, or home office needs. Outside, the lot is beautifully maintained with landscaping that reflect years of care. Just down the street, enjoy the community pool — the perfect place to relax, swim, and socialize. Estates at Fountain Creek is known for its quiet, friendly atmosphere, excellent Plano ISD schools (Haun Elementary, Robinson Middle, Jasper High, Plano West Senior High), and unbeatable access to Legacy West, shopping, dining, and major roadways. Rarely does a home of this caliber and condition come to market here.
Contact an agent
Home facts
- Year built:1997
- Listing ID #:21053437
- Added:47 day(s) ago
- Updated:November 01, 2025 at 09:43 PM
Rooms and interior
- Bedrooms:4
- Total bathrooms:3
- Full bathrooms:3
- Living area:2,387 sq. ft.
Heating and cooling
- Cooling:Ceiling Fans, Central Air, Electric
- Heating:Central, Natural Gas
Structure and exterior
- Roof:Composition
- Year built:1997
- Building area:2,387 sq. ft.
- Lot area:0.14 Acres
Schools
- High school:Jasper
- Middle school:Robinson
- Elementary school:Haun
Finances and disclosures
- Price:$599,900
- Price per sq. ft.:$251.32
- Tax amount:$7,476
New listings near 4421 Palmdale Drive
- New
 $429,000Active3 beds 3 baths2,148 sq. ft.
$429,000Active3 beds 3 baths2,148 sq. ft.1916 Ports O Call Drive, Plano, TX 75075
MLS# 21102014Listed by: SIMPLIFIED REAL ESTATE - New
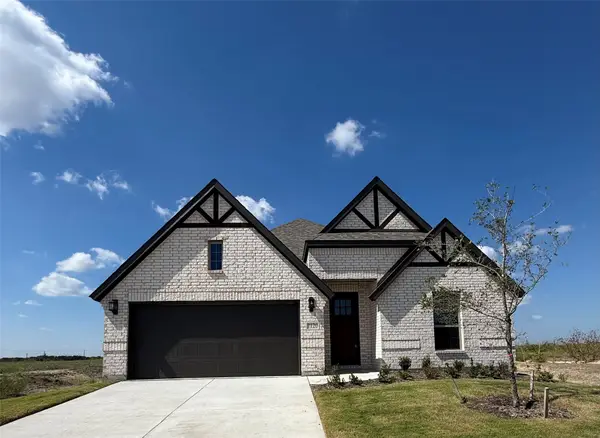 $459,990Active4 beds 3 baths2,841 sq. ft.
$459,990Active4 beds 3 baths2,841 sq. ft.7120 Van Gogh Drive, Royse City, TX 75189
MLS# 21102023Listed by: ULTIMA REAL ESTATE - New
 $439,900Active3 beds 2 baths2,175 sq. ft.
$439,900Active3 beds 2 baths2,175 sq. ft.4537 Fremont Ln, Plano, TX 75093
MLS# 21101994Listed by: FIRST CHOICE, REALTORS - New
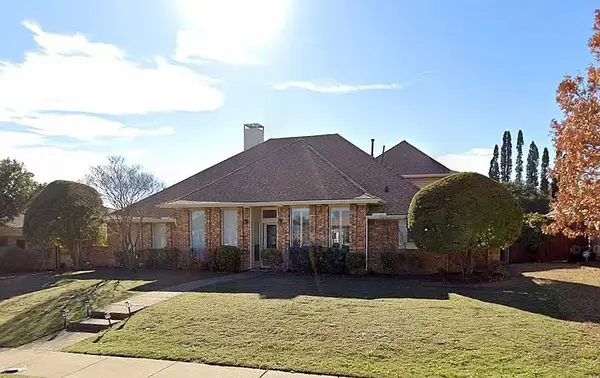 $635,000Active6 beds 4 baths3,791 sq. ft.
$635,000Active6 beds 4 baths3,791 sq. ft.3612 Arbuckle Drive, Plano, TX 75075
MLS# 21101895Listed by: EATON REALTY - New
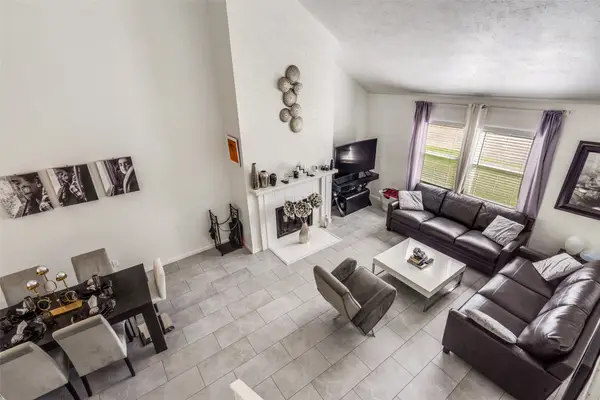 $399,900Active2 beds 3 baths1,416 sq. ft.
$399,900Active2 beds 3 baths1,416 sq. ft.2825 Persimmons Court, Plano, TX 75074
MLS# 21096827Listed by: KELLER WILLIAMS REALTY DPR - New
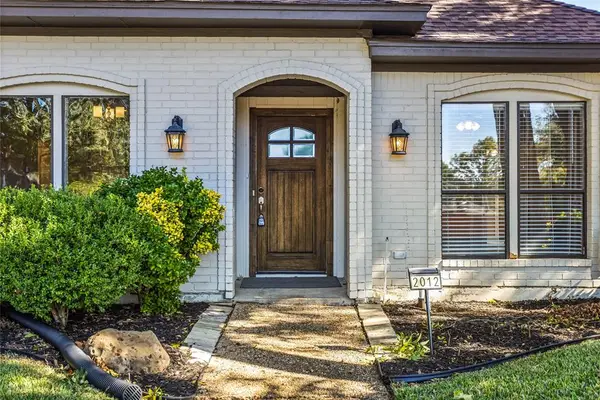 Listed by BHGRE$480,000Active4 beds 3 baths2,464 sq. ft.
Listed by BHGRE$480,000Active4 beds 3 baths2,464 sq. ft.2012 Hondo Drive, Plano, TX 75074
MLS# 21098606Listed by: BETTER HOMES & GARDENS, WINANS - New
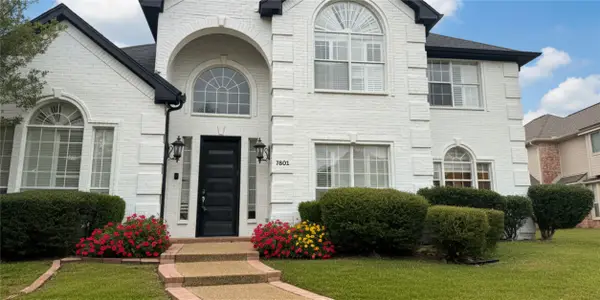 $750,000Active5 beds 4 baths3,394 sq. ft.
$750,000Active5 beds 4 baths3,394 sq. ft.7801 San Isabel Drive, Plano, TX 75025
MLS# 21091173Listed by: FATHOM REALTY LLC - Open Sun, 1 to 5pmNew
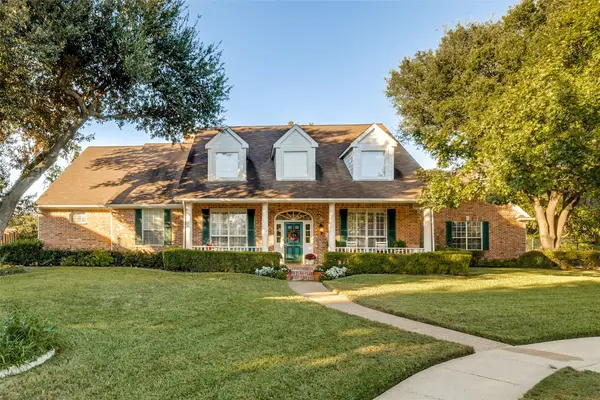 $650,000Active3 beds 3 baths3,278 sq. ft.
$650,000Active3 beds 3 baths3,278 sq. ft.2704 Saint Charles Drive, Plano, TX 75074
MLS# 21082760Listed by: KELLER WILLIAMS NO. COLLIN CTY - New
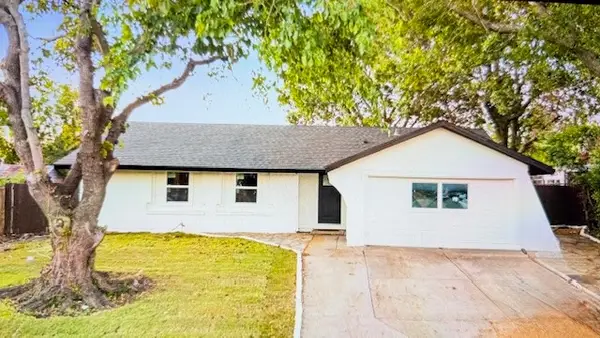 $339,000Active4 beds 2 baths1,482 sq. ft.
$339,000Active4 beds 2 baths1,482 sq. ft.1404 Glenwood Lane, Plano, TX 75074
MLS# 21095231Listed by: MERSAL REALTY - Open Sun, 1 to 4pmNew
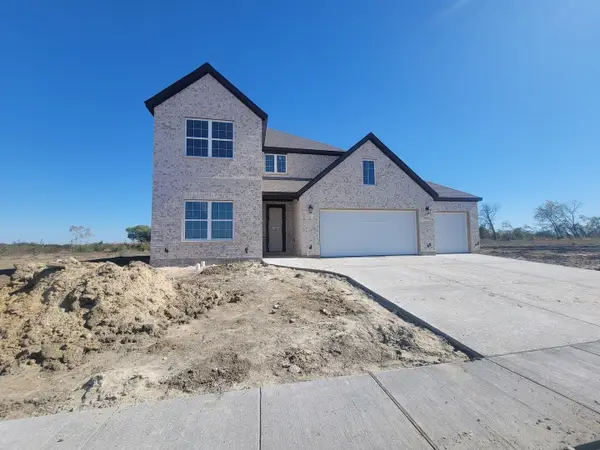 $459,990Active5 beds 3 baths3,034 sq. ft.
$459,990Active5 beds 3 baths3,034 sq. ft.7137 Van Gogh Drive, Royse City, TX 75189
MLS# 21101624Listed by: HOMESUSA.COM
