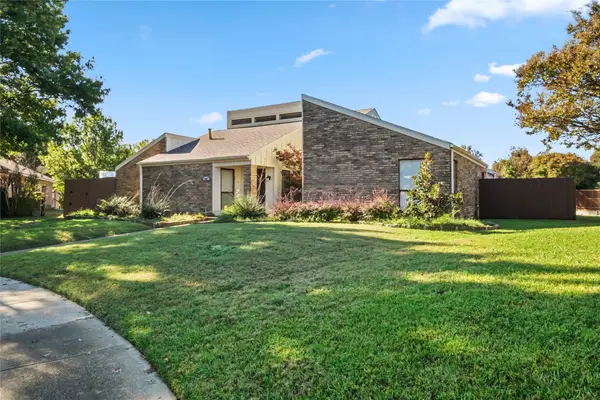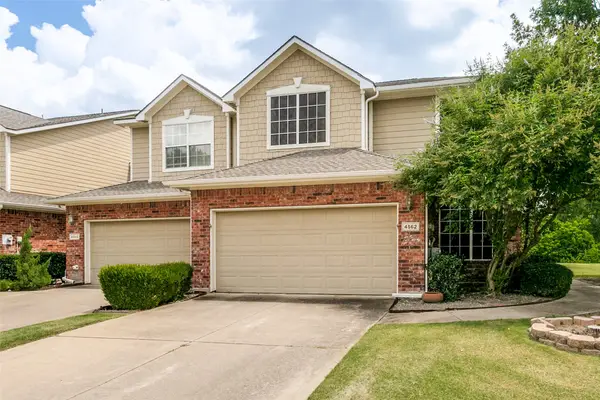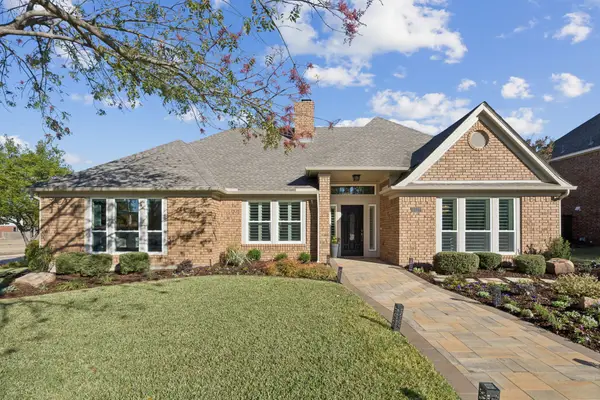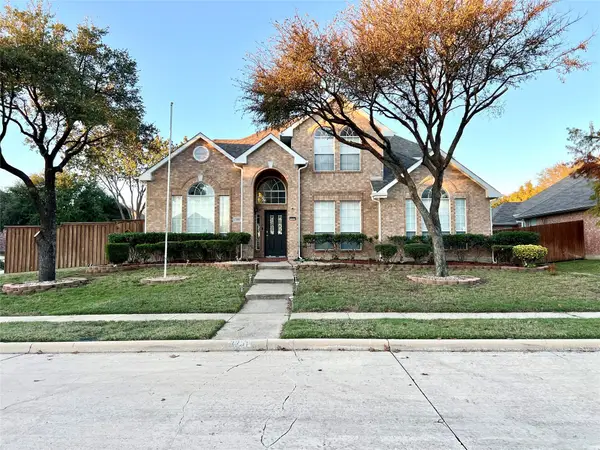4329 Waskom Drive, Plano, TX 75024
Local realty services provided by:Better Homes and Gardens Real Estate Senter, REALTORS(R)
4329 Waskom Drive,Plano, TX 75024
$535,000Last list price
- 4 Beds
- 3 Baths
- - sq. ft.
- Single family
- Sold
Listed by: qiren liang469-257-3988
Office: berkshire hathawayhs penfed tx
MLS#:21070635
Source:GDAR
Sorry, we are unable to map this address
Price summary
- Price:$535,000
- Monthly HOA dues:$66.67
About this home
Stunning Two-Story Home in the Highly Desired Villages of White Rock Creek.
This recently remodeled home is truly move-in ready, showcasing brand-new vinyl plank flooring, whole house fresh interior paint, and updated fixtures throughout. The spacious kitchen is a chef’s dream with new quartz countertops, stylish backsplash, and new stainless steel cooktop, oven, and dishwasher.
Step into the bright, open floor plan where soaring ceilings in the foyer and living room flood the space with natural light, creating the perfect setting to gather around the elegant fireplace with family and friends.
This home offers 4 bedrooms, 3 bathrooms, plus a study. The private master suite features a spa-like bathroom with dual vanities, a walk-in shower, separate soaking tub, and large walk-in closet. Upstairs you’ll find two additional bedrooms, while the downstairs includes a guest bedroom and dedicated study.
Enjoy plenty of storage throughout the home, 3 car garage, as well as access to amazing community amenities including a pool, park, playground, lake, and scenic trails—all within walking distance to an exemplary elementary school. Conveniently located near Hwy 121, dining, and shopping.
Contact an agent
Home facts
- Year built:2001
- Listing ID #:21070635
- Added:112 day(s) ago
- Updated:November 28, 2025 at 03:41 AM
Rooms and interior
- Bedrooms:4
- Total bathrooms:3
- Full bathrooms:3
Heating and cooling
- Cooling:Ceiling Fans, Central Air, Electric
- Heating:Central, Fireplaces, Natural Gas
Structure and exterior
- Roof:Composition
- Year built:2001
Schools
- High school:Lebanon Trail
- Middle school:Fowler
- Elementary school:Borchardt
Finances and disclosures
- Price:$535,000
- Tax amount:$9,194
New listings near 4329 Waskom Drive
- New
 $649,000Active4 beds 3 baths3,008 sq. ft.
$649,000Active4 beds 3 baths3,008 sq. ft.1400 Hampton Lane, Plano, TX 75075
MLS# 21121597Listed by: THE REALTY, LLC - Open Sat, 11am to 1pmNew
 $425,000Active3 beds 2 baths2,297 sq. ft.
$425,000Active3 beds 2 baths2,297 sq. ft.1333 Burlington Drive, Plano, TX 75025
MLS# 21110613Listed by: MISSION TO CLOSE - New
 $435,000Active4 beds 2 baths2,313 sq. ft.
$435,000Active4 beds 2 baths2,313 sq. ft.3308 Citris Drive, Plano, TX 75074
MLS# 21095554Listed by: WATTERS INTERNATIONAL REALTY - New
 $659,900Active5 beds 4 baths4,073 sq. ft.
$659,900Active5 beds 4 baths4,073 sq. ft.3420 Woodheights Court, Plano, TX 75074
MLS# 21118511Listed by: LUXE ESTATES REALTY, LLC - New
 $694,900Active5 beds 4 baths3,313 sq. ft.
$694,900Active5 beds 4 baths3,313 sq. ft.3409 Sage Brush Trail, Plano, TX 75023
MLS# 21121235Listed by: MEYER GROUP REAL ESTATE - New
 $450,000Active4 beds 3 baths2,686 sq. ft.
$450,000Active4 beds 3 baths2,686 sq. ft.4001 Bullock Drive, Plano, TX 75023
MLS# 21115020Listed by: AMX REALTY - New
 $446,000Active5 beds 3 baths2,879 sq. ft.
$446,000Active5 beds 3 baths2,879 sq. ft.3808 Camino Drive, Plano, TX 75074
MLS# 21121097Listed by: MARK SPAIN REAL ESTATE - New
 $419,997Active3 beds 3 baths1,940 sq. ft.
$419,997Active3 beds 3 baths1,940 sq. ft.4562 Sycamore Drive, Plano, TX 75024
MLS# 21120063Listed by: REAL BROKER, LLC - New
 $625,000Active3 beds 2 baths2,614 sq. ft.
$625,000Active3 beds 2 baths2,614 sq. ft.4117 Barnett Drive, Plano, TX 75024
MLS# 21120401Listed by: KELLER WILLIAMS REALTY ALLEN - Open Sat, 10am to 4pmNew
 $545,000Active4 beds 3 baths2,621 sq. ft.
$545,000Active4 beds 3 baths2,621 sq. ft.3301 Bluegrass Drive, Plano, TX 75074
MLS# 21120824Listed by: HSN REALTY LLC
