4457 Early Morn Drive, Plano, TX 75093
Local realty services provided by:Better Homes and Gardens Real Estate Senter, REALTORS(R)
Upcoming open houses
- Sat, Nov 2912:00 pm - 02:00 pm
Listed by: chase duran214-621-9446
Office: allie beth allman & assoc.
MLS#:21111952
Source:GDAR
Price summary
- Price:$575,000
- Price per sq. ft.:$253.86
About this home
Stunning 4 Bedroom Ranch in Sought After Preston Cove with the highly rated Plano ISD. This beautifully updated single story ranch offers the perfect blend of charm, comfort, and modern upgrades. Featuring a community with quick access to top schools, shopping, dining, and major thoroughfares.
Step inside to an inviting open layout highlighted by engineered oak flooring, fresh natural light, and thoughtfully curated finishes throughout. The kitchen boasts quartz countertops, updated fixtures, and plenty of workspace ideal for everyday living or entertaining. The fully renovated primary bathroom feels like a spa retreat with high-end materials and an elegant design. Major updates provide peace of mind for years to come, including Full cast iron plumbing replacement with PVC, New windows and custom window coverings in 2023, Electric panel replacement 2023, New roof and gutters 2023, and a new HVAC compressor. Don't miss out on this one!
Contact an agent
Home facts
- Year built:1983
- Listing ID #:21111952
- Added:1031 day(s) ago
- Updated:November 25, 2025 at 09:48 PM
Rooms and interior
- Bedrooms:4
- Total bathrooms:3
- Full bathrooms:3
- Living area:2,265 sq. ft.
Heating and cooling
- Cooling:Ceiling Fans, Central Air, Electric
- Heating:Central, Electric
Structure and exterior
- Roof:Composition
- Year built:1983
- Building area:2,265 sq. ft.
- Lot area:0.23 Acres
Schools
- High school:Shepton
- Middle school:Frankford
- Elementary school:Hightower
Finances and disclosures
- Price:$575,000
- Price per sq. ft.:$253.86
- Tax amount:$8,501
New listings near 4457 Early Morn Drive
- Open Sat, 1 to 4pmNew
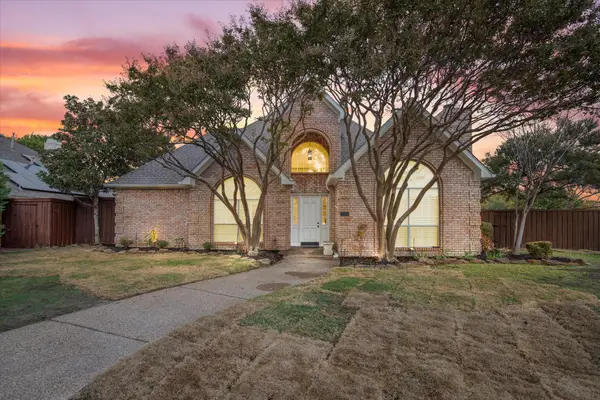 $600,000Active4 beds 3 baths2,812 sq. ft.
$600,000Active4 beds 3 baths2,812 sq. ft.2501 Antlers Court, Plano, TX 75025
MLS# 21115491Listed by: KELLER WILLIAMS LEGACY - New
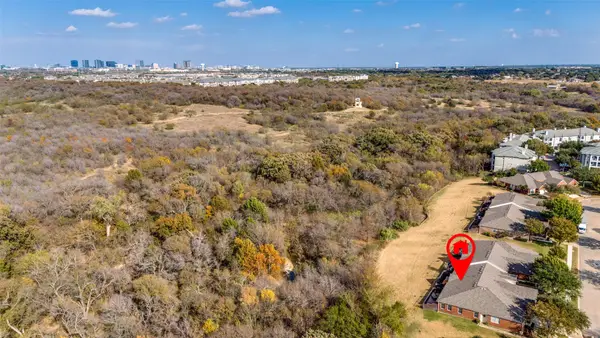 $425,000Active2 beds 2 baths1,733 sq. ft.
$425,000Active2 beds 2 baths1,733 sq. ft.7245 Pompeii Way, Plano, TX 75093
MLS# 21119217Listed by: RE/MAX FIRST REALTY III - Open Sat, 1 to 4pmNew
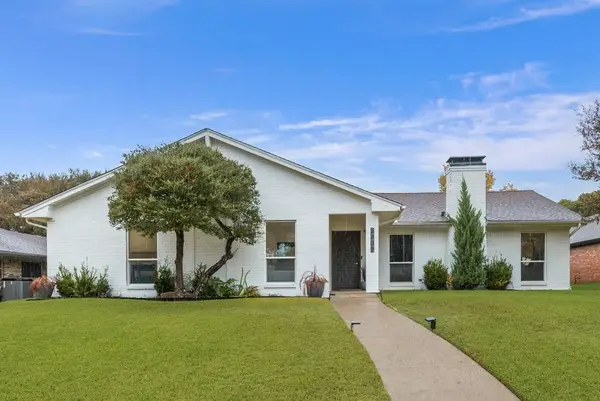 $595,000Active3 beds 3 baths2,002 sq. ft.
$595,000Active3 beds 3 baths2,002 sq. ft.2309 Heather Hill Lane, Plano, TX 75075
MLS# 21119378Listed by: REGAL, REALTORS - New
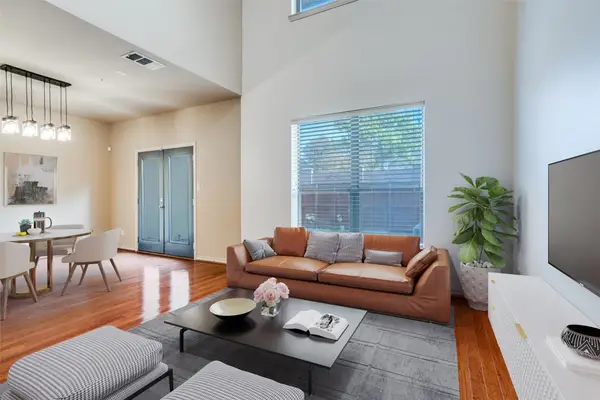 $328,500Active2 beds 3 baths1,393 sq. ft.
$328,500Active2 beds 3 baths1,393 sq. ft.6652 Federal Hall Street, Plano, TX 75023
MLS# 21119708Listed by: CRAWFORD AND COMPANY, REALTORS - New
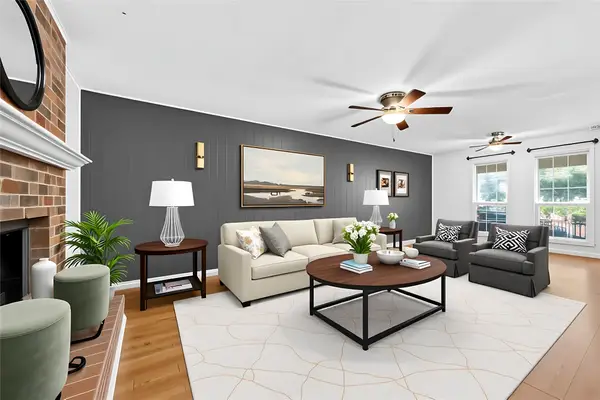 $419,000Active3 beds 3 baths1,851 sq. ft.
$419,000Active3 beds 3 baths1,851 sq. ft.2704 Parkhaven Drive, Plano, TX 75075
MLS# 21117358Listed by: EXP REALTY, LLC - New
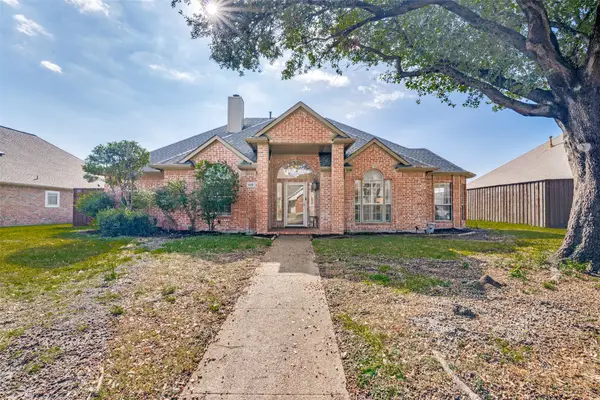 $519,900Active3 beds 2 baths2,246 sq. ft.
$519,900Active3 beds 2 baths2,246 sq. ft.4116 Sonora Drive, Plano, TX 75074
MLS# 21119414Listed by: KELLER WILLIAMS REALTY - New
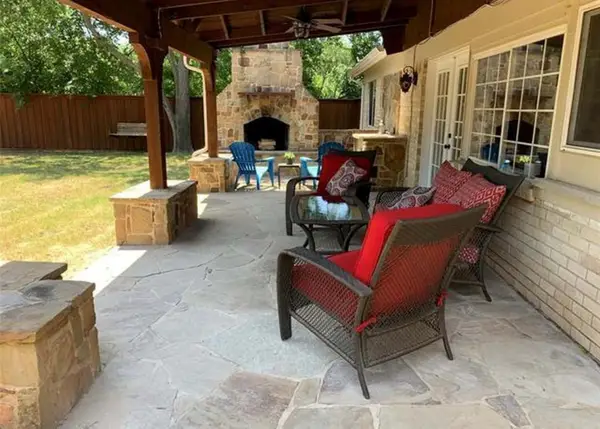 $300,000Active3 beds 2 baths1,104 sq. ft.
$300,000Active3 beds 2 baths1,104 sq. ft.3504 Gatewood, Plano, TX 75074
MLS# 21114069Listed by: BONNIE WATSON, REALTORS - New
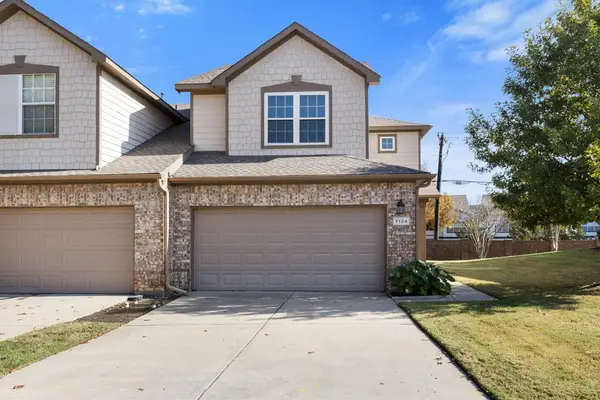 $299,000Active2 beds 3 baths1,535 sq. ft.
$299,000Active2 beds 3 baths1,535 sq. ft.7124 Wolfemont Lane, Plano, TX 75025
MLS# 21119435Listed by: LEGACY BUYER PARTNERS - New
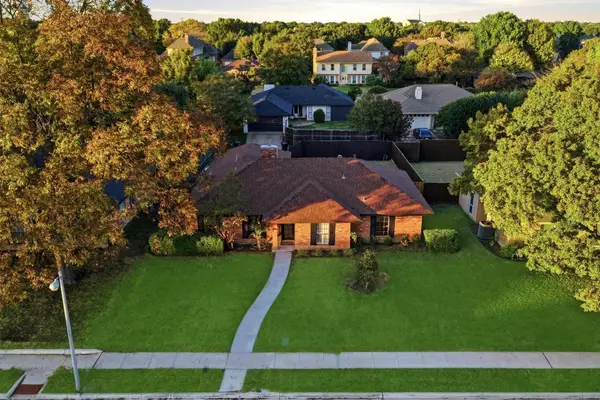 $459,900Active3 beds 2 baths1,566 sq. ft.
$459,900Active3 beds 2 baths1,566 sq. ft.4113 Early Morn Drive, Plano, TX 75093
MLS# 21103460Listed by: COMPASS RE TEXAS, LLC. - New
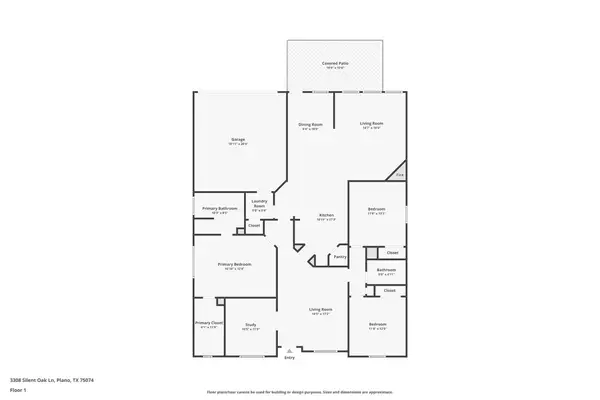 $450,000Active3 beds 2 baths2,035 sq. ft.
$450,000Active3 beds 2 baths2,035 sq. ft.3308 Silent Oak Lane, Plano, TX 75074
MLS# 21118222Listed by: KELLER WILLIAMS REALTY DPR
