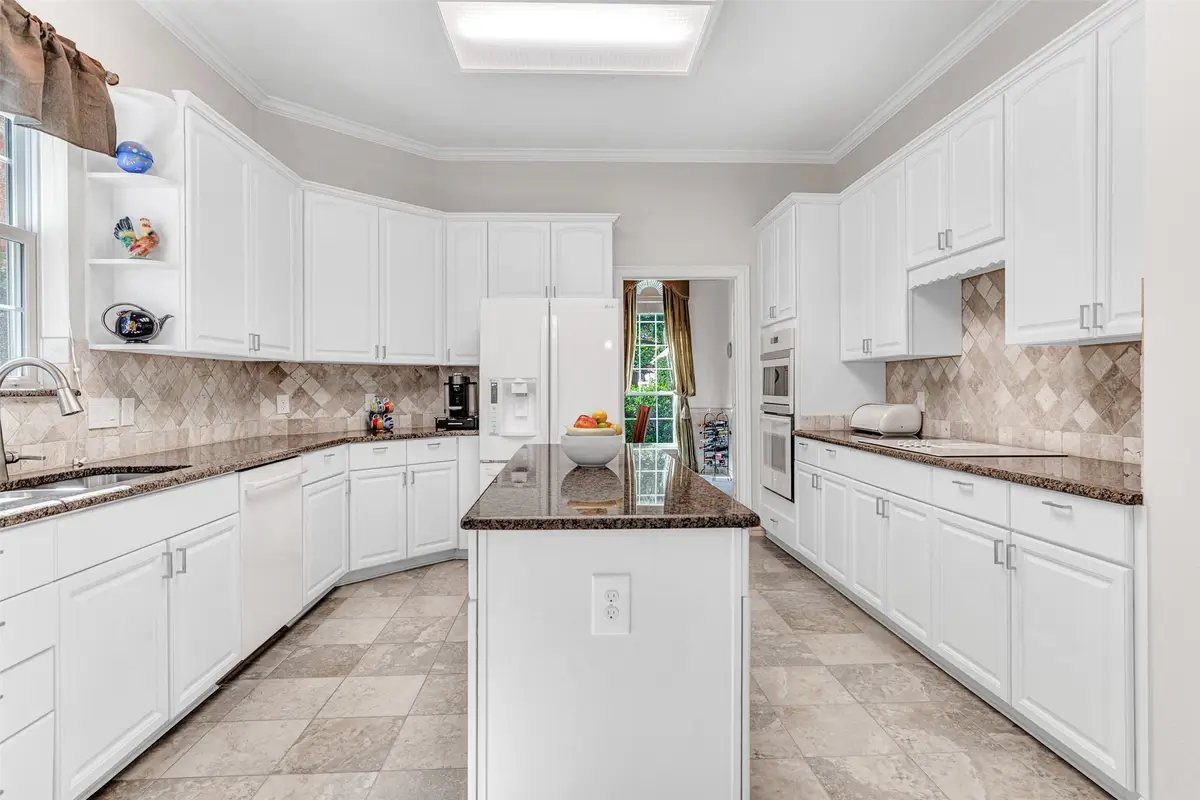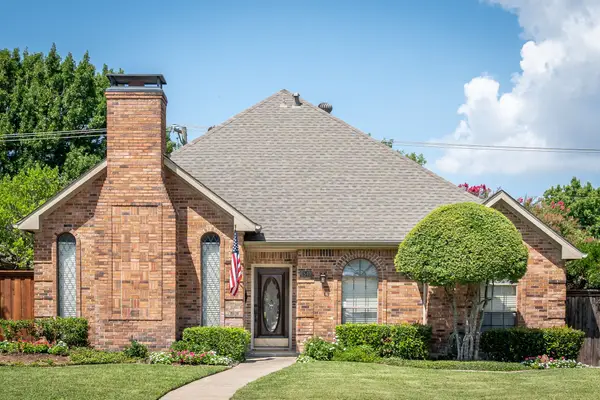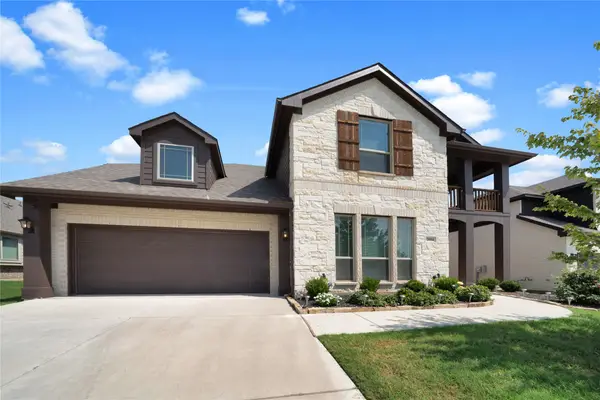4517 Chesterwood Drive, Plano, TX 75093
Local realty services provided by:Better Homes and Gardens Real Estate Winans

Listed by:sharon ketko972-841-3110
Office:sharon ketko realty
MLS#:20902830
Source:GDAR
Sorry, we are unable to map this address
Price summary
- Price:$650,000
About this home
Nestled in the heart of Plano, this lovingly cared-for home is a true gem, radiating warmth and charm in every corner. As you step inside, the grand foyer welcomes you with open arms, leading you through a graceful staircase and opens up to a formal living and dining area. The family room is a cozy haven, featuring a gas log fireplace, soaring 22-foot ceilings, and tall windows that bathe the space in natural light while offering peaceful views of the backyard. The open staircase, adorned with classic white balusters, guides you to the inviting game room above.For those who love to cook, the gourmet kitchen is a dream come true, boasting granite countertops, a smooth surface electric cooktop, and a built-in convection oven, all complemented by an expansive walk-in pantry that ensures you'll never run out of storage. The primary suite on the main floor is a sanctuary of comfort, with plush carpeting, serene backyard views, and a spa-like bathroom complete with a jetted tub, oversized shower, walk-in closet, and double vanity.Upstairs, a bright and cheerful game room greets you, offering access to a guest bedroom with its own private bath. Two more bedrooms share a bath, with one currently serving as a cozy home office, featuring warm paneled walls and a full wall of bookshelves. The backyard is a private oasis, perfect for gatherings, with a spacious open patio and lush gardens leading to a grassy lawn where children and pets can play freely. Conveniently located within walking distance of Hightower Elementary and
Arrowhead Park. Near the bustling Preston-Park intersection, you'll find a wealth of shopping and dining options just moments away, along with easy access to major highways and popular destinations like Stonebriar Mall and Legacy West.
Contact an agent
Home facts
- Year built:1991
- Listing Id #:20902830
- Added:113 day(s) ago
- Updated:August 15, 2025 at 07:44 PM
Rooms and interior
- Bedrooms:4
- Total bathrooms:4
- Full bathrooms:3
- Half bathrooms:1
Heating and cooling
- Cooling:Ceiling Fans, Central Air, Electric, Zoned
- Heating:Central, Natural Gas, Zoned
Structure and exterior
- Roof:Composition
- Year built:1991
Schools
- High school:Shepton
- Middle school:Frankford
- Elementary school:Hightower
Finances and disclosures
- Price:$650,000
- Tax amount:$9,360
New listings near 4517 Chesterwood Drive
- New
 $450,000Active3 beds 2 baths1,850 sq. ft.
$450,000Active3 beds 2 baths1,850 sq. ft.6549 Patricia Avenue, Plano, TX 75023
MLS# 21030384Listed by: KELLER WILLIAMS REALTY ALLEN - New
 $592,000Active5 beds 3 baths3,430 sq. ft.
$592,000Active5 beds 3 baths3,430 sq. ft.2804 Creekhollow Court, Denton, TX 76226
MLS# 21033156Listed by: KELLER WILLIAMS FRISCO STARS - New
 $525,000Active4 beds 3 baths2,123 sq. ft.
$525,000Active4 beds 3 baths2,123 sq. ft.2720 Grandview Drive, Plano, TX 75075
MLS# 21033577Listed by: CENTRAL METRO REALTY - New
 $624,900Active5 beds 3 baths3,428 sq. ft.
$624,900Active5 beds 3 baths3,428 sq. ft.6401 Texana Way, Plano, TX 75074
MLS# 21027949Listed by: HB REALTY - New
 $690,000Active3 beds 3 baths2,918 sq. ft.
$690,000Active3 beds 3 baths2,918 sq. ft.6801 Cedar Ridge Court, Plano, TX 75093
MLS# 21032754Listed by: RE/MAX DFW ASSOCIATES - New
 $1,100,000Active4 beds 3 baths3,574 sq. ft.
$1,100,000Active4 beds 3 baths3,574 sq. ft.5412 Glenscape Circle, Plano, TX 75094
MLS# 21033139Listed by: COMPASS RE TEXAS, LLC - New
 $399,000Active2 beds 3 baths1,585 sq. ft.
$399,000Active2 beds 3 baths1,585 sq. ft.3116 S Bonsai Drive, Plano, TX 75093
MLS# 21021254Listed by: KELLER WILLIAMS FRISCO STARS - Open Sun, 1 to 3pmNew
 $550,000Active4 beds 3 baths2,741 sq. ft.
$550,000Active4 beds 3 baths2,741 sq. ft.709 Westbrook Drive, Plano, TX 75075
MLS# 21029621Listed by: ALLIE BETH ALLMAN & ASSOC. - New
 $490,000Active4 beds 3 baths2,557 sq. ft.
$490,000Active4 beds 3 baths2,557 sq. ft.3516 Mason Drive, Plano, TX 75025
MLS# 21030385Listed by: RE/MAX DALLAS SUBURBS - New
 $485,000Active3 beds 3 baths2,235 sq. ft.
$485,000Active3 beds 3 baths2,235 sq. ft.3010 Jomar Drive, Plano, TX 75075
MLS# 25012382Listed by: CHOICE PROPERTIES
