4816 Pasadena Drive, Plano, TX 75024
Local realty services provided by:Better Homes and Gardens Real Estate Rhodes Realty
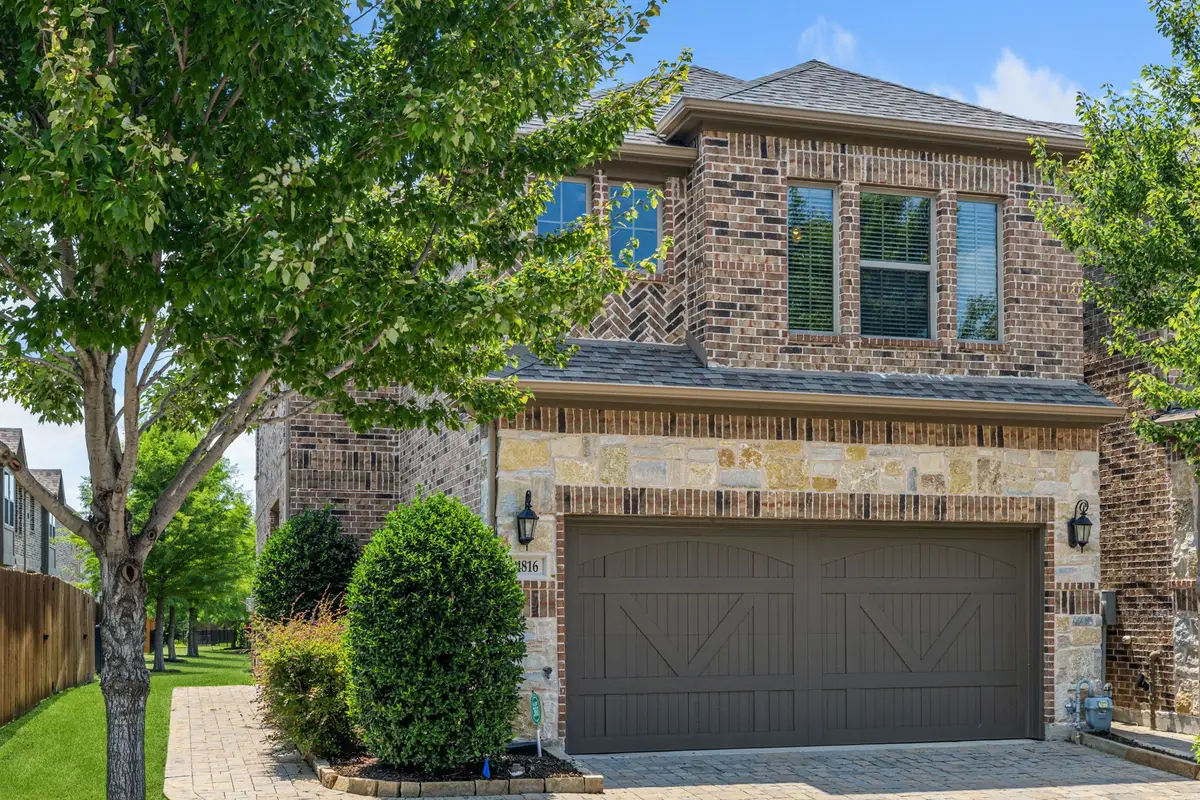
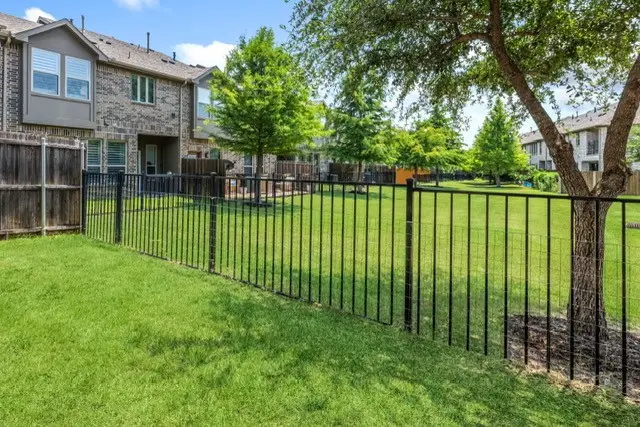
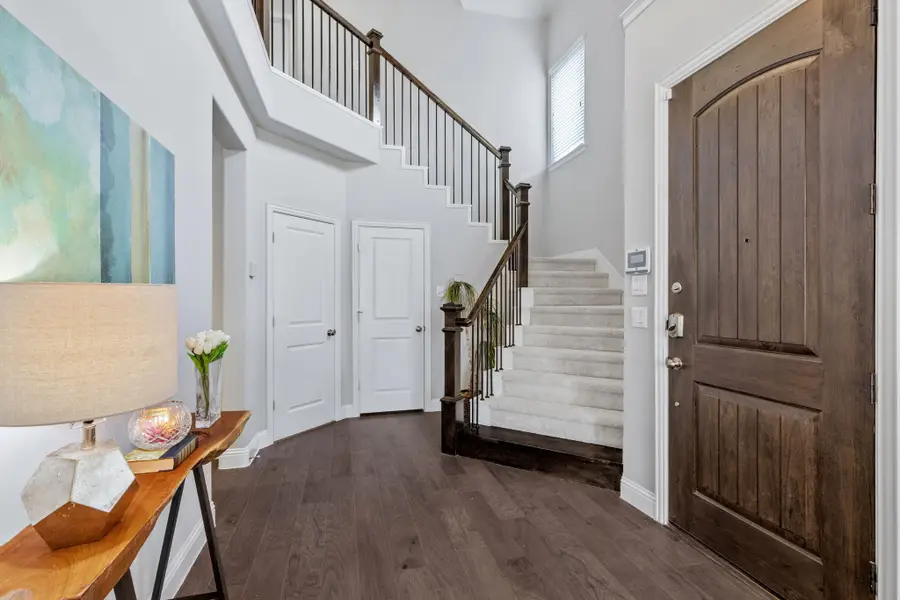
Listed by:mona mortazavi214-509-0808
Office:ebby halliday, realtors
MLS#:21020100
Source:GDAR
Price summary
- Price:$475,000
- Price per sq. ft.:$251.46
- Monthly HOA dues:$230
About this home
Welcome to Luxury end- unit, North facing premium lot, light and bright 2016 built townhome with striking stone and brick façade offering 3 bedrooms and 2.5 bathrooms in sought after Prime West Plano Location of prestigious Harvard Villas and excellent West Plano schools.
The elegant 2 story entry with soaring ceiling and engineered wood floor extended to living room, kitchen and breakfast area welcomes you into this impeccably maintained townhome offering spacious living room with cozy cast stone surround gas logs fireplace, an elegant mantel and wall of windows overlooking beautiful patio and lifetime view of green space. The gourmet cook’s delight large kitchen offering extensive built-in cabinetry with soft close cabinets doors and drawers, stainless steel appliances, gas cooktop, vented out, granite counters, subway tiles backsplash, under cabinets lights, pantry, pendent lights over breakfast bar and open to cheery breakfast area.
Upstairs you will find the Primary bedroom offering sitting area, tray ceiling, ensuite spa -like bathroom with double sink vanities, garden tub, separate large shower and a spacious walk in closet with built-ins and two more bedrooms and a full bathroom.
Relax and unwind in your private back patio with wrought iron fence that opens to the peaceful HOA green space.
Other amenities and updates include: Brand new carpet 2025 carpet, today’s sought after colors and finishes, wrought iron stair balusters, framed mirrors in all bathrooms, vaulted ceilings, tankless hot
water heater, smart light switches and dimmers, Ring doorbell, security system and much more.
Prime location with close proximity to HWY121, Dallas North Tollway, 190, Stonebriar Mall, Lifetime Fitness, Shops at Legacy, Legacy West shops and entertainment and The Star.
Move-in ready!, A true Gem! Won’t last!
Contact an agent
Home facts
- Year built:2016
- Listing Id #:21020100
- Added:14 day(s) ago
- Updated:August 23, 2025 at 07:11 AM
Rooms and interior
- Bedrooms:3
- Total bathrooms:3
- Full bathrooms:2
- Half bathrooms:1
- Living area:1,889 sq. ft.
Heating and cooling
- Cooling:Central Air, Electric
- Heating:Central, Fireplaces, Natural Gas
Structure and exterior
- Roof:Composition
- Year built:2016
- Building area:1,889 sq. ft.
- Lot area:0.06 Acres
Schools
- High school:Jasper
- Middle school:Robinson
- Elementary school:Gulledge
Finances and disclosures
- Price:$475,000
- Price per sq. ft.:$251.46
New listings near 4816 Pasadena Drive
- New
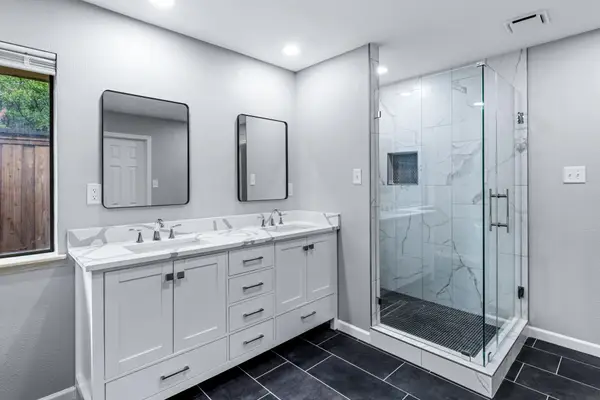 $625,000Active4 beds 4 baths2,864 sq. ft.
$625,000Active4 beds 4 baths2,864 sq. ft.3537 Teakwood Lane, Plano, TX 75075
MLS# 21040619Listed by: COMPASS RE TEXAS, LLC - New
 $464,999Active4 beds 3 baths2,117 sq. ft.
$464,999Active4 beds 3 baths2,117 sq. ft.1809 Mercedes Place, Plano, TX 75075
MLS# 21038947Listed by: EXIT REALTY ELITE - New
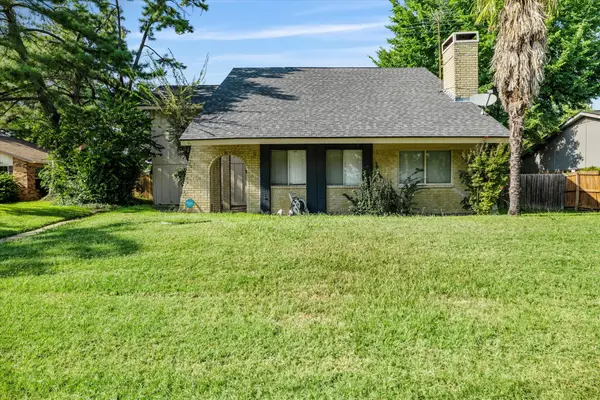 $315,000Active3 beds 3 baths2,197 sq. ft.
$315,000Active3 beds 3 baths2,197 sq. ft.2909 E Park Boulevard, Plano, TX 75074
MLS# 21034905Listed by: KELLER WILLIAMS REALTY - New
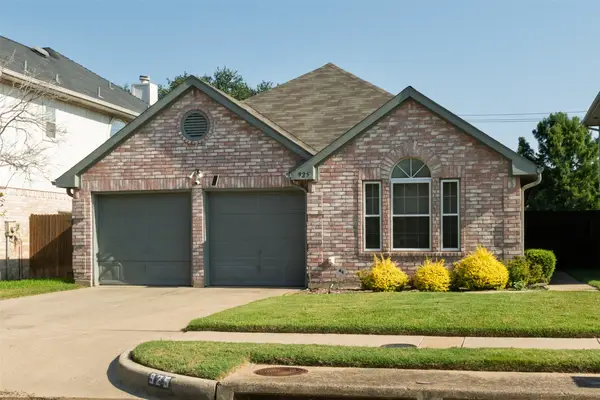 $399,500Active3 beds 2 baths1,459 sq. ft.
$399,500Active3 beds 2 baths1,459 sq. ft.925 Ponderosa Creek, Plano, TX 75023
MLS# 21039759Listed by: V4 REAL ESTATE BROKERAGE, LLC - Open Sat, 1 to 3pmNew
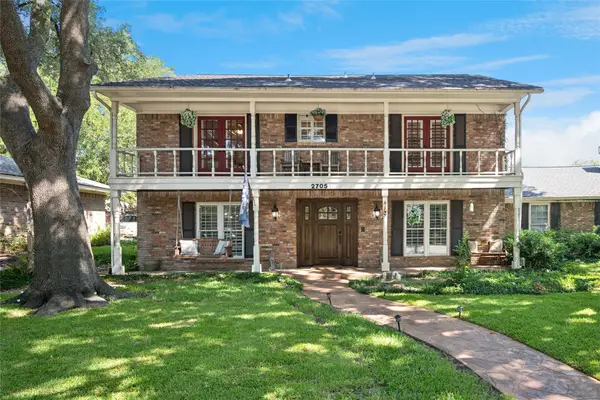 $679,000Active4 beds 3 baths2,939 sq. ft.
$679,000Active4 beds 3 baths2,939 sq. ft.2705 Prairie Creek Court, Plano, TX 75075
MLS# 21039174Listed by: EBBY HALLIDAY, REALTORS - New
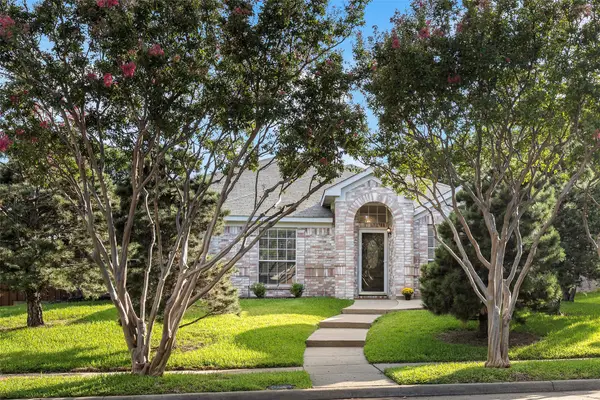 $459,900Active4 beds 2 baths2,083 sq. ft.
$459,900Active4 beds 2 baths2,083 sq. ft.2240 Micarta Drive, Plano, TX 75025
MLS# 21039607Listed by: EBBY HALLIDAY, REALTORS - Open Sun, 2 to 4pmNew
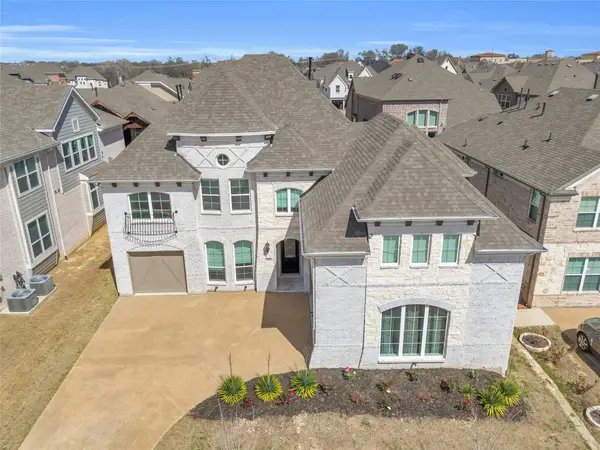 $980,000Active6 beds 4 baths4,057 sq. ft.
$980,000Active6 beds 4 baths4,057 sq. ft.5505 Glenscape Circle, Plano, TX 75094
MLS# 21038565Listed by: EXP REALTY - New
 $335,000Active3 beds 2 baths1,899 sq. ft.
$335,000Active3 beds 2 baths1,899 sq. ft.1720 Belgrade Drive, Plano, TX 75023
MLS# 21036328Listed by: ACQUISTO REAL ESTATE - Open Sun, 2 to 4pmNew
 $1,295,000Active5 beds 5 baths6,281 sq. ft.
$1,295,000Active5 beds 5 baths6,281 sq. ft.3517 Old Manse Court, Plano, TX 75025
MLS# 21036945Listed by: EXP REALTY - New
 $440,000Active4 beds 2 baths1,987 sq. ft.
$440,000Active4 beds 2 baths1,987 sq. ft.3233 Hidden Cove Drive, Plano, TX 75075
MLS# 21037246Listed by: COMPASS RE TEXAS, LLC

