5925 Royal Palm Drive, Plano, TX 75093
Local realty services provided by:Better Homes and Gardens Real Estate Senter, REALTORS(R)
Upcoming open houses
- Sun, Nov 2301:00 pm - 03:00 pm
Listed by: leonard thomas214-636-6377
Office: re/max premier
MLS#:21062004
Source:GDAR
Price summary
- Price:$1,150,000
- Price per sq. ft.:$259.24
- Monthly HOA dues:$30
About this home
Timeless Home on Quiet Cul-de-Sac with Pool & Spa! Freshly painted and move-in ready, this beautifully updated residence sits on an oversized lot in one of Plano’s most sought-after neighborhoods. A dramatic sweeping staircase with new iron balusters and soaring ceilings create a grand first impression, while the formal living room and private primary suite both overlook the sparkling pool, relaxing spa, and spacious play yard. The refreshed kitchen features granite countertops, stainless-steel appliances, and abundant cabinetry, opening to a large family room with fireplace, built-ins, wet bar, and pool views. Dual front and rear staircases offer easy access to the family room upstairs, 3 bedrooms, and 2 bathrooms with new countertops and finishes. Abundant natural light, tasteful updates, and timeless design make this home a perfect blend of classic elegance and modern comfort. Prime Location: Short walk to the neighborhood basketball court and playground, and just minutes from The Shops at Legacy, Legacy West, Windhaven Park, Arbor Hills Nature Preserve, and Stonebriar Centre. Close to DNT & PGBT(190).
Contact an agent
Home facts
- Year built:1992
- Listing ID #:21062004
- Added:62 day(s) ago
- Updated:November 20, 2025 at 07:42 PM
Rooms and interior
- Bedrooms:4
- Total bathrooms:5
- Full bathrooms:3
- Half bathrooms:2
- Living area:4,436 sq. ft.
Heating and cooling
- Cooling:Ceiling Fans, Central Air, Electric, Zoned
- Heating:Central, Natural Gas, Zoned
Structure and exterior
- Roof:Composition
- Year built:1992
- Building area:4,436 sq. ft.
- Lot area:0.25 Acres
Schools
- High school:Shepton
- Middle school:Renner
- Elementary school:Centennial
Finances and disclosures
- Price:$1,150,000
- Price per sq. ft.:$259.24
- Tax amount:$17,830
New listings near 5925 Royal Palm Drive
- New
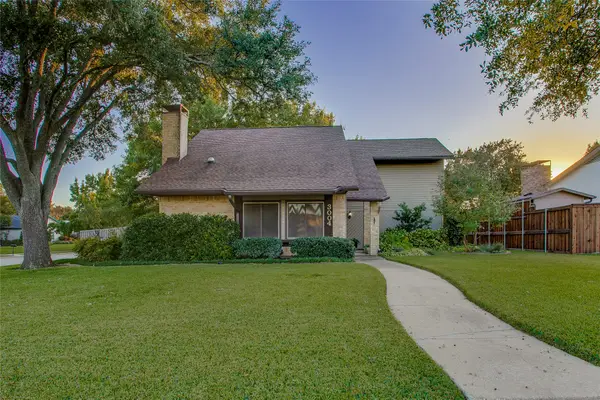 $350,000Active4 beds 3 baths2,197 sq. ft.
$350,000Active4 beds 3 baths2,197 sq. ft.3004 White Oak Drive, Plano, TX 75074
MLS# 21109095Listed by: DAVE PERRY MILLER REAL ESTATE - New
 $1,699,000Active4 beds 4 baths4,273 sq. ft.
$1,699,000Active4 beds 4 baths4,273 sq. ft.3109 Oak Hollow Drive, Plano, TX 75093
MLS# 21114788Listed by: AGENCY DALLAS PARK CITIES, LLC - New
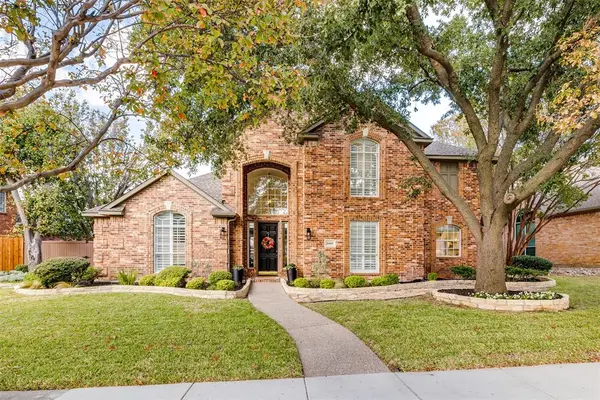 Listed by BHGRE$868,000Active4 beds 4 baths3,420 sq. ft.
Listed by BHGRE$868,000Active4 beds 4 baths3,420 sq. ft.4409 Oak Knoll Drive, Plano, TX 75093
MLS# 21116889Listed by: BETTER HOMES & GARDENS, WINANS - New
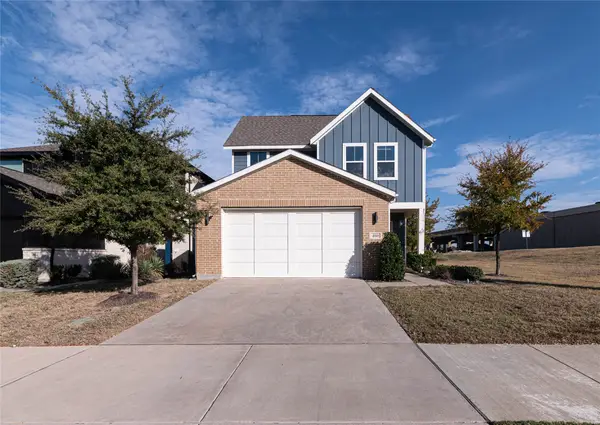 $655,000Active4 beds 3 baths2,713 sq. ft.
$655,000Active4 beds 3 baths2,713 sq. ft.400 Shoreline Street, Plano, TX 75075
MLS# 21117191Listed by: JOSEPH WALTER REALTY, LLC - New
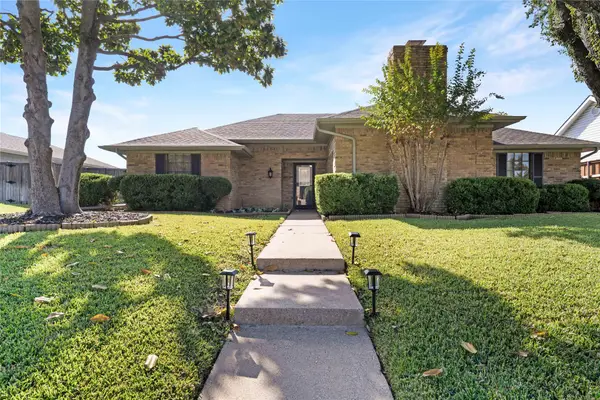 $475,000Active4 beds 2 baths1,863 sq. ft.
$475,000Active4 beds 2 baths1,863 sq. ft.3628 Big Horn Trail, Plano, TX 75075
MLS# 21114521Listed by: KELLER WILLIAMS FRISCO STARS - New
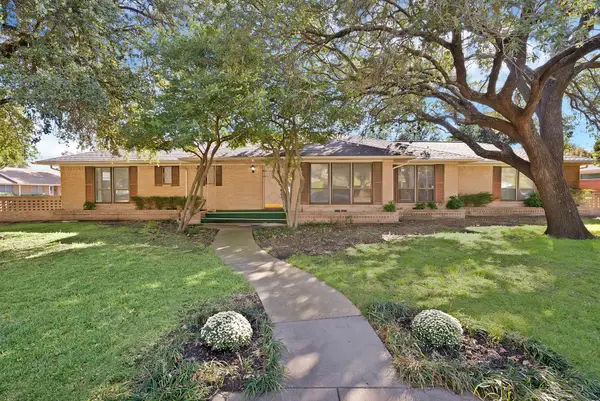 $365,000Active3 beds 3 baths2,116 sq. ft.
$365,000Active3 beds 3 baths2,116 sq. ft.1728 14th Place, Plano, TX 75074
MLS# 21115407Listed by: BRAY REAL ESTATE GROUP- DALLAS - Open Sat, 1 to 3pmNew
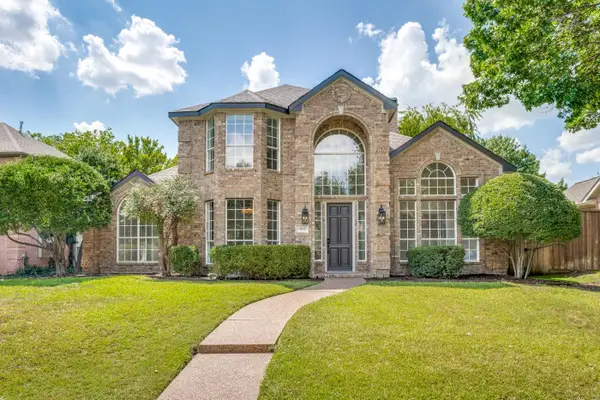 $759,900Active4 beds 3 baths2,923 sq. ft.
$759,900Active4 beds 3 baths2,923 sq. ft.5805 Kingsbrook Drive, Plano, TX 75093
MLS# 21116390Listed by: WEDGEWOOD HOMES REALTY- TX LLC - New
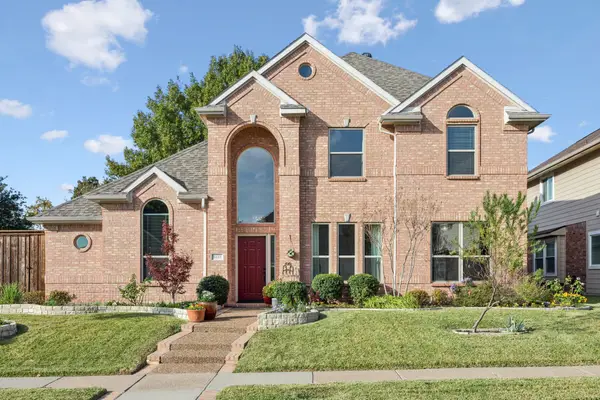 $625,000Active4 beds 4 baths2,944 sq. ft.
$625,000Active4 beds 4 baths2,944 sq. ft.4425 Stromboli Drive, Plano, TX 75093
MLS# 21084090Listed by: MARKET EXPERTS REALTY - New
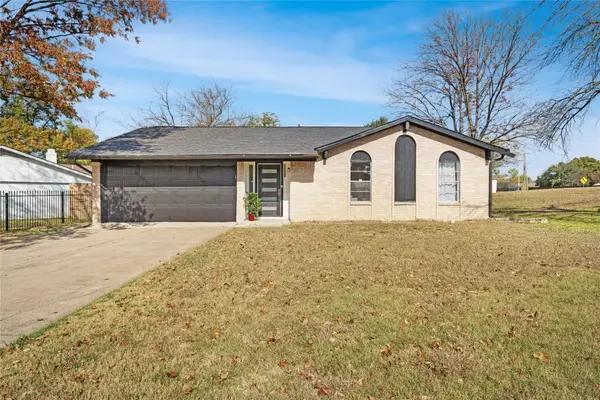 $340,000Active3 beds 2 baths1,331 sq. ft.
$340,000Active3 beds 2 baths1,331 sq. ft.3521 18th Street, Plano, TX 75074
MLS# 21108890Listed by: KELLER WILLIAMS FRISCO STARS - New
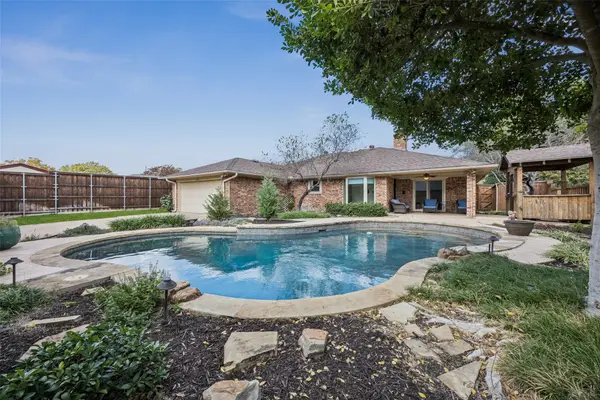 $485,000Active3 beds 2 baths2,112 sq. ft.
$485,000Active3 beds 2 baths2,112 sq. ft.1528 Tampico Drive, Plano, TX 75075
MLS# 21114338Listed by: REDFIN CORPORATION
