4409 Oak Knoll Drive, Plano, TX 75093
Local realty services provided by:Better Homes and Gardens Real Estate Winans
Listed by:
- Mark Robertson(214) 616 - 6556Better Homes and Gardens Real Estate Winans
MLS#:21116889
Source:GDAR
Price summary
- Price:$868,000
- Price per sq. ft.:$253.8
- Monthly HOA dues:$20.83
About this home
Welcome to 4409 Oak Knoll Drive, a traditional two-story haven nestled in the heart of a vibrant community, renowned for its strong Plano ISD schools and ease of access for work commutes, shopping, and dining experiences. As you step through the front door, the warmth of the home envelops you like a soft, familiar embrace. The foyer leads you into a living room with a picturesque view of the sparkling pool. The adjacent dining area, one of two, offers an intimate space for savory meals and engaging conversations. The heart of this home is the family room with a cozy fireplace that sets the stage for memorable evenings, while the amazing chef's kitchen unfolds seamlessly from this space. Here, culinary dreams come to life on the gas cooktop, set against a backdrop of white quartz counters, white cabinets, gold accents and an absolutely stunning waterfall island that anchors the room with its elegant presence. Each of the four bedrooms promises a serene retreat, with the primary suite, 1st flr., boasting its own private sanctuary with a relaxing ensuite bath with deep soaking tub and separate shower. On the 2nd floor, you'll find a playroom, 3 spacious bedrooms and 2 full baths - a wonderful space for family and friends. Step outside to a tranquil outdoor living area with space for resting and dining, a large pool (with safety fence) and a turfed backyard with a putting green as a delightful addition. In addition, this home has a large 3 car garage - completing the space! This home is more than just a place to live; it's a canvas for creating lifelong memories. Whether it's the laughter of friends gathered around the island, the sizzle of steaks on the grill, or the splash of poolside fun, 4409 Oak Knoll Drive is ready to be the backdrop to your life's most cherished moments. Come, envision your new beginning - where every detail has been curated for your utmost enjoyment. (See Floorplans for room dimensions and Transaction Desk for a List of Recent Updates)
Contact an agent
Home facts
- Year built:1994
- Listing ID #:21116889
- Added:4 day(s) ago
- Updated:November 23, 2025 at 10:42 PM
Rooms and interior
- Bedrooms:4
- Total bathrooms:4
- Full bathrooms:3
- Half bathrooms:1
- Living area:3,420 sq. ft.
Heating and cooling
- Cooling:Ceiling Fans, Central Air, Zoned
- Heating:Central, Natural Gas
Structure and exterior
- Roof:Composition
- Year built:1994
- Building area:3,420 sq. ft.
- Lot area:0.23 Acres
Schools
- High school:Shepton
- Middle school:Frankford
- Elementary school:Hightower
Finances and disclosures
- Price:$868,000
- Price per sq. ft.:$253.8
- Tax amount:$12,225
New listings near 4409 Oak Knoll Drive
- New
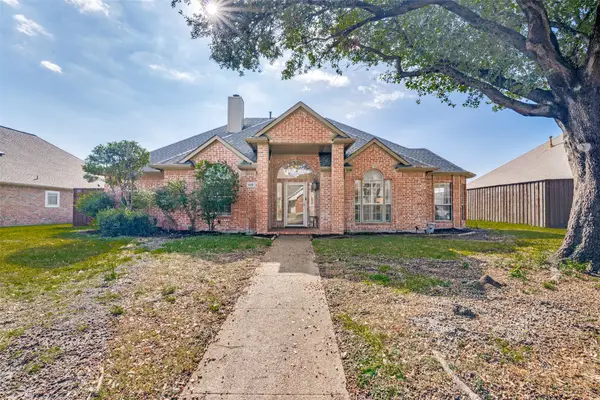 $519,900Active3 beds 2 baths2,246 sq. ft.
$519,900Active3 beds 2 baths2,246 sq. ft.4116 Sonora Drive, Plano, TX 75074
MLS# 21119414Listed by: KELLER WILLIAMS REALTY - New
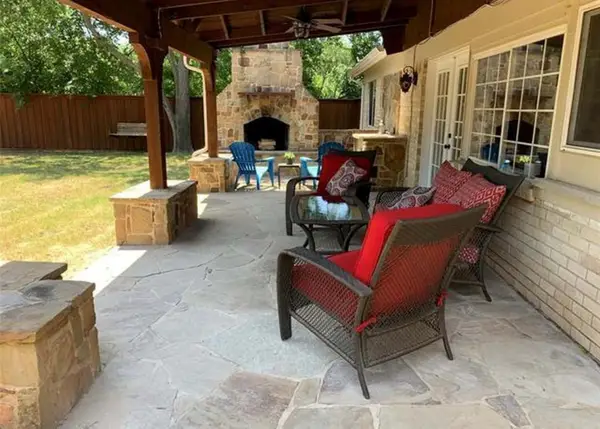 $300,000Active3 beds 2 baths1,104 sq. ft.
$300,000Active3 beds 2 baths1,104 sq. ft.3504 Gatewood, Plano, TX 75074
MLS# 21114069Listed by: BONNIE WATSON, REALTORS - New
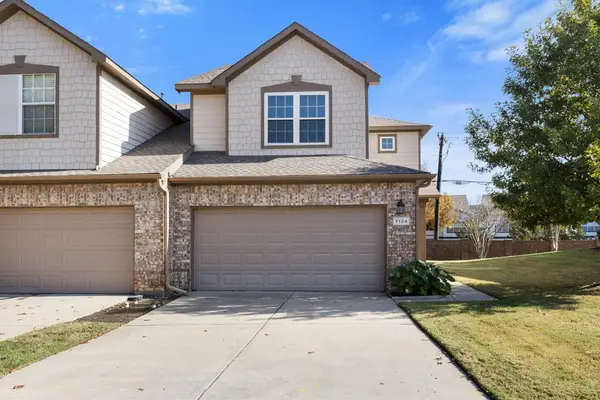 $299,000Active2 beds 3 baths1,535 sq. ft.
$299,000Active2 beds 3 baths1,535 sq. ft.7124 Wolfemont Lane, Plano, TX 75025
MLS# 21119435Listed by: LEGACY BUYER PARTNERS - New
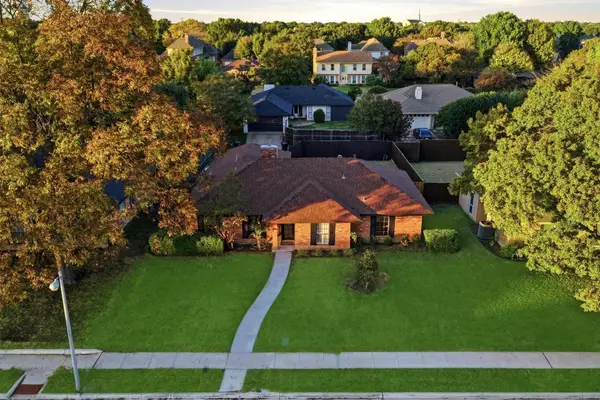 $459,900Active3 beds 2 baths1,566 sq. ft.
$459,900Active3 beds 2 baths1,566 sq. ft.4113 Early Morn Drive, Plano, TX 75093
MLS# 21103460Listed by: COMPASS RE TEXAS, LLC. - New
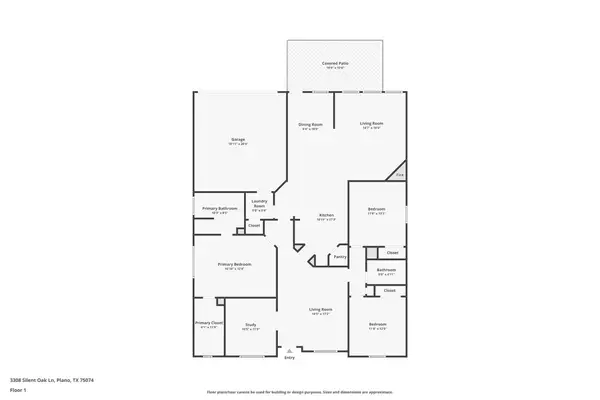 $450,000Active3 beds 2 baths2,035 sq. ft.
$450,000Active3 beds 2 baths2,035 sq. ft.3308 Silent Oak Lane, Plano, TX 75074
MLS# 21118222Listed by: KELLER WILLIAMS REALTY DPR - New
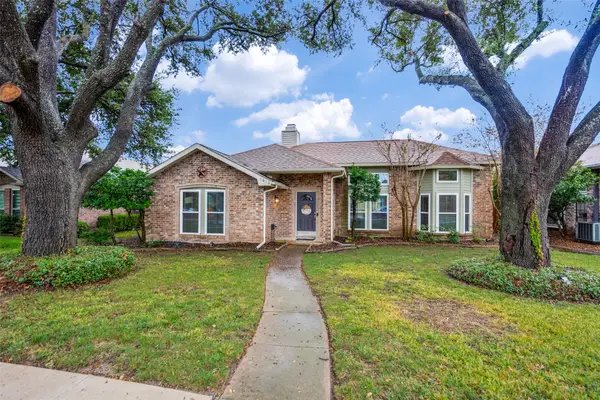 $475,000Active3 beds 3 baths1,594 sq. ft.
$475,000Active3 beds 3 baths1,594 sq. ft.1612 Kesser Drive, Plano, TX 75025
MLS# 21115155Listed by: ARMAND CHRISTOPHER & CO. - New
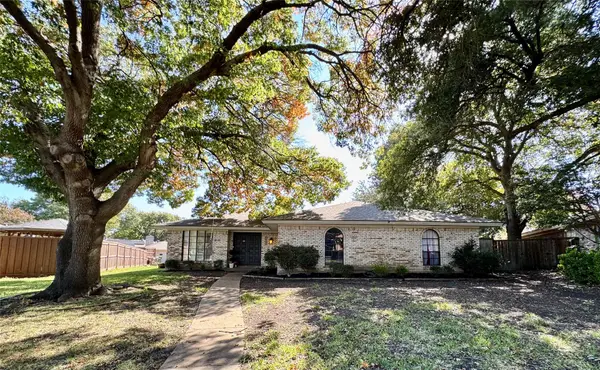 $398,000Active4 beds 2 baths1,864 sq. ft.
$398,000Active4 beds 2 baths1,864 sq. ft.2500 Bengal Lane, Plano, TX 75023
MLS# 21110748Listed by: PARAGON, REALTORS - Open Sat, 1 to 3pmNew
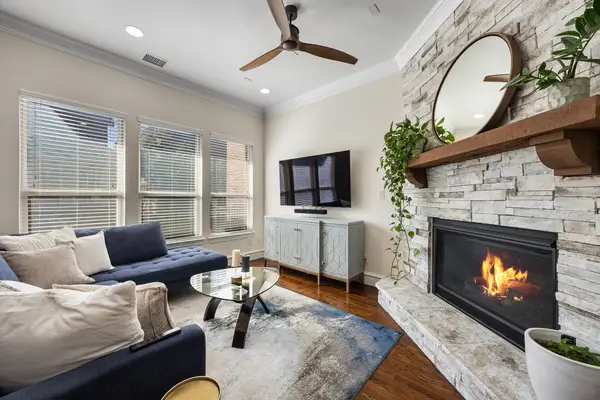 $570,000Active3 beds 4 baths2,149 sq. ft.
$570,000Active3 beds 4 baths2,149 sq. ft.5760 Baltic Boulevard, Plano, TX 75024
MLS# 21113300Listed by: COMPASS RE TEXAS, LLC - New
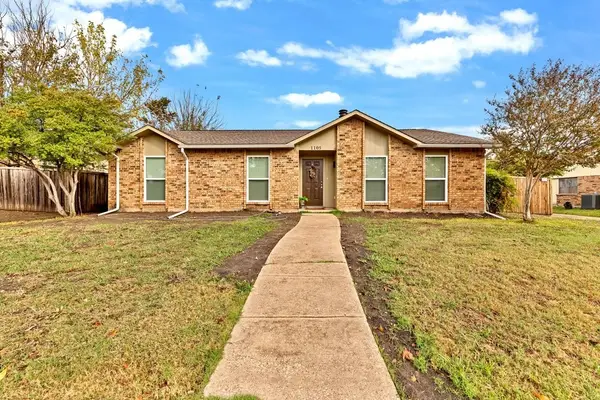 $394,498Active4 beds 2 baths1,809 sq. ft.
$394,498Active4 beds 2 baths1,809 sq. ft.1105 Bass Drive, Plano, TX 75025
MLS# 21119049Listed by: DIAMOND CUT REAL ESTATE - New
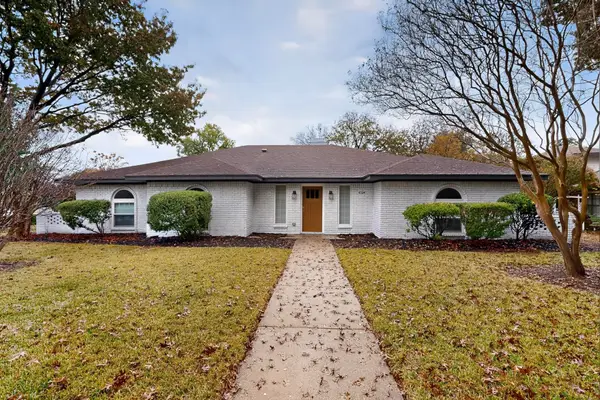 $519,999Active4 beds 3 baths2,386 sq. ft.
$519,999Active4 beds 3 baths2,386 sq. ft.4324 Aliso Road, Plano, TX 75074
MLS# 21118924Listed by: RENTERS WAREHOUSE TEXAS LLC
