6321 Courtland Drive, Plano, TX 75093
Local realty services provided by:Better Homes and Gardens Real Estate Rhodes Realty
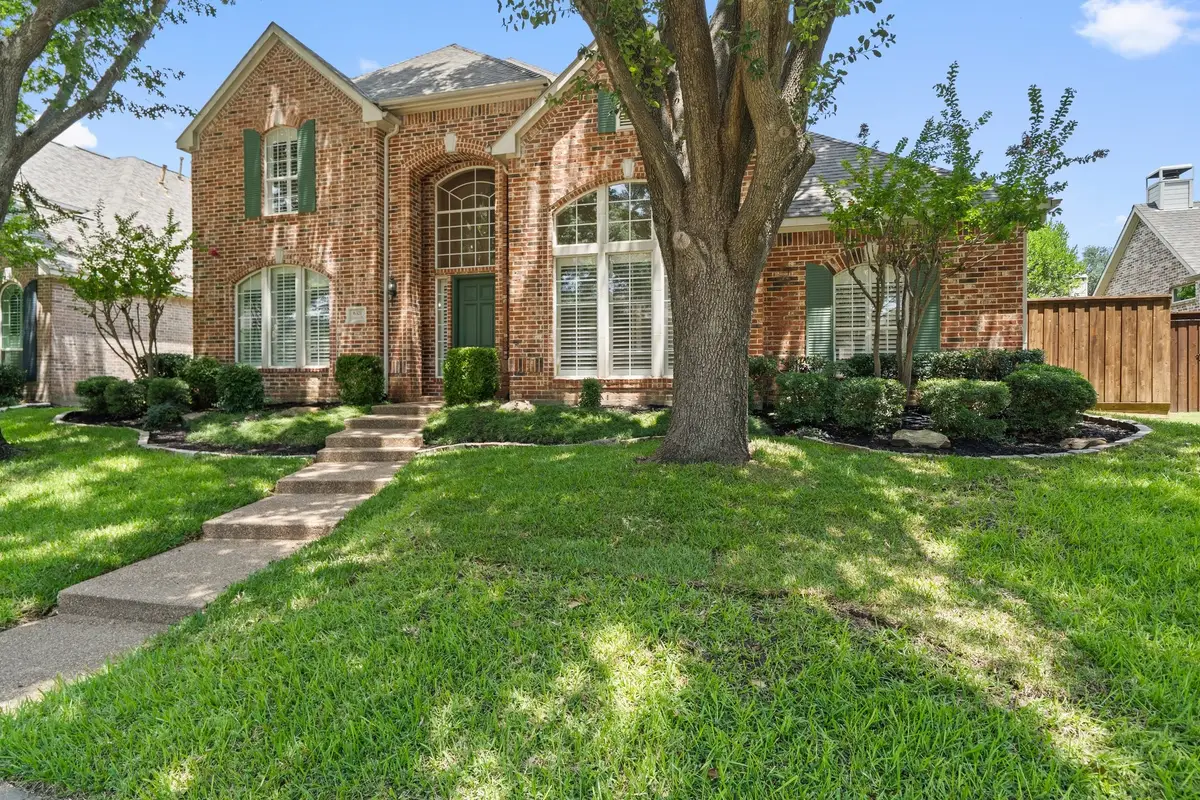
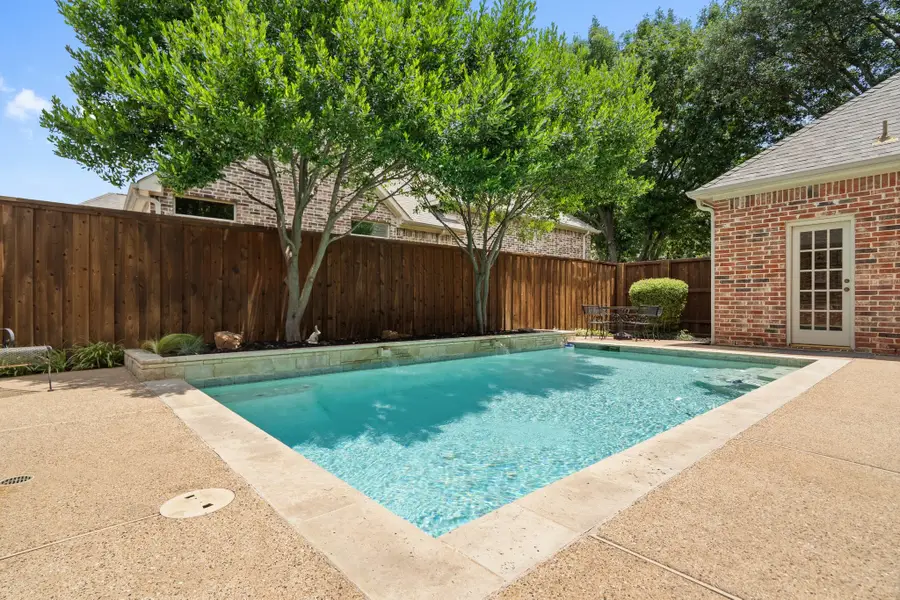
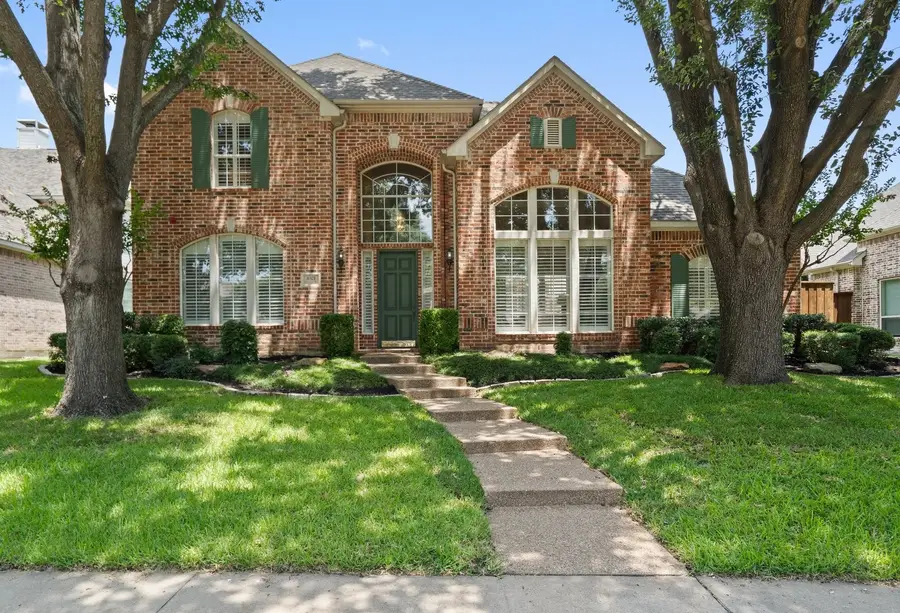
Listed by:cameron ruschhaupt
Office:agency dallas park cities, llc.
MLS#:20994705
Source:GDAR
Price summary
- Price:$799,900
- Price per sq. ft.:$220.6
- Monthly HOA dues:$30
About this home
Spacious and thoughtfully designed, this 3,626 sqft home in Plano offers the perfect blend of comfort and functionality with 5 bedrooms, 4 full bathrooms, and multiple living areas across two levels. The first floor features a formal living room off the entry, a dedicated dining room, and a generous main living room ideal for entertaining. The primary suite is conveniently located downstairs, along with a guest bedroom and full bath, offering flexibility for multigenerational living or hosting guests. Upstairs you'll find three additional bedrooms, two full bathrooms, and a versatile loft space that can serve as a game room, media area, or home office. Step outside to your private backyard retreat, complete with a sparkling pool and a small grassy area perfect for pets or play. This home has been well maintained with numerous recent upgrades including a new pool pump in 2024, two HVAC units replaced in 2020 and 2022, coil cleaning in 2025, and full duct cleaning in 2025. Additional updates include a re-stained wood fence and a new garage door motor, both completed in 2025. Located in a desirable Plano neighborhood with access to top-rated schools, shopping, dining, and parks. Schedule a showing today!
Contact an agent
Home facts
- Year built:1995
- Listing Id #:20994705
- Added:43 day(s) ago
- Updated:August 23, 2025 at 11:36 AM
Rooms and interior
- Bedrooms:5
- Total bathrooms:4
- Full bathrooms:4
- Living area:3,626 sq. ft.
Heating and cooling
- Cooling:Ceiling Fans, Central Air
- Heating:Central
Structure and exterior
- Roof:Composition
- Year built:1995
- Building area:3,626 sq. ft.
- Lot area:0.18 Acres
Schools
- High school:Shepton
- Middle school:Renner
- Elementary school:Barksdale
Finances and disclosures
- Price:$799,900
- Price per sq. ft.:$220.6
- Tax amount:$11,592
New listings near 6321 Courtland Drive
- New
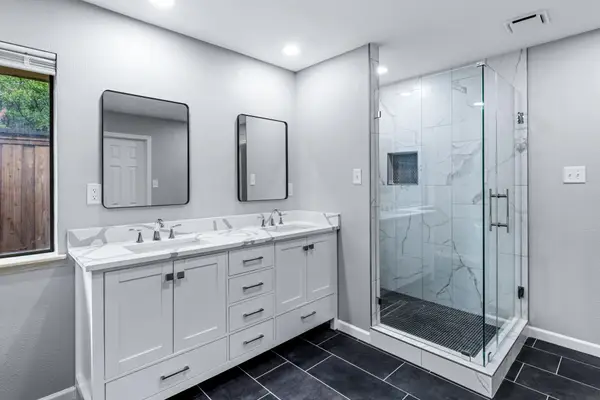 $625,000Active4 beds 4 baths2,864 sq. ft.
$625,000Active4 beds 4 baths2,864 sq. ft.3537 Teakwood Lane, Plano, TX 75075
MLS# 21040619Listed by: COMPASS RE TEXAS, LLC - New
 $464,999Active4 beds 3 baths2,117 sq. ft.
$464,999Active4 beds 3 baths2,117 sq. ft.1809 Mercedes Place, Plano, TX 75075
MLS# 21038947Listed by: EXIT REALTY ELITE - New
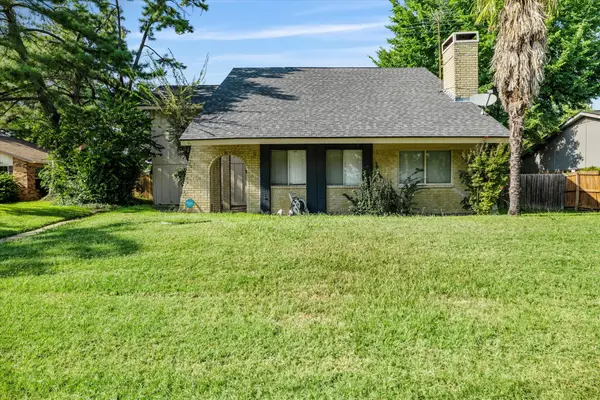 $315,000Active3 beds 3 baths2,197 sq. ft.
$315,000Active3 beds 3 baths2,197 sq. ft.2909 E Park Boulevard, Plano, TX 75074
MLS# 21034905Listed by: KELLER WILLIAMS REALTY - New
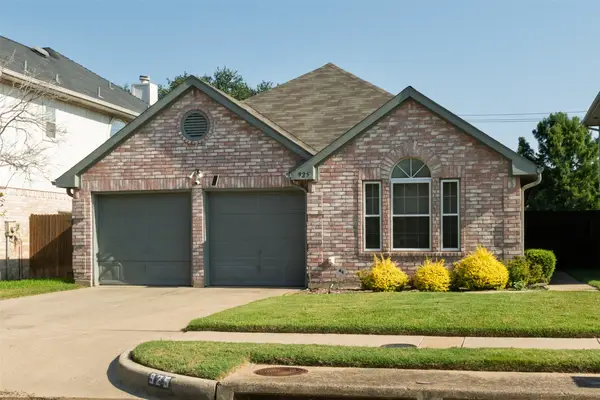 $399,500Active3 beds 2 baths1,459 sq. ft.
$399,500Active3 beds 2 baths1,459 sq. ft.925 Ponderosa Creek, Plano, TX 75023
MLS# 21039759Listed by: V4 REAL ESTATE BROKERAGE, LLC - Open Sat, 1 to 3pmNew
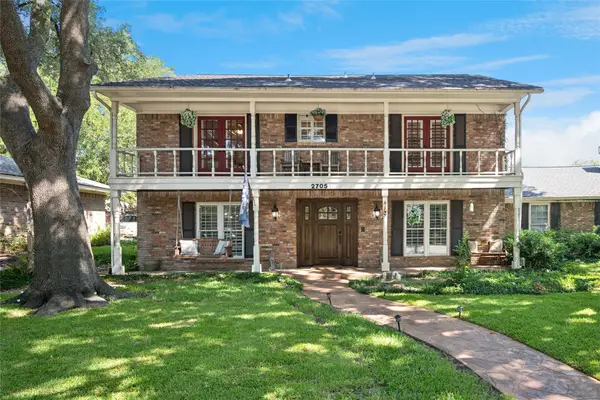 $679,000Active4 beds 3 baths2,939 sq. ft.
$679,000Active4 beds 3 baths2,939 sq. ft.2705 Prairie Creek Court, Plano, TX 75075
MLS# 21039174Listed by: EBBY HALLIDAY, REALTORS - New
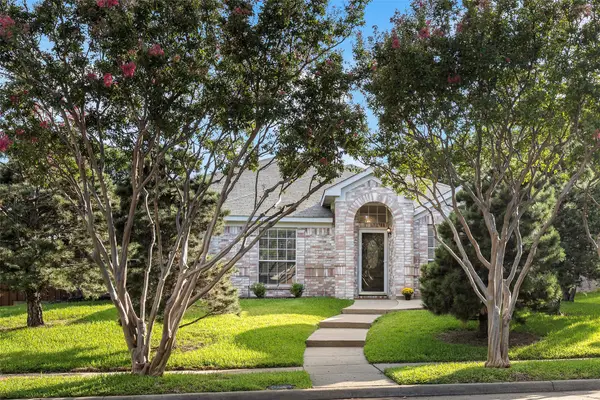 $459,900Active4 beds 2 baths2,083 sq. ft.
$459,900Active4 beds 2 baths2,083 sq. ft.2240 Micarta Drive, Plano, TX 75025
MLS# 21039607Listed by: EBBY HALLIDAY, REALTORS - Open Sun, 2 to 4pmNew
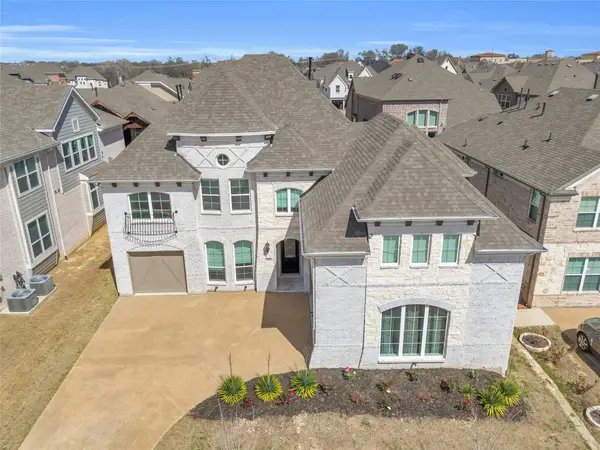 $980,000Active6 beds 4 baths4,057 sq. ft.
$980,000Active6 beds 4 baths4,057 sq. ft.5505 Glenscape Circle, Plano, TX 75094
MLS# 21038565Listed by: EXP REALTY - New
 $335,000Active3 beds 2 baths1,899 sq. ft.
$335,000Active3 beds 2 baths1,899 sq. ft.1720 Belgrade Drive, Plano, TX 75023
MLS# 21036328Listed by: ACQUISTO REAL ESTATE - Open Sun, 2 to 4pmNew
 $1,295,000Active5 beds 5 baths6,281 sq. ft.
$1,295,000Active5 beds 5 baths6,281 sq. ft.3517 Old Manse Court, Plano, TX 75025
MLS# 21036945Listed by: EXP REALTY - New
 $440,000Active4 beds 2 baths1,987 sq. ft.
$440,000Active4 beds 2 baths1,987 sq. ft.3233 Hidden Cove Drive, Plano, TX 75075
MLS# 21037246Listed by: COMPASS RE TEXAS, LLC

