6645 Bermuda Dunes Drive, Plano, TX 75093
Local realty services provided by:Better Homes and Gardens Real Estate Senter, REALTORS(R)
Listed by:cindy o'gorman972-387-0300
Office:ebby halliday, realtors
MLS#:21060971
Source:GDAR
Price summary
- Price:$1,299,000
- Price per sq. ft.:$313.39
- Monthly HOA dues:$11.42
About this home
Indulge in a life of luxury and leisure at this stunning one-story home, perfectly positioned on a prime corner lot overlooking the first hole of The Clubs of Prestonwood - The Hills golf course. Imagine stepping outside your door onto the green or enjoying a peaceful stroll to the park directly across the street. This home is designed for seamless indoor-outdoor living and entertaining. Inside, you'll be greeted by an abundance of natural light spilling in through a wall of windows. The main living area is a showstopper, featuring vaulted ceilings and a fireplace, with views of the golf course from every angle. The chef's kitchen is a masterpiece of design and function, boasting a waterfall island, quartz countertops, and high-end stainless steel appliances, all while opening up to the living space so you're never far from the action. The primary suite is your private sanctuary, complete with a cozy sitting area and incredible golf course views. The luxurious primary bath is an experience in itself, with a hydrotub for soaking away the day and a spacious walk-in closet. Secondary bedrooms offer a private escape with ensuite baths and walk-in closets. Step outside onto your covered patio and take in the serene views of the course and driving range—the perfect spot for morning coffee or an evening cocktail. With a dedicated golf cart path, a spacious utility room, and a bonus room for hobbies, this home is built for a lifestyle of ease and enjoyment. Located in the highly desirable Indian Creek community, you're just minutes from high-end retail, fabulous dining, and the natural beauty of the Arbor Hills Nature Preserve. This is more than a home; it’s your personal retreat in the heart of Plano ISD.
Contact an agent
Home facts
- Year built:1992
- Listing ID #:21060971
- Added:45 day(s) ago
- Updated:November 01, 2025 at 07:14 AM
Rooms and interior
- Bedrooms:4
- Total bathrooms:4
- Full bathrooms:3
- Half bathrooms:1
- Living area:4,145 sq. ft.
Heating and cooling
- Cooling:Ceiling Fans, Central Air, Electric, Zoned
- Heating:Central, Natural Gas, Zoned
Structure and exterior
- Roof:Metal, Tile
- Year built:1992
- Building area:4,145 sq. ft.
- Lot area:0.39 Acres
Schools
- High school:Hebron
- Middle school:Arbor Creek
- Elementary school:Homestead
Finances and disclosures
- Price:$1,299,000
- Price per sq. ft.:$313.39
- Tax amount:$16,076
New listings near 6645 Bermuda Dunes Drive
- New
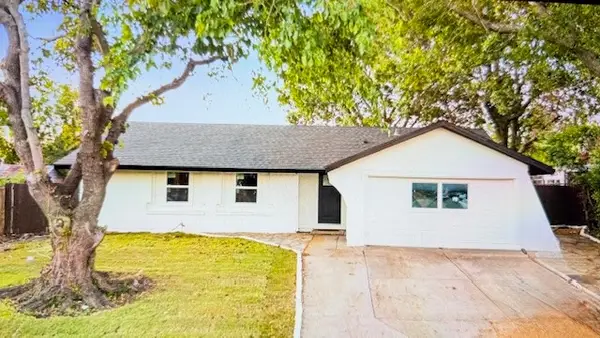 $339,000Active4 beds 2 baths1,482 sq. ft.
$339,000Active4 beds 2 baths1,482 sq. ft.1404 Glenwood Lane, Plano, TX 75074
MLS# 21095231Listed by: MERSAL REALTY - Open Sun, 1 to 4pmNew
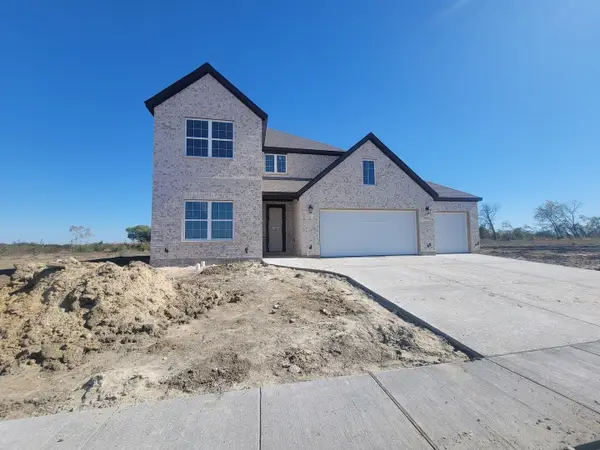 $459,990Active5 beds 3 baths3,034 sq. ft.
$459,990Active5 beds 3 baths3,034 sq. ft.7137 Van Gogh Drive, Royse City, TX 75189
MLS# 21101624Listed by: HOMESUSA.COM - Open Sun, 10 to 11:30amNew
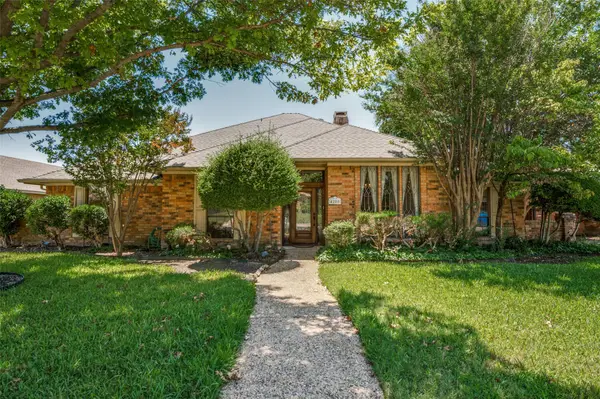 $475,000Active4 beds 2 baths2,496 sq. ft.
$475,000Active4 beds 2 baths2,496 sq. ft.4200 Eldorado Drive, Plano, TX 75093
MLS# 21090977Listed by: ALLIE BETH ALLMAN & ASSOC. - New
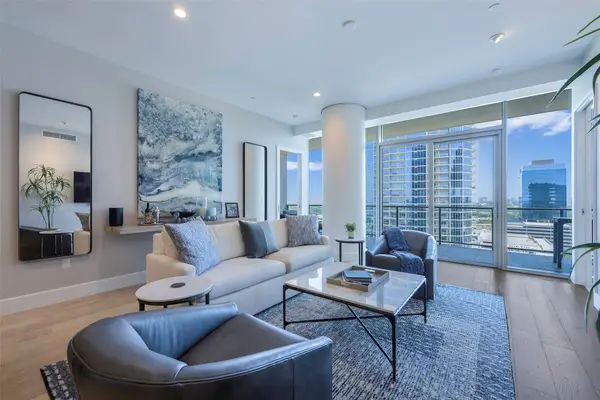 $1,239,000Active2 beds 2 baths1,540 sq. ft.
$1,239,000Active2 beds 2 baths1,540 sq. ft.7901 Windrose Avenue #1602, Plano, TX 75024
MLS# 21101525Listed by: RE/MAX OF MARBLE FALLS - New
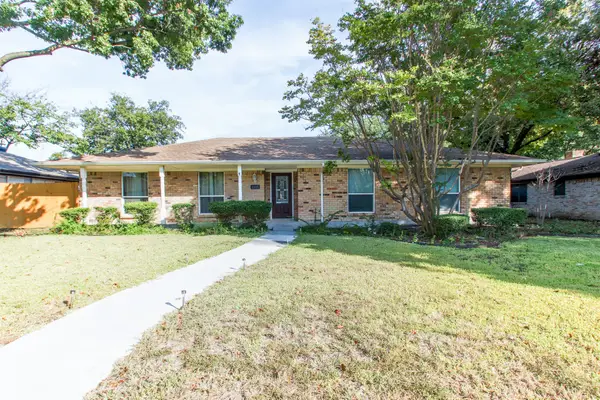 $320,000Active3 beds 2 baths1,903 sq. ft.
$320,000Active3 beds 2 baths1,903 sq. ft.2605 Natalie Drive, Plano, TX 75074
MLS# 21101309Listed by: KELLER WILLIAMS REALTY - New
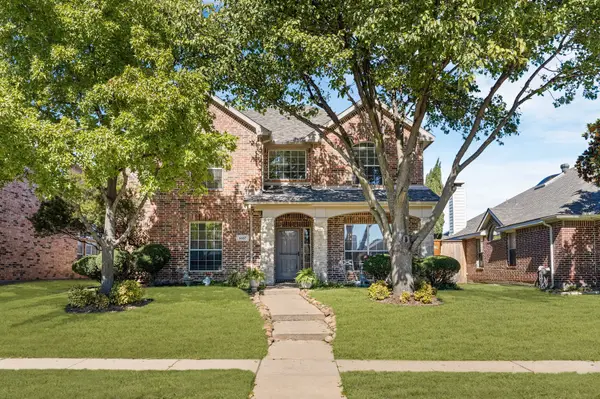 $670,000Active5 beds 4 baths2,796 sq. ft.
$670,000Active5 beds 4 baths2,796 sq. ft.4607 Forest Park Road, Plano, TX 75024
MLS# 21101443Listed by: COLDWELL BANKER APEX, REALTORS - New
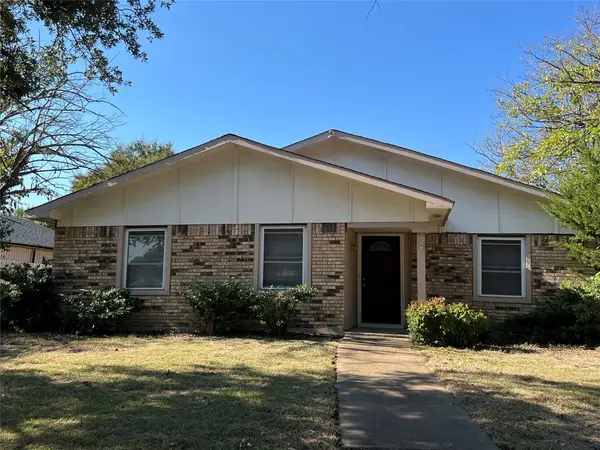 $330,000Active3 beds 2 baths1,774 sq. ft.
$330,000Active3 beds 2 baths1,774 sq. ft.908 Cross Bend Rd, Plano, TX 75023
MLS# 21099726Listed by: FORTUNE REALTY - Open Sun, 1 to 3pmNew
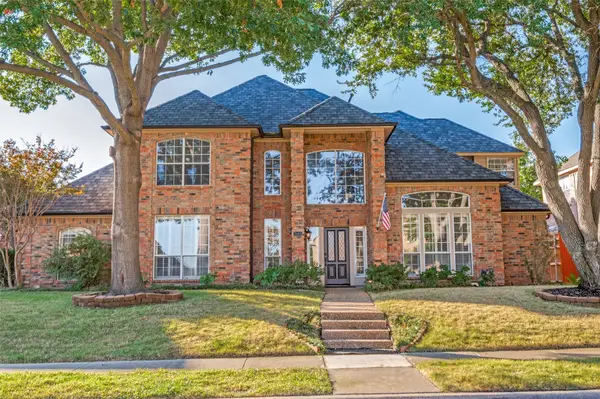 $675,000Active5 beds 5 baths4,020 sq. ft.
$675,000Active5 beds 5 baths4,020 sq. ft.3504 Sandy Trail Lane, Plano, TX 75023
MLS# 21101116Listed by: KELLER WILLIAMS REALTY ALLEN - New
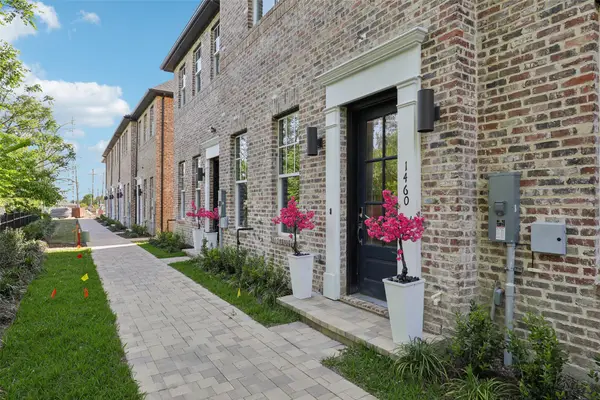 $494,900Active3 beds 3 baths1,913 sq. ft.
$494,900Active3 beds 3 baths1,913 sq. ft.1472 N Avenue, Plano, TX 75074
MLS# 21100747Listed by: COMPASS RE TEXAS, LLC. - New
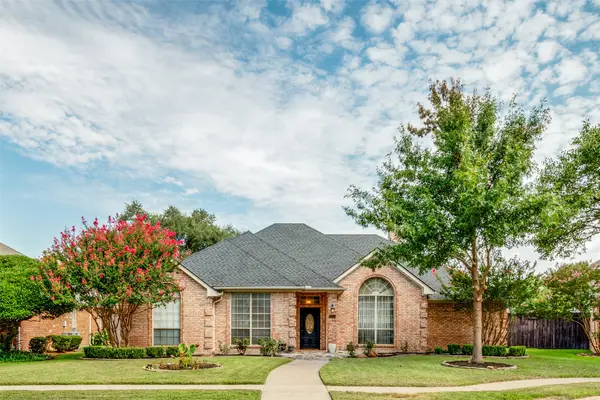 $589,900Active4 beds 3 baths2,603 sq. ft.
$589,900Active4 beds 3 baths2,603 sq. ft.2405 Beaver Bend Drive, Plano, TX 75025
MLS# 21100873Listed by: COMPASS RE TEXAS, LLC.
