6716 Sandtrap Court, Plano, TX 75093
Local realty services provided by:Better Homes and Gardens Real Estate Rhodes Realty
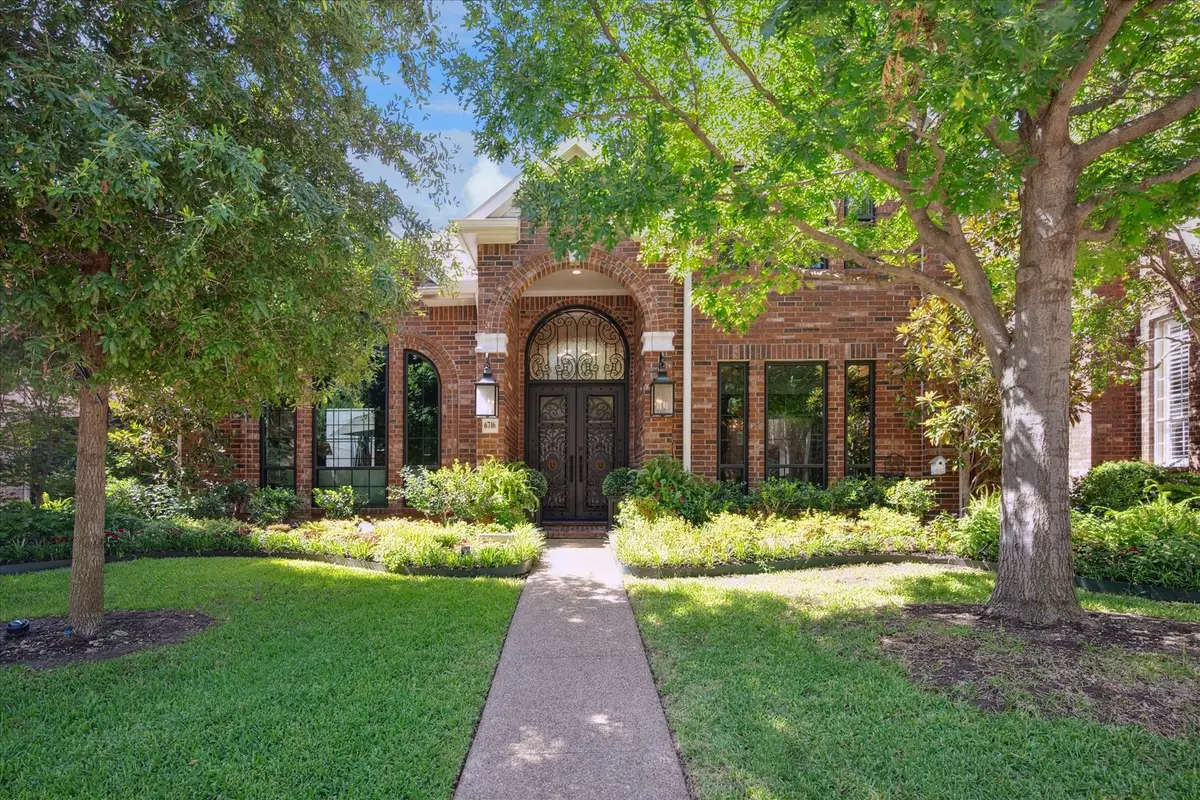
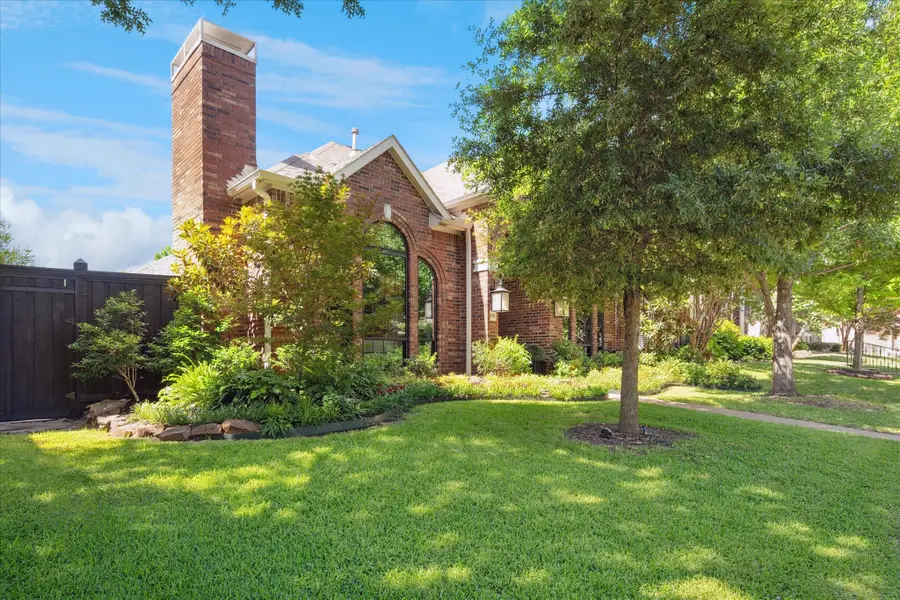
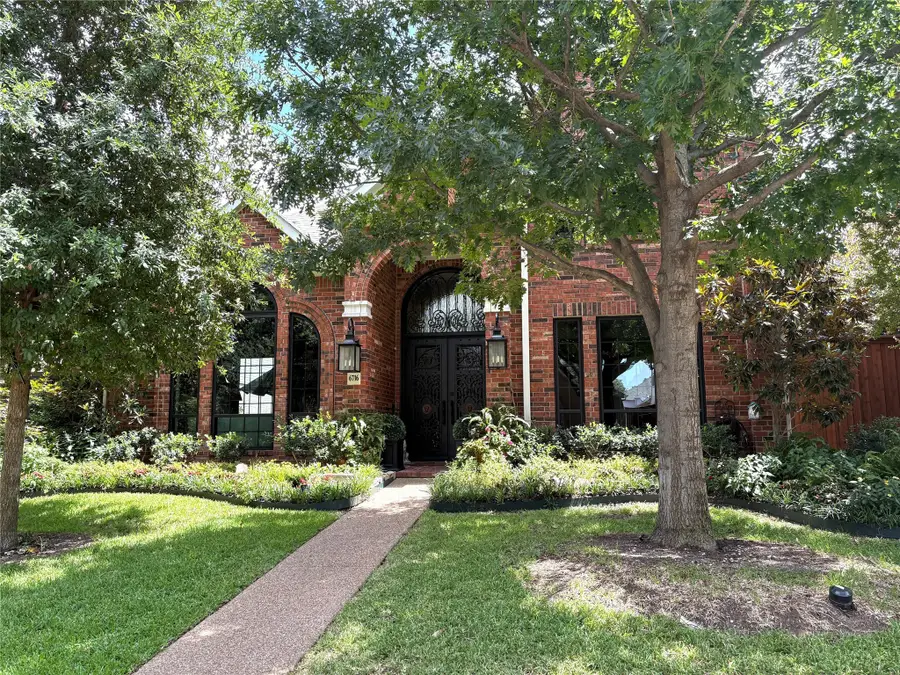
Upcoming open houses
- Sun, Aug 3112:00 pm - 02:00 pm
Listed by:sally misner972-599-7000
Office:keller williams legacy
MLS#:20978858
Source:GDAR
Price summary
- Price:$735,000
- Price per sq. ft.:$284.66
- Monthly HOA dues:$33.33
About this home
Nestled on a quiet cul-de-sac in The Hills at Prestonwood golf community, this home exudes elegance & class. Recently installed Enviroseal NXT energy efficient windows throughout the home. Enter through exquisite double iron doors, providing enhanced security & superior durability. Wood floors on first floor, chef's kitchen with quartz countertops, 6-burner gas cooktop, KitchenaAid appliances, walk-in pantry and more! Soaring ceilings with two Living Areas and two Fireplaces down. HVAC systems replaced (2025, 2017). Primary suite with updated ensuite bath - oversized shower with multiple shower heads & bench, plumbed for free-standing tub. Spacious walk-in closet. Outdoor patio opens to large pool size backyard. This home is a mix of traditional and transitional with great potential to blend modern design elements to create a timeless aesthetic.
See all features & updates in docs.
Contact an agent
Home facts
- Year built:1993
- Listing Id #:20978858
- Added:49 day(s) ago
- Updated:August 23, 2025 at 11:36 AM
Rooms and interior
- Bedrooms:3
- Total bathrooms:3
- Full bathrooms:2
- Half bathrooms:1
- Living area:2,582 sq. ft.
Heating and cooling
- Cooling:Ceiling Fans, Central Air, Electric, Zoned
- Heating:Central, Natural Gas, Zoned
Structure and exterior
- Roof:Composition
- Year built:1993
- Building area:2,582 sq. ft.
- Lot area:0.15 Acres
Schools
- High school:Hebron
- Middle school:Arbor Creek
- Elementary school:Indian Creek
Finances and disclosures
- Price:$735,000
- Price per sq. ft.:$284.66
- Tax amount:$11,696
New listings near 6716 Sandtrap Court
- New
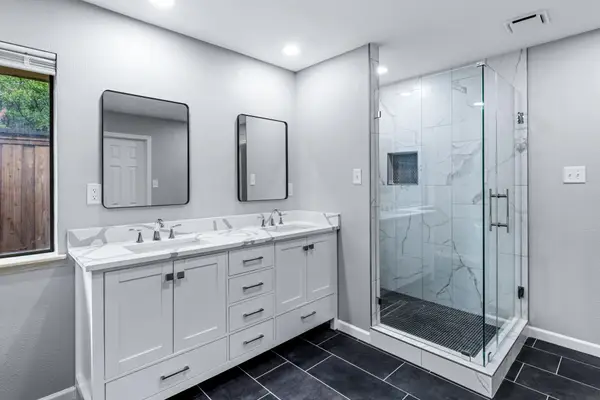 $625,000Active4 beds 4 baths2,864 sq. ft.
$625,000Active4 beds 4 baths2,864 sq. ft.3537 Teakwood Lane, Plano, TX 75075
MLS# 21040619Listed by: COMPASS RE TEXAS, LLC - New
 $464,999Active4 beds 3 baths2,117 sq. ft.
$464,999Active4 beds 3 baths2,117 sq. ft.1809 Mercedes Place, Plano, TX 75075
MLS# 21038947Listed by: EXIT REALTY ELITE - New
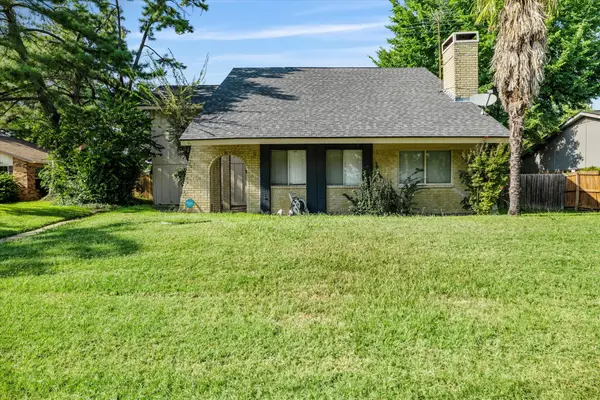 $315,000Active3 beds 3 baths2,197 sq. ft.
$315,000Active3 beds 3 baths2,197 sq. ft.2909 E Park Boulevard, Plano, TX 75074
MLS# 21034905Listed by: KELLER WILLIAMS REALTY - New
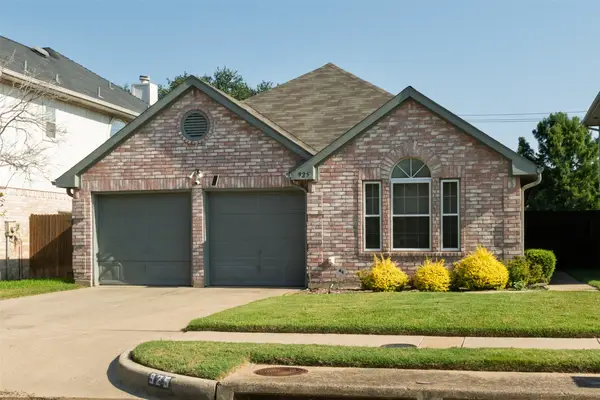 $399,500Active3 beds 2 baths1,459 sq. ft.
$399,500Active3 beds 2 baths1,459 sq. ft.925 Ponderosa Creek, Plano, TX 75023
MLS# 21039759Listed by: V4 REAL ESTATE BROKERAGE, LLC - Open Sat, 1 to 3pmNew
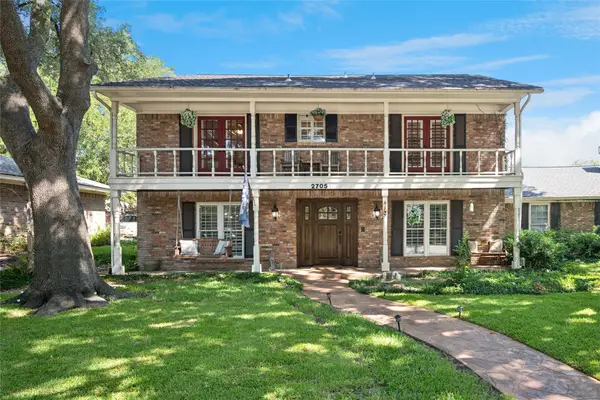 $679,000Active4 beds 3 baths2,939 sq. ft.
$679,000Active4 beds 3 baths2,939 sq. ft.2705 Prairie Creek Court, Plano, TX 75075
MLS# 21039174Listed by: EBBY HALLIDAY, REALTORS - New
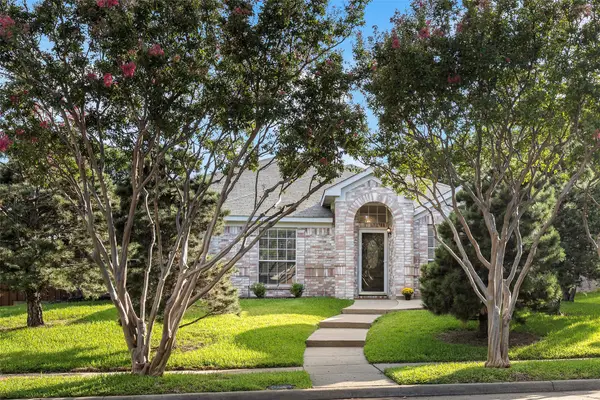 $459,900Active4 beds 2 baths2,083 sq. ft.
$459,900Active4 beds 2 baths2,083 sq. ft.2240 Micarta Drive, Plano, TX 75025
MLS# 21039607Listed by: EBBY HALLIDAY, REALTORS - Open Sun, 2 to 4pmNew
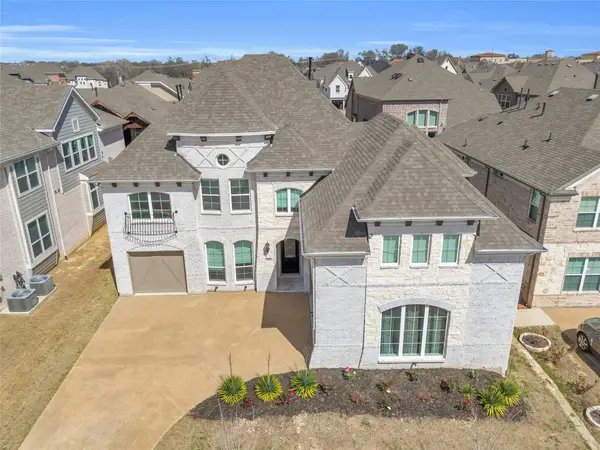 $980,000Active6 beds 4 baths4,057 sq. ft.
$980,000Active6 beds 4 baths4,057 sq. ft.5505 Glenscape Circle, Plano, TX 75094
MLS# 21038565Listed by: EXP REALTY - New
 $335,000Active3 beds 2 baths1,899 sq. ft.
$335,000Active3 beds 2 baths1,899 sq. ft.1720 Belgrade Drive, Plano, TX 75023
MLS# 21036328Listed by: ACQUISTO REAL ESTATE - Open Sun, 2 to 4pmNew
 $1,295,000Active5 beds 5 baths6,281 sq. ft.
$1,295,000Active5 beds 5 baths6,281 sq. ft.3517 Old Manse Court, Plano, TX 75025
MLS# 21036945Listed by: EXP REALTY - New
 $440,000Active4 beds 2 baths1,987 sq. ft.
$440,000Active4 beds 2 baths1,987 sq. ft.3233 Hidden Cove Drive, Plano, TX 75075
MLS# 21037246Listed by: COMPASS RE TEXAS, LLC

