8405 Becket Circle, Plano, TX 75025
Local realty services provided by:Better Homes and Gardens Real Estate Rhodes Realty
Listed by: terri mccoy972-599-7000
Office: keller williams legacy
MLS#:21025383
Source:GDAR
Price summary
- Price:$725,000
- Price per sq. ft.:$174.57
- Monthly HOA dues:$50
About this home
*USE OUR PREFERRED LENDER AND GET 1% CREDIT UP TO $8,000 BACK.* Stately Traditional Home Is Nestled On A Quiet Cul-De-Sac In The Desirable Estates Of Russell Creek Community In Plano! Floorplan Includes Four Living Areas, Executive Office With Built-In Shelving, Four Bedrooms, Covered Patio With 2 Ceiling Fans And Green Backyard. A Foyer With Views Of The Sweeping Curved Staircase And The Formal Living And Dining Rooms. Engineered Wood Floors Flow Through The Main Rooms; Warm, Durable, And Easy To Care For! The Formal Living Room Also Offers A Built-In Bookcase For Lazy Summer Days Curled Up With A Good Book. Past The Dining Room With A Beautiful Chandelier, Is The Inviting Family Room With A Wall Of Built-In Bookcases Surrounding A Gas Log Fireplace, And A Row Of Windows Showcasing The Patio And Backyard. It Flows To The Gourmet Kitchen With Granite Counters, Large Island With Smooth Surface Electric Cooktop, Abundant Cabinets And A Walk-In Pantry. The Adjacent Breakfast Nook Sits In A Sunny Alcove With Serene Backyard Views, Cabinets And A Planning Desk. The Oversized Primary Suite Is Off The Family Room For Privacy, With A Separate Nook Great For A Reading Chair, Yoga, Or Meditation! A Spa-Like Bath Offers A Jacuzzi Jetted Tub, Dual Granite Vanities, Walk-In Shower And Walk-In Closet. Upstairs Is A Large Game Room, Media Room (Or Fifth Bedroom) Featuring 2 Ceiling Fans, Three Additional Bedrooms And Two Full Baths! Plenty Of Space For An Additional Car Or Storage In The 3 Car Garage, Which Includes A Built In Workbench. The ERC Neighborhood Features Two Community Pools (One Just A Block Away), Playground, Tennis Courts, Sports Court And Next To Russell Creek Park With Sports Fields, Lake, Walking Trails, Playgrounds And More! Water Heater 2016, Front Windows Replaced 2017 & 2025, Carpet 2019, Remodel Upstairs J&J Bath 2021, Dishwasher 2023, Roof - Impact Resistant Shingles 2023, Restained Fence 2023, Painted House 2024, All Trees Trimmed 2025, All Mirrors Framed
Contact an agent
Home facts
- Year built:1997
- Listing ID #:21025383
- Added:102 day(s) ago
- Updated:November 25, 2025 at 06:45 PM
Rooms and interior
- Bedrooms:4
- Total bathrooms:4
- Full bathrooms:4
- Living area:4,153 sq. ft.
Heating and cooling
- Cooling:Ceiling Fans, Central Air, Electric, Zoned
- Heating:Central, Natural Gas, Zoned
Structure and exterior
- Roof:Composition
- Year built:1997
- Building area:4,153 sq. ft.
- Lot area:0.23 Acres
Schools
- High school:Jasper
- Middle school:Rice
- Elementary school:Wyatt
Finances and disclosures
- Price:$725,000
- Price per sq. ft.:$174.57
- Tax amount:$11,484
New listings near 8405 Becket Circle
- Open Sat, 1 to 4pmNew
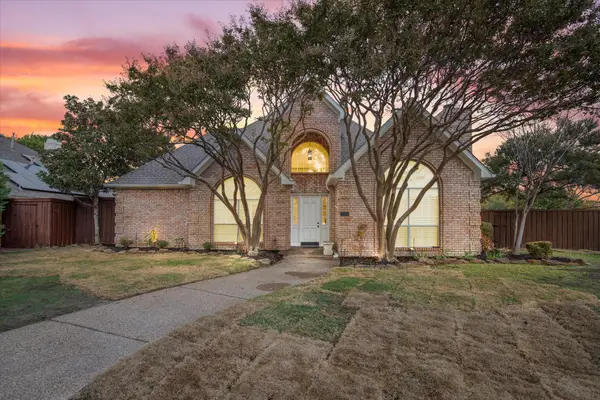 $600,000Active4 beds 3 baths2,812 sq. ft.
$600,000Active4 beds 3 baths2,812 sq. ft.2501 Antlers Court, Plano, TX 75025
MLS# 21115491Listed by: KELLER WILLIAMS LEGACY - New
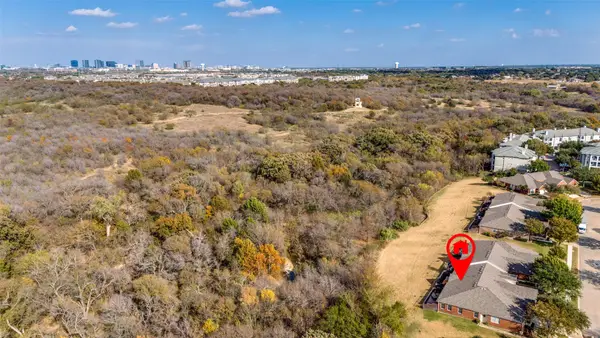 $425,000Active2 beds 2 baths1,733 sq. ft.
$425,000Active2 beds 2 baths1,733 sq. ft.7245 Pompeii Way, Plano, TX 75093
MLS# 21119217Listed by: RE/MAX FIRST REALTY III - Open Sat, 1 to 4pmNew
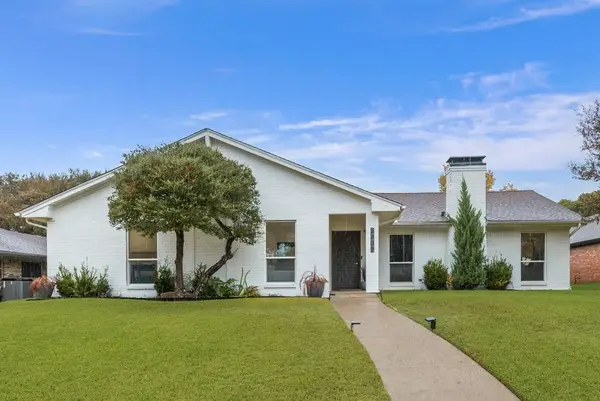 $595,000Active3 beds 3 baths2,002 sq. ft.
$595,000Active3 beds 3 baths2,002 sq. ft.2309 Heather Hill Lane, Plano, TX 75075
MLS# 21119378Listed by: REGAL, REALTORS - New
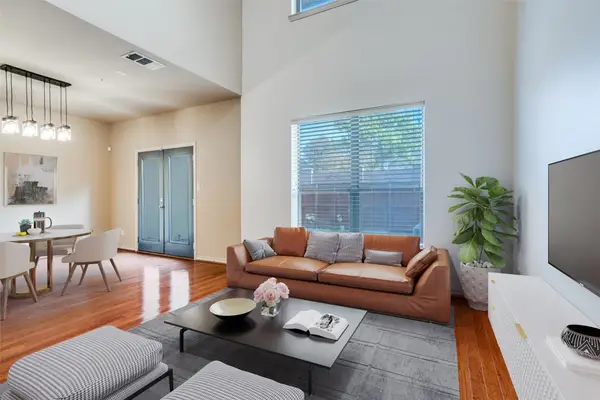 $328,500Active2 beds 3 baths1,393 sq. ft.
$328,500Active2 beds 3 baths1,393 sq. ft.6652 Federal Hall Street, Plano, TX 75023
MLS# 21119708Listed by: CRAWFORD AND COMPANY, REALTORS - New
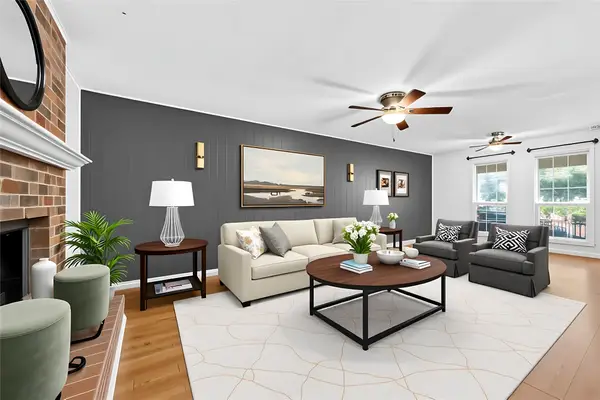 $419,000Active3 beds 3 baths1,851 sq. ft.
$419,000Active3 beds 3 baths1,851 sq. ft.2704 Parkhaven Drive, Plano, TX 75075
MLS# 21117358Listed by: EXP REALTY, LLC - New
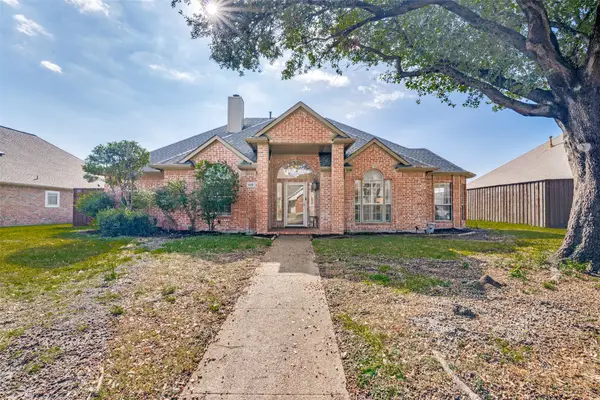 $519,900Active3 beds 2 baths2,246 sq. ft.
$519,900Active3 beds 2 baths2,246 sq. ft.4116 Sonora Drive, Plano, TX 75074
MLS# 21119414Listed by: KELLER WILLIAMS REALTY - New
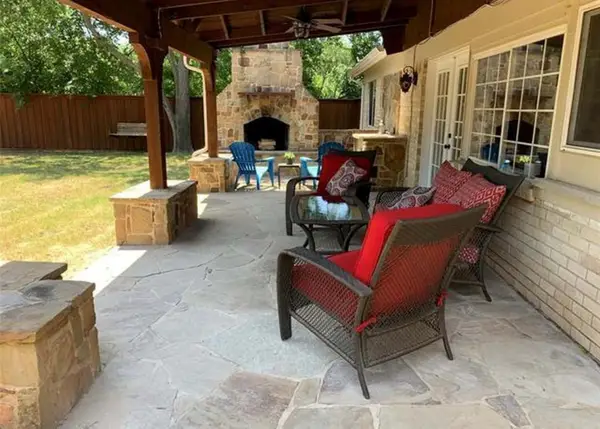 $300,000Active3 beds 2 baths1,104 sq. ft.
$300,000Active3 beds 2 baths1,104 sq. ft.3504 Gatewood, Plano, TX 75074
MLS# 21114069Listed by: BONNIE WATSON, REALTORS - New
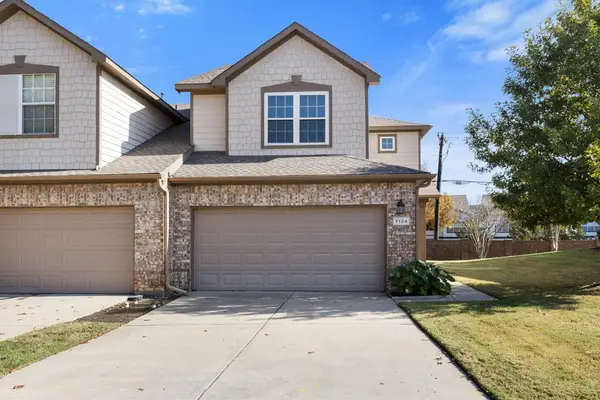 $299,000Active2 beds 3 baths1,535 sq. ft.
$299,000Active2 beds 3 baths1,535 sq. ft.7124 Wolfemont Lane, Plano, TX 75025
MLS# 21119435Listed by: LEGACY BUYER PARTNERS - New
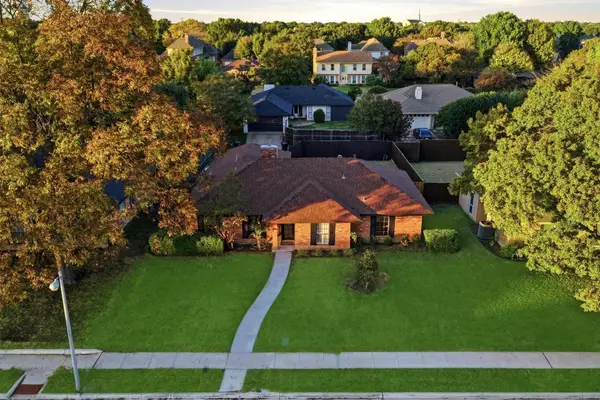 $459,900Active3 beds 2 baths1,566 sq. ft.
$459,900Active3 beds 2 baths1,566 sq. ft.4113 Early Morn Drive, Plano, TX 75093
MLS# 21103460Listed by: COMPASS RE TEXAS, LLC. - New
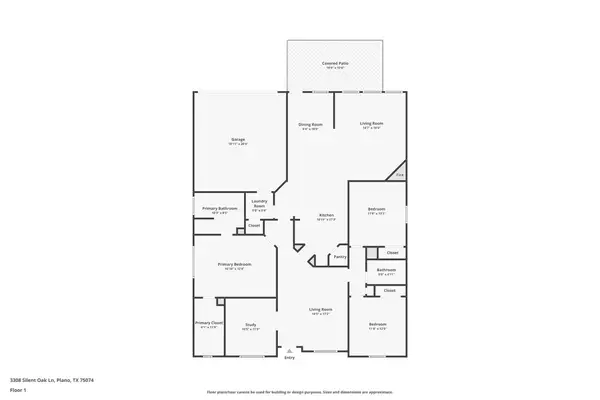 $450,000Active3 beds 2 baths2,035 sq. ft.
$450,000Active3 beds 2 baths2,035 sq. ft.3308 Silent Oak Lane, Plano, TX 75074
MLS# 21118222Listed by: KELLER WILLIAMS REALTY DPR
