9741 Indian Canyon Drive, Plano, TX 75025
Local realty services provided by:Better Homes and Gardens Real Estate The Bell Group
Upcoming open houses
- Sat, Sep 0601:00 pm - 03:00 pm
Listed by:megan oh972-499-6718
Office:compass re texas, llc.
MLS#:21049361
Source:GDAR
Price summary
- Price:$499,000
- Price per sq. ft.:$217.24
- Monthly HOA dues:$42.33
About this home
Welcome to your dream home at 9741 Indian Canyon Drive in vibrant Plano, TX! Nestled on a desirable cul-de-sac lot, this charming 4-bedroom, 2-bathroom residence offers 2,297 square feet of thoughtfully designed living space. Upon entering, you'll be greeted by fresh, on-trend paint colors that create a welcoming ambiance throughout. The heart of the home is the beautifully updated kitchen, complete with painted cabinets, sleek granite countertops, and a complementary backsplash that adds a touch of elegance—ideal for culinary adventures and entertaining. The living areas and primary bedroom feature luxury vinyl plank flooring, offering both style and durability, while the secondary bedrooms boast plush new carpet for added comfort. The completely updated bathrooms shine, with the primary bathroom featuring a luxurious walk-in shower and soaking tub that promises relaxation after a long day. This home offers versatile living with a secondary living and dining area, perfect for hosting gatherings, setting up a home office, or creating a cozy retreat. The expansive backyard, with new sod and fresh landscaping, invites outdoor enjoyment. Plus, all windows were replaced in 2023, enhancing energy efficiency and views. Beyond your doorstep, enjoy community amenities including two pools, play areas, an exercise room, and a tennis court. Enjoy easy access to area playgrounds, and parks, all while being minutes from top-rated schools, major highways, shopping, dining, and entertainment. This beautifully updated home is ready to welcome you. Schedule a visit today and explore the possibilities!
Contact an agent
Home facts
- Year built:2001
- Listing ID #:21049361
- Added:1 day(s) ago
- Updated:September 04, 2025 at 07:43 PM
Rooms and interior
- Bedrooms:4
- Total bathrooms:2
- Full bathrooms:2
- Living area:2,297 sq. ft.
Heating and cooling
- Cooling:Ceiling Fans, Central Air, Electric
- Heating:Central, Natural Gas
Structure and exterior
- Roof:Composition
- Year built:2001
- Building area:2,297 sq. ft.
- Lot area:0.27 Acres
Schools
- High school:Liberty
- Middle school:Fowler
- Elementary school:Taylor
Finances and disclosures
- Price:$499,000
- Price per sq. ft.:$217.24
- Tax amount:$6,032
New listings near 9741 Indian Canyon Drive
- New
 $445,000Active4 beds 2 baths1,930 sq. ft.
$445,000Active4 beds 2 baths1,930 sq. ft.1013 Windy Meadow Drive, Plano, TX 75023
MLS# 21049192Listed by: TEXAS ALLY REAL ESTATE GROUP - Open Sat, 12 to 2pmNew
 $595,000Active4 beds 4 baths3,475 sq. ft.
$595,000Active4 beds 4 baths3,475 sq. ft.7200 Randall Way, Plano, TX 75025
MLS# 21039149Listed by: EXP REALTY - Open Sat, 1 to 3pmNew
 $480,000Active4 beds 2 baths2,543 sq. ft.
$480,000Active4 beds 2 baths2,543 sq. ft.3208 Grenada Drive, Plano, TX 75074
MLS# 21040355Listed by: KELLER WILLIAMS CENTRAL - Open Sat, 2 to 4pmNew
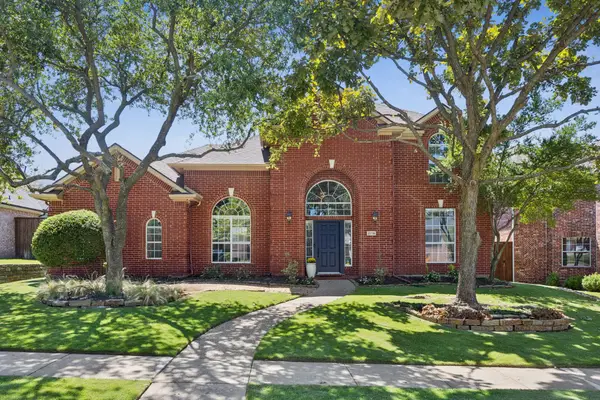 $665,000Active4 beds 3 baths3,337 sq. ft.
$665,000Active4 beds 3 baths3,337 sq. ft.2716 Royal Troon Drive, Plano, TX 75025
MLS# 21043903Listed by: COMPASS RE TEXAS, LLC - New
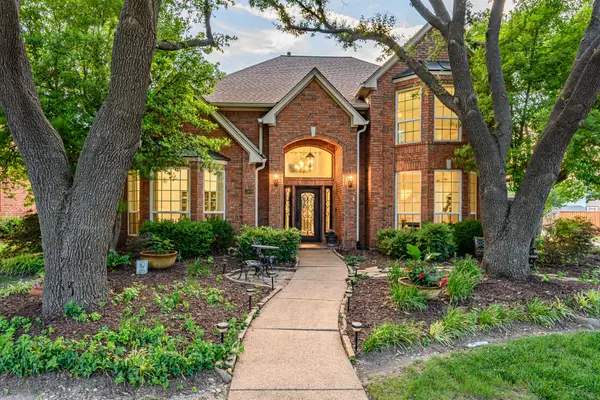 $815,000Active4 beds 3 baths2,951 sq. ft.
$815,000Active4 beds 3 baths2,951 sq. ft.3809 Branchwood Drive, Plano, TX 75093
MLS# 21049318Listed by: COMPASS RE TEXAS, LLC. - Open Sun, 1 to 3pmNew
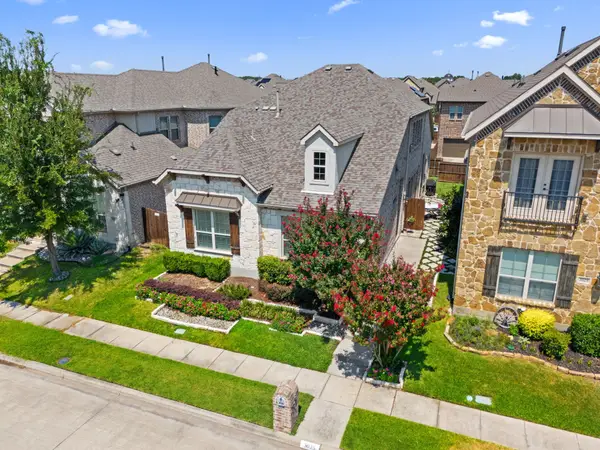 $555,000Active3 beds 4 baths2,337 sq. ft.
$555,000Active3 beds 4 baths2,337 sq. ft.3025 Hurstwood Drive, Plano, TX 75074
MLS# 21050801Listed by: BRIGGS FREEMAN SOTHEBY'S INT'L - Open Sat, 1 to 3pmNew
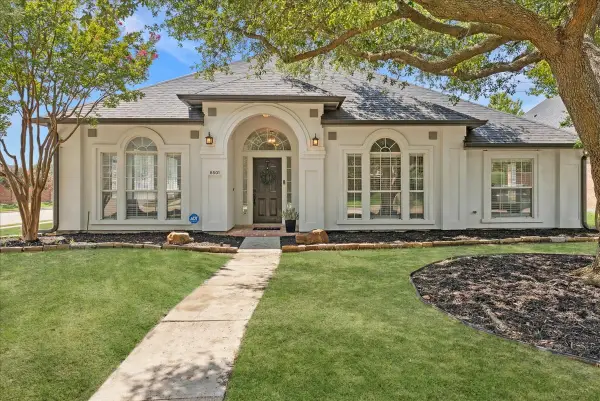 $589,000Active4 beds 3 baths2,531 sq. ft.
$589,000Active4 beds 3 baths2,531 sq. ft.8501 Kenning Court, Plano, TX 75024
MLS# 21046260Listed by: COMPETITIVE EDGE REALTY LLC - Open Sun, 1:30 to 3pmNew
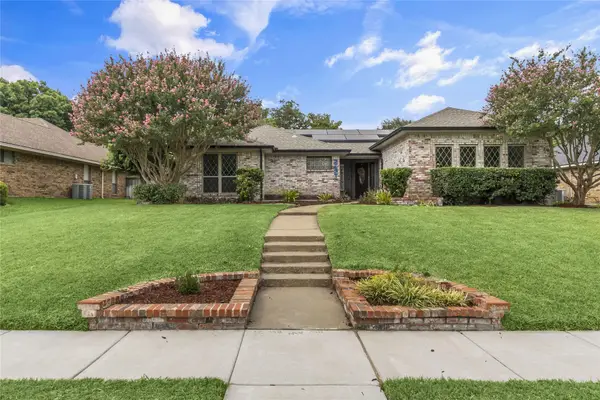 $449,000Active4 beds 2 baths1,947 sq. ft.
$449,000Active4 beds 2 baths1,947 sq. ft.2421 Maverick Drive, Plano, TX 75074
MLS# 21037157Listed by: EXP REALTY LLC - New
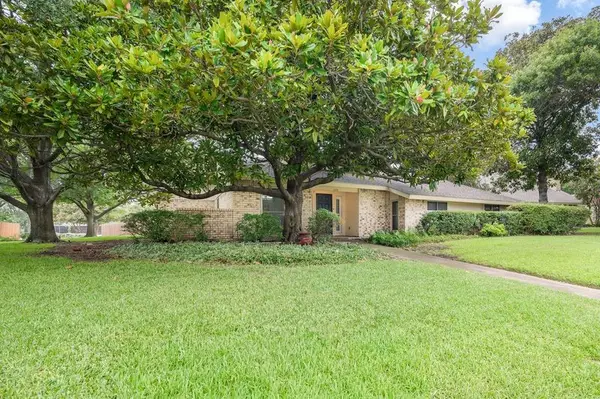 $484,900Active4 beds 2 baths2,006 sq. ft.
$484,900Active4 beds 2 baths2,006 sq. ft.2525 Parkhaven Drive, Plano, TX 75075
MLS# 21047593Listed by: COLDWELL BANKER APEX, REALTORS - New
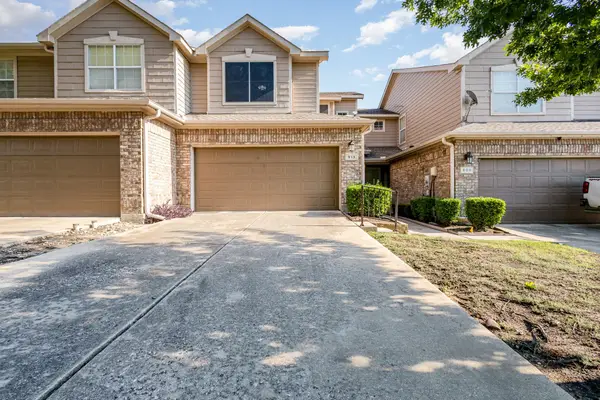 $315,000Active2 beds 2 baths1,346 sq. ft.
$315,000Active2 beds 2 baths1,346 sq. ft.913 Avondale Lane, Plano, TX 75025
MLS# 21049346Listed by: RE/MAX PREMIER
