21001 Williams Creek Drive, Porter, TX 77365
Local realty services provided by:Better Homes and Gardens Real Estate Hometown
21001 Williams Creek Drive,Porter, TX 77365
$415,000
- 3 Beds
- 3 Baths
- 2,441 sq. ft.
- Single family
- Pending
Listed by:suzanne noonan murphy
Office:re/max universal
MLS#:42412076
Source:HARMLS
Price summary
- Price:$415,000
- Price per sq. ft.:$170.01
- Monthly HOA dues:$59.58
About this home
Stunning David Powers one-story patio home in the prestigious GATED community the Enclave in Oakhurst. Private iron gate entrance as well to the front door. This exceptional home combines timeless elegance w/traditional comfort. Featuring three spacious bedrooms plus an executive study, this residence is ideal for both relaxed living & sophisticated entertaining. The heart of the home is the open-concept kitchen, designed w/granite countertops, rich custom wood cabinetry, classic tumbled stone backsplash & tile floors. Seamlessly connected to the dining & living areas, this space is both functional & inviting. Lovely living room w/beautiful wall of windows. Retreat to the serene primary suite offering a spa-inspired bath, generous closet space, granite countertops w/large shower w/seat. Enjoy paradise in your backyard oasis w/sparkling pool & covered patio. Roof, air/heating, H2O heater all replaced w/in 3yrs. Rare combination of comfort & easy lifestyle—this gem is truly a must-see!
Contact an agent
Home facts
- Year built:2005
- Listing ID #:42412076
- Updated:September 05, 2025 at 07:12 AM
Rooms and interior
- Bedrooms:3
- Total bathrooms:3
- Full bathrooms:2
- Half bathrooms:1
- Living area:2,441 sq. ft.
Heating and cooling
- Cooling:Attic Fan, Central Air, Electric, Zoned
- Heating:Central, Gas, Zoned
Structure and exterior
- Roof:Composition
- Year built:2005
- Building area:2,441 sq. ft.
- Lot area:0.2 Acres
Schools
- High school:WEST FORK HIGH SCHOOL
- Middle school:WOODRIDGE FOREST MIDDLE SCHOOL
- Elementary school:BENS BRANCH ELEMENTARY SCHOOL
Utilities
- Sewer:Public Sewer
Finances and disclosures
- Price:$415,000
- Price per sq. ft.:$170.01
- Tax amount:$9,377 (2024)
New listings near 21001 Williams Creek Drive
- New
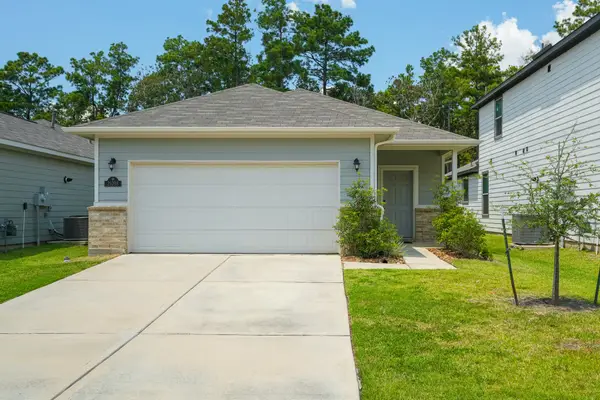 $259,000Active4 beds 2 baths1,602 sq. ft.
$259,000Active4 beds 2 baths1,602 sq. ft.21098 Voyage Lane, Porter, TX 77365
MLS# 83071949Listed by: NB ELITE REALTY - New
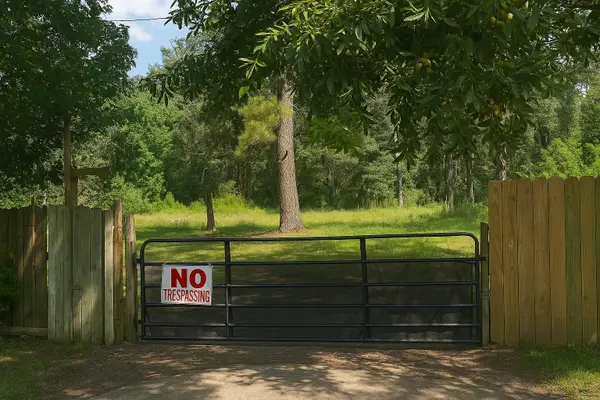 $125,000Active1.84 Acres
$125,000Active1.84 Acres23850 S Wildwood Road, Porter, TX 77365
MLS# 19202778Listed by: RE/MAX INTEGRITY - New
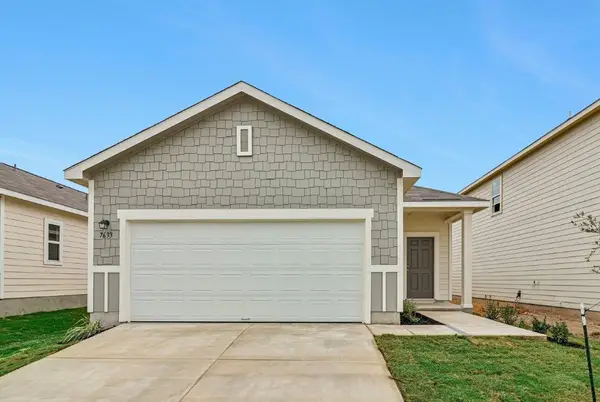 $264,490Active3 beds 2 baths1,412 sq. ft.
$264,490Active3 beds 2 baths1,412 sq. ft.6144 Emperor Pines Trail, Porter, TX 77365
MLS# 5498850Listed by: STARLIGHT HOMES - New
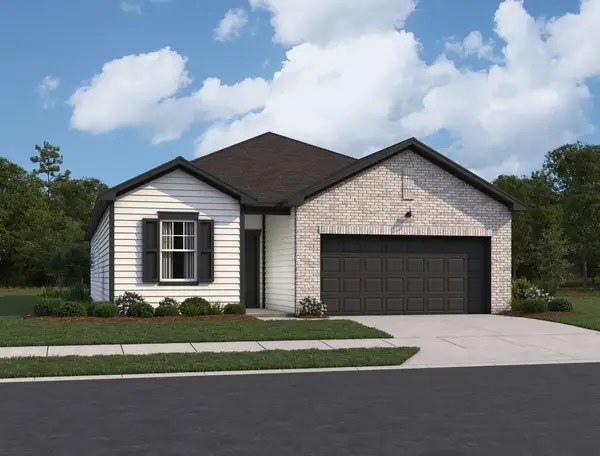 $314,240Active4 beds 3 baths1,912 sq. ft.
$314,240Active4 beds 3 baths1,912 sq. ft.3816 Sunbird Creek Trail, Porter, TX 77365
MLS# 59593374Listed by: STARLIGHT HOMES - New
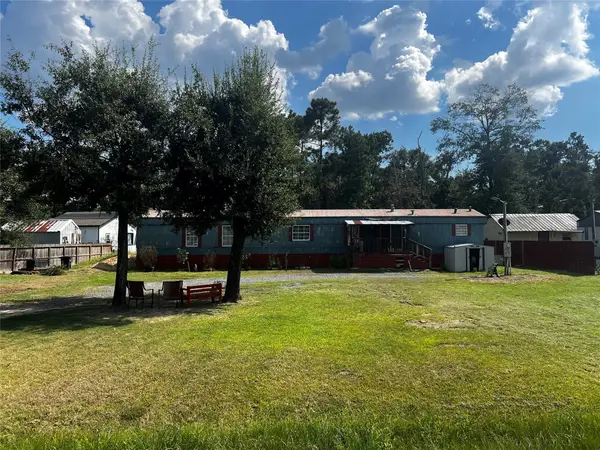 $160,000Active3 beds 2 baths1,216 sq. ft.
$160,000Active3 beds 2 baths1,216 sq. ft.19114 Larry Wayne Street, Porter, TX 77365
MLS# 78401504Listed by: TEXAS PROMINENT REALTY INC - New
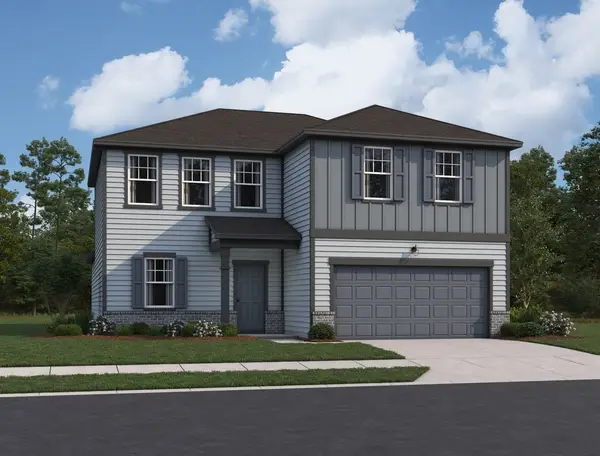 $347,740Active4 beds 3 baths2,717 sq. ft.
$347,740Active4 beds 3 baths2,717 sq. ft.3824 Sunbird Creek Trail, Porter, TX 77365
MLS# 97434507Listed by: STARLIGHT HOMES - Open Sat, 4 to 6pmNew
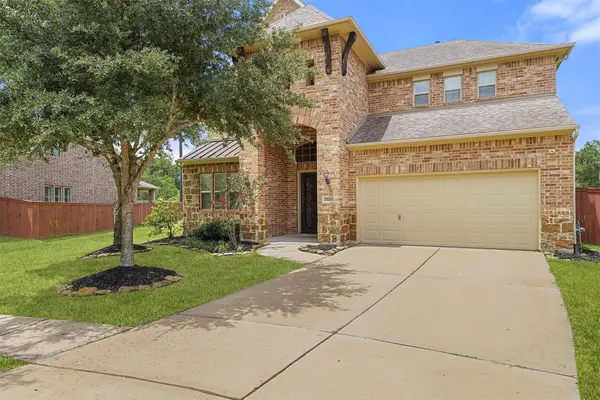 $499,900Active4 beds 4 baths3,800 sq. ft.
$499,900Active4 beds 4 baths3,800 sq. ft.25263 Birchwood Springs Avenue, Porter, TX 77365
MLS# 36630734Listed by: KELLER WILLIAMS REALTY NORTHEAST - New
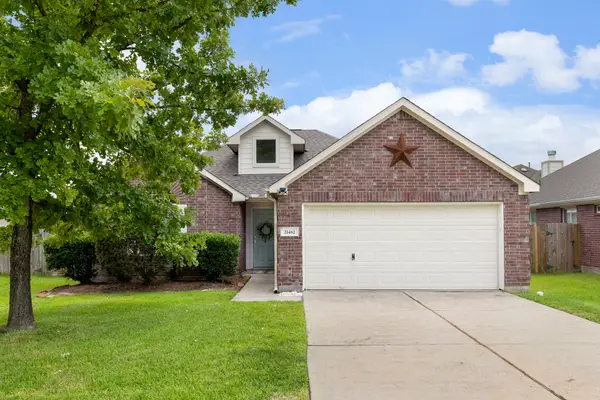 $265,000Active3 beds 2 baths1,572 sq. ft.
$265,000Active3 beds 2 baths1,572 sq. ft.21482 Olympic Forest Drive, Porter, TX 77365
MLS# 97356442Listed by: KELLER WILLIAMS ADVANTAGE REALTY - Open Sun, 1 to 3pmNew
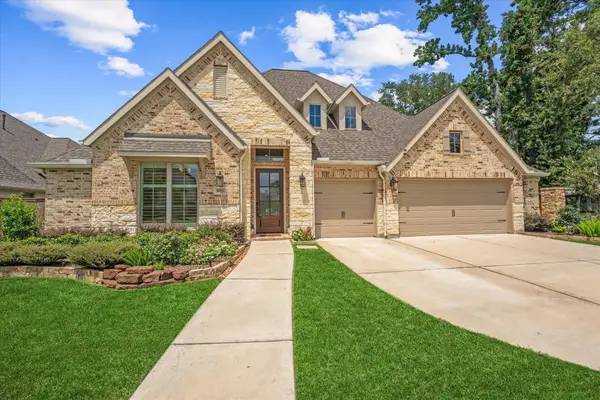 $700,000Active4 beds 4 baths3,226 sq. ft.
$700,000Active4 beds 4 baths3,226 sq. ft.8215 Jones Gap Lane, Porter, TX 77365
MLS# 89993380Listed by: EXP REALTY LLC - New
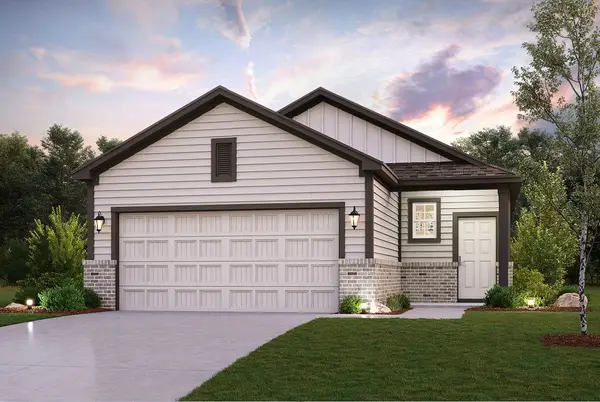 $273,900Active3 beds 2 baths1,388 sq. ft.
$273,900Active3 beds 2 baths1,388 sq. ft.19914 Park Mesa Lane, Porter, TX 77365
MLS# 2355798Listed by: CENTURY COMMUNITIES
