1161 Terrace Manor Drive, Prosper, TX 75078
Local realty services provided by:Better Homes and Gardens Real Estate Senter, REALTORS(R)
Listed by:lili raney214-636-7290
Office:great western realty
MLS#:21046943
Source:GDAR
Price summary
- Price:$1,350,000
- Price per sq. ft.:$273.33
- Monthly HOA dues:$80.67
About this home
Welcome to 1161 Terrace Manor Drive, nestled in the prestigious Gentle Creek Estates of Prosper, TX. This elegant home combines timeless design with modern updates, offering both comfort and luxury.
Inside, rich hardwood floors flow through the open layout. The gourmet kitchen is a true highlight, featuring an attached wine room, while the dedicated office provides the perfect space for working from home. The spacious primary suite is conveniently located on the main level for added privacy, complete with a spa-inspired bathroom.
Upstairs, a sweeping staircase leads to a versatile bonus area with a kitchenette, media room, expansive game room, and three secondary bedrooms, including one with its own ensuite bath.
Enjoy seamless indoor-outdoor living on the screened-in back porch or around the sparkling pool and spa, which have been recently refreshed and upgraded.
This home has also been thoughtfully improved with a full HVAC replacement and upgrade (2022), two new commercial-grade hot water heaters, a whole-home water softener and reverse osmosis system for the kitchen, a refurbished pool, fresh paint, and updated landscaping—all ensuring comfort, efficiency, and peace of mind for years to come.
Come experience this stunning Gentle Creek Estates home for yourself—schedule a private showing today.
Contact an agent
Home facts
- Year built:2006
- Listing ID #:21046943
- Added:14 day(s) ago
- Updated:September 25, 2025 at 06:45 PM
Rooms and interior
- Bedrooms:4
- Total bathrooms:4
- Full bathrooms:3
- Half bathrooms:1
- Living area:4,939 sq. ft.
Heating and cooling
- Cooling:Ceiling Fans, Central Air, Electric
- Heating:Central, Fireplaces, Heat Pump, Humidity Control, Natural Gas
Structure and exterior
- Roof:Composition
- Year built:2006
- Building area:4,939 sq. ft.
- Lot area:0.28 Acres
Schools
- High school:Walnut Grove
- Middle school:Lorene Rogers
- Elementary school:Cynthia A Cockrell
Finances and disclosures
- Price:$1,350,000
- Price per sq. ft.:$273.33
- Tax amount:$19,141
New listings near 1161 Terrace Manor Drive
- Open Sun, 2am to 4pmNew
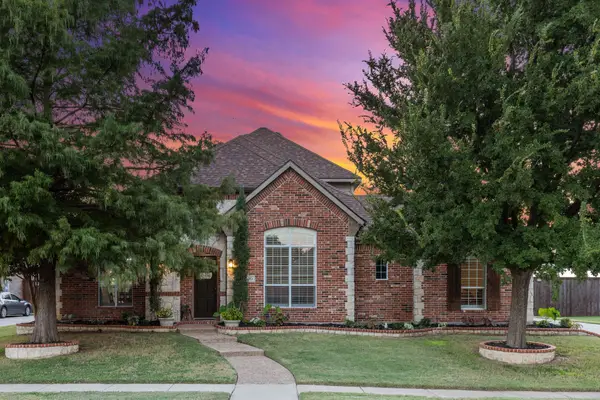 $850,000Active5 beds 5 baths3,661 sq. ft.
$850,000Active5 beds 5 baths3,661 sq. ft.410 Willowview Drive, Prosper, TX 75078
MLS# 21050217Listed by: WEICHERT REALTORS/PROPERTY PARTNERS 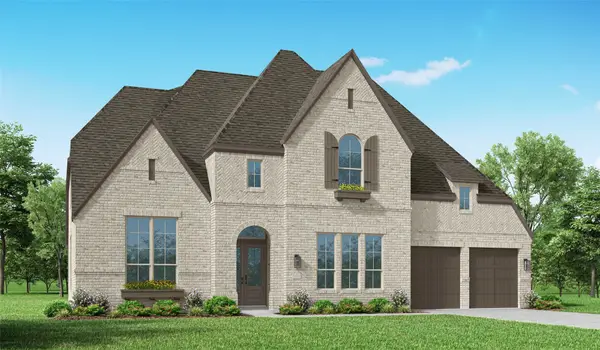 $1,522,000Pending5 beds 7 baths5,142 sq. ft.
$1,522,000Pending5 beds 7 baths5,142 sq. ft.711 Capella Court, Prosper, TX 75078
MLS# 21069764Listed by: DINA VERTERAMO- New
 $493,990Active4 beds 4 baths3,264 sq. ft.
$493,990Active4 beds 4 baths3,264 sq. ft.2511 Good Morrow Drive, Rosenberg, TX 77471
MLS# 4917716Listed by: MERITAGE HOMES REALTY 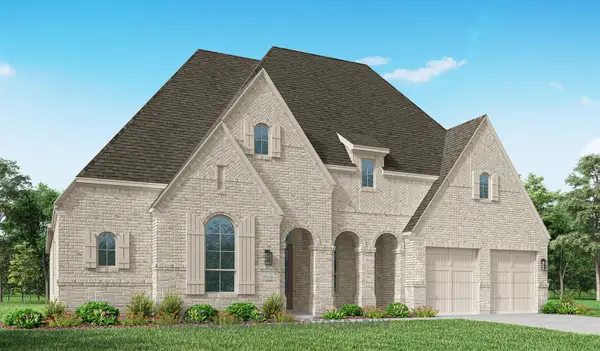 $1,483,979Pending4 beds 6 baths3,411 sq. ft.
$1,483,979Pending4 beds 6 baths3,411 sq. ft.700 Capella Court, Prosper, TX 75078
MLS# 21069698Listed by: DINA VERTERAMO- New
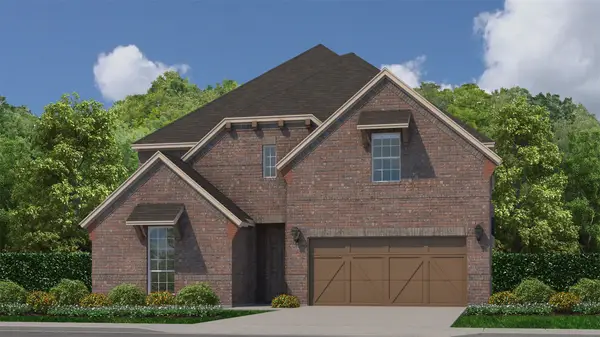 $870,000Active5 beds 5 baths4,098 sq. ft.
$870,000Active5 beds 5 baths4,098 sq. ft.4429 Cotton Seed Way, Celina, TX 75078
MLS# 21069707Listed by: AMERICAN LEGEND HOMES - Open Sat, 1 to 4pmNew
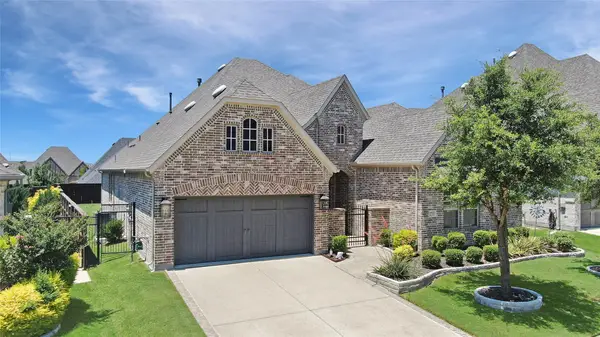 $780,000Active3 beds 4 baths2,965 sq. ft.
$780,000Active3 beds 4 baths2,965 sq. ft.2751 Kingston Street, Prosper, TX 75078
MLS# 21067535Listed by: KELLER WILLIAMS PROSPER CELINA - Open Sat, 1 to 3pmNew
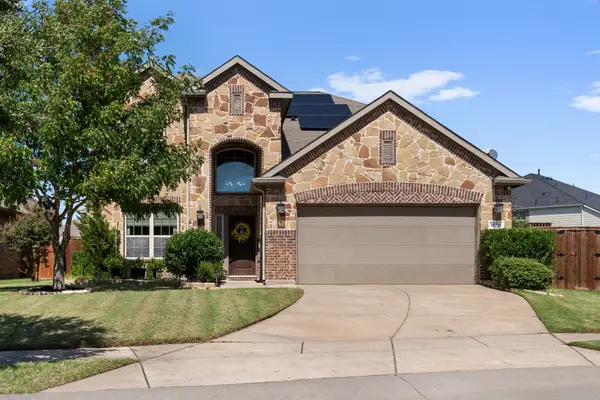 $650,000Active4 beds 4 baths2,704 sq. ft.
$650,000Active4 beds 4 baths2,704 sq. ft.16721 Stillhouse Hollow Court, Prosper, TX 75078
MLS# 21061786Listed by: UNITED REAL ESTATE - New
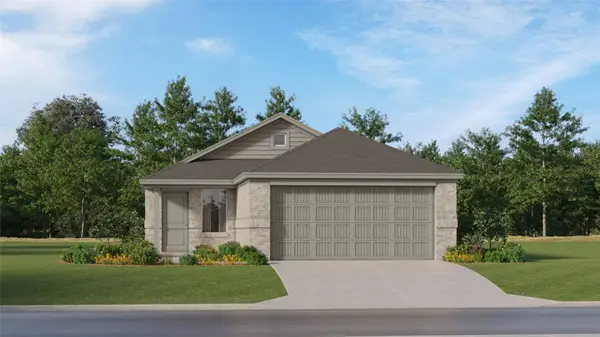 $234,124Active3 beds 2 baths1,451 sq. ft.
$234,124Active3 beds 2 baths1,451 sq. ft.14157 Kempt Drive, Pilot Point, TX 76258
MLS# 21069352Listed by: TURNER MANGUM,LLC - New
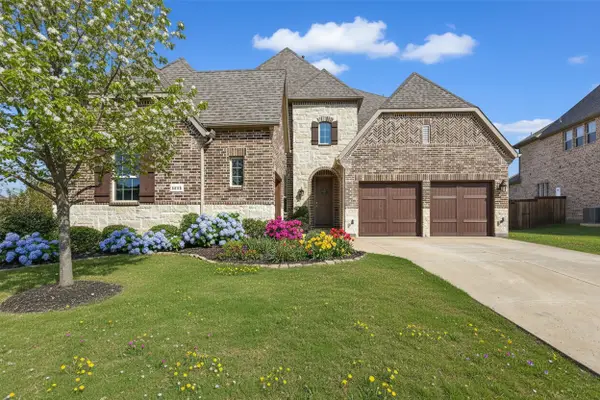 $1,150,000Active5 beds 6 baths3,898 sq. ft.
$1,150,000Active5 beds 6 baths3,898 sq. ft.4340 Autumn Sage, Prosper, TX 75078
MLS# 21068954Listed by: COLDWELL BANKER APEX, REALTORS - New
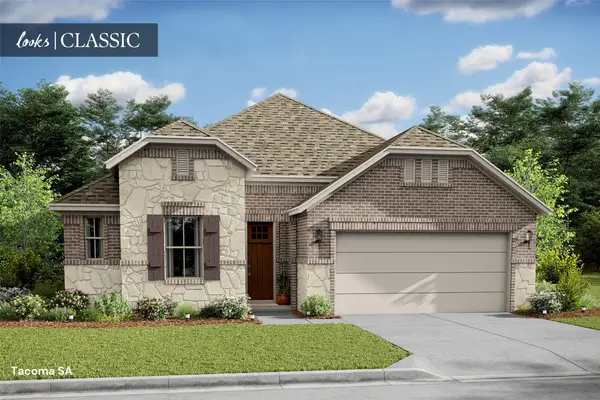 $398,560Active3 beds 3 baths2,111 sq. ft.
$398,560Active3 beds 3 baths2,111 sq. ft.2527 Good Morrow Drive, Rosenberg, TX 77471
MLS# 15777848Listed by: K. HOVNANIAN HOMES
